Idées déco de bars de salon avec un plan de travail en béton et un plan de travail en stratifié
Trier par :
Budget
Trier par:Populaires du jour
1 - 20 sur 941 photos
1 sur 3

Wine is one of the few things in life that improves with age.
But it can also rapidly deteriorate. The three factors that have the most direct impact on a wine's condition are light, humidity and temperature. Because wine can often be expensive and often appreciate in value, security is another issue.
This basement-remodeling project began with ensuring the quality and security of the owner’s wine collection. Even more important, the remodeled basement had to become an inviting place for entertaining family and friends.
A wet bar/entertainment area became the centerpiece of the design. Cherry wood cabinets and stainless steel appliances complement the counter tops, which are made with a special composite material and designed for bar glassware - softer to the touch than granite.
Unused space below the stairway was turned into a secure wine storage room, and another cherry wood cabinet holds 300 bottles of wine in a humidity and temperature controlled refrigeration unit.
The basement remodeling project also includes an entertainment center and cozy fireplace. The basement-turned-entertainment room is controlled with a two-zone heating system to moderate both temperature and humidity.
To infuse a nautical theme a custom stairway post was created to simulate the mast from a 1905 vintage sailboat. The mast/post was hand-crafted from mahogany and steel banding.

Aménagement d'un bar de salon classique en U de taille moyenne avec des tabourets, un plan de travail en béton, une crédence blanche, une crédence en carrelage métro, parquet foncé et un évier encastré.

Behind the bar, there is ample storage and counter space to prepare.
Cette image montre un grand bar de salon avec évier parallèle craftsman avec un placard à porte shaker, des portes de placard grises, un sol en bois brun, un plan de travail en béton, une crédence en bois, un sol marron et un plan de travail gris.
Cette image montre un grand bar de salon avec évier parallèle craftsman avec un placard à porte shaker, des portes de placard grises, un sol en bois brun, un plan de travail en béton, une crédence en bois, un sol marron et un plan de travail gris.

Cette image montre un petit bar de salon avec évier linéaire traditionnel avec un évier encastré, un placard avec porte à panneau encastré, des portes de placard noires, un plan de travail en stratifié, une crédence multicolore et un sol en bois brun.

2nd bar area for this home. Located as part of their foyer for entertaining purposes.
Aménagement d'un très grand bar de salon avec évier linéaire rétro avec un évier encastré, un placard à porte plane, des portes de placard noires, un plan de travail en béton, une crédence noire, une crédence en carreau de verre, un sol en carrelage de porcelaine, un sol gris et plan de travail noir.
Aménagement d'un très grand bar de salon avec évier linéaire rétro avec un évier encastré, un placard à porte plane, des portes de placard noires, un plan de travail en béton, une crédence noire, une crédence en carreau de verre, un sol en carrelage de porcelaine, un sol gris et plan de travail noir.

Idées déco pour un bar de salon avec évier classique en U avec un évier encastré, un placard à porte shaker, des portes de placard blanches, un plan de travail en béton, une crédence multicolore, un sol en bois brun, un sol marron et un plan de travail gris.

Build Method: Inset
Base cabinets: SW Black Fox
Countertop: Caesarstone Rugged Concrete
Special feature: Pool Stick storage
Ice maker panel
Bar tower cabinets: Exterior sides – Reclaimed wood
Interior: SW Black Fox with glass shelves

This steeply sloped property was converted into a backyard retreat through the use of natural and man-made stone. The natural gunite swimming pool includes a sundeck and waterfall and is surrounded by a generous paver patio, seat walls and a sunken bar. A Koi pond, bocce court and night-lighting provided add to the interest and enjoyment of this landscape.
This beautiful redesign was also featured in the Interlock Design Magazine. Explained perfectly in ICPI, “Some spa owners might be jealous of the newly revamped backyard of Wayne, NJ family: 5,000 square feet of outdoor living space, complete with an elevated patio area, pool and hot tub lined with natural rock, a waterfall bubbling gently down from a walkway above, and a cozy fire pit tucked off to the side. The era of kiddie pools, Coleman grills and fold-up lawn chairs may be officially over.”
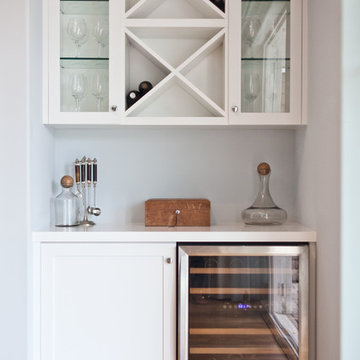
Coastal Luxe interior design by Lindye Galloway Design. Built in wine bar.
Aménagement d'un petit bar de salon linéaire bord de mer avec des portes de placard blanches, un plan de travail en stratifié et un sol en bois brun.
Aménagement d'un petit bar de salon linéaire bord de mer avec des portes de placard blanches, un plan de travail en stratifié et un sol en bois brun.

Elegant Wine Bar with Drop-Down Television
Inspiration pour un petit bar de salon avec évier linéaire minimaliste avec aucun évier ou lavabo, un placard à porte plane, un plan de travail en stratifié, une crédence bleue, sol en stratifié et un sol multicolore.
Inspiration pour un petit bar de salon avec évier linéaire minimaliste avec aucun évier ou lavabo, un placard à porte plane, un plan de travail en stratifié, une crédence bleue, sol en stratifié et un sol multicolore.
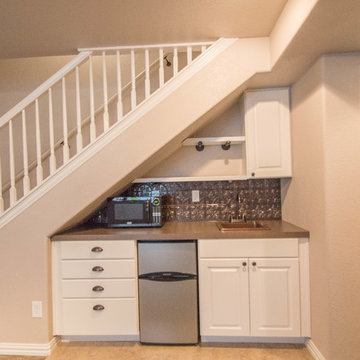
Exemple d'un petit bar de salon avec évier linéaire chic avec un évier posé, un placard avec porte à panneau surélevé, des portes de placard blanches, un plan de travail en stratifié et un sol en carrelage de céramique.
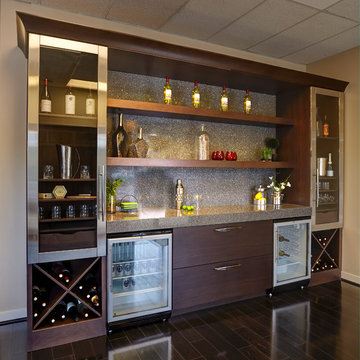
Réalisation d'un bar de salon avec évier linéaire design en bois foncé de taille moyenne avec parquet foncé, un placard à porte plane, un plan de travail en stratifié, une crédence grise, une crédence en dalle de pierre et un sol marron.
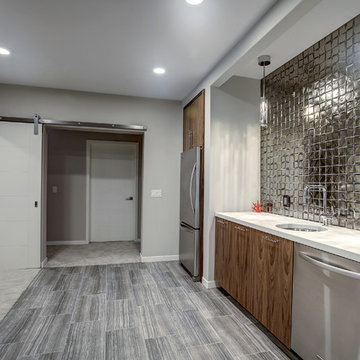
Cette photo montre un petit bar de salon moderne en L et bois foncé avec un placard à porte plane, un plan de travail en béton et un sol en carrelage de céramique.
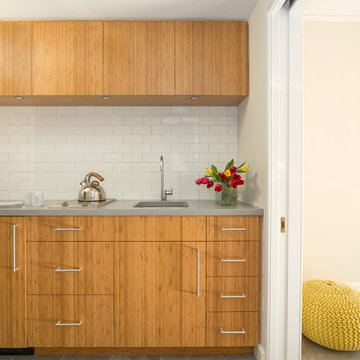
Contractor: Infinity Construction, Photographer: Allyson Lubow
Cette photo montre un petit bar de salon avec évier linéaire tendance en bois brun avec un évier encastré, un placard à porte plane, un plan de travail en béton, une crédence blanche, une crédence en céramique et un sol en carrelage de porcelaine.
Cette photo montre un petit bar de salon avec évier linéaire tendance en bois brun avec un évier encastré, un placard à porte plane, un plan de travail en béton, une crédence blanche, une crédence en céramique et un sol en carrelage de porcelaine.
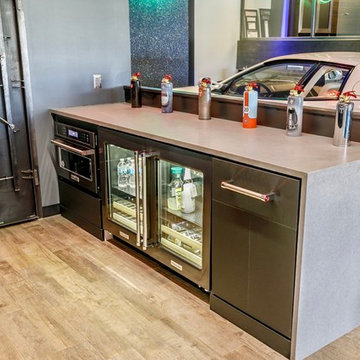
This strong, steady design is brought to you by Designer Diane Ivezaj who partnered with M1 Concourse in Pontiac, Michigan to ensure a functional, sleek and bold design for their spaces.
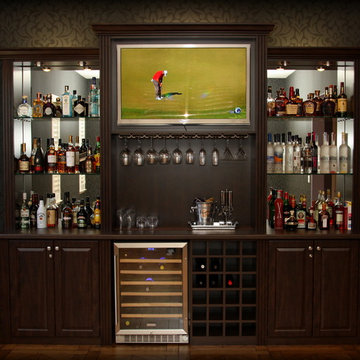
Custom designed refreshment center for billiards room. Materials: Belgian Chocolate Thermally Fused Laminate with Thermofoil fronts and high-pressure laminate countertop. Designed, manufactured and installed by Valet Custom Cabinets - Campbell, CA. Special thanks to homeowners for allowing us to photograph.
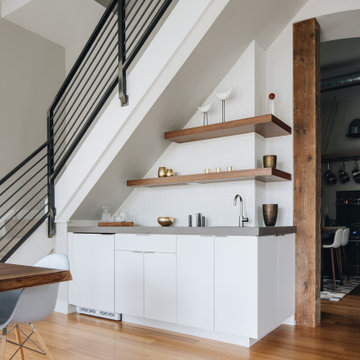
Aménagement d'un bar de salon avec évier rétro avec un évier encastré, un placard à porte plane, des portes de placard blanches, un plan de travail en béton, une crédence blanche, une crédence en céramique, parquet clair et un plan de travail gris.

Cette image montre un bar de salon avec évier linéaire traditionnel en bois brun de taille moyenne avec un placard à porte shaker, un plan de travail en béton, une crédence grise, une crédence en mosaïque, un sol en bois brun, un sol marron et un plan de travail gris.
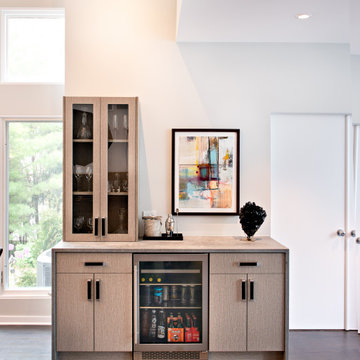
Cette image montre un bar de salon sans évier linéaire minimaliste de taille moyenne avec aucun évier ou lavabo, un placard à porte plane, des portes de placard marrons, un plan de travail en béton, parquet foncé, un sol marron et un plan de travail gris.
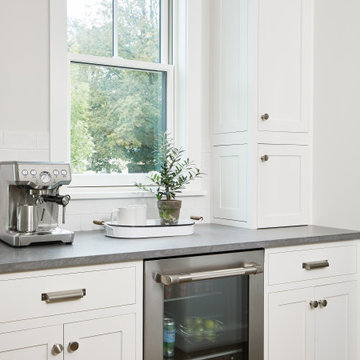
Cette image montre un petit bar de salon sans évier linéaire rustique avec un placard avec porte à panneau encastré, des portes de placard blanches, un plan de travail en béton, une crédence blanche, une crédence en carrelage métro, un sol en bois brun et un plan de travail gris.
Idées déco de bars de salon avec un plan de travail en béton et un plan de travail en stratifié
1