Idées déco de bars de salon avec un plan de travail en béton et un plan de travail en terrazzo
Trier par :
Budget
Trier par:Populaires du jour
1 - 20 sur 550 photos
1 sur 3

Idée de décoration pour un bar de salon parallèle chalet en bois foncé de taille moyenne avec des tabourets, un évier encastré, un placard à porte shaker, un plan de travail en béton, une crédence beige, une crédence en dalle de pierre, sol en béton ciré, un sol marron et un plan de travail gris.

Our clients sat down with Monique Teniere from Halifax Cabinetry to discuss their vision of a western style bar they wanted for their basement entertainment area. After conversations with the clients and taking inventory of the barn board they had purchased, Monique created design drawings that would then be brought to life by the skilled craftsmen of Halifax Cabinetry.

Dino Tonn Photography
Exemple d'un bar de salon avec évier méditerranéen en L et bois foncé de taille moyenne avec un placard avec porte à panneau surélevé, un plan de travail en béton, une crédence beige, parquet foncé, un sol marron et une crédence en carrelage de pierre.
Exemple d'un bar de salon avec évier méditerranéen en L et bois foncé de taille moyenne avec un placard avec porte à panneau surélevé, un plan de travail en béton, une crédence beige, parquet foncé, un sol marron et une crédence en carrelage de pierre.

2nd bar area for this home. Located as part of their foyer for entertaining purposes.
Aménagement d'un très grand bar de salon avec évier linéaire rétro avec un évier encastré, un placard à porte plane, des portes de placard noires, un plan de travail en béton, une crédence noire, une crédence en carreau de verre, un sol en carrelage de porcelaine, un sol gris et plan de travail noir.
Aménagement d'un très grand bar de salon avec évier linéaire rétro avec un évier encastré, un placard à porte plane, des portes de placard noires, un plan de travail en béton, une crédence noire, une crédence en carreau de verre, un sol en carrelage de porcelaine, un sol gris et plan de travail noir.

Idées déco pour un bar de salon avec évier classique en U avec un évier encastré, un placard à porte shaker, des portes de placard blanches, un plan de travail en béton, une crédence multicolore, un sol en bois brun, un sol marron et un plan de travail gris.

Build Method: Inset
Base cabinets: SW Black Fox
Countertop: Caesarstone Rugged Concrete
Special feature: Pool Stick storage
Ice maker panel
Bar tower cabinets: Exterior sides – Reclaimed wood
Interior: SW Black Fox with glass shelves

This steeply sloped property was converted into a backyard retreat through the use of natural and man-made stone. The natural gunite swimming pool includes a sundeck and waterfall and is surrounded by a generous paver patio, seat walls and a sunken bar. A Koi pond, bocce court and night-lighting provided add to the interest and enjoyment of this landscape.
This beautiful redesign was also featured in the Interlock Design Magazine. Explained perfectly in ICPI, “Some spa owners might be jealous of the newly revamped backyard of Wayne, NJ family: 5,000 square feet of outdoor living space, complete with an elevated patio area, pool and hot tub lined with natural rock, a waterfall bubbling gently down from a walkway above, and a cozy fire pit tucked off to the side. The era of kiddie pools, Coleman grills and fold-up lawn chairs may be officially over.”
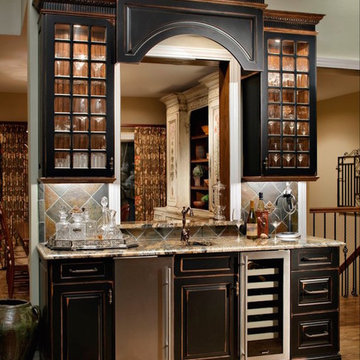
Aménagement d'un petit bar de salon avec évier linéaire montagne avec un évier encastré, un placard avec porte à panneau surélevé, des portes de placard noires, un plan de travail en terrazzo, parquet clair, une crédence en ardoise et un sol beige.
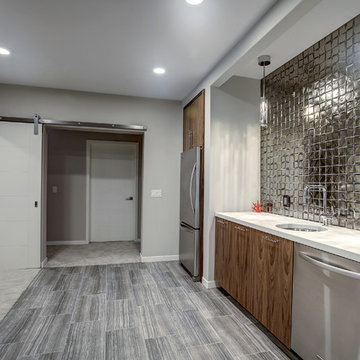
Cette photo montre un petit bar de salon moderne en L et bois foncé avec un placard à porte plane, un plan de travail en béton et un sol en carrelage de céramique.
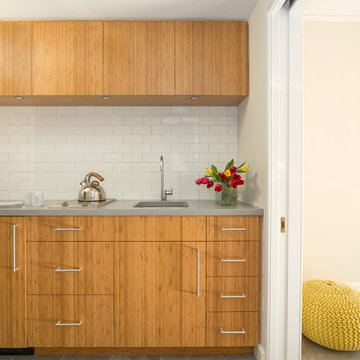
Contractor: Infinity Construction, Photographer: Allyson Lubow
Cette photo montre un petit bar de salon avec évier linéaire tendance en bois brun avec un évier encastré, un placard à porte plane, un plan de travail en béton, une crédence blanche, une crédence en céramique et un sol en carrelage de porcelaine.
Cette photo montre un petit bar de salon avec évier linéaire tendance en bois brun avec un évier encastré, un placard à porte plane, un plan de travail en béton, une crédence blanche, une crédence en céramique et un sol en carrelage de porcelaine.
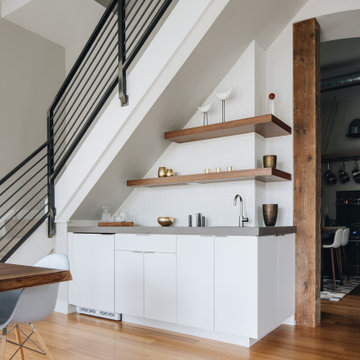
Aménagement d'un bar de salon avec évier rétro avec un évier encastré, un placard à porte plane, des portes de placard blanches, un plan de travail en béton, une crédence blanche, une crédence en céramique, parquet clair et un plan de travail gris.

Cette image montre un bar de salon avec évier linéaire traditionnel en bois brun de taille moyenne avec un placard à porte shaker, un plan de travail en béton, une crédence grise, une crédence en mosaïque, un sol en bois brun, un sol marron et un plan de travail gris.

Terracotta cabinets with Brass Hardware: FOLD Collection
Inspiration pour un bar de salon linéaire nordique avec un placard à porte plane, un plan de travail en terrazzo, un plan de travail multicolore, un évier encastré, une crédence multicolore, parquet clair et un sol beige.
Inspiration pour un bar de salon linéaire nordique avec un placard à porte plane, un plan de travail en terrazzo, un plan de travail multicolore, un évier encastré, une crédence multicolore, parquet clair et un sol beige.
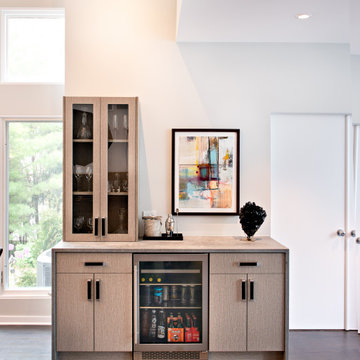
Cette image montre un bar de salon sans évier linéaire minimaliste de taille moyenne avec aucun évier ou lavabo, un placard à porte plane, des portes de placard marrons, un plan de travail en béton, parquet foncé, un sol marron et un plan de travail gris.
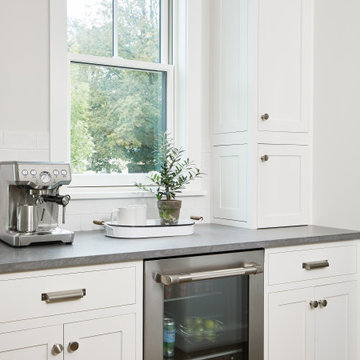
Cette image montre un petit bar de salon sans évier linéaire rustique avec un placard avec porte à panneau encastré, des portes de placard blanches, un plan de travail en béton, une crédence blanche, une crédence en carrelage métro, un sol en bois brun et un plan de travail gris.
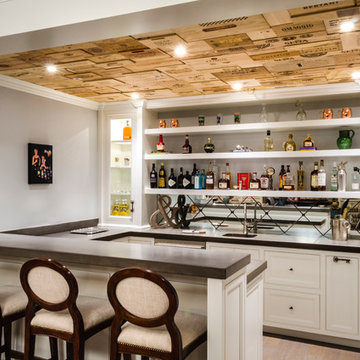
David Berlekamp
Idées déco pour un bar de salon classique en U avec des tabourets, un placard sans porte et un plan de travail en béton.
Idées déco pour un bar de salon classique en U avec des tabourets, un placard sans porte et un plan de travail en béton.

This steeply sloped property was converted into a backyard retreat through the use of natural and man-made stone. The natural gunite swimming pool includes a sundeck and waterfall and is surrounded by a generous paver patio, seat walls and a sunken bar. A Koi pond, bocce court and night-lighting provided add to the interest and enjoyment of this landscape.
This beautiful redesign was also featured in the Interlock Design Magazine. Explained perfectly in ICPI, “Some spa owners might be jealous of the newly revamped backyard of Wayne, NJ family: 5,000 square feet of outdoor living space, complete with an elevated patio area, pool and hot tub lined with natural rock, a waterfall bubbling gently down from a walkway above, and a cozy fire pit tucked off to the side. The era of kiddie pools, Coleman grills and fold-up lawn chairs may be officially over.”
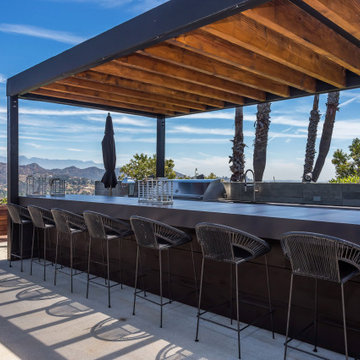
Cette photo montre un bar de salon tendance en U de taille moyenne avec des tabourets, un évier encastré, des portes de placard grises, un plan de travail en béton, une crédence grise, sol en béton ciré, un sol gris et un plan de travail gris.
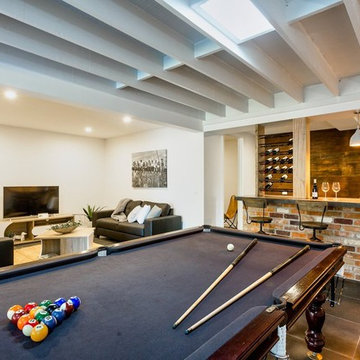
Réalisation d'un grand bar de salon parallèle design avec des tabourets, un évier posé, des portes de placard noires, un plan de travail en béton, une crédence marron, un sol en carrelage de porcelaine, un sol gris et un plan de travail gris.

Every detail of this new construction home was planned and thought of. From the door knobs to light fixtures this home turned into a modern farmhouse master piece! The Highland Park family of 6 aimed to create an oasis for their extended family and friends to enjoy. We added a large sectional, extra island space and a spacious outdoor setup to complete this goal. Our tile selections added special details to the bathrooms, mudroom and laundry room. The lighting lit up the gorgeous wallpaper and paint selections. To top it off the accessories were the perfect way to accentuate the style and excitement within this home! This project is truly one of our favorites. Hopefully we can enjoy cocktails in the pool soon!
Idées déco de bars de salon avec un plan de travail en béton et un plan de travail en terrazzo
1