Idées déco de bars de salon avec un plan de travail en béton et une crédence en céramique
Trier par :
Budget
Trier par:Populaires du jour
1 - 20 sur 37 photos
1 sur 3

Adrian Gregorutti
Inspiration pour un bar de salon avec évier parallèle chalet en bois brun avec un placard à porte affleurante, un plan de travail en béton, une crédence grise, une crédence en céramique, un sol en bois brun et un sol marron.
Inspiration pour un bar de salon avec évier parallèle chalet en bois brun avec un placard à porte affleurante, un plan de travail en béton, une crédence grise, une crédence en céramique, un sol en bois brun et un sol marron.
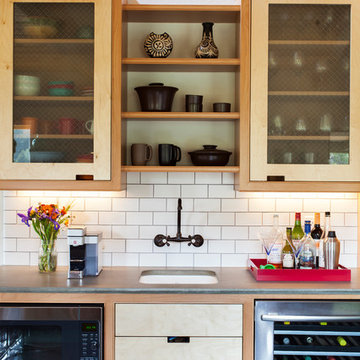
The completely remodeled kitchen is now the focal point of the home. The modern concrete countertops, subway tiles and unique custom cabinets add clean lines and are complemented by the warm and rustic reclaimed wood open shelving. Custom made with beech and birch wood, the flush inset cabinets feature unique routed pulls and a beaded face frame. In the prep sink area, the cabinets have glass fronts with embedded wire mesh.
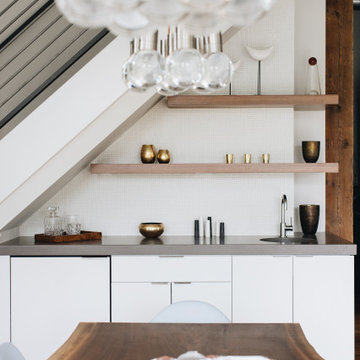
Aménagement d'un bar de salon avec évier rétro avec un évier encastré, un placard à porte plane, des portes de placard blanches, un plan de travail en béton, une crédence blanche, une crédence en céramique, parquet clair et un plan de travail gris.

Stylish Drinks Bar area in this contemporary family home with sky-frame opening system creating fabulous indoor-outdoor luxury living. Stunning Interior Architecture & Interior design by Janey Butler Interiors. With bespoke concrete & barnwood details, stylish barnwood pocket doors & barnwod Gaggenau wine fridges. Crestron & Lutron home automation throughout and beautifully styled by Janey Butler Interiors with stunning Italian & Dutch design furniture.

Cette image montre un grand bar de salon parallèle traditionnel avec des tabourets, un évier posé, un placard à porte vitrée, des portes de placard grises, un plan de travail en béton, une crédence en céramique, un sol en vinyl, un sol marron, une crédence multicolore et un plan de travail gris.

Every detail of this new construction home was planned and thought of. From the door knobs to light fixtures this home turned into a modern farmhouse master piece! The Highland Park family of 6 aimed to create an oasis for their extended family and friends to enjoy. We added a large sectional, extra island space and a spacious outdoor setup to complete this goal. Our tile selections added special details to the bathrooms, mudroom and laundry room. The lighting lit up the gorgeous wallpaper and paint selections. To top it off the accessories were the perfect way to accentuate the style and excitement within this home! This project is truly one of our favorites. Hopefully we can enjoy cocktails in the pool soon!
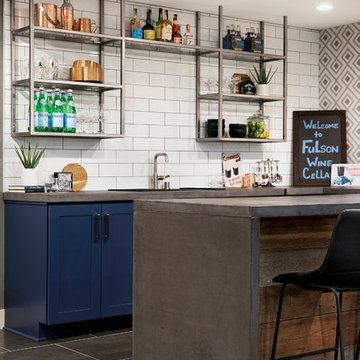
Inspiration pour un bar de salon minimaliste avec des tabourets, un évier encastré, un placard à porte shaker, des portes de placard bleues, un plan de travail en béton, une crédence blanche, une crédence en céramique, un sol en carrelage de porcelaine, un sol gris et un plan de travail gris.
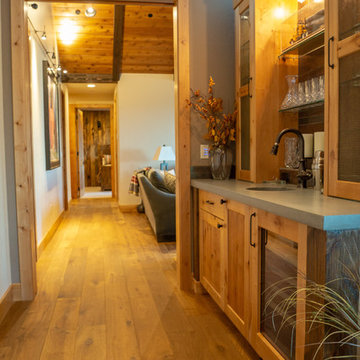
Looking past the home's wet bar area just off the kitchen and the adjacent doors to the covered patio. Beyond the wet bar area is the home's family room.
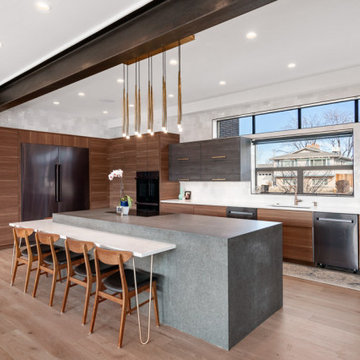
Cette image montre un bar de salon avec évier minimaliste en bois foncé avec un évier encastré, un placard à porte plane, un plan de travail en béton, une crédence blanche, une crédence en céramique, parquet clair et un plan de travail gris.
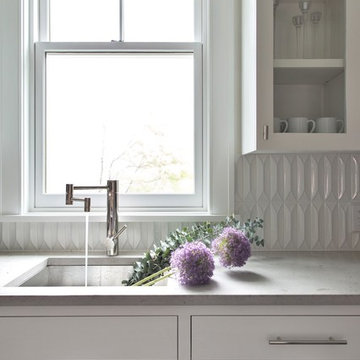
Pantry featuring custom cabinetry and a textured tile backsplash.
Exemple d'un bar de salon avec évier chic en L de taille moyenne avec un évier encastré, un placard à porte plane, des portes de placard grises, un plan de travail en béton, une crédence blanche, une crédence en céramique, un sol en bois brun, un sol marron et plan de travail noir.
Exemple d'un bar de salon avec évier chic en L de taille moyenne avec un évier encastré, un placard à porte plane, des portes de placard grises, un plan de travail en béton, une crédence blanche, une crédence en céramique, un sol en bois brun, un sol marron et plan de travail noir.
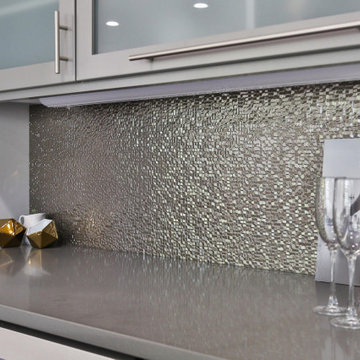
Porcelanso backsplash tile, Caesarstone concrete counterop, Canyon Creek cabinets in Smoke, stainless steel cabinet pulls
Cette photo montre un petit bar de salon linéaire tendance avec un placard à porte shaker, un plan de travail en béton, une crédence grise, une crédence en céramique et un plan de travail gris.
Cette photo montre un petit bar de salon linéaire tendance avec un placard à porte shaker, un plan de travail en béton, une crédence grise, une crédence en céramique et un plan de travail gris.
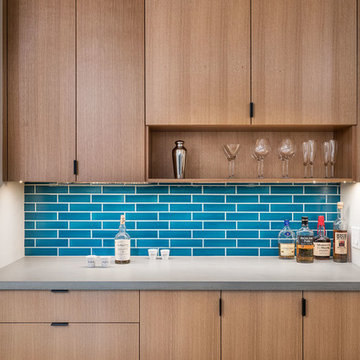
Aménagement d'un petit bar de salon parallèle moderne en bois clair avec un placard à porte plane, un plan de travail en béton, une crédence bleue, une crédence en céramique, parquet clair, un plan de travail gris et un évier encastré.
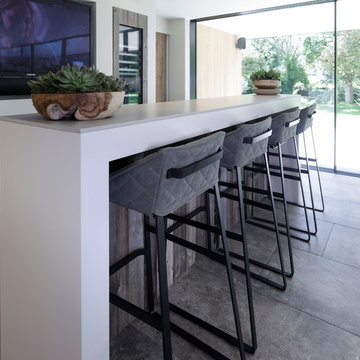
Stylish Drinks Bar area in this contemporary family home with sky-frame opening system creating fabulous indoor-outdoor luxury living. Stunning Interior Architecture & Interior design by Janey Butler Interiors. With bespoke concrete & barnwood details, stylish barnwood pocket doors & barnwod Gaggenau wine fridges. Crestron & Lutron home automation throughout and beautifully styled by Janey Butler Interiors with stunning Italian & Dutch design furniture.
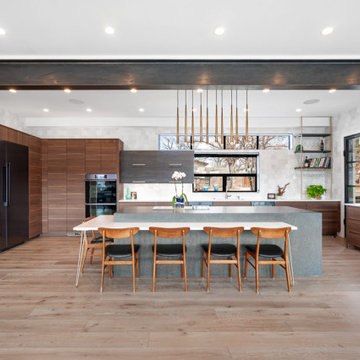
Aménagement d'un bar de salon avec évier moderne en bois foncé avec un évier encastré, un placard à porte plane, un plan de travail en béton, une crédence blanche, une crédence en céramique, parquet clair et un plan de travail gris.
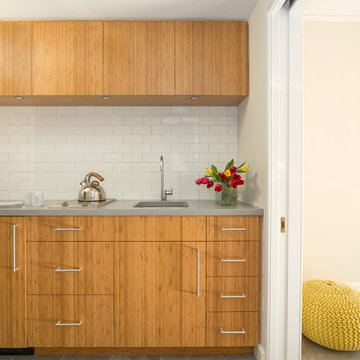
Contractor: Infinity Construction, Photographer: Allyson Lubow
Cette photo montre un petit bar de salon avec évier linéaire tendance en bois brun avec un évier encastré, un placard à porte plane, un plan de travail en béton, une crédence blanche, une crédence en céramique et un sol en carrelage de porcelaine.
Cette photo montre un petit bar de salon avec évier linéaire tendance en bois brun avec un évier encastré, un placard à porte plane, un plan de travail en béton, une crédence blanche, une crédence en céramique et un sol en carrelage de porcelaine.
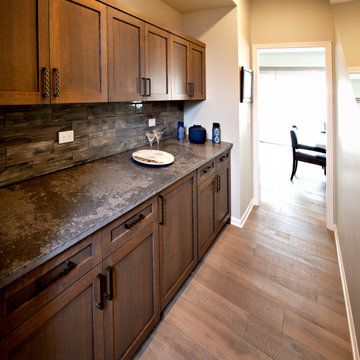
Cette photo montre un bar de salon sans évier linéaire moderne en bois brun de taille moyenne avec aucun évier ou lavabo, un placard à porte shaker, un plan de travail en béton, une crédence grise, une crédence en céramique, un sol en bois brun, un sol marron et un plan de travail gris.
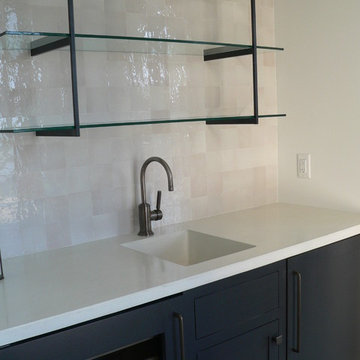
Idée de décoration pour un bar de salon avec évier linéaire tradition avec un évier intégré, un placard à porte plane, des portes de placard noires, un plan de travail en béton, une crédence blanche, une crédence en céramique et parquet foncé.
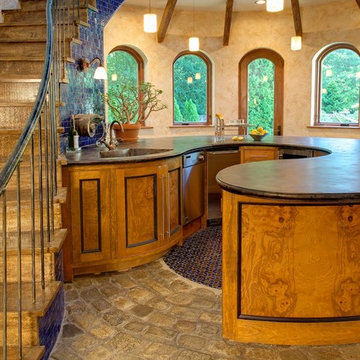
Réalisation d'un grand bar de salon bohème en U et bois brun avec des tabourets, un évier intégré, un placard avec porte à panneau encastré, un plan de travail en béton, une crédence bleue, une crédence en céramique, un sol en carrelage de céramique et un sol multicolore.
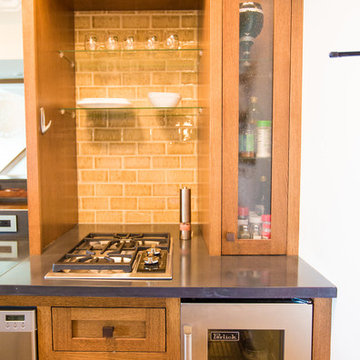
Samantha Ott, Adonai Photography
Idées déco pour un petit bar de salon avec évier linéaire avec un placard à porte shaker, un plan de travail en béton, une crédence marron, une crédence en céramique et des portes de placard marrons.
Idées déco pour un petit bar de salon avec évier linéaire avec un placard à porte shaker, un plan de travail en béton, une crédence marron, une crédence en céramique et des portes de placard marrons.
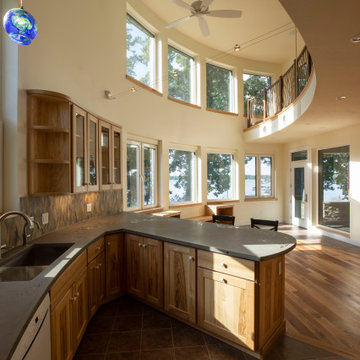
View from kitchen through living room to lake view and nature. Cabinets and flooring made from the few trees that came down for the project: Recycle, Reuse. Poured-in-place concrete countertops with inlaid lake stones and pebbles. 2 story space allows visibility of not just tree trunks but the tops of the trees as well. Triple pane high performance windows keeps out winter winds.
Idées déco de bars de salon avec un plan de travail en béton et une crédence en céramique
1