Idées déco de bars de salon avec un plan de travail en béton et une crédence multicolore
Trier par :
Budget
Trier par:Populaires du jour
21 - 40 sur 48 photos
1 sur 3
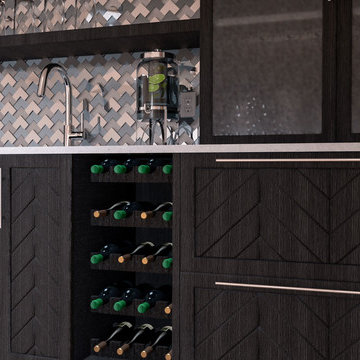
Basement Kitchenette/Bar
Idées déco pour un bar de salon avec évier linéaire moderne en bois foncé de taille moyenne avec un évier encastré, un placard à porte shaker, un plan de travail en béton, une crédence multicolore, une crédence en dalle métallique, parquet clair, un sol marron et un plan de travail gris.
Idées déco pour un bar de salon avec évier linéaire moderne en bois foncé de taille moyenne avec un évier encastré, un placard à porte shaker, un plan de travail en béton, une crédence multicolore, une crédence en dalle métallique, parquet clair, un sol marron et un plan de travail gris.
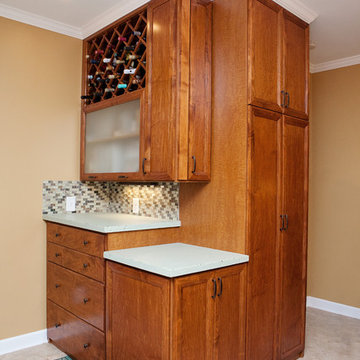
Megan Kime
Idée de décoration pour un bar de salon avec évier linéaire tradition en bois brun de taille moyenne avec aucun évier ou lavabo, un placard avec porte à panneau encastré, un plan de travail en béton, une crédence multicolore, une crédence en carreau de verre, un sol en carrelage de céramique, un sol beige et un plan de travail gris.
Idée de décoration pour un bar de salon avec évier linéaire tradition en bois brun de taille moyenne avec aucun évier ou lavabo, un placard avec porte à panneau encastré, un plan de travail en béton, une crédence multicolore, une crédence en carreau de verre, un sol en carrelage de céramique, un sol beige et un plan de travail gris.
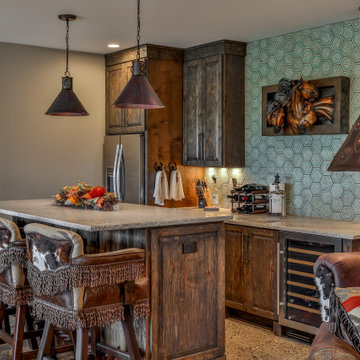
Idée de décoration pour un grand bar de salon sud-ouest américain en U et bois vieilli avec des tabourets, un évier encastré, un placard avec porte à panneau surélevé, un plan de travail en béton, une crédence multicolore, une crédence en mosaïque, sol en stratifié, un sol multicolore et un plan de travail gris.
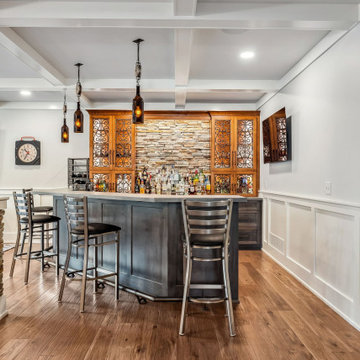
Stacked stone wall feature, custom lighting, concrete tops and spectacular cabinetry make this a home bar to remember. There's even a custom foot rest!
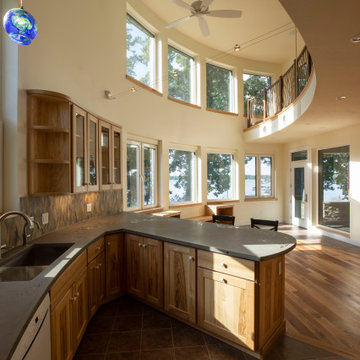
View from kitchen through living room to lake view and nature. Cabinets and flooring made from the few trees that came down for the project: Recycle, Reuse. Poured-in-place concrete countertops with inlaid lake stones and pebbles. 2 story space allows visibility of not just tree trunks but the tops of the trees as well. Triple pane high performance windows keeps out winter winds.
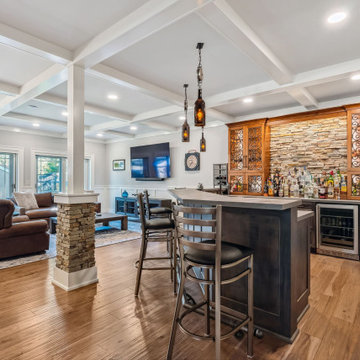
Stacked stone wall feature, custom lighting, concrete tops and spectacular cabinetry make this a home bar to remember. There's even a custom foot rest!
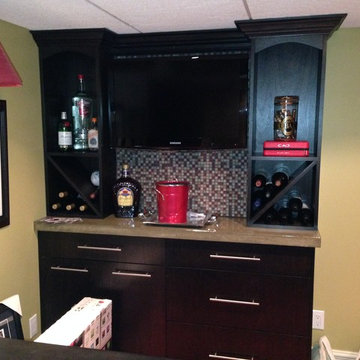
Matt D. Scott
Cette image montre un bar de salon linéaire traditionnel en bois foncé de taille moyenne avec aucun évier ou lavabo, un placard à porte plane, un plan de travail en béton, une crédence multicolore et une crédence en mosaïque.
Cette image montre un bar de salon linéaire traditionnel en bois foncé de taille moyenne avec aucun évier ou lavabo, un placard à porte plane, un plan de travail en béton, une crédence multicolore et une crédence en mosaïque.
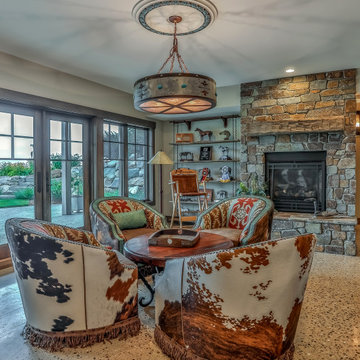
Idées déco pour un grand bar de salon sud-ouest américain en U et bois vieilli avec des tabourets, un évier encastré, un placard avec porte à panneau surélevé, un plan de travail en béton, une crédence multicolore, une crédence en mosaïque, sol en stratifié, un sol multicolore et un plan de travail gris.
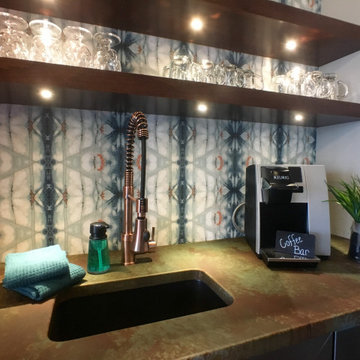
Idées déco pour un petit bar de salon avec évier parallèle contemporain avec un évier encastré, un placard à porte shaker, des portes de placard grises, un plan de travail en béton, une crédence multicolore, un sol en vinyl, un sol marron et un plan de travail gris.

Free ebook, Creating the Ideal Kitchen. DOWNLOAD NOW
Collaborations with builders on new construction is a favorite part of my job. I love seeing a house go up from the blueprints to the end of the build. It is always a journey filled with a thousand decisions, some creative on-the-spot thinking and yes, usually a few stressful moments. This Naperville project was a collaboration with a local builder and architect. The Kitchen Studio collaborated by completing the cabinetry design and final layout for the entire home.
In the basement, we carried the warm gray tones into a custom bar, featuring a 90” wide beverage center from True Appliances. The glass shelving in the open cabinets and the antique mirror give the area a modern twist on a classic pub style bar.
If you are building a new home, The Kitchen Studio can offer expert help to make the most of your new construction home. We provide the expertise needed to ensure that you are getting the most of your investment when it comes to cabinetry, design and storage solutions. Give us a call if you would like to find out more!
Designed by: Susan Klimala, CKBD
Builder: Hampton Homes
Photography by: Michael Alan Kaskel
For more information on kitchen and bath design ideas go to: www.kitchenstudio-ge.com
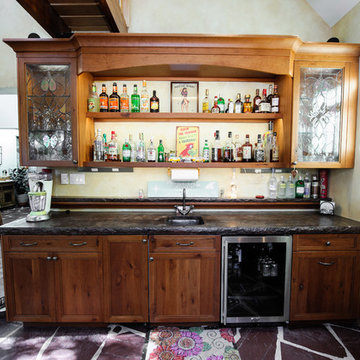
Custom wet bar at the Jersey Shore
Design by
David Gresh, Universal Cabinetry Design/Universal Supply
Ship Bottom, NJ 08008
General Contracting & installation by
Ciardelli Finish Carpentry
Beach Haven, NJ 08008
Countertop by
LBI Tile & Marble, LLC
Beach Haven, NJ 08008
Cabinetry by
Signature Custom Cabinetry, Inc.
Ephrata, PA 17522
Photography by
Adrienne Ingram, Element Photography
Medford, NJ 08053
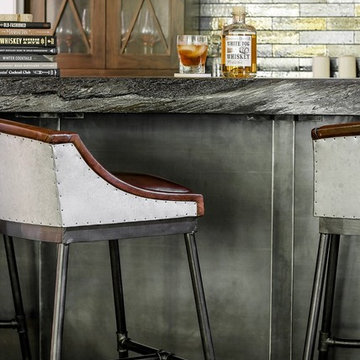
JM Lifestyles Concrete, Nancy Coutts Metalwork, C Garibaldi Photography,
Réalisation d'un petit bar de salon avec évier linéaire chalet en bois vieilli avec un évier encastré, un plan de travail en béton, une crédence multicolore, une crédence en dalle métallique et un sol en bois brun.
Réalisation d'un petit bar de salon avec évier linéaire chalet en bois vieilli avec un évier encastré, un plan de travail en béton, une crédence multicolore, une crédence en dalle métallique et un sol en bois brun.

Idée de décoration pour un grand bar de salon avec évier champêtre en L et bois clair avec un plan de travail en béton, une crédence multicolore, un sol en carrelage de céramique, un sol gris et une crédence miroir.
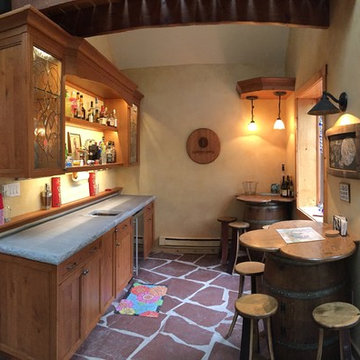
Custom wet bar at the Jersey Shore
Design by
David Gresh, Universal Cabinetry Design/Universal Supply
Ship Bottom, NJ 08008
General Contracting & installation by
Ciardelli Finish Carpentry
Beach Haven, NJ 08008
Countertop by
LBI Tile & Marble, LLC
Beach Haven, NJ 08008
Cabinetry by
Signature Custom Cabinetry, Inc.
Ephrata, PA 17522
Photography by
Adrienne Ingram, Element Photography
Medford, NJ 08053
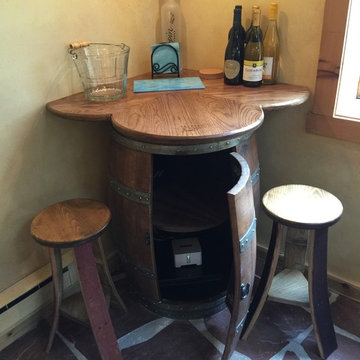
Custom wet bar at the Jersey Shore
Design by
David Gresh, Universal Cabinetry Design/Universal Supply
Ship Bottom, NJ 08008
General Contracting & installation by
Ciardelli Finish Carpentry
Beach Haven, NJ 08008
Countertop by
LBI Tile & Marble, LLC
Beach Haven, NJ 08008
Cabinetry by
Signature Custom Cabinetry, Inc.
Ephrata, PA 17522
Photography by
Adrienne Ingram, Element Photography
Medford, NJ 08053
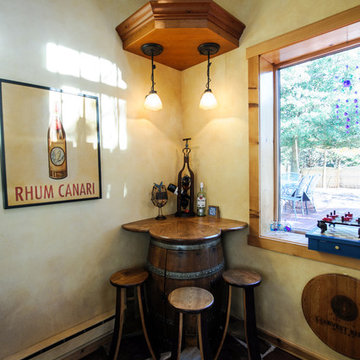
Custom wet bar at the Jersey Shore
Design by
David Gresh, Universal Cabinetry Design/Universal Supply
Ship Bottom, NJ 08008
General Contracting & installation by
Ciardelli Finish Carpentry
Beach Haven, NJ 08008
Countertop by
LBI Tile & Marble, LLC
Beach Haven, NJ 08008
Cabinetry by
Signature Custom Cabinetry, Inc.
Ephrata, PA 17522
Photography by
Adrienne Ingram, Element Photography
Medford, NJ 08053
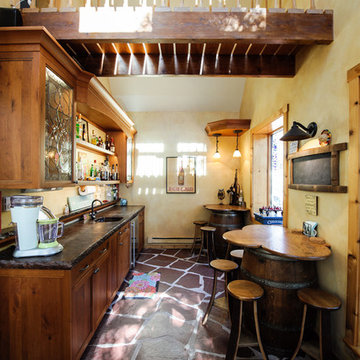
Custom wet bar at the Jersey Shore
Design by
David Gresh, Universal Cabinetry Design/Universal Supply
Ship Bottom, NJ 08008
General Contracting & installation by
Ciardelli Finish Carpentry
Beach Haven, NJ 08008
Countertop by
LBI Tile & Marble, LLC
Beach Haven, NJ 08008
Cabinetry by
Signature Custom Cabinetry, Inc.
Ephrata, PA 17522
Photography by
Adrienne Ingram, Element Photography
Medford, NJ 08053
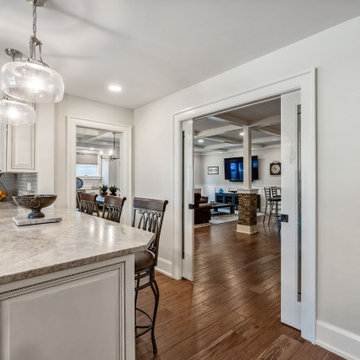
Stacked stone wall feature, custom lighting, concrete tops and spectacular cabinetry make this a home bar to remember. There's even a custom foot rest!
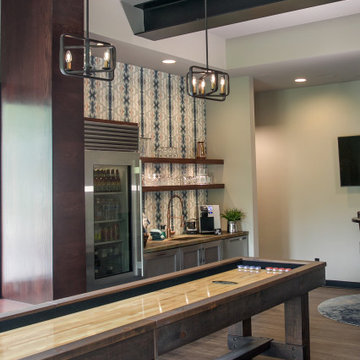
Réalisation d'un petit bar de salon avec évier parallèle design avec un évier encastré, un placard à porte shaker, des portes de placard grises, un plan de travail en béton, une crédence multicolore, un sol en vinyl, un sol marron et un plan de travail gris.
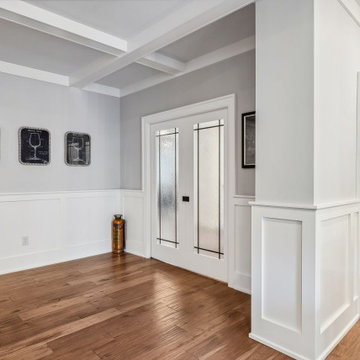
Stacked stone wall feature, custom lighting, concrete tops and spectacular cabinetry make this a home bar to remember. There's even a custom foot rest!
Idées déco de bars de salon avec un plan de travail en béton et une crédence multicolore
2