Idées déco de bars de salon avec un plan de travail en bois et un plan de travail en granite
Trier par :
Budget
Trier par:Populaires du jour
1 - 20 sur 12 453 photos
1 sur 3

Nos équipes ont utilisé quelques bons tuyaux pour apporter ergonomie, rangements, et caractère à cet appartement situé à Neuilly-sur-Seine. L’utilisation ponctuelle de couleurs intenses crée une nouvelle profondeur à l’espace tandis que le choix de matières naturelles et douces apporte du style. Effet déco garanti!
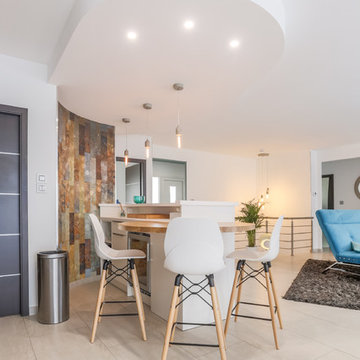
Idée de décoration pour un bar de salon avec évier linéaire design avec un plan de travail en bois, un sol beige et un plan de travail marron.
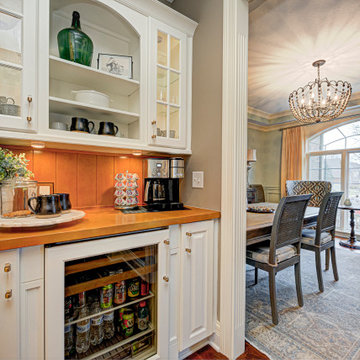
This home renovation project transformed unused, unfinished spaces into vibrant living areas. Each exudes elegance and sophistication, offering personalized design for unforgettable family moments.
Project completed by Wendy Langston's Everything Home interior design firm, which serves Carmel, Zionsville, Fishers, Westfield, Noblesville, and Indianapolis.
For more about Everything Home, see here: https://everythinghomedesigns.com/
To learn more about this project, see here: https://everythinghomedesigns.com/portfolio/fishers-chic-family-home-renovation/

We created this moody custom built in bar area for our clients in the M streets. We contrasted the dark blue with a dark walnut wood stain counter top and shelves. Added the finishing touches by add a textured grasscloth wallpaper and shelf lights

Our designers also included a small column of built-in shelving on the side of the cabinetry in the kitchen, facing the dining room, creating the perfect spot for our clients to display decorative trinkets. This little detail adds visual interest to the coffee station while providing our clients with an area they can customize year-round. The glass-front upper cabinets also act as a customizable display case, as we included LED backlighting on the inside – perfect for coffee cups, wine glasses, or decorative glassware.
Final photos by Impressia Photography.

Cette photo montre un bar de salon linéaire industriel en bois brun de taille moyenne avec des tabourets, moquette, aucun évier ou lavabo, un placard à porte plane, un plan de travail en bois, une crédence noire et un sol marron.

Black Onyx Basement Bar.
Inspiration pour un bar de salon parallèle craftsman en bois foncé de taille moyenne avec un sol en bois brun, un placard à porte shaker, un plan de travail en granite, une crédence multicolore, une crédence en dalle de pierre et des tabourets.
Inspiration pour un bar de salon parallèle craftsman en bois foncé de taille moyenne avec un sol en bois brun, un placard à porte shaker, un plan de travail en granite, une crédence multicolore, une crédence en dalle de pierre et des tabourets.

Cette image montre un grand bar de salon parallèle traditionnel en bois foncé avec des tabourets, un évier encastré, un placard à porte shaker, un plan de travail en granite, une crédence rouge, une crédence en brique, un sol en carrelage de porcelaine et un sol marron.

A built-in is in the former entry to the bar and beverage room, which was converted into closet space for the master. The new unit provides wine and appliance storage plus has a bar sink, built-in expresso machine, under counter refrigerator and a wine cooler.
Mon Amour Photography

Idées déco pour un bar de salon parallèle montagne en bois foncé de taille moyenne avec parquet foncé, des tabourets, un placard à porte shaker, un plan de travail en bois, une crédence multicolore, une crédence en carrelage de pierre et un sol marron.

Our clients hired us to completely renovate and furnish their PEI home — and the results were transformative. Inspired by their natural views and love of entertaining, each space in this PEI home is distinctly original yet part of the collective whole.
We used color, patterns, and texture to invite personality into every room: the fish scale tile backsplash mosaic in the kitchen, the custom lighting installation in the dining room, the unique wallpapers in the pantry, powder room and mudroom, and the gorgeous natural stone surfaces in the primary bathroom and family room.
We also hand-designed several features in every room, from custom furnishings to storage benches and shelving to unique honeycomb-shaped bar shelves in the basement lounge.
The result is a home designed for relaxing, gathering, and enjoying the simple life as a couple.
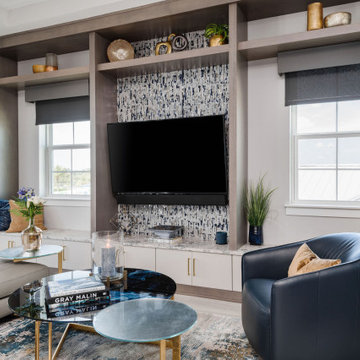
This amazing entertainment loft overlooking the lagoon at Beachwalk features our Eclipse Frameless Cabinetry in the Metropolitan door style. The designers collaborated with the homeowners to create a fully-equipped, high-tech third floor lounge with a full kitchen, wet bar, media center and custom built-ins to display the homeowner’s curated collection of sports memorabilia. The creative team incorporated a combination of three wood species and finishes: Maple; Painted Repose Gray (Sherwin Williams color) Walnut; Seagull stain and Poplar; Heatherstone stain into the cabinetry, shiplap accent wall and trim. The brushed gold hardware is the perfect finishing touch. This entire third story is now devoted to top notch entertaining with waterfront views.
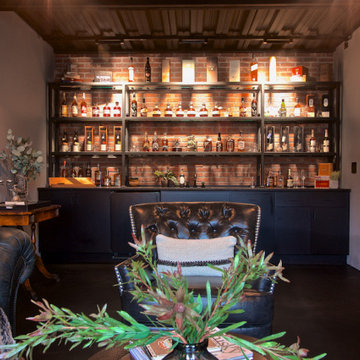
Idées déco pour un bar de salon industriel avec des portes de placard noires, un plan de travail en granite, une crédence rouge, une crédence en brique, sol en béton ciré, un sol noir et plan de travail noir.

A sneaky little home bar is hidden behind this monochromatic kitchen.
Idées déco pour un bar de salon parallèle moderne de taille moyenne avec des portes de placard noires, un plan de travail en granite, une crédence grise, une crédence miroir, parquet foncé, un sol marron et un plan de travail gris.
Idées déco pour un bar de salon parallèle moderne de taille moyenne avec des portes de placard noires, un plan de travail en granite, une crédence grise, une crédence miroir, parquet foncé, un sol marron et un plan de travail gris.

Cette image montre un grand bar de salon linéaire design en bois brun avec un évier posé, un placard à porte plane, un plan de travail en granite, une crédence beige, un sol en bois brun, un sol marron et un plan de travail beige.

Lachlan - Modin Rigid Collection Installed throughout customer's beautiful home. Influenced by classic Nordic design. Surprisingly flexible with furnishings. Amplify by continuing the clean modern aesthetic, or punctuate with statement pieces.
The Modin Rigid luxury vinyl plank flooring collection is the new standard in resilient flooring. Modin Rigid offers true embossed-in-register texture, creating a surface that is convincing to the eye and to the touch; a low sheen level to ensure a natural look that wears well over time; four-sided enhanced bevels to more accurately emulate the look of real wood floors; wider and longer waterproof planks; an industry-leading wear layer; and a pre-attached underlayment.

Idées déco pour un bar de salon avec évier linéaire contemporain avec un évier encastré, des étagères flottantes, des portes de placard blanches, un plan de travail en granite, une crédence multicolore, une crédence en marbre, moquette, un sol gris et plan de travail noir.

Custom bar built for the homeowner, with butcher block countertops, custom made cabinets with built-in beverage fridge, & 8 lighted floating shelves. The cabinets color is Behr cracked pepper and the brick is Mcnear Greenich.
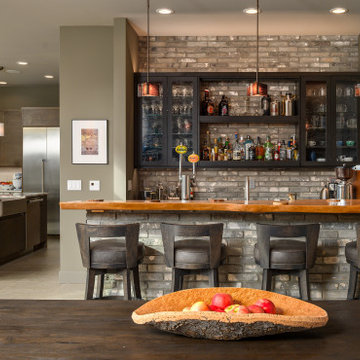
Idée de décoration pour un bar de salon parallèle urbain avec un placard à porte vitrée, un plan de travail en bois, une crédence grise, une crédence en brique, un sol gris et un plan de travail marron.

Just adjacent to the media room is the home's wine bar area. The bar door rolls back to disclose wine storage for reds with the two refrig drawers just to the doors right house those drinks that need a chill.
Idées déco de bars de salon avec un plan de travail en bois et un plan de travail en granite
1