Idées déco de bars de salon avec un plan de travail en bois et un sol multicolore
Trier par :
Budget
Trier par:Populaires du jour
41 - 60 sur 86 photos
1 sur 3
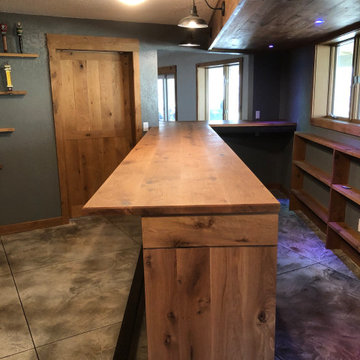
Inspiration pour un grand bar de salon chalet en L et bois brun avec un placard à porte shaker, un plan de travail en bois, sol en béton ciré et un sol multicolore.
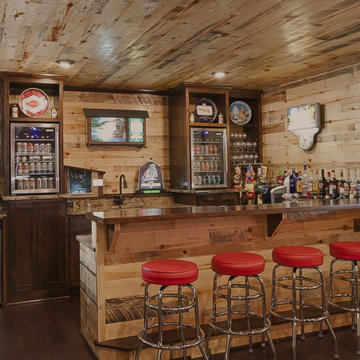
Custom home bar with poplar lumber and several coats of a wood polishing wax, with additional wainscoting, and under cabinet lighting.
Aménagement d'un bar de salon moderne en U et bois foncé de taille moyenne avec des tabourets, un évier encastré, des étagères flottantes, un plan de travail en bois, sol en stratifié, un sol multicolore et un plan de travail marron.
Aménagement d'un bar de salon moderne en U et bois foncé de taille moyenne avec des tabourets, un évier encastré, des étagères flottantes, un plan de travail en bois, sol en stratifié, un sol multicolore et un plan de travail marron.
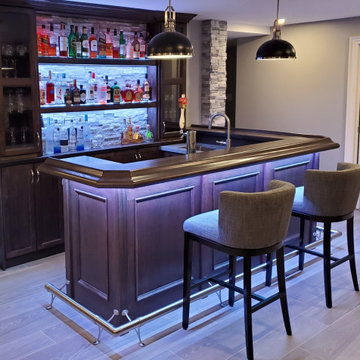
Custom home bar with poplar lumber and several coats of a wood polishing wax, with additional wainscoting, and under cabinet lighting.
Idées déco pour un bar de salon moderne en U et bois foncé de taille moyenne avec des tabourets, un évier encastré, des étagères flottantes, un plan de travail en bois, sol en stratifié, un sol multicolore et un plan de travail marron.
Idées déco pour un bar de salon moderne en U et bois foncé de taille moyenne avec des tabourets, un évier encastré, des étagères flottantes, un plan de travail en bois, sol en stratifié, un sol multicolore et un plan de travail marron.
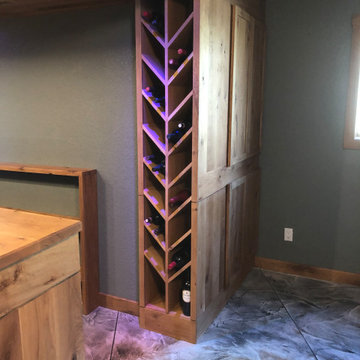
Cette image montre un grand bar de salon chalet en L et bois brun avec un placard à porte shaker, un plan de travail en bois, sol en béton ciré et un sol multicolore.
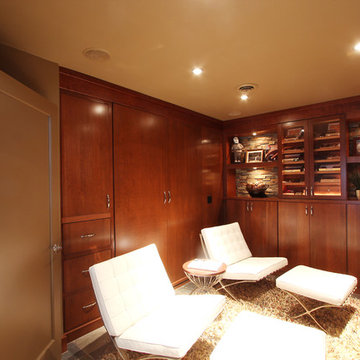
This guest bedroom transform into a family room and a murphy bed is lowered with guests need a place to sleep. Built in cherry cabinets and cherry paneling is around the entire room. The glass cabinet houses a humidor for cigar storage. Two floating shelves offer a spot for display and stacked stone is behind them to add texture.
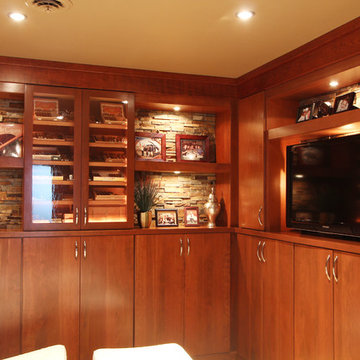
This guest bedroom transform into a family room and a murphy bed is lowered with guests need a place to sleep. Built in cherry cabinets and cherry paneling is around the entire room. The glass cabinet houses a humidor for cigar storage. Two floating shelves offer a spot for display and stacked stone is behind them to add texture. A TV was built in to the cabinets so it is the ultimate relaxing zone. A murphy bed folds down when an extra bed is needed.
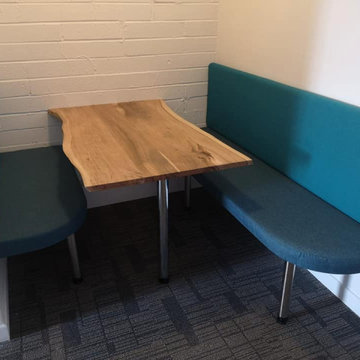
After;
The bespoke sofas were made to measure. The booth is finished off with a wooden table in the centre. Perfect for the workers at this commercial facility to take their breaks.
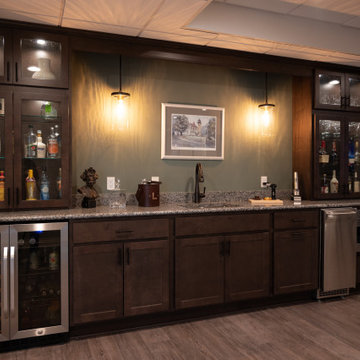
Réalisation d'un petit bar de salon avec évier linéaire minimaliste avec un évier encastré, un placard à porte vitrée, des portes de placard marrons, un plan de travail en bois, une crédence multicolore, une crédence en granite, un sol en vinyl, un sol multicolore et un plan de travail marron.
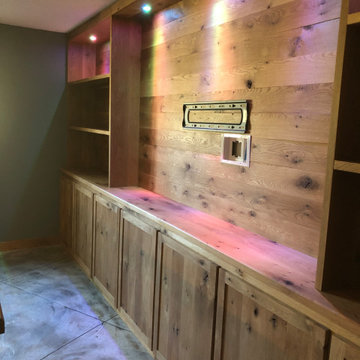
Cette photo montre un grand bar de salon montagne en L et bois brun avec un placard à porte shaker, un plan de travail en bois, sol en béton ciré et un sol multicolore.
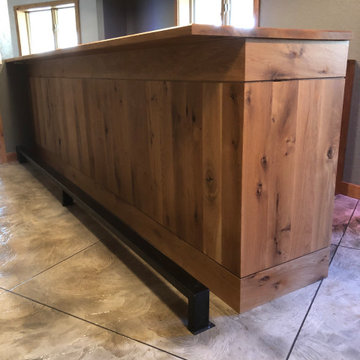
Réalisation d'un grand bar de salon chalet en L et bois brun avec un placard à porte shaker, un plan de travail en bois, sol en béton ciré et un sol multicolore.
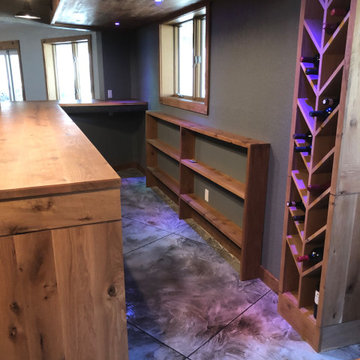
Exemple d'un grand bar de salon montagne en L et bois brun avec un placard à porte shaker, un plan de travail en bois, sol en béton ciré et un sol multicolore.
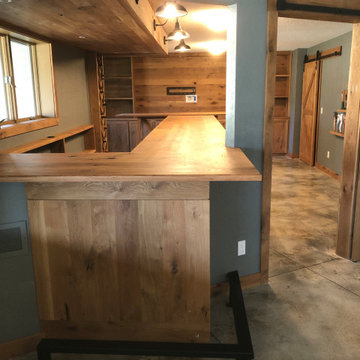
Cette image montre un grand bar de salon chalet en L et bois brun avec un placard à porte shaker, un plan de travail en bois, sol en béton ciré et un sol multicolore.
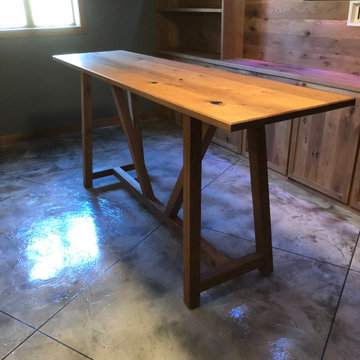
Aménagement d'un grand bar de salon montagne en L et bois brun avec un placard à porte shaker, un plan de travail en bois, sol en béton ciré et un sol multicolore.
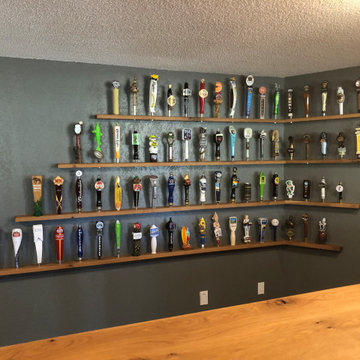
Réalisation d'un grand bar de salon chalet en L et bois brun avec un placard à porte shaker, un plan de travail en bois, sol en béton ciré et un sol multicolore.
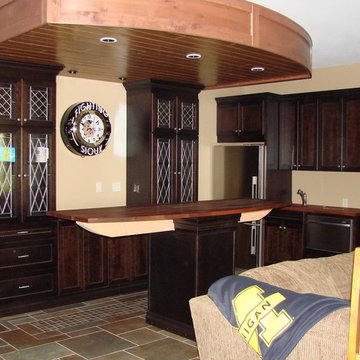
Aménagement d'un grand bar de salon linéaire montagne en bois foncé avec des tabourets, un placard avec porte à panneau encastré, un plan de travail en bois, un sol en carrelage de porcelaine et un sol multicolore.
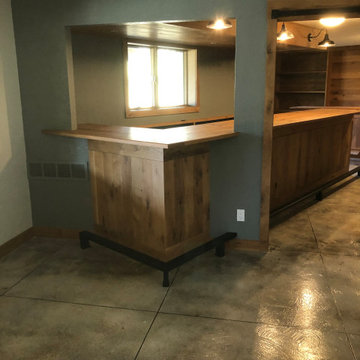
Cette image montre un grand bar de salon chalet en L et bois brun avec un placard à porte shaker, un plan de travail en bois, sol en béton ciré et un sol multicolore.
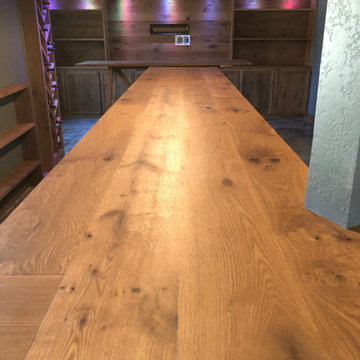
Cette image montre un grand bar de salon chalet en L et bois brun avec un placard à porte shaker, un plan de travail en bois, sol en béton ciré et un sol multicolore.
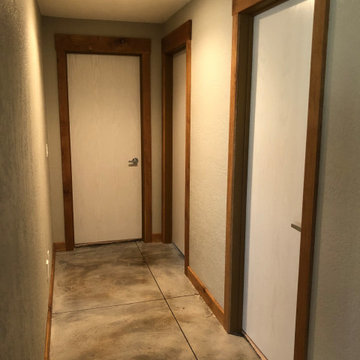
Cette image montre un grand bar de salon chalet en L et bois brun avec un placard à porte shaker, un plan de travail en bois, sol en béton ciré et un sol multicolore.
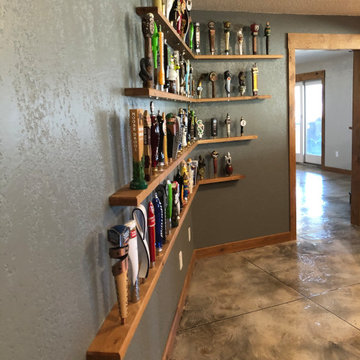
Aménagement d'un grand bar de salon montagne en L et bois brun avec un placard à porte shaker, un plan de travail en bois, sol en béton ciré et un sol multicolore.
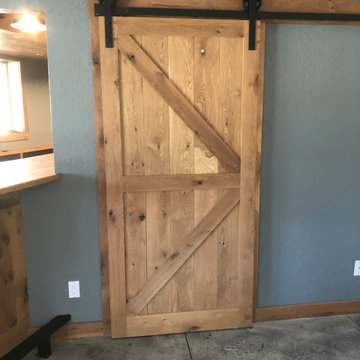
Cette image montre un grand bar de salon chalet en L et bois brun avec un placard à porte shaker, un plan de travail en bois, sol en béton ciré et un sol multicolore.
Idées déco de bars de salon avec un plan de travail en bois et un sol multicolore
3