Idées déco de bars de salon avec un plan de travail en bois et une crédence en dalle métallique
Trier par:Populaires du jour
1 - 20 sur 41 photos

Idée de décoration pour un grand bar de salon avec évier tradition en L avec un évier posé, un placard à porte shaker, des portes de placard grises, un plan de travail en bois, une crédence en dalle métallique, un sol en bois brun, un sol marron et un plan de travail marron.

Steve Cachero
Inspiration pour un petit bar de salon linéaire chalet en bois brun avec un placard sans porte, un plan de travail en bois, une crédence grise, une crédence en dalle métallique, un sol en ardoise et un plan de travail marron.
Inspiration pour un petit bar de salon linéaire chalet en bois brun avec un placard sans porte, un plan de travail en bois, une crédence grise, une crédence en dalle métallique, un sol en ardoise et un plan de travail marron.

Before, the kitchen was clustered into one corner and wasted a lot of space. We re-arranged everything to create this more linear layout, creating significantly more storage and a much more functional layout. We removed all the travertine flooring throughout the entrance and in the kitchen and installed new porcelain tile flooring that matched the new color palette.
As artists themselves, our clients brought in very creative, hand selected pieces and incorporated their love for flying by adding airplane elements into the design that you see throguhout.
For the cabinetry, they selected an espresso color for the perimeter that goes all the way to the 10' high ceilings along with marble quartz countertops. We incorporated lift up appliance garage systems, utensil pull outs, roll out shelving and pull out trash for ease of use and organization. The 12' island has grey painted cabinetry with tons of storage, seating and tying back in the espresso cabinetry with the legs and decorative island end cap along with "chicken feeder" pendants they created. The range wall is the biggest focal point with the accent tile our clients found that is meant to duplicate the look of vintage metal pressed ceilings, along with a gorgeous Italian range, pot filler and fun blue accent tile.
When re-arranging the kitchen and removing walls, we added a custom stained French door that allows them to close off the other living areas on that side of the house. There was this unused space in that corner, that now became a fun coffee bar station with stained turquoise cabinetry, butcher block counter for added warmth and the fun accent tile backsplash our clients found. We white-washed the fireplace to have it blend more in with the new color palette and our clients re-incorporated their wood feature wall that was in a previous home and each piece was hand selected.
Everything came together in such a fun, creative way that really shows their personality and character.
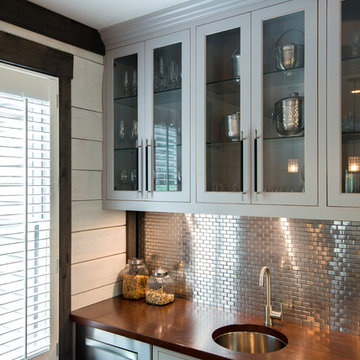
The family room wet bar features a custom cabinetry and countertop, a metallic tile backsplash, glass front doors, and an undermount sink.
Exemple d'un bar de salon avec évier chic de taille moyenne avec un évier encastré, un placard avec porte à panneau encastré, des portes de placard grises, un plan de travail en bois, un sol en bois brun, une crédence grise, une crédence en dalle métallique et un sol marron.
Exemple d'un bar de salon avec évier chic de taille moyenne avec un évier encastré, un placard avec porte à panneau encastré, des portes de placard grises, un plan de travail en bois, un sol en bois brun, une crédence grise, une crédence en dalle métallique et un sol marron.
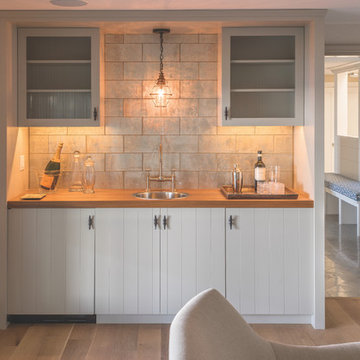
Réalisation d'un bar de salon avec évier linéaire marin de taille moyenne avec un évier posé, un placard à porte plane, des portes de placard blanches, un plan de travail en bois, une crédence grise, une crédence en dalle métallique, parquet clair et un sol marron.
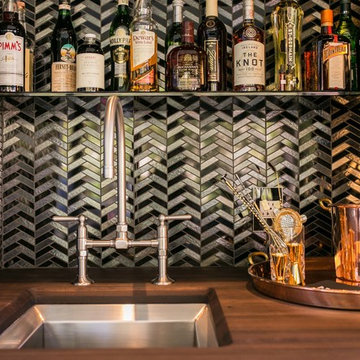
Steven Miller designed this bar area for the House Beautiful Kitchen of the Year 2014.
Countertop Wood: Peruvian Walnut
Construction Style: Edge Grain
Wood Countertop Location: Decorator’s Showcase in San Francisco, CA
Size: 1-1/2" thick x 34" x 46"
Wood Countertop Finish: Grothouse Original Oil
Designer: Steven Miller
Undermount or Overmount Sink: Undermount Sink Cutout for Kohler K-3391

This bar was created from reclaimed barn wood salvaged form the customers original barn.
Inspiration pour un très grand bar de salon avec évier chalet en U et bois vieilli avec un évier posé, un placard sans porte, un plan de travail en bois, une crédence grise, une crédence en dalle métallique, parquet clair, un sol jaune et un plan de travail marron.
Inspiration pour un très grand bar de salon avec évier chalet en U et bois vieilli avec un évier posé, un placard sans porte, un plan de travail en bois, une crédence grise, une crédence en dalle métallique, parquet clair, un sol jaune et un plan de travail marron.
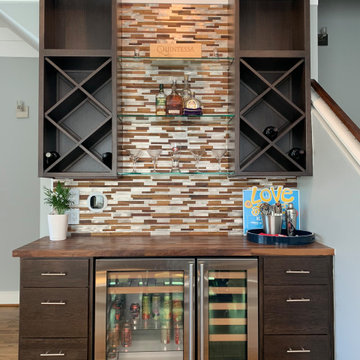
This is the space our client asked us to design a custom bar for entertaining. In the design we incorporated the same wood colors to compliment the kitchen and living room cabinets.
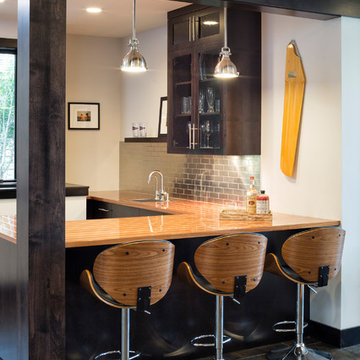
Spacecrafting
Idées déco pour un bar de salon avec évier campagne en U et bois foncé avec un évier posé, un plan de travail en bois, une crédence en dalle métallique, un sol marron et un plan de travail marron.
Idées déco pour un bar de salon avec évier campagne en U et bois foncé avec un évier posé, un plan de travail en bois, une crédence en dalle métallique, un sol marron et un plan de travail marron.
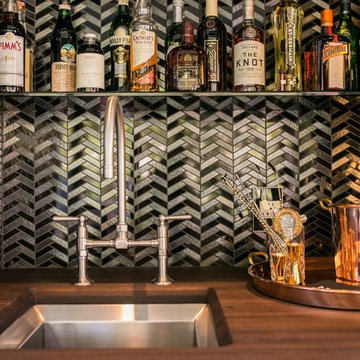
Idées déco pour un petit bar de salon avec évier linéaire éclectique avec un évier encastré, un plan de travail en bois, une crédence multicolore, une crédence en dalle métallique et un plan de travail marron.
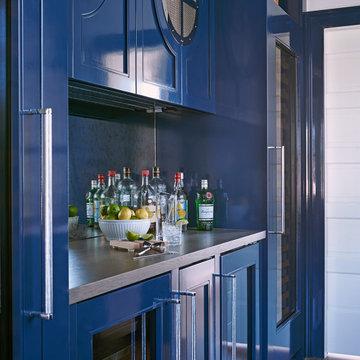
Idée de décoration pour un bar de salon avec évier linéaire marin de taille moyenne avec un évier posé, un placard avec porte à panneau encastré, des portes de placard bleues, un plan de travail en bois, une crédence multicolore, une crédence en dalle métallique, parquet foncé, un sol marron et un plan de travail marron.
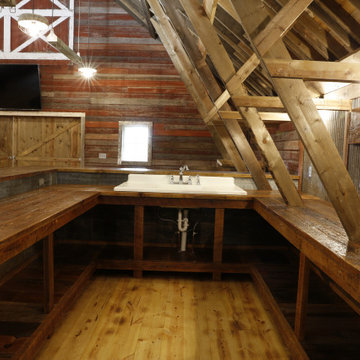
This bar was created from reclaimed barn wood salvaged form the customers original barn.
Cette photo montre un très grand bar de salon avec évier montagne en U et bois vieilli avec un évier posé, un placard sans porte, un plan de travail en bois, une crédence grise, une crédence en dalle métallique, parquet clair, un sol jaune et un plan de travail marron.
Cette photo montre un très grand bar de salon avec évier montagne en U et bois vieilli avec un évier posé, un placard sans porte, un plan de travail en bois, une crédence grise, une crédence en dalle métallique, parquet clair, un sol jaune et un plan de travail marron.
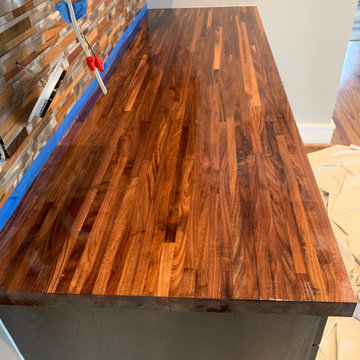
This is the space our client asked us to design a custom bar for entertaining. In the design we incorporated the same wood colors to compliment the kitchen and living room cabinets.
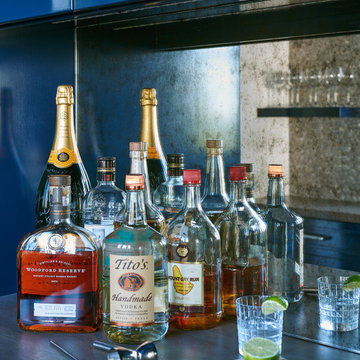
Cette image montre un bar de salon avec évier linéaire marin de taille moyenne avec un évier posé, un placard avec porte à panneau encastré, des portes de placard bleues, un plan de travail en bois, une crédence multicolore, une crédence en dalle métallique, parquet foncé, un sol marron et un plan de travail marron.
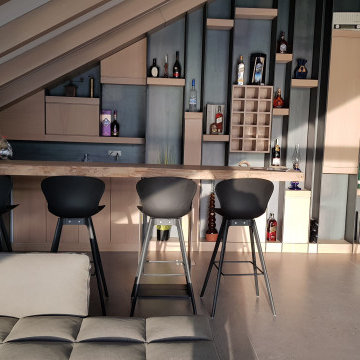
Idée de décoration pour un bar de salon linéaire minimaliste en bois clair de taille moyenne avec des tabourets, un évier intégré, des étagères flottantes, un plan de travail en bois, une crédence noire, une crédence en dalle métallique, un sol en carrelage de céramique, un sol gris et un plan de travail beige.
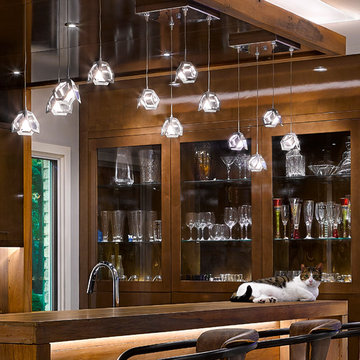
Photographed by: Infinity Studio Inc
Designed by Laura A. Suglia-Isgro, ASID
Idées déco pour un grand bar de salon parallèle contemporain avec des tabourets, un évier encastré, un placard à porte plane, des portes de placard marrons, une crédence grise, une crédence en dalle métallique, un sol gris, un plan de travail en bois, un sol en bois brun et un plan de travail marron.
Idées déco pour un grand bar de salon parallèle contemporain avec des tabourets, un évier encastré, un placard à porte plane, des portes de placard marrons, une crédence grise, une crédence en dalle métallique, un sol gris, un plan de travail en bois, un sol en bois brun et un plan de travail marron.
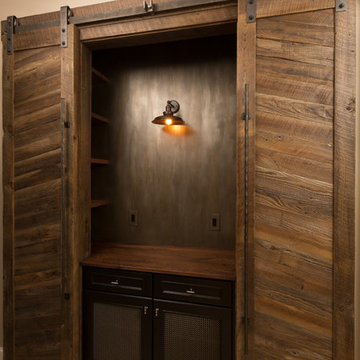
Tadsen Photography
Idée de décoration pour un bar de salon avec évier linéaire champêtre avec un placard à porte shaker, des portes de placard noires, un plan de travail en bois, une crédence beige, une crédence en dalle métallique, un sol en bois brun, un sol beige et un plan de travail marron.
Idée de décoration pour un bar de salon avec évier linéaire champêtre avec un placard à porte shaker, des portes de placard noires, un plan de travail en bois, une crédence beige, une crédence en dalle métallique, un sol en bois brun, un sol beige et un plan de travail marron.
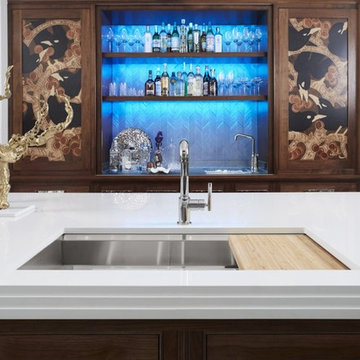
Réalisation d'un grand bar de salon avec évier parallèle tradition en bois brun avec un évier encastré, un placard à porte affleurante, un plan de travail en bois, une crédence grise et une crédence en dalle métallique.
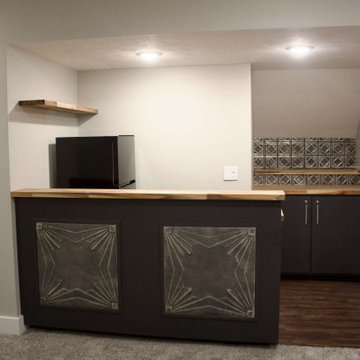
Idée de décoration pour un petit bar de salon sans évier craftsman avec aucun évier ou lavabo, un placard à porte plane, des portes de placard bleues, un plan de travail en bois, une crédence en dalle métallique, sol en stratifié et un sol marron.
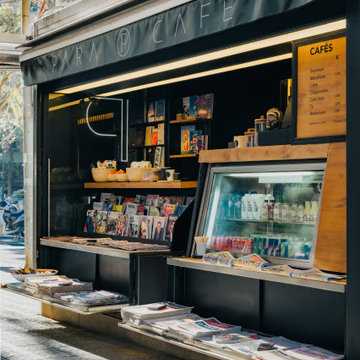
Inspiration pour un bar de salon linéaire minimaliste en bois brun de taille moyenne avec des tabourets, un évier intégré, un placard sans porte, un plan de travail en bois, une crédence grise, une crédence en dalle métallique et un sol en vinyl.
Idées déco de bars de salon avec un plan de travail en bois et une crédence en dalle métallique
1