Idées déco de bars de salon avec un plan de travail en bois et une crédence en mosaïque
Trier par :
Budget
Trier par:Populaires du jour
1 - 20 sur 67 photos
1 sur 3

Shimmery penny tiles, deep cabinetry and earthy wood tops are the perfect finishes for this basement bar.
Réalisation d'un bar de salon avec évier parallèle de taille moyenne avec un évier encastré, un placard avec porte à panneau encastré, des portes de placard noires, un plan de travail en bois, une crédence en mosaïque, un sol en carrelage de porcelaine, un sol gris et un plan de travail marron.
Réalisation d'un bar de salon avec évier parallèle de taille moyenne avec un évier encastré, un placard avec porte à panneau encastré, des portes de placard noires, un plan de travail en bois, une crédence en mosaïque, un sol en carrelage de porcelaine, un sol gris et un plan de travail marron.
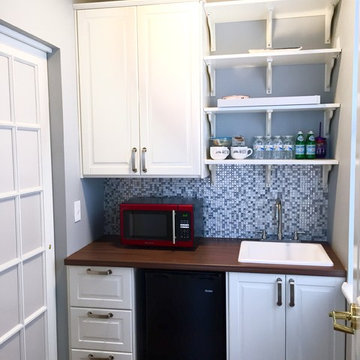
A small area is turned into a kitchenette/bar area. White cabinets with clean lines, paired with dark countertops and floor create a clean contemporary feel.
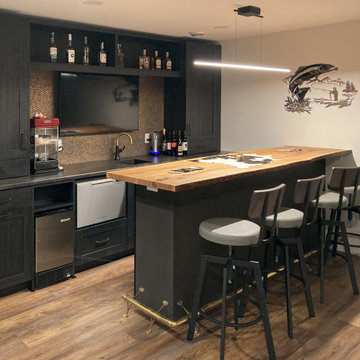
Idées déco pour un bar de salon avec évier parallèle campagne en bois foncé avec un évier intégré, un placard à porte shaker, un plan de travail en bois et une crédence en mosaïque.

Idées déco pour un grand bar de salon sans évier linéaire classique avec aucun évier ou lavabo, un placard à porte shaker, des portes de placard blanches, un plan de travail en bois, une crédence blanche, une crédence en mosaïque, un sol en bois brun, un sol marron et un plan de travail marron.
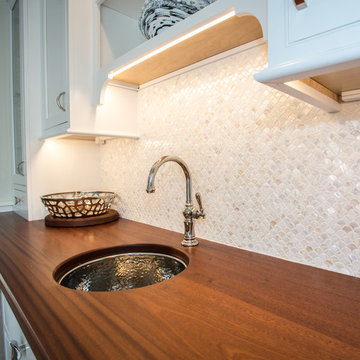
Lori Whalen Photography
Exemple d'un bar de salon avec évier linéaire bord de mer de taille moyenne avec un évier encastré, un placard avec porte à panneau encastré, des portes de placard blanches, un plan de travail en bois, une crédence beige, une crédence en mosaïque, un sol en bois brun et un plan de travail marron.
Exemple d'un bar de salon avec évier linéaire bord de mer de taille moyenne avec un évier encastré, un placard avec porte à panneau encastré, des portes de placard blanches, un plan de travail en bois, une crédence beige, une crédence en mosaïque, un sol en bois brun et un plan de travail marron.

Woodharbor Custom Cabinetry
Cette photo montre un petit bar de salon avec évier linéaire chic avec un évier encastré, des portes de placard grises, un plan de travail en bois, un placard avec porte à panneau encastré, une crédence multicolore, une crédence en mosaïque, un sol en bois brun, un sol marron et un plan de travail marron.
Cette photo montre un petit bar de salon avec évier linéaire chic avec un évier encastré, des portes de placard grises, un plan de travail en bois, un placard avec porte à panneau encastré, une crédence multicolore, une crédence en mosaïque, un sol en bois brun, un sol marron et un plan de travail marron.
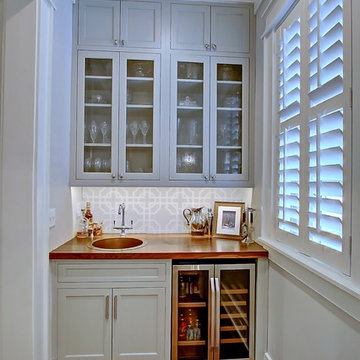
Designed in conjunction with Vinyet Architecture for homeowners who love the outdoors, this custom home flows smoothly from inside to outside with large doors that extends the living area out to a covered porch, hugging an oak tree. It also has a front porch and a covered path leading from the garage to the mud room and side entry. The two car garage features unique designs made to look more like a historic carriage home. The garage is directly linked to the master bedroom and bonus room. The interior has many high end details and features walnut flooring, built-in shelving units and an open cottage style kitchen dressed in ship lap siding and luxury appliances. We worked with Krystine Edwards Design on the interiors and incorporated products from Ferguson, Victoria + Albert, Landrum Tables, Circa Lighting
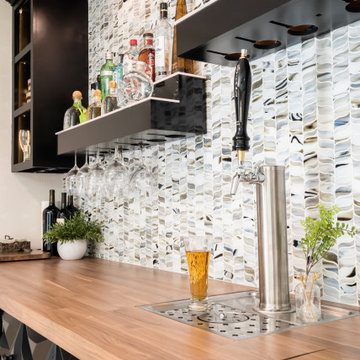
__
We had so much fun designing in this Spanish meets beach style with wonderful clients who travel the world with their 3 sons. The clients had excellent taste and ideas they brought to the table, and were always open to Jamie's suggestions that seemed wildly out of the box at the time. The end result was a stunning mix of traditional, Meditteranean, and updated coastal that reflected the many facets of the clients. The bar area downstairs is a sports lover's dream, while the bright and beachy formal living room upstairs is perfect for book club meetings. One of the son's personal photography is tastefully framed and lines the hallway, and custom art also ensures this home is uniquely and divinely designed just for this lovely family.
__
Design by Eden LA Interiors
Photo by Kim Pritchard Photography

Idée de décoration pour un bar de salon avec évier linéaire design en bois clair avec un évier encastré, un placard à porte plane, un plan de travail en bois, une crédence multicolore, une crédence en mosaïque, un sol beige et un plan de travail beige.
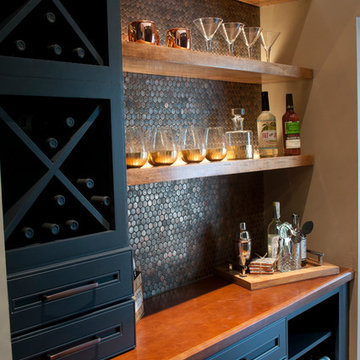
Aménagement d'un bar de salon avec évier parallèle contemporain avec aucun évier ou lavabo, un placard avec porte à panneau encastré, des portes de placard bleues, un plan de travail en bois, une crédence beige et une crédence en mosaïque.
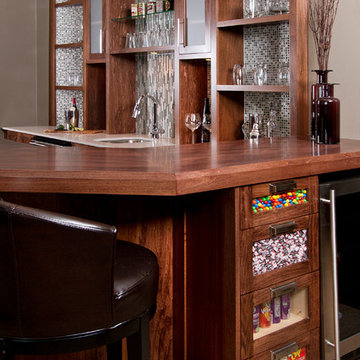
sethbennphoto.com ©2013
Cette image montre un bar de salon traditionnel en U et bois foncé avec moquette, des tabourets, un évier encastré, un placard à porte shaker, un plan de travail en bois, une crédence multicolore, une crédence en mosaïque et un plan de travail marron.
Cette image montre un bar de salon traditionnel en U et bois foncé avec moquette, des tabourets, un évier encastré, un placard à porte shaker, un plan de travail en bois, une crédence multicolore, une crédence en mosaïque et un plan de travail marron.

Cette photo montre un bar de salon avec évier linéaire chic avec un évier encastré, un placard à porte shaker, des portes de placard bleues, un plan de travail en bois, une crédence blanche, une crédence en mosaïque, un sol en bois brun, un sol marron et un plan de travail marron.
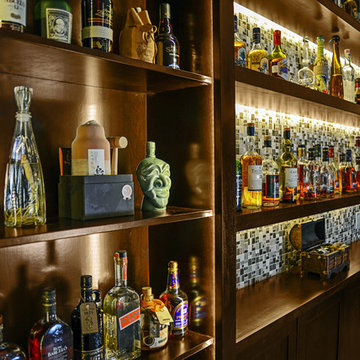
Jameson
Inspiration pour un grand bar de salon linéaire traditionnel en bois foncé avec aucun évier ou lavabo, un placard sans porte, un plan de travail en bois, une crédence multicolore, une crédence en mosaïque et un sol en carrelage de céramique.
Inspiration pour un grand bar de salon linéaire traditionnel en bois foncé avec aucun évier ou lavabo, un placard sans porte, un plan de travail en bois, une crédence multicolore, une crédence en mosaïque et un sol en carrelage de céramique.
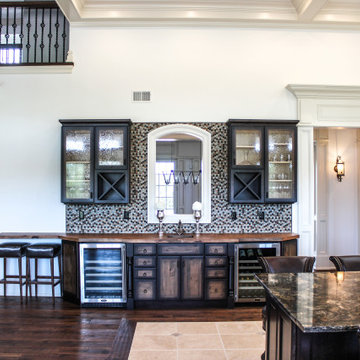
Custom Home Bar in New Jersey.
Cette image montre un bar de salon avec évier linéaire traditionnel en bois vieilli de taille moyenne avec un évier encastré, un placard à porte vitrée, un plan de travail en bois, une crédence multicolore, une crédence en mosaïque, un sol en bois brun, un sol marron et un plan de travail multicolore.
Cette image montre un bar de salon avec évier linéaire traditionnel en bois vieilli de taille moyenne avec un évier encastré, un placard à porte vitrée, un plan de travail en bois, une crédence multicolore, une crédence en mosaïque, un sol en bois brun, un sol marron et un plan de travail multicolore.
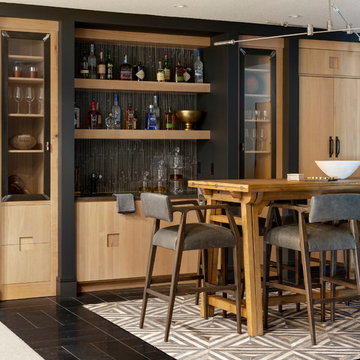
Spacecrafting
Cette photo montre un bar de salon tendance en bois clair avec des tabourets, un plan de travail en bois, une crédence noire, une crédence en mosaïque, un sol noir et un plan de travail marron.
Cette photo montre un bar de salon tendance en bois clair avec des tabourets, un plan de travail en bois, une crédence noire, une crédence en mosaïque, un sol noir et un plan de travail marron.
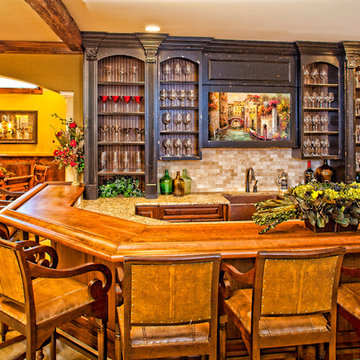
Idées déco pour un bar de salon classique en U et bois foncé avec moquette, un placard avec porte à panneau surélevé, un plan de travail en bois, une crédence beige, une crédence en mosaïque et un plan de travail marron.

We remodeled the interior of this home including the kitchen with new walk into pantry with custom features, the master suite including bathroom, living room and dining room. We were able to add functional kitchen space by finishing our clients existing screen porch and create a media room upstairs by flooring off the vaulted ceiling.
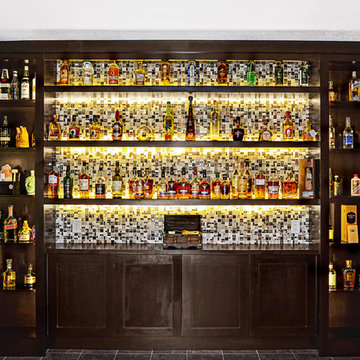
Jameson
Cette photo montre un grand bar de salon linéaire chic en bois foncé avec aucun évier ou lavabo, un placard sans porte, un plan de travail en bois, une crédence multicolore, une crédence en mosaïque et un sol en carrelage de céramique.
Cette photo montre un grand bar de salon linéaire chic en bois foncé avec aucun évier ou lavabo, un placard sans porte, un plan de travail en bois, une crédence multicolore, une crédence en mosaïque et un sol en carrelage de céramique.

Butler Pantry and Bar
Design by Dalton Carpet One
Wellborn Cabinets- Cabinet Finish: Maple Bleu; Door Style: Sonoma; Countertops: Cherry Java; Floating Shelves: Deuley Designs; Floor Tile: Aplha Brick, Country Mix; Grout: Mapei Pewter; Backsplash: Metallix Collection Nickels Antique Copper; Grout: Mapei Chocolate; Paint: Benjamin Moore HC-77 Alexandria Beige
Photo by: Dennis McDaniel
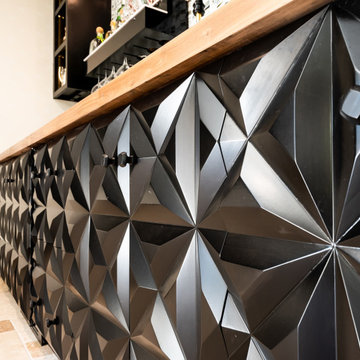
Detail of the stunning custom woodwork on this cabinet!
__
We had so much fun designing in this Spanish meets beach style with wonderful clients who travel the world with their 3 sons. The clients had excellent taste and ideas they brought to the table, and were always open to Jamie's suggestions that seemed wildly out of the box at the time. The end result was a stunning mix of traditional, Meditteranean, and updated coastal that reflected the many facets of the clients. The bar area downstairs is a sports lover's dream, while the bright and beachy formal living room upstairs is perfect for book club meetings. One of the son's personal photography is tastefully framed and lines the hallway, and custom art also ensures this home is uniquely and divinely designed just for this lovely family.
__
Design by Eden LA Interiors
Photo by Kim Pritchard Photography
Idées déco de bars de salon avec un plan de travail en bois et une crédence en mosaïque
1