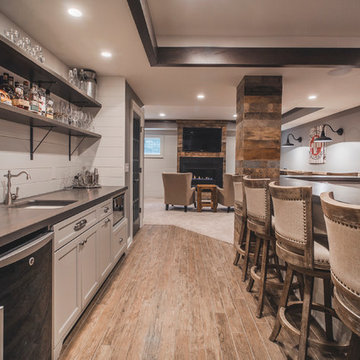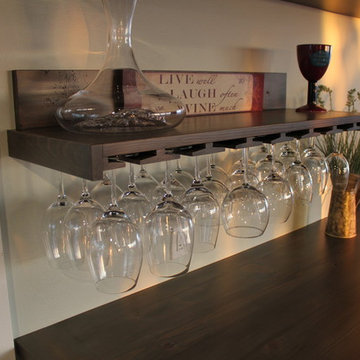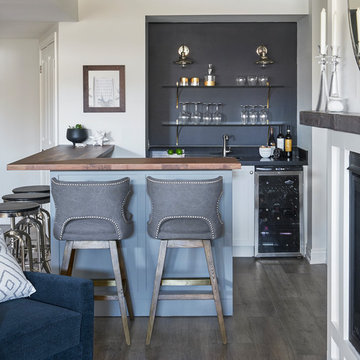Idées déco de bars de salon avec un plan de travail en bois et une crédence grise
Trier par :
Budget
Trier par:Populaires du jour
1 - 20 sur 246 photos
1 sur 3

This home in Beaver Creek Colorado was captured by photographer Jay Goodrich, who did an excellent job of capturing the lighting as it appears in the space. Using an unconventional technique for lighting shelves, these were silhouetted with LED lights hidden behind thickened block shelves. The textured wall beyond adds depth to the composition.
Architect: Julie Spinnato, Studio Spinnato www.juliespinnato.com
Builder: Jeff Cohen, Cohen Construction
Interior Designer: Lyon Design Group www.interiordesigncolorado.net
Photographer: www.jaygoodrich.com
Key Words: Shelf Lighting, Modern Shelf Lighting, Contemporary shelf lighting, lighting, lighting designer, lighting design, modern shelves, contemporary shelves, modern shelf, contemporary shelf, modern shelves, contemporary shelf light, kitchen shelf light, wet bar, wet bar lighting, bar lighting, shelf light, shelf lighting, modern shelves, modern shelf lighting, lighting for shelves, lighting for built ins, backlighting, silhouette, lighting, shelf lighting, kitchen lighting, bar lighting, bar lighting, shelf lighting, bar lighting, bar lighting, bar lighting, bar lighting

We remodeled the interior of this home including the kitchen with new walk into pantry with custom features, the master suite including bathroom, living room and dining room. We were able to add functional kitchen space by finishing our clients existing screen porch and create a media room upstairs by flooring off the vaulted ceiling.

Enjoy Entertaining? Consider adding a bar to your basement and other entertainment spaces. The black farmhouse sink is a unique addition to this bar!
Meyer Design

Inspiration pour un bar de salon avec évier linéaire traditionnel avec un évier encastré, un placard avec porte à panneau encastré, des portes de placard grises, un plan de travail en bois, une crédence grise, une crédence en carrelage métro, parquet foncé, un sol marron et un plan de travail marron.

Despite the rustic look, the custom glass and cabinets made the room look modern and clean. I enjoy the balance of the two design elements.
Cette photo montre un petit bar de salon avec évier montagne en bois clair avec un évier encastré, un placard à porte vitrée, un plan de travail en bois, une crédence grise, une crédence en dalle de pierre, parquet foncé et un sol marron.
Cette photo montre un petit bar de salon avec évier montagne en bois clair avec un évier encastré, un placard à porte vitrée, un plan de travail en bois, une crédence grise, une crédence en dalle de pierre, parquet foncé et un sol marron.

pantry, floating shelves,
Inspiration pour un bar de salon avec évier linéaire traditionnel de taille moyenne avec un évier encastré, des portes de placard grises, un plan de travail en bois, une crédence grise, une crédence en carreau de verre, un sol en bois brun, un plan de travail marron et un placard à porte shaker.
Inspiration pour un bar de salon avec évier linéaire traditionnel de taille moyenne avec un évier encastré, des portes de placard grises, un plan de travail en bois, une crédence grise, une crédence en carreau de verre, un sol en bois brun, un plan de travail marron et un placard à porte shaker.

This Butler's Pantry incorporates custom racks for wine glasses and plates. Robert Benson Photography
Réalisation d'un grand bar de salon avec évier champêtre en U avec un évier encastré, un placard à porte shaker, des portes de placard grises, un plan de travail en bois, une crédence grise, un sol en bois brun et un plan de travail marron.
Réalisation d'un grand bar de salon avec évier champêtre en U avec un évier encastré, un placard à porte shaker, des portes de placard grises, un plan de travail en bois, une crédence grise, un sol en bois brun et un plan de travail marron.

Steve Cachero
Inspiration pour un petit bar de salon linéaire chalet en bois brun avec un placard sans porte, un plan de travail en bois, une crédence grise, une crédence en dalle métallique, un sol en ardoise et un plan de travail marron.
Inspiration pour un petit bar de salon linéaire chalet en bois brun avec un placard sans porte, un plan de travail en bois, une crédence grise, une crédence en dalle métallique, un sol en ardoise et un plan de travail marron.

Martha O'Hara Interiors, Interior Design | L. Cramer Builders + Remodelers, Builder | Troy Thies, Photography | Shannon Gale, Photo Styling
Please Note: All “related,” “similar,” and “sponsored” products tagged or listed by Houzz are not actual products pictured. They have not been approved by Martha O’Hara Interiors nor any of the professionals credited. For information about our work, please contact design@oharainteriors.com.

Here you can see the corner of the custom thermally broken steel wine cellar on the far left.
Réalisation d'un petit bar de salon parallèle design avec des tabourets, un plan de travail en bois, une crédence grise, parquet foncé, un sol marron et un plan de travail marron.
Réalisation d'un petit bar de salon parallèle design avec des tabourets, un plan de travail en bois, une crédence grise, parquet foncé, un sol marron et un plan de travail marron.

The bar, located off the great room and accessible from the foyer, features a marble tile backsplash, custom bar, and floating shelves. The focal point of the bar is the stunning arched wine storage pass-thru, which draws you in from the front door and frames the window on the far wall.

Bradshaw Photography
Idées déco pour un bar de salon avec évier linéaire montagne de taille moyenne avec un évier encastré, un placard à porte shaker, des portes de placard grises, un plan de travail en bois, une crédence grise, un sol en carrelage de céramique et un sol marron.
Idées déco pour un bar de salon avec évier linéaire montagne de taille moyenne avec un évier encastré, un placard à porte shaker, des portes de placard grises, un plan de travail en bois, une crédence grise, un sol en carrelage de céramique et un sol marron.

Gäste willkommen.
Die integrierte Hausbar mit Weintemperierschrank und Bierzapfanlage bieten beste Verköstigung.
Cette image montre un petit bar de salon sans évier linéaire nordique en bois brun avec aucun évier ou lavabo, un placard à porte plane, un plan de travail en bois, une crédence grise, une crédence en bois, parquet clair, un sol beige et un plan de travail gris.
Cette image montre un petit bar de salon sans évier linéaire nordique en bois brun avec aucun évier ou lavabo, un placard à porte plane, un plan de travail en bois, une crédence grise, une crédence en bois, parquet clair, un sol beige et un plan de travail gris.

Gray stained cabinet in wet bar area match the large island finish. Custom panel on wine cooler, curving mullions on center glass doors and walnut countertop.

Abigail Rose Photography
Cette photo montre un grand bar de salon avec évier linéaire craftsman avec moquette, un sol beige, un évier posé, des portes de placard noires, un plan de travail en bois, une crédence grise, un plan de travail marron et un placard à porte plane.
Cette photo montre un grand bar de salon avec évier linéaire craftsman avec moquette, un sol beige, un évier posé, des portes de placard noires, un plan de travail en bois, une crédence grise, un plan de travail marron et un placard à porte plane.

This home brew pub invites friends to gather around and taste the latest concoction. I happily tried Pumpkin when there last. The homeowners wanted warm and friendly finishes, and loved the more industrial style.

Jon Huelskamp Landmark
Inspiration pour un grand bar de salon chalet en U et bois foncé avec des tabourets, un évier posé, un placard à porte vitrée, un plan de travail en bois, une crédence grise, une crédence en carrelage de pierre, un sol en carrelage de porcelaine, un sol marron et un plan de travail marron.
Inspiration pour un grand bar de salon chalet en U et bois foncé avec des tabourets, un évier posé, un placard à porte vitrée, un plan de travail en bois, une crédence grise, une crédence en carrelage de pierre, un sol en carrelage de porcelaine, un sol marron et un plan de travail marron.

Exemple d'un bar de salon avec évier linéaire tendance en bois clair de taille moyenne avec un évier encastré, un placard à porte plane, un plan de travail en bois, une crédence grise, une crédence en dalle de pierre, un sol en carrelage de porcelaine, un sol gris et un plan de travail gris.

Custom built and finished wine refrigerator, wine bottle and wine glass storage cabinet and shelving. Made of pine and maple woods.
Cette image montre un bar de salon avec évier linéaire traditionnel de taille moyenne avec des portes de placard marrons, un plan de travail en bois et une crédence grise.
Cette image montre un bar de salon avec évier linéaire traditionnel de taille moyenne avec des portes de placard marrons, un plan de travail en bois et une crédence grise.

Stephani Buchman Photography
Cette image montre un bar de salon traditionnel avec un plan de travail en bois, une crédence grise, un sol en bois brun, un sol marron et un plan de travail marron.
Cette image montre un bar de salon traditionnel avec un plan de travail en bois, une crédence grise, un sol en bois brun, un sol marron et un plan de travail marron.
Idées déco de bars de salon avec un plan de travail en bois et une crédence grise
1