Idées déco de bars de salon avec un plan de travail en bois et une crédence marron
Trier par :
Budget
Trier par:Populaires du jour
1 - 20 sur 298 photos
1 sur 3
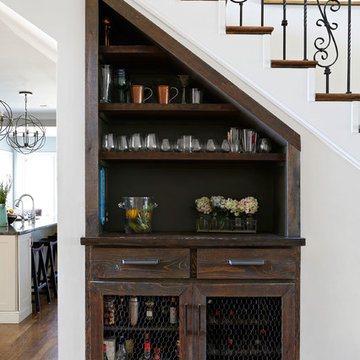
Aménagement d'un bar de salon linéaire classique en bois foncé avec aucun évier ou lavabo, un placard à porte shaker, un plan de travail en bois, une crédence marron et parquet clair.
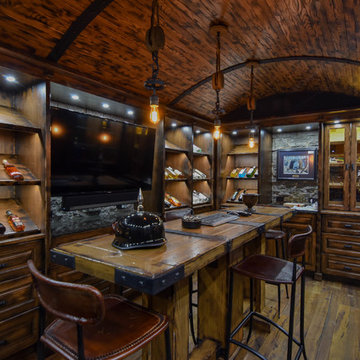
Inspiration pour un grand bar de salon chalet en U et bois foncé avec des tabourets, un placard avec porte à panneau surélevé, un plan de travail en bois, une crédence marron, une crédence en bois, un sol en bois brun, un sol marron et un plan de travail marron.
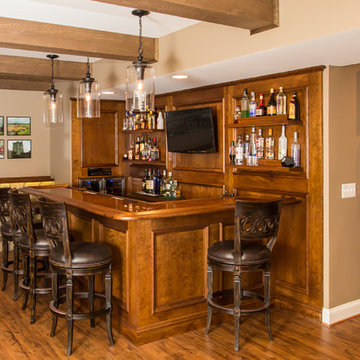
Exemple d'un bar de salon montagne en bois foncé et L de taille moyenne avec des tabourets, un évier encastré, un plan de travail en bois, une crédence marron, une crédence en bois, un sol marron et un sol en bois brun.
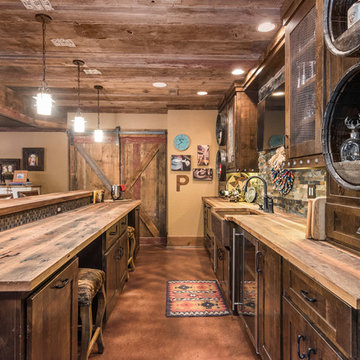
Inspiration pour un grand bar de salon parallèle chalet en bois foncé avec des tabourets, un placard à porte shaker, un plan de travail en bois, une crédence marron, une crédence en carrelage de pierre, sol en béton ciré, un sol marron et un plan de travail marron.

Just adjacent to the media room is the home's wine bar area. The bar door rolls back to disclose wine storage for reds with the two refrig drawers just to the doors right house those drinks that need a chill.
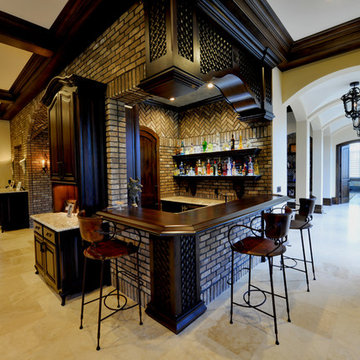
Exemple d'un bar de salon méditerranéen en U de taille moyenne avec des tabourets, un plan de travail en bois, une crédence marron, une crédence en brique, un sol en travertin et un plan de travail marron.
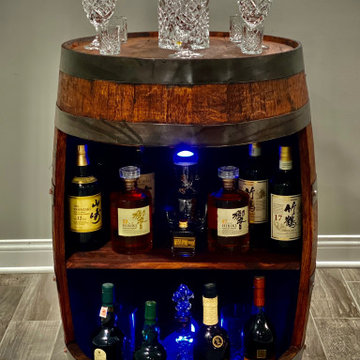
Whiskey bar made from real Oak Barrels, and transformed into a classy, rustic, and stylish bar!
Aménagement d'un grand bar de salon sans évier montagne en bois foncé avec un placard sans porte, un plan de travail en bois, une crédence marron et un plan de travail marron.
Aménagement d'un grand bar de salon sans évier montagne en bois foncé avec un placard sans porte, un plan de travail en bois, une crédence marron et un plan de travail marron.
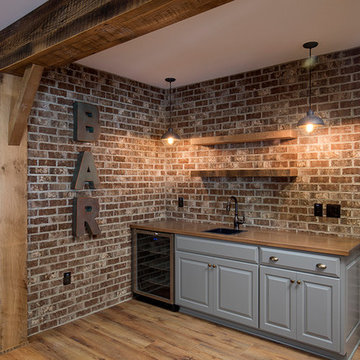
Exemple d'un bar de salon avec évier linéaire nature de taille moyenne avec un évier encastré, un placard avec porte à panneau surélevé, des portes de placard grises, un plan de travail en bois, une crédence marron, une crédence en brique et un sol en bois brun.

Cette photo montre un bar de salon avec évier linéaire tendance en bois brun avec un évier encastré, un placard à porte plane, un plan de travail en bois, une crédence marron, une crédence en bois, un sol en bois brun, un sol marron et un plan de travail marron.

Réalisation d'un bar de salon avec évier chalet en bois foncé et U de taille moyenne avec un placard avec porte à panneau encastré, un plan de travail en bois, une crédence en carrelage de pierre, une crédence marron, un sol marron, un plan de travail marron et un évier posé.

Aménagement d'un très grand bar de salon classique en U et bois foncé avec des tabourets, un évier posé, un plan de travail en bois, une crédence marron, une crédence en bois et parquet foncé.
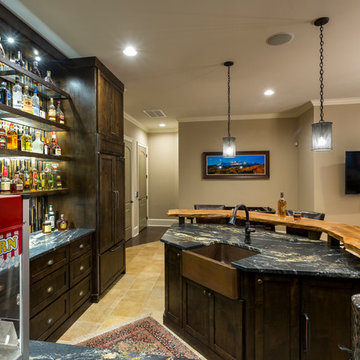
Réalisation d'un grand bar de salon chalet en U et bois foncé avec des tabourets, un évier encastré, un plan de travail en bois, une crédence marron, une crédence en mosaïque et un sol en ardoise.
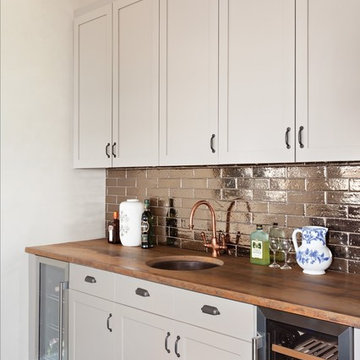
Cette photo montre un grand bar de salon avec évier linéaire tendance avec un évier encastré, un placard à porte shaker, des portes de placard grises, un plan de travail en bois, une crédence marron, une crédence en céramique et un sol en bois brun.

Gardner/Fox created this clients' ultimate man cave! What began as an unfinished basement is now 2,250 sq. ft. of rustic modern inspired joy! The different amenities in this space include a wet bar, poker, billiards, foosball, entertainment area, 3/4 bath, sauna, home gym, wine wall, and last but certainly not least, a golf simulator. To create a harmonious rustic modern look the design includes reclaimed barnwood, matte black accents, and modern light fixtures throughout the space.

Idée de décoration pour un grand bar de salon marin en U avec un placard à porte affleurante, des portes de placard blanches, un plan de travail en bois, une crédence marron, une crédence en quartz modifié, un sol en bois brun, un sol marron et un plan de travail blanc.
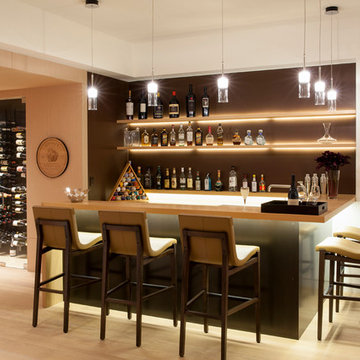
The bar features under mount lighting and illuminated liquor shelves.
Photo: Roger Davies
Cette image montre un bar de salon design en L de taille moyenne avec des tabourets, parquet clair, un plan de travail en bois, une crédence marron et un sol beige.
Cette image montre un bar de salon design en L de taille moyenne avec des tabourets, parquet clair, un plan de travail en bois, une crédence marron et un sol beige.

Réalisation d'un bar de salon linéaire en bois vieilli de taille moyenne avec des tabourets, un évier posé, un placard à porte vitrée, un plan de travail en bois, une crédence marron, une crédence en bois, un sol en bois brun, un sol marron et un plan de travail marron.

Gardner/Fox created this clients' ultimate man cave! What began as an unfinished basement is now 2,250 sq. ft. of rustic modern inspired joy! The different amenities in this space include a wet bar, poker, billiards, foosball, entertainment area, 3/4 bath, sauna, home gym, wine wall, and last but certainly not least, a golf simulator. To create a harmonious rustic modern look the design includes reclaimed barnwood, matte black accents, and modern light fixtures throughout the space.
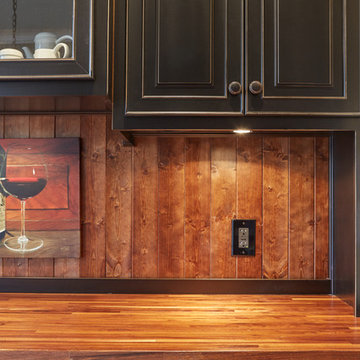
John McDonald
Idées déco pour un petit bar de salon avec évier linéaire méditerranéen avec un évier encastré, un placard avec porte à panneau surélevé, des portes de placard noires, un plan de travail en bois, une crédence marron et parquet clair.
Idées déco pour un petit bar de salon avec évier linéaire méditerranéen avec un évier encastré, un placard avec porte à panneau surélevé, des portes de placard noires, un plan de travail en bois, une crédence marron et parquet clair.

Just adjacent to the media room is the home's wine bar area. The bar door rolls back to disclose wine storage for reds with the two refrig drawers just to the doors right house those drinks that need a chill.
Idées déco de bars de salon avec un plan de travail en bois et une crédence marron
1