Bar de Salon
Trier par :
Budget
Trier par:Populaires du jour
1 - 20 sur 267 photos
1 sur 3

Idées déco pour un bar de salon parallèle montagne en bois foncé de taille moyenne avec parquet foncé, des tabourets, un placard à porte shaker, un plan de travail en bois, une crédence multicolore, une crédence en carrelage de pierre et un sol marron.

For entertaining at home, and with the client being a bit of a mixologist, we designed a custom bar area in the corner that features dark navy cabinetry with walnut countertops, a gorgeous handmade glass tile backsplash, wine fridge, and concealed ice maker. The brass wire mesh inserts on select cabinet doors add glitz and glamour to the entertainment nook and make the homeowners want to break out their best barware and celebrate.

Inspiration pour un bar de salon parallèle traditionnel avec des tabourets, un placard à porte plane, un plan de travail en bois, une crédence multicolore, une crédence en brique, un sol en bois brun, un sol marron et un plan de travail marron.
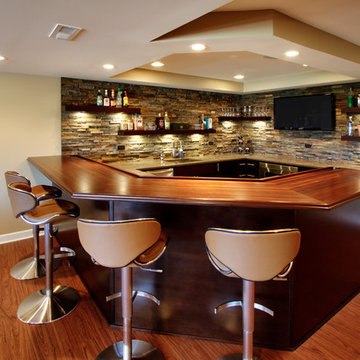
Inspiration pour un grand bar de salon design en bois foncé avec des tabourets, un plan de travail en bois, une crédence multicolore, une crédence en carrelage de pierre, un sol en bois brun et un plan de travail marron.

Michael Alan Kaskel
Aménagement d'un bar de salon linéaire contemporain avec aucun évier ou lavabo, un placard à porte plane, des portes de placard bleues, un plan de travail en bois, une crédence multicolore, parquet foncé et un plan de travail marron.
Aménagement d'un bar de salon linéaire contemporain avec aucun évier ou lavabo, un placard à porte plane, des portes de placard bleues, un plan de travail en bois, une crédence multicolore, parquet foncé et un plan de travail marron.

Cette image montre un très grand bar de salon linéaire chalet en bois foncé avec des tabourets, un plan de travail en bois, une crédence multicolore, une crédence en carrelage de pierre, sol en béton ciré et un placard à porte shaker.
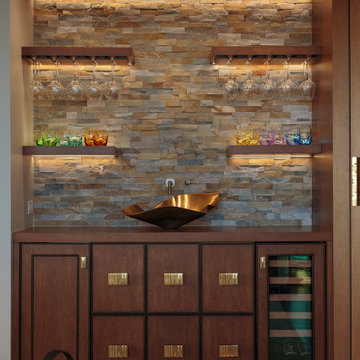
Cette image montre un bar de salon avec évier linéaire traditionnel en bois brun avec un plan de travail en bois, une crédence multicolore, une crédence en carrelage de pierre et un plan de travail marron.

Alan Wycheck Photography
Idées déco pour un bar de salon avec évier linéaire montagne de taille moyenne avec aucun évier ou lavabo, un placard avec porte à panneau surélevé, des portes de placard bleues, un plan de travail en bois, une crédence multicolore, une crédence en carrelage de pierre, un sol en bois brun, un sol marron et un plan de travail marron.
Idées déco pour un bar de salon avec évier linéaire montagne de taille moyenne avec aucun évier ou lavabo, un placard avec porte à panneau surélevé, des portes de placard bleues, un plan de travail en bois, une crédence multicolore, une crédence en carrelage de pierre, un sol en bois brun, un sol marron et un plan de travail marron.

Before, the kitchen was clustered into one corner and wasted a lot of space. We re-arranged everything to create this more linear layout, creating significantly more storage and a much more functional layout. We removed all the travertine flooring throughout the entrance and in the kitchen and installed new porcelain tile flooring that matched the new color palette.
As artists themselves, our clients brought in very creative, hand selected pieces and incorporated their love for flying by adding airplane elements into the design that you see throguhout.
For the cabinetry, they selected an espresso color for the perimeter that goes all the way to the 10' high ceilings along with marble quartz countertops. We incorporated lift up appliance garage systems, utensil pull outs, roll out shelving and pull out trash for ease of use and organization. The 12' island has grey painted cabinetry with tons of storage, seating and tying back in the espresso cabinetry with the legs and decorative island end cap along with "chicken feeder" pendants they created. The range wall is the biggest focal point with the accent tile our clients found that is meant to duplicate the look of vintage metal pressed ceilings, along with a gorgeous Italian range, pot filler and fun blue accent tile.
When re-arranging the kitchen and removing walls, we added a custom stained French door that allows them to close off the other living areas on that side of the house. There was this unused space in that corner, that now became a fun coffee bar station with stained turquoise cabinetry, butcher block counter for added warmth and the fun accent tile backsplash our clients found. We white-washed the fireplace to have it blend more in with the new color palette and our clients re-incorporated their wood feature wall that was in a previous home and each piece was hand selected.
Everything came together in such a fun, creative way that really shows their personality and character.

Idée de décoration pour un grand bar de salon tradition en U avec moquette, des tabourets, un placard avec porte à panneau surélevé, des portes de placard noires, un plan de travail en bois, une crédence multicolore, une crédence en carreau briquette, un sol beige et un évier encastré.

Aménagement d'un grand bar de salon sud-ouest américain en L et bois foncé avec des tabourets, un placard à porte affleurante, un plan de travail en bois, parquet foncé, un évier encastré, une crédence multicolore et un plan de travail marron.

Aménagement d'un grand bar de salon avec évier classique en L avec un évier encastré, un placard avec porte à panneau encastré, des portes de placard bleues, un plan de travail en bois, une crédence multicolore, une crédence en céramique, parquet clair, un sol beige et un plan de travail marron.

Inspiration pour un bar de salon avec évier linéaire traditionnel de taille moyenne avec aucun évier ou lavabo, un placard avec porte à panneau encastré, des portes de placard grises, un plan de travail en bois, une crédence multicolore, une crédence en brique, parquet foncé, un sol marron et un plan de travail marron.
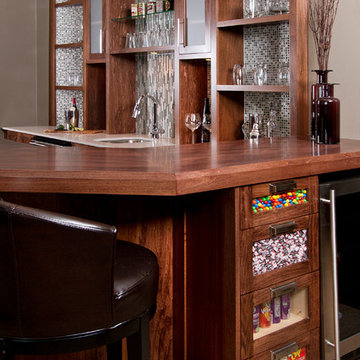
sethbennphoto.com ©2013
Cette image montre un bar de salon traditionnel en U et bois foncé avec moquette, des tabourets, un évier encastré, un placard à porte shaker, un plan de travail en bois, une crédence multicolore, une crédence en mosaïque et un plan de travail marron.
Cette image montre un bar de salon traditionnel en U et bois foncé avec moquette, des tabourets, un évier encastré, un placard à porte shaker, un plan de travail en bois, une crédence multicolore, une crédence en mosaïque et un plan de travail marron.

Home Bar | Custom home studio of LS3P ASSOCIATES LTD. | Photo by Fairview Builders LLC.
Idée de décoration pour un grand bar de salon avec évier parallèle tradition avec un évier encastré, un placard à porte plane, des portes de placard noires, un plan de travail en bois, une crédence multicolore, un sol en ardoise et une crédence en ardoise.
Idée de décoration pour un grand bar de salon avec évier parallèle tradition avec un évier encastré, un placard à porte plane, des portes de placard noires, un plan de travail en bois, une crédence multicolore, un sol en ardoise et une crédence en ardoise.
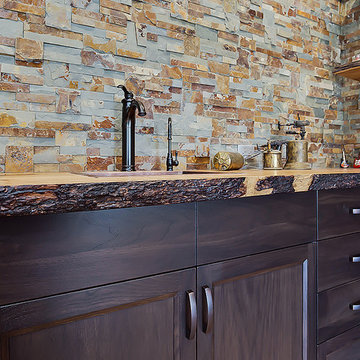
Exemple d'un petit bar de salon chic en bois foncé avec des tabourets, un évier encastré, un placard à porte shaker, un plan de travail en bois, une crédence multicolore, une crédence en carrelage de pierre, un sol en linoléum et un sol marron.

Cette image montre un bar de salon avec évier linéaire chalet avec aucun évier ou lavabo, un placard avec porte à panneau surélevé, des portes de placard marrons, un plan de travail en bois, une crédence multicolore, une crédence en dalle de pierre et un sol en carrelage de porcelaine.

Idée de décoration pour un bar de salon avec évier linéaire design en bois clair avec un évier encastré, un placard à porte plane, un plan de travail en bois, une crédence multicolore, une crédence en mosaïque, un sol beige et un plan de travail beige.
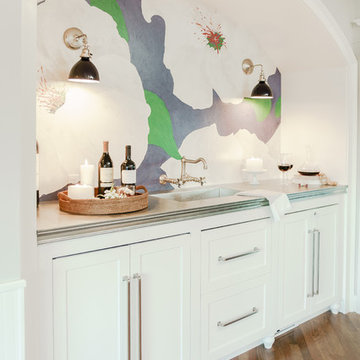
Andrea Pietrangeli
http://andrea.media/
Cette photo montre un petit bar de salon avec évier linéaire tendance avec un évier intégré, un placard à porte shaker, des portes de placard blanches, un plan de travail en bois, une crédence multicolore, un sol en bois brun, un sol marron et un plan de travail marron.
Cette photo montre un petit bar de salon avec évier linéaire tendance avec un évier intégré, un placard à porte shaker, des portes de placard blanches, un plan de travail en bois, une crédence multicolore, un sol en bois brun, un sol marron et un plan de travail marron.

This guest bedroom transform into a family room and a murphy bed is lowered with guests need a place to sleep. Built in cherry cabinets and cherry paneling is around the entire room. The glass cabinet houses a humidor for cigar storage. Two floating shelves offer a spot for display and stacked stone is behind them to add texture. A TV was built in to the cabinets so it is the ultimate relaxing zone. A murphy bed folds down when an extra bed is needed.
1