Idées déco de bars de salon avec un plan de travail en bois et une crédence noire
Trier par :
Budget
Trier par:Populaires du jour
21 - 40 sur 110 photos
1 sur 3
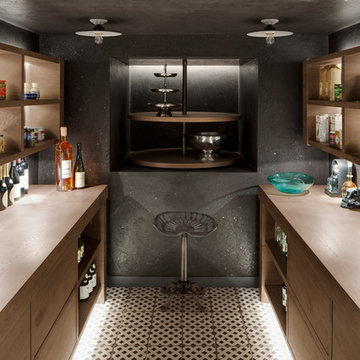
Marcus Bredt
Exemple d'un petit bar de salon parallèle tendance en bois brun avec des tabourets, un placard à porte plane, un plan de travail en bois, une crédence noire, un sol en carrelage de céramique, un sol blanc et un plan de travail marron.
Exemple d'un petit bar de salon parallèle tendance en bois brun avec des tabourets, un placard à porte plane, un plan de travail en bois, une crédence noire, un sol en carrelage de céramique, un sol blanc et un plan de travail marron.
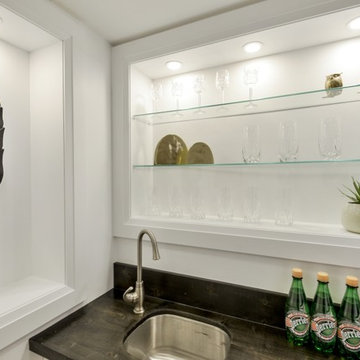
An unfinished basement was transformed into this modern & contemporary space for our clients to entertain and spend time with family. It includes a home theater, lounge, wet bar, guest space and 3 pc washroom. The bar front was clad with beautiful cement tiles, equipped with a sink and lots of storage. Niches were used to display decor and glassware. LED lighting lights up the front and back of the bar. A barrel vault ceiling was built to hide a single run of ducting which would have given an otherwise asymmetrical look to the space. Symmetry is paramount in Wilde North Design.
Bar front is tiled with handmade encaustic tiles.
Handmade wood counter tops with ebony stain.
Recessed LED lighting for counter top.
Recessed LED lighting on bar front to highlight the encaustic tiles.
Triple Niches for display with integrated lighting.
Stainless steel under counter sink and matching hardware.
Floor is tiled with wood look porcelain tiles.
Screwless face plates used for all switches.
Under counter mini fridge.
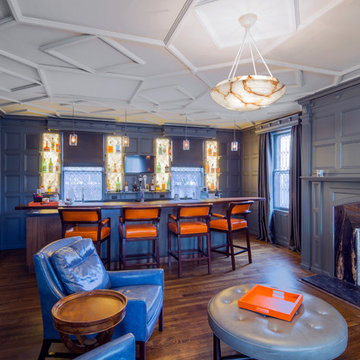
Marc J. Harary - City Architectural Photography. 914-420-9293
Exemple d'un grand bar de salon parallèle éclectique en bois foncé avec des tabourets, un évier encastré, un placard à porte plane, un plan de travail en bois, une crédence noire, une crédence en dalle de pierre et parquet foncé.
Exemple d'un grand bar de salon parallèle éclectique en bois foncé avec des tabourets, un évier encastré, un placard à porte plane, un plan de travail en bois, une crédence noire, une crédence en dalle de pierre et parquet foncé.

Idées déco pour un grand bar de salon industriel en L avec des tabourets, un évier intégré, un placard à porte plane, des portes de placard marrons, un plan de travail en bois, une crédence noire, une crédence en brique, parquet foncé, un sol marron et un plan de travail marron.
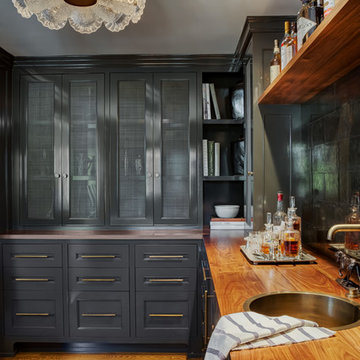
Aménagement d'un bar de salon classique en L avec un évier posé, un placard avec porte à panneau encastré, des portes de placard grises, un plan de travail en bois, une crédence noire, un sol en bois brun, un sol marron et un plan de travail marron.
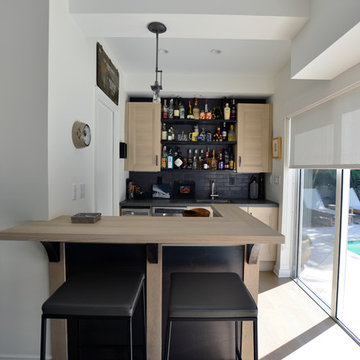
Idées déco pour un petit bar de salon avec évier linéaire contemporain en bois clair avec un évier encastré, un placard à porte shaker, un plan de travail en bois, une crédence noire, une crédence en carrelage métro et un sol beige.

This transitional home in Lower Kennydale was designed to take advantage of all the light the area has to offer. Window design and layout is something we take pride in here at Signature Custom Homes. Some areas we love; the wine rack in the dining room, flat panel cabinets, waterfall quartz countertops, stainless steel appliances, and tiger hardwood flooring.
Photography: Layne Freedle
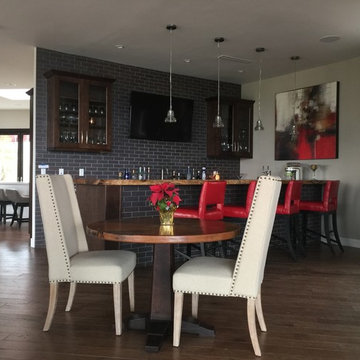
Automated Environments
Phoenix Area Expert Home Media Design and Solutions
Location: 1853 S. HORNE, SUITE 5
SUITE 5
Mesa, AZ 85204
Idées déco pour un bar de salon linéaire classique en bois foncé de taille moyenne avec des tabourets, un évier encastré, un placard à porte shaker, un plan de travail en bois, une crédence noire, une crédence en carrelage métro et parquet foncé.
Idées déco pour un bar de salon linéaire classique en bois foncé de taille moyenne avec des tabourets, un évier encastré, un placard à porte shaker, un plan de travail en bois, une crédence noire, une crédence en carrelage métro et parquet foncé.
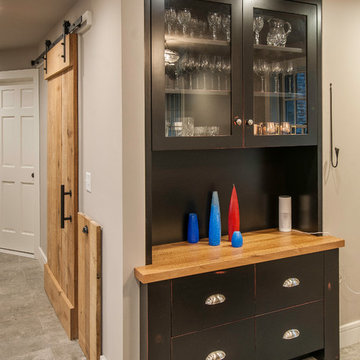
Cette image montre un petit bar de salon avec évier linéaire traditionnel avec un placard à porte vitrée, des portes de placard noires, un plan de travail en bois, une crédence noire, un sol en carrelage de porcelaine et un sol beige.
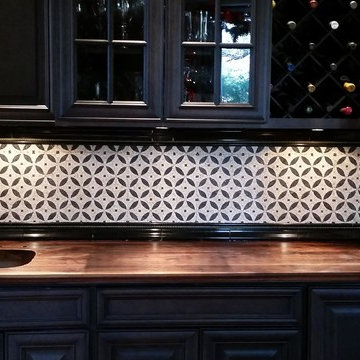
Réalisation d'un petit bar de salon avec évier linéaire tradition avec un évier encastré, un placard avec porte à panneau surélevé, des portes de placard noires, un plan de travail en bois, une crédence noire et une crédence en mosaïque.
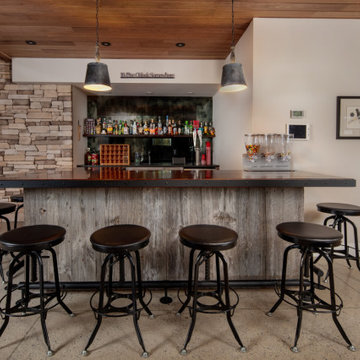
The perfect place to lean in for a good conversation with friends or swivel around to watch the big game on the big screen in the lounge behind you, this basement bar is a true tribute to rustic design and nostalgia. A candy dispenser, lots of exposed shelf space, and a wide, varnished wood counter gives you plenty of space to keep the treats you love handy and on display. Seating for 6-8 creates a welcoming environment, but the wine cellar nearby will have everyone up and out of their seats in no time, admiring the integrated wine barrels and old-world charm.
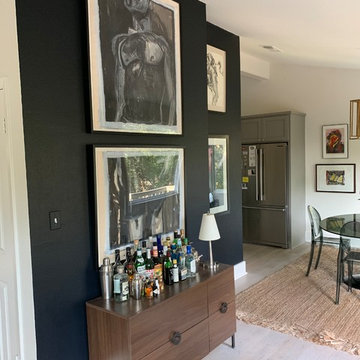
Idées déco pour un bar de salon linéaire rétro en bois foncé de taille moyenne avec un chariot mini-bar, aucun évier ou lavabo, un placard à porte plane, un plan de travail en bois, une crédence noire, parquet clair, un sol gris et un plan de travail marron.
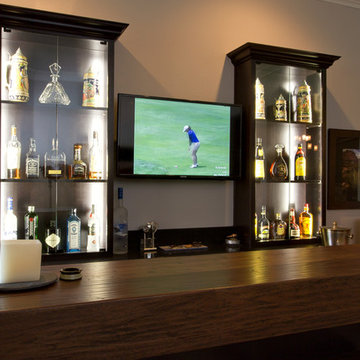
Aaron Vry
Idée de décoration pour un petit bar de salon avec évier tradition en U et bois foncé avec aucun évier ou lavabo, un placard à porte vitrée, un plan de travail en bois, une crédence noire, un sol en bois brun et un plan de travail marron.
Idée de décoration pour un petit bar de salon avec évier tradition en U et bois foncé avec aucun évier ou lavabo, un placard à porte vitrée, un plan de travail en bois, une crédence noire, un sol en bois brun et un plan de travail marron.
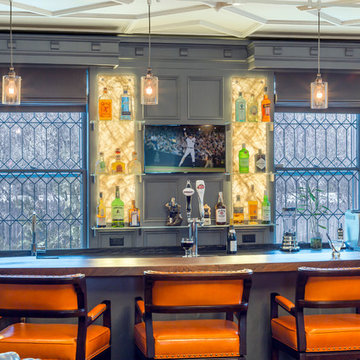
Marc J. Harary - City Architectural Photography. 914-420-9293
Réalisation d'un grand bar de salon parallèle bohème en bois foncé avec des tabourets, un évier encastré, un placard à porte plane, un plan de travail en bois, une crédence noire, une crédence en dalle de pierre et parquet foncé.
Réalisation d'un grand bar de salon parallèle bohème en bois foncé avec des tabourets, un évier encastré, un placard à porte plane, un plan de travail en bois, une crédence noire, une crédence en dalle de pierre et parquet foncé.
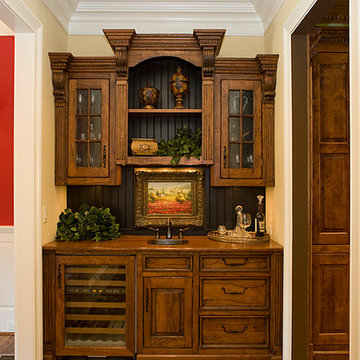
Exemple d'un bar de salon avec évier linéaire chic en bois foncé de taille moyenne avec un évier posé, un placard à porte affleurante, un plan de travail en bois, une crédence noire, une crédence en bois, parquet foncé, un sol marron et un plan de travail marron.
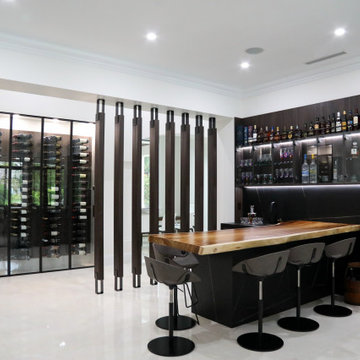
This home bar is complemented with a Renaissance GSB wine cellar enclosure. Our Revival line has minimalist lines, a multipoint lock and insulated glass to provide premium protection for your wine collection. Learn more about our products at www.rgsbronze.com
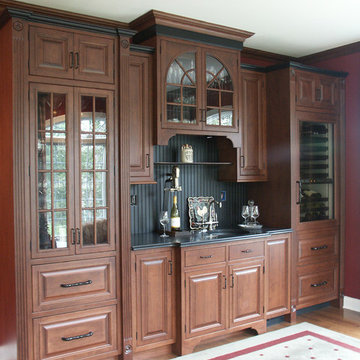
Custom wine cabinet/wet bar with full wine cooler at right, sink in center and glass display cabinets for stemware. Black beadboard back and accent molding.
#MorrisBlackDesigns
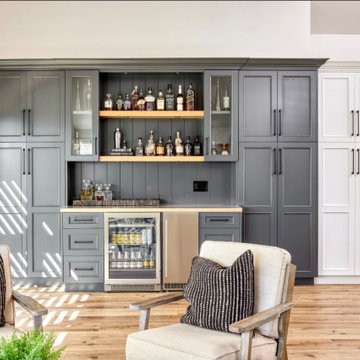
Aménagement d'un bar de salon sans évier linéaire classique avec un placard à porte shaker, un plan de travail en bois, un plan de travail marron, des portes de placard noires, une crédence noire et une crédence en lambris de bois.
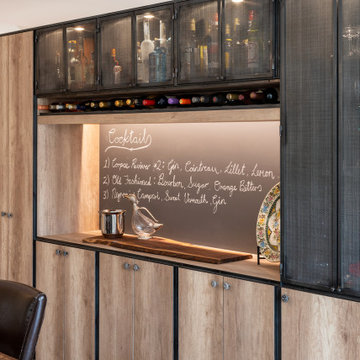
A truly special property located in a sought after Toronto neighbourhood, this large family home renovation sought to retain the charm and history of the house in a contemporary way. The full scale underpin and large rear addition served to bring in natural light and expand the possibilities of the spaces. A vaulted third floor contains the master bedroom and bathroom with a cozy library/lounge that walks out to the third floor deck - revealing views of the downtown skyline. A soft inviting palate permeates the home but is juxtaposed with punches of colour, pattern and texture. The interior design playfully combines original parts of the home with vintage elements as well as glass and steel and millwork to divide spaces for working, relaxing and entertaining. An enormous sliding glass door opens the main floor to the sprawling rear deck and pool/hot tub area seamlessly. Across the lawn - the garage clad with reclaimed barnboard from the old structure has been newly build and fully rough-in for a potential future laneway house.
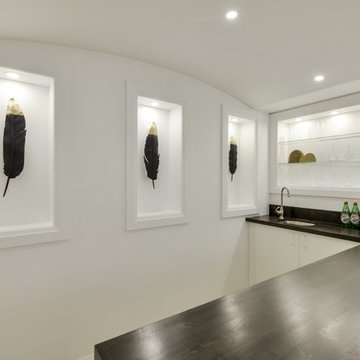
An unfinished basement was transformed into this modern & contemporary space for our clients to entertain and spend time with family. It includes a home theater, lounge, wet bar, guest space and 3 pc washroom. The bar front was clad with beautiful cement tiles, equipped with a sink and lots of storage. Niches were used to display decor and glassware. LED lighting lights up the front and back of the bar. A barrel vault ceiling was built to hide a single run of ducting which would have given an otherwise asymmetrical look to the space. Symmetry is paramount in Wilde North Design.
Bar front is tiled with handmade encaustic tiles.
Handmade wood counter tops with ebony stain.
Recessed LED lighting for counter top.
Recessed LED lighting on bar front to highlight the encaustic tiles.
Triple Niches for display with integrated lighting.
Stainless steel under counter sink and matching hardware.
Floor is tiled with wood look porcelain tiles.
Screwless face plates used for all switches.
Under counter mini fridge.
Idées déco de bars de salon avec un plan de travail en bois et une crédence noire
2