Idées déco de bars de salon avec un plan de travail en calcaire et un plan de travail en onyx
Trier par :
Budget
Trier par:Populaires du jour
121 - 140 sur 484 photos
1 sur 3
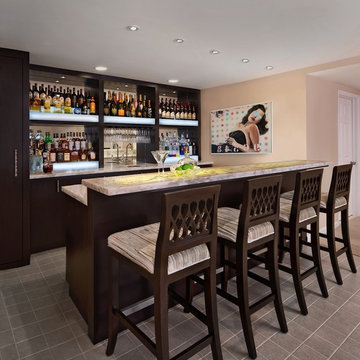
Aménagement d'un bar de salon parallèle classique en bois foncé avec des tabourets, un évier encastré, un placard à porte plane, un plan de travail en onyx, un sol en carrelage de céramique, une crédence miroir et un sol gris.
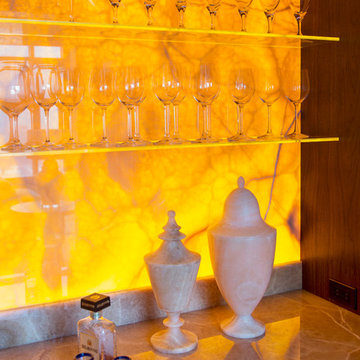
When United Marble Fabricators was hired by builders Adams & Beasley Associates to furnish, fabricate, and install all of the stone and tile in this unique two-story penthouse within the Four Seasons in Boston’s Back
Bay, the immediate focus of nearly all parties involved was more on the stunning views of Boston Common than of the stone and tile surfaces that would eventually adorn the kitchen and bathrooms. That entire focus,
however, would quickly shift to the meticulously designed first floor wet bar nestled into the corner of the two-story living room.
Lewis Interiors and Adams & Beasley Associates designed a wet bar that would attract attention, specifying ¾ inch Honey Onyx for the bar countertop and full-height backsplash. LED panels would be installed
behind the backsplash to illuminate the entire surface without creating
any “hot spots” traditionally associated with backlighting of natural stone.
As the design process evolved, it was decided that the originally specified
glass shelves with wood nosing would be replaced with PPG Starphire
ultra-clear glass that was to be rabbeted into the ¾ inch onyx backsplash
so that the floating shelves would appear to be glowing as they floated,
uninterrupted by moldings of any other materials.
The team first crafted and installed the backsplash, which was fabricated
from shop drawings, delivered to the 15th floor by elevator, and installed
prior to any base cabinetry. The countertops were fabricated with a 2 inch
mitered edge with an eased edge profile, and a 4 inch backsplash was
installed to meet the illuminated full-height backsplash.
The spirit of collaboration was alive and well on this project as the skilled
fabricators and installers of both stone and millwork worked interdependently
with the singular goal of a striking wet bar that would captivate any and
all guests of this stunning penthouse unit and rival the sweeping views of
Boston Common
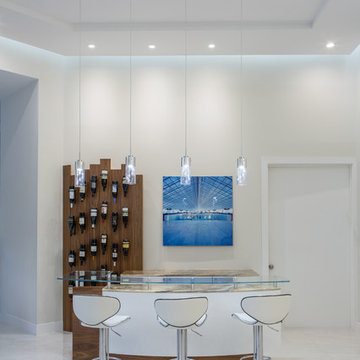
Enjoy at drink at this creatively designed bar of walnut and white lacquer. The floating ceiling is shaped to mirror the bar and backlit to highlight. Onyx countertops pull the colors all together.
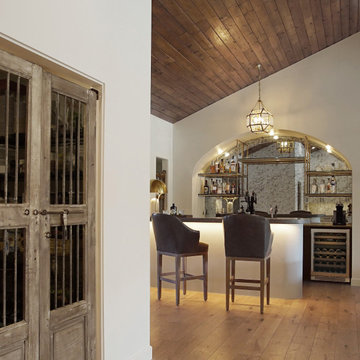
Heather Ryan, Interior Designer
H. Ryan Studio - Scottsdale, AZ
www.hryanstudio.com
Inspiration pour un bar de salon avec évier parallèle minimaliste avec un évier encastré, des portes de placard noires, un plan de travail en calcaire, une crédence miroir, un sol en bois brun, un sol marron et un plan de travail gris.
Inspiration pour un bar de salon avec évier parallèle minimaliste avec un évier encastré, des portes de placard noires, un plan de travail en calcaire, une crédence miroir, un sol en bois brun, un sol marron et un plan de travail gris.
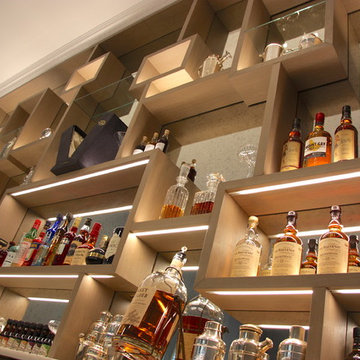
All shelves are made with invisible fixing.
Massive mirror at the back is cut to eliminate any visible joints.
All shelves supplied with led lights to lit up things displayed on shelves
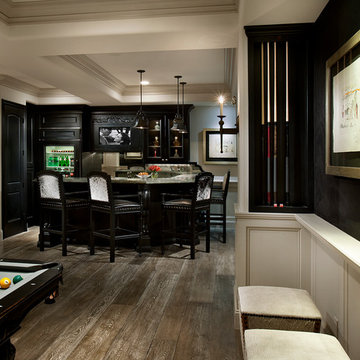
We love everything about this game room, especially the wet bar and wainscoting!
Cette photo montre un très grand bar de salon moderne en U et bois foncé avec un placard avec porte à panneau surélevé, un plan de travail en onyx, une crédence marron, une crédence en bois, parquet clair, un sol marron et un plan de travail beige.
Cette photo montre un très grand bar de salon moderne en U et bois foncé avec un placard avec porte à panneau surélevé, un plan de travail en onyx, une crédence marron, une crédence en bois, parquet clair, un sol marron et un plan de travail beige.
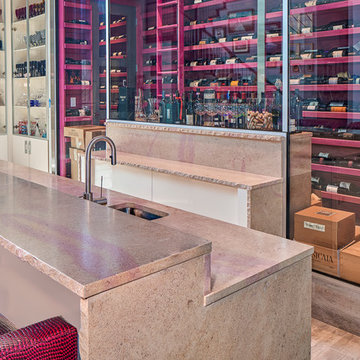
Another view of this very attractive home bar - quite stunning! Love the French Limestone with the chiseled edge, to contrast with this modern home. Love the glass doors and the colors!
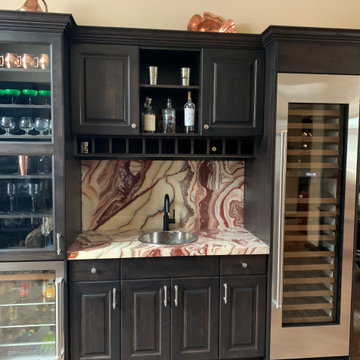
LED Mesh Backlit onyx bar. Native Trails hammered tin sink. Custom Cabinetry and subzero wine & beverage refrigerators.
Aménagement d'un petit bar de salon avec évier linéaire contemporain avec un évier posé, un plan de travail en onyx, une crédence multicolore, une crédence et un plan de travail multicolore.
Aménagement d'un petit bar de salon avec évier linéaire contemporain avec un évier posé, un plan de travail en onyx, une crédence multicolore, une crédence et un plan de travail multicolore.
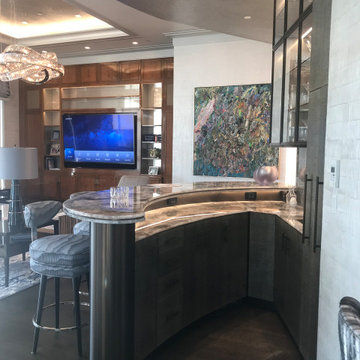
This amazing European bistro style bar sits in the middle of an open concept Manhattan apartment. The light column and metallic paint add a festive showy theme to this entertaining space. The curve of the bar – We built a curved plaster soffit to mimic the curve of the bar. We placed the wall paper on one section of the sheet rock soffit. Creating the curve takes skill and precision.
Bar area installation included a semi precious agate stone countertop, fabric sandwiched backsplash and custom pullouts for alcohol. The bar has a lighted lower level counter space for mixing drinks. And with the unique light column, it would be hard to break a glass.
Pearlized wallpaper throughout.
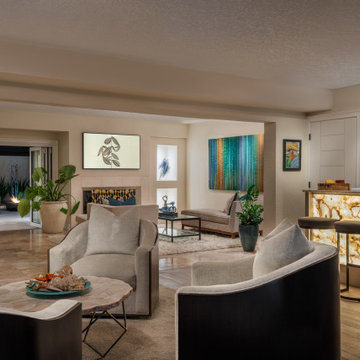
The custom bar is backlit and has bronze mirrors with glass shelves at back bar. The beauty of this home is it's ability to open up completely and let the outdoors in.
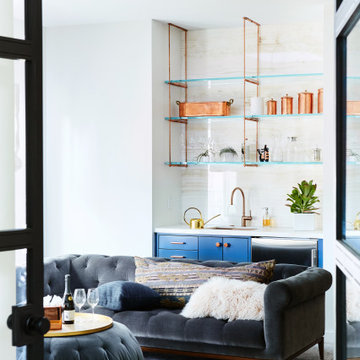
Colin Price Photography
Cette photo montre un petit bar de salon avec évier linéaire tendance avec un évier encastré, un placard à porte plane, des portes de placard bleues, une crédence beige, parquet clair, un plan de travail en onyx, une crédence en dalle de pierre et un plan de travail beige.
Cette photo montre un petit bar de salon avec évier linéaire tendance avec un évier encastré, un placard à porte plane, des portes de placard bleues, une crédence beige, parquet clair, un plan de travail en onyx, une crédence en dalle de pierre et un plan de travail beige.
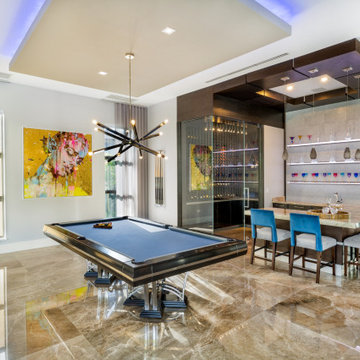
Réalisation d'un bar de salon avec évier parallèle minimaliste en bois foncé de taille moyenne avec un évier encastré, des étagères flottantes, un plan de travail en onyx, une crédence grise, un sol en marbre et un plan de travail beige.
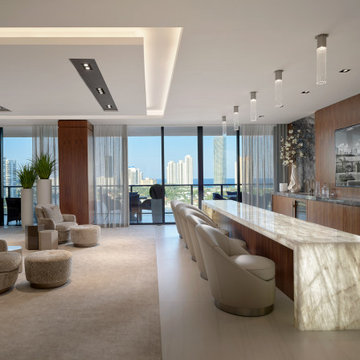
contemporary design, imported Italian furniture, backlit onyx bar all part of the private collection at Interiors by Steven G
Aménagement d'un grand bar de salon contemporain avec des tabourets, un plan de travail en onyx, un sol en carrelage de porcelaine et un plan de travail beige.
Aménagement d'un grand bar de salon contemporain avec des tabourets, un plan de travail en onyx, un sol en carrelage de porcelaine et un plan de travail beige.
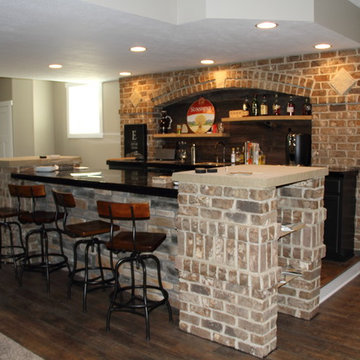
Idées déco pour un bar de salon avec évier parallèle montagne de taille moyenne avec un évier encastré, un placard avec porte à panneau encastré, des portes de placard noires, un plan de travail en calcaire, une crédence marron, une crédence en carrelage de pierre, un sol en carrelage de céramique et un sol marron.
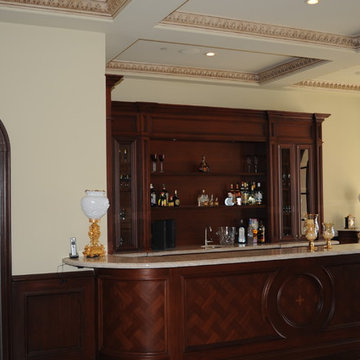
Cette photo montre un bar de salon linéaire en bois foncé de taille moyenne avec des tabourets, un évier encastré, un placard avec porte à panneau encastré, un plan de travail en calcaire, un sol en calcaire et un sol beige.
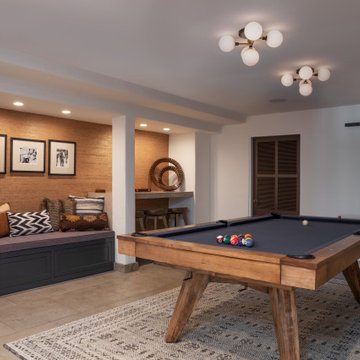
We removed the closet in this game room and added built in seating and a bar area.
Cette image montre un grand bar de salon méditerranéen avec un plan de travail en calcaire, un sol en calcaire, un sol gris et un plan de travail gris.
Cette image montre un grand bar de salon méditerranéen avec un plan de travail en calcaire, un sol en calcaire, un sol gris et un plan de travail gris.
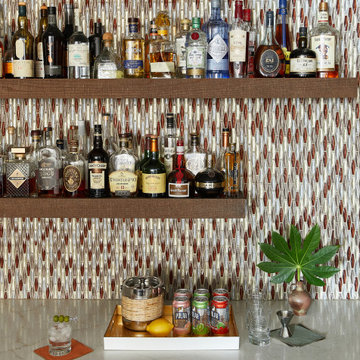
Idées déco pour un bar de salon classique en U et bois brun de taille moyenne avec des tabourets, un évier posé, des étagères flottantes, un plan de travail en calcaire, une crédence multicolore, une crédence en céramique, un sol en carrelage de céramique, un sol marron et un plan de travail blanc.
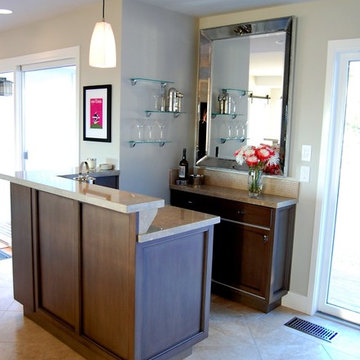
Cette image montre un petit bar de salon avec évier traditionnel en L avec un placard à porte shaker, des portes de placard marrons, un plan de travail en calcaire, une crédence beige, une crédence en carreau de verre et un sol en travertin.
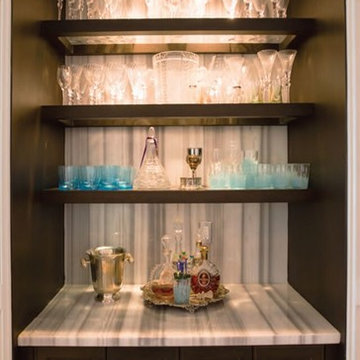
Exemple d'un bar de salon avec évier linéaire tendance de taille moyenne avec aucun évier ou lavabo, un placard avec porte à panneau encastré, des portes de placard marrons, un plan de travail en calcaire, une crédence blanche et une crédence en dalle de pierre.
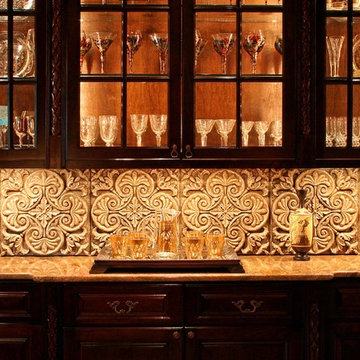
Unique backsplash
Inspiration pour un bar de salon linéaire méditerranéen en bois foncé de taille moyenne avec un placard avec porte à panneau surélevé, un plan de travail en calcaire, une crédence beige et une crédence en carrelage de pierre.
Inspiration pour un bar de salon linéaire méditerranéen en bois foncé de taille moyenne avec un placard avec porte à panneau surélevé, un plan de travail en calcaire, une crédence beige et une crédence en carrelage de pierre.
Idées déco de bars de salon avec un plan de travail en calcaire et un plan de travail en onyx
7