Idées déco de bars de salon avec un placard à porte vitrée et un plan de travail en cuivre
Trier par :
Budget
Trier par:Populaires du jour
1 - 15 sur 15 photos
1 sur 3
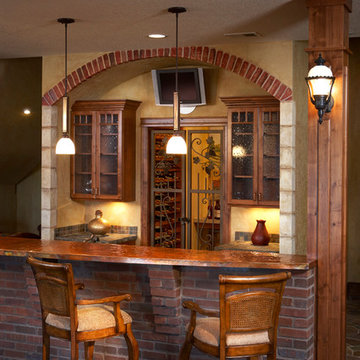
slate floor with thin brick details on wetbar including a copper countertop
Cette image montre un grand bar de salon linéaire craftsman en bois foncé avec des tabourets, un placard à porte vitrée, un plan de travail en cuivre, une crédence multicolore, une crédence en carrelage de pierre, un sol en ardoise et un sol multicolore.
Cette image montre un grand bar de salon linéaire craftsman en bois foncé avec des tabourets, un placard à porte vitrée, un plan de travail en cuivre, une crédence multicolore, une crédence en carrelage de pierre, un sol en ardoise et un sol multicolore.

Cette photo montre un petit bar de salon avec évier linéaire chic avec aucun évier ou lavabo, un placard à porte vitrée, des portes de placard blanches, un plan de travail en cuivre, parquet foncé, un sol marron et un plan de travail marron.

The primary style of this new lounge space could be classified as an American-style pub, with the rustic quality of a prohibition-era speakeasy balanced by the masculine look of a Victorian-era men’s lounge. The wet bar was designed as three casual sections distributed along the two window walls. Custom counters were created by combining antiqued copper on the surface and riveted iron strapping on the edges. The ceiling was opened up, peaking at 12', and the framing was finished with reclaimed wood, converting the vaulted space into a pyramid for a four-walled cathedral ceiling.
Neals Design Remodel
Robin Victor Goetz
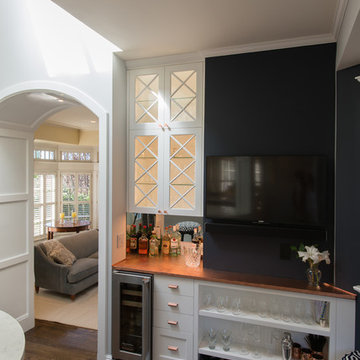
Indivar Sivanathan
Exemple d'un petit bar de salon chic avec un placard à porte vitrée, des portes de placard blanches, un plan de travail en cuivre, une crédence miroir et parquet foncé.
Exemple d'un petit bar de salon chic avec un placard à porte vitrée, des portes de placard blanches, un plan de travail en cuivre, une crédence miroir et parquet foncé.
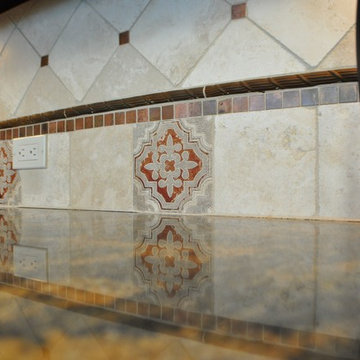
Cette photo montre un bar de salon sud-ouest américain en U et bois foncé de taille moyenne avec des tabourets, un placard à porte vitrée, un plan de travail en cuivre, une crédence en céramique, un sol en calcaire et une crédence beige.
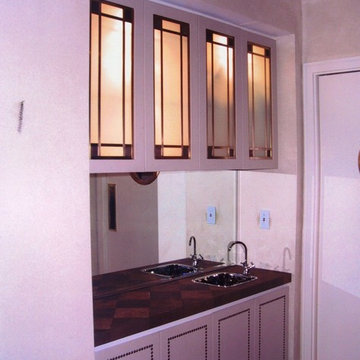
A wet bar is tucked into a recess near the dining room. It features bronze and sandblasted glass upper cabinets paired with leather fronted base cabinets and a unique bronze mesh countertop.
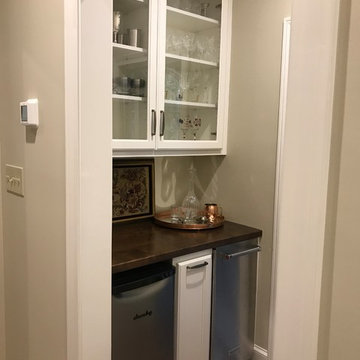
Aménagement d'un petit bar de salon avec évier linéaire classique avec aucun évier ou lavabo, un placard à porte vitrée, des portes de placard blanches, un plan de travail en cuivre, parquet foncé, un sol marron et un plan de travail marron.
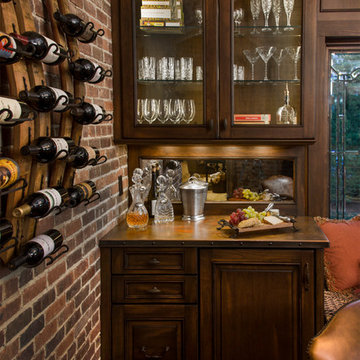
The primary style of this new lounge space could be classified as an American-style pub, with the rustic quality of a prohibition-era speakeasy balanced by the masculine look of a Victorian-era men’s lounge. The wet bar was designed as three casual sections distributed along the two window walls. Custom counters were created by combining antiqued copper on the surface and riveted iron strapping on the edges. The ceiling was opened up, peaking at 12', and the framing was finished with reclaimed wood, converting the vaulted space into a pyramid for a four-walled cathedral ceiling.
Neals Design Remodel
Robin Victor Goetz
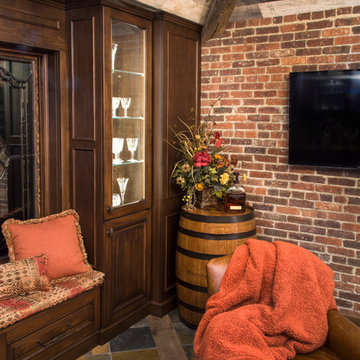
The primary style of this new lounge space could be classified as an American-style pub, with the rustic quality of a prohibition-era speakeasy balanced by the masculine look of a Victorian-era men’s lounge. The wet bar was designed as three casual sections distributed along the two window walls. Custom counters were created by combining antiqued copper on the surface and riveted iron strapping on the edges. The ceiling was opened up, peaking at 12', and the framing was finished with reclaimed wood, converting the vaulted space into a pyramid for a four-walled cathedral ceiling.
Neals Design Remodel
Robin Victor Goetz
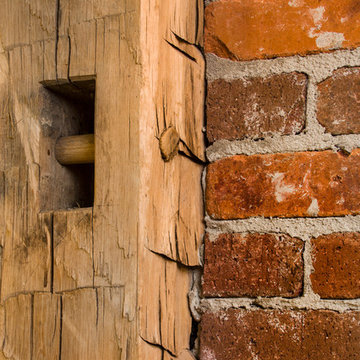
The primary style of this new lounge space could be classified as an American-style pub, with the rustic quality of a prohibition-era speakeasy balanced by the masculine look of a Victorian-era men’s lounge. The wet bar was designed as three casual sections distributed along the two window walls. Custom counters were created by combining antiqued copper on the surface and riveted iron strapping on the edges. The ceiling was opened up, peaking at 12', and the framing was finished with reclaimed wood, converting the vaulted space into a pyramid for a four-walled cathedral ceiling.
Neals Design Remodel
Robin Victor Goetz
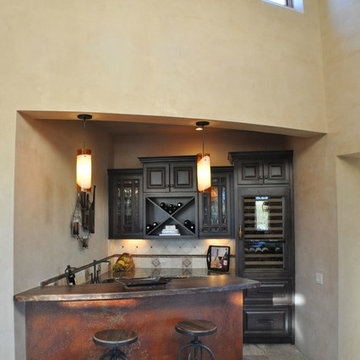
Cette image montre un bar de salon sud-ouest américain en U et bois foncé avec des tabourets, un placard à porte vitrée, un plan de travail en cuivre, une crédence en céramique et un sol en calcaire.
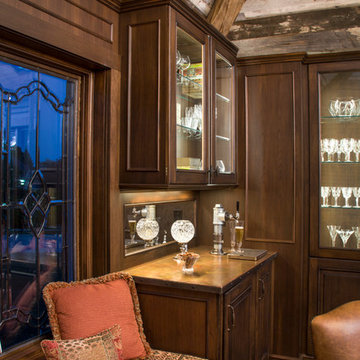
The primary style of this new lounge space could be classified as an American-style pub, with the rustic quality of a prohibition-era speakeasy balanced by the masculine look of a Victorian-era men’s lounge. The wet bar was designed as three casual sections distributed along the two window walls. Custom counters were created by combining antiqued copper on the surface and riveted iron strapping on the edges. The ceiling was opened up, peaking at 12', and the framing was finished with reclaimed wood, converting the vaulted space into a pyramid for a four-walled cathedral ceiling.
Neals Design Remodel
Robin Victor Goetz
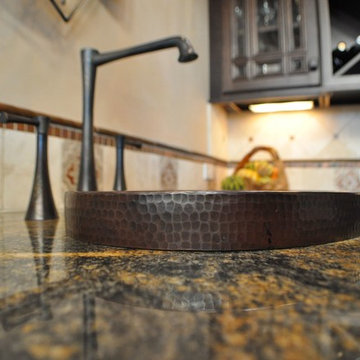
Cette image montre un bar de salon sud-ouest américain en U et bois foncé de taille moyenne avec des tabourets, un placard à porte vitrée, un plan de travail en cuivre, une crédence en céramique, un sol en calcaire, un évier posé et une crédence beige.
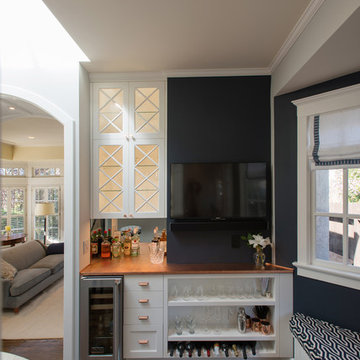
Indivar Sivanathan
Cette image montre un petit bar de salon traditionnel avec un placard à porte vitrée, des portes de placard blanches, un plan de travail en cuivre, une crédence miroir et parquet foncé.
Cette image montre un petit bar de salon traditionnel avec un placard à porte vitrée, des portes de placard blanches, un plan de travail en cuivre, une crédence miroir et parquet foncé.
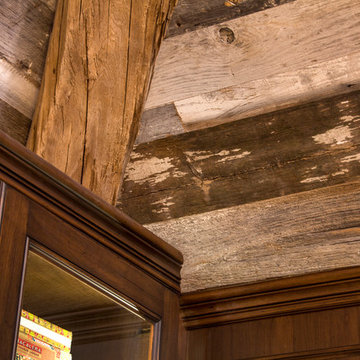
The primary style of this new lounge space could be classified as an American-style pub, with the rustic quality of a prohibition-era speakeasy balanced by the masculine look of a Victorian-era men’s lounge. The wet bar was designed as three casual sections distributed along the two window walls. Custom counters were created by combining antiqued copper on the surface and riveted iron strapping on the edges. The ceiling was opened up, peaking at 12', and the framing was finished with reclaimed wood, converting the vaulted space into a pyramid for a four-walled cathedral ceiling.
Neals Design Remodel
Robin Victor Goetz
Idées déco de bars de salon avec un placard à porte vitrée et un plan de travail en cuivre
1