Idées déco de bars de salon avec un plan de travail en granite et sol en béton ciré
Trier par :
Budget
Trier par:Populaires du jour
141 - 160 sur 177 photos
1 sur 3
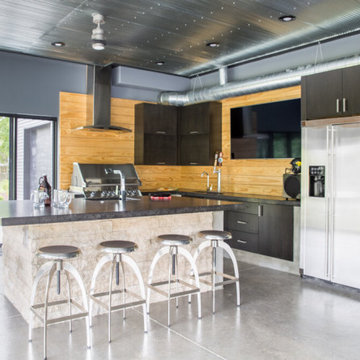
Project by Wiles Design Group. Their Cedar Rapids-based design studio serves the entire Midwest, including Iowa City, Dubuque, Davenport, and Waterloo, as well as North Missouri and St. Louis.
For more about Wiles Design Group, see here: https://www.wilesdesigngroup.com/
To learn more about this project, see here: https://wilesdesigngroup.com/dramatic-family-home
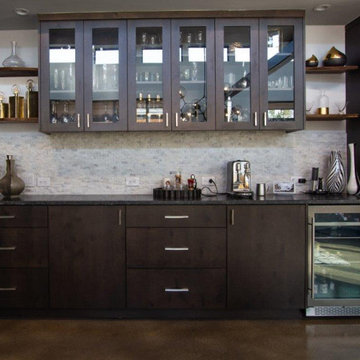
Cette photo montre un bar de salon tendance en bois foncé avec aucun évier ou lavabo, un placard à porte plane, un plan de travail en granite, une crédence grise, une crédence en carrelage de pierre, sol en béton ciré et plan de travail noir.
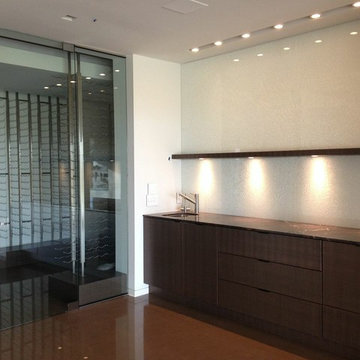
Inspiration pour un grand bar de salon avec évier linéaire design en bois foncé avec un évier encastré, un placard à porte plane, un plan de travail en granite, sol en béton ciré, un sol marron et un plan de travail marron.
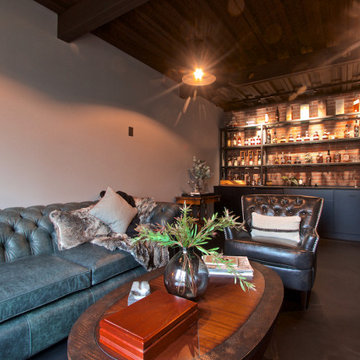
Exemple d'un bar de salon industriel avec des portes de placard noires, un plan de travail en granite, une crédence rouge, une crédence en brique, sol en béton ciré, un sol noir et plan de travail noir.
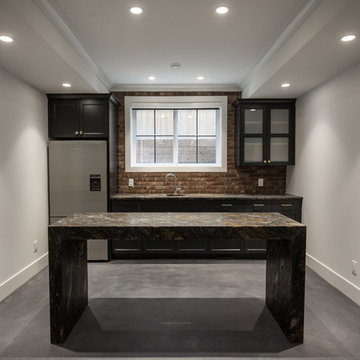
Adrian Shellard Photography
Cette photo montre un grand bar de salon linéaire chic avec des tabourets, un évier encastré, un placard à porte shaker, des portes de placard noires, un plan de travail en granite, une crédence marron, une crédence en brique, sol en béton ciré, un sol gris et un plan de travail multicolore.
Cette photo montre un grand bar de salon linéaire chic avec des tabourets, un évier encastré, un placard à porte shaker, des portes de placard noires, un plan de travail en granite, une crédence marron, une crédence en brique, sol en béton ciré, un sol gris et un plan de travail multicolore.
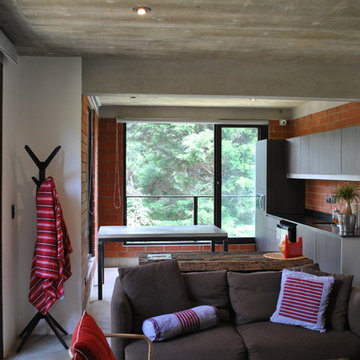
archtects: Josarquitectos.
Exemple d'un bar de salon avec évier linéaire tendance de taille moyenne avec un évier encastré, un placard à porte plane, des portes de placard grises, un plan de travail en granite, une crédence marron, une crédence en brique, sol en béton ciré et un sol gris.
Exemple d'un bar de salon avec évier linéaire tendance de taille moyenne avec un évier encastré, un placard à porte plane, des portes de placard grises, un plan de travail en granite, une crédence marron, une crédence en brique, sol en béton ciré et un sol gris.
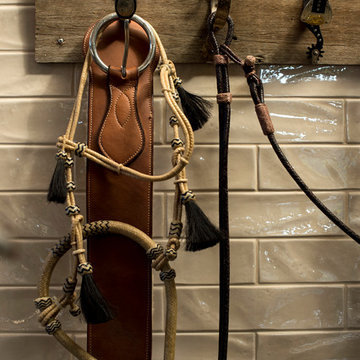
Collaboration with MLD
Photography by Brigid Arnott
Idées déco pour un grand bar de salon avec évier linéaire montagne en bois brun avec un plan de travail en granite, sol en béton ciré, un sol vert et plan de travail noir.
Idées déco pour un grand bar de salon avec évier linéaire montagne en bois brun avec un plan de travail en granite, sol en béton ciré, un sol vert et plan de travail noir.
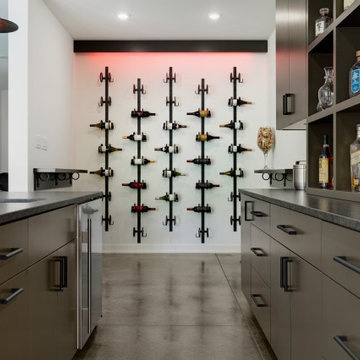
Exemple d'un bar de salon tendance en L et bois brun avec des tabourets, un évier encastré, un placard à porte plane, un plan de travail en granite, sol en béton ciré, un sol gris et plan de travail noir.
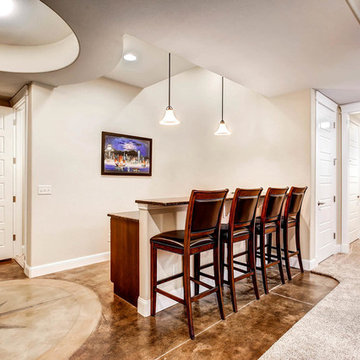
Wet bar, great room, 10' basement ceiling
Cette photo montre un grand bar de salon avec évier linéaire chic en bois foncé avec un évier encastré, un placard à porte shaker, un plan de travail en granite, une crédence marron, une crédence en carreau de verre et sol en béton ciré.
Cette photo montre un grand bar de salon avec évier linéaire chic en bois foncé avec un évier encastré, un placard à porte shaker, un plan de travail en granite, une crédence marron, une crédence en carreau de verre et sol en béton ciré.
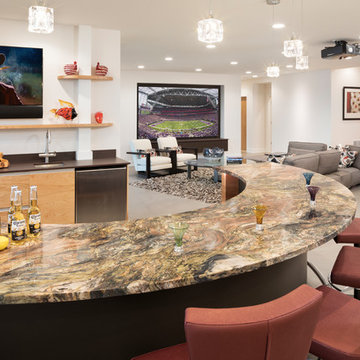
Inspiration pour un très grand bar de salon avec évier design en U et bois brun avec un évier encastré, un placard à porte plane, un plan de travail en granite, sol en béton ciré et un sol gris.
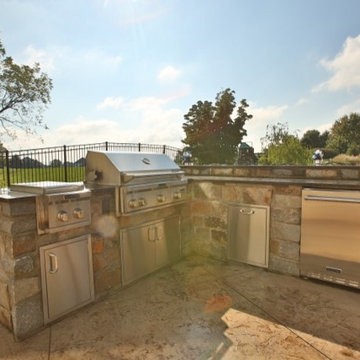
Gabelli Studio
Idées déco pour un bar de salon moderne en L de taille moyenne avec des tabourets, sol en béton ciré et un plan de travail en granite.
Idées déco pour un bar de salon moderne en L de taille moyenne avec des tabourets, sol en béton ciré et un plan de travail en granite.
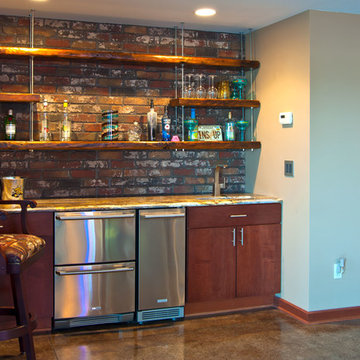
An unused closet was turned into a wet bar. Reclaimed wood shelves are suspended by industrial rods from the ceiling.
The backsplash of the bar is covered in a paper brick veneer product usually used for set design. A distressed faux paint technique was applied over the embossed brick surface to make it look like a real worn brick wall.
Photo By Fred Lassmann
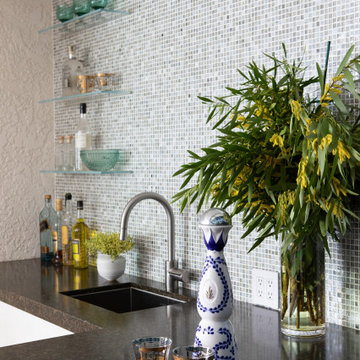
Sexy outdoor bar with sparkle. We add some style and appeal to this stucco bar enclosure with mosaic glass tiles and sleek dark granite counter. Floating glass shelves for display and easy maintenance. Stainless BBQ doors and drawers and single faucet.

Sexy outdoor bar with sparkle. We add some style and appeal to this stucco bar enclosure with mosaic glass tiles and sleek dark granite counter. Floating glass shelves for display and easy maintenance. Stainless BBQ doors and drawers and single faucet.
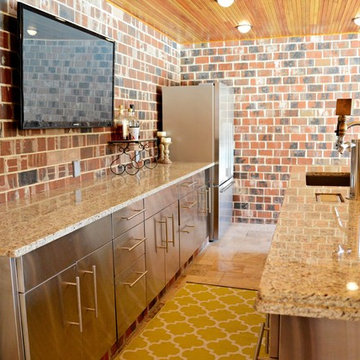
This expansive addition consists of a covered porch with outdoor kitchen, expanded pool deck, 5-car garage, and grotto. The grotto sits beneath the garage structure with the use of precast concrete support panels. It features a custom bar, lounge area, bathroom and changing room. The wood ceilings, natural stone and brick details add warmth to the space and tie in beautifully to the existing home.
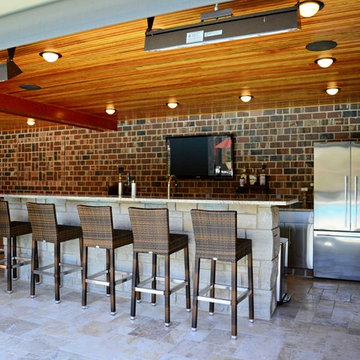
This expansive addition consists of a covered porch with outdoor kitchen, expanded pool deck, 5-car garage, and grotto. The grotto sits beneath the garage structure with the use of precast concrete support panels. It features a custom bar, lounge area, bathroom and changing room. The wood ceilings, natural stone and brick details add warmth to the space and tie in beautifully to the existing home.
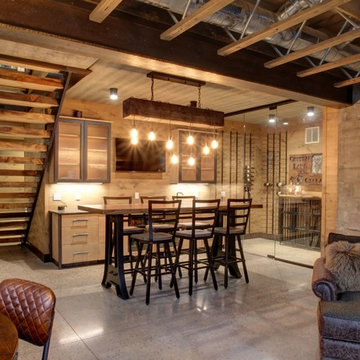
Inspiration pour un bar de salon avec évier linéaire chalet en bois clair avec un évier posé, un placard à porte plane, un plan de travail en granite, une crédence en bois, sol en béton ciré, un sol gris et plan de travail noir.
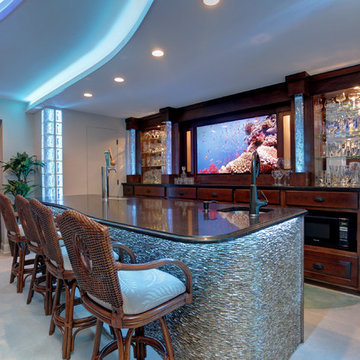
TV in Back Bar
Aménagement d'un bar de salon parallèle bord de mer en bois foncé de taille moyenne avec sol en béton ciré, des tabourets, un évier encastré, un placard à porte vitrée, un plan de travail en granite et un sol bleu.
Aménagement d'un bar de salon parallèle bord de mer en bois foncé de taille moyenne avec sol en béton ciré, des tabourets, un évier encastré, un placard à porte vitrée, un plan de travail en granite et un sol bleu.
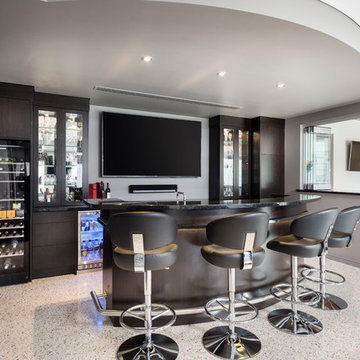
D-Max Photography
Idée de décoration pour un grand bar de salon parallèle minimaliste en bois foncé avec des tabourets, un plan de travail en granite et sol en béton ciré.
Idée de décoration pour un grand bar de salon parallèle minimaliste en bois foncé avec des tabourets, un plan de travail en granite et sol en béton ciré.
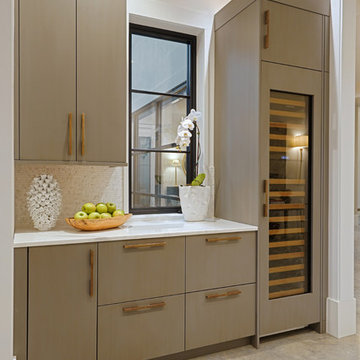
Kitchen and Bar: Brookhaven Vista Door in Vintage Baltic Sea and Nordic White
Two empty nesters sought a downsized yet modern space that was ideal for entertaining at home. For their new home, Cabinets by Design delivered a contemporary, clutter-free interior that also supports the homeowners’ love of wine collecting and dinner parties. A centrally located kitchen is anchored by a large island with seating, and strategically situated between the dining and living rooms. The kitchen and adjacent bar are outfitted with luxury appliances, cabinetry and finishes while the large master bath provides a calm spa-like respite from the couple’s busy social life.
Idées déco de bars de salon avec un plan de travail en granite et sol en béton ciré
8