Idées déco de bars de salon avec un plan de travail en granite et un sol en carrelage de porcelaine
Trier par :
Budget
Trier par:Populaires du jour
101 - 120 sur 767 photos
1 sur 3
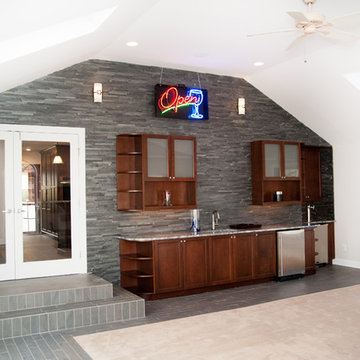
A back corner view of the wall adjacent to the kitchen. This wall was moved and reframed two feet closer to the rear to make the kitchen space larger.
Horus Photography
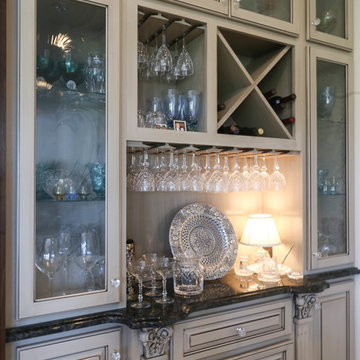
Exemple d'un petit bar de salon linéaire chic avec un placard avec porte à panneau surélevé, des portes de placard beiges, un plan de travail en granite, un sol en carrelage de porcelaine et un sol beige.
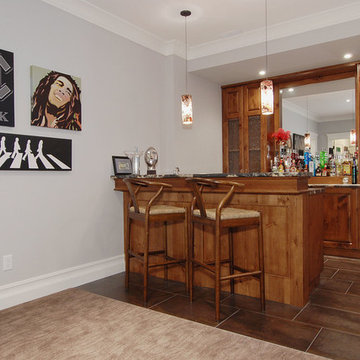
SeeVirtual Marketing & Photography
www.seevirtual360.com
Réalisation d'un bar de salon craftsman en bois brun de taille moyenne avec un sol en carrelage de porcelaine, des tabourets, un évier encastré, un placard avec porte à panneau encastré, un plan de travail en granite et une crédence miroir.
Réalisation d'un bar de salon craftsman en bois brun de taille moyenne avec un sol en carrelage de porcelaine, des tabourets, un évier encastré, un placard avec porte à panneau encastré, un plan de travail en granite et une crédence miroir.
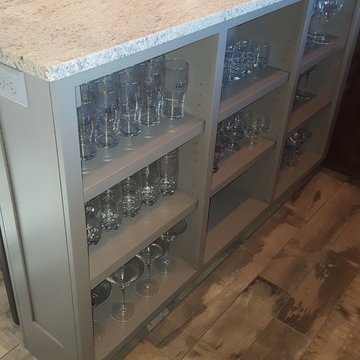
Idée de décoration pour un bar de salon avec évier marin en U et bois foncé de taille moyenne avec un évier encastré, un placard à porte plane, un plan de travail en granite, une crédence grise et un sol en carrelage de porcelaine.
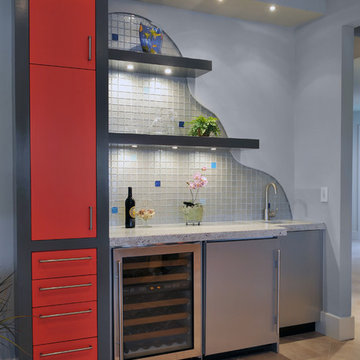
Wet Bar Challenge:
Working with the designer, who had a clear vision for the wet bar that included a “wave effect” for the backsplash, a temporary problem presented itself. The tile installer knew that he would not be able to cut the radius tile. Progressive Design Build was called in to find a solution, and solution they did. By installing drywall over the tile instead of cutting the tile, we could create the illusion the designer envisioned. Consequently, we installed the tile on the wall and then installed the drywall over the tile. The drywall formed the wave effect, rather than the other way around, and created the illusion of the radius that the designer dreamed of originally.
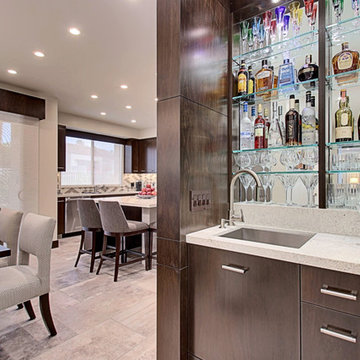
Peak Photography
Cette image montre un bar de salon avec évier design en L et bois foncé de taille moyenne avec un évier encastré, un placard à porte plane, un plan de travail en granite, une crédence en dalle de pierre et un sol en carrelage de porcelaine.
Cette image montre un bar de salon avec évier design en L et bois foncé de taille moyenne avec un évier encastré, un placard à porte plane, un plan de travail en granite, une crédence en dalle de pierre et un sol en carrelage de porcelaine.
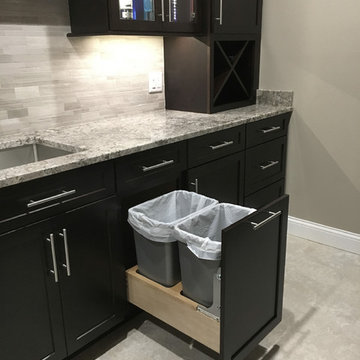
A beautiful basement bar remodel. The use of contrast between Marsh's "Espresso" stain against the gorgeous grey tones in the "Omicron Silver" countertop and back splash tile create a clean and crisp look. The brushed nickel hardware, appliances, and plumbing fixtures help tie everything together.
Designer: Aaron Mauk
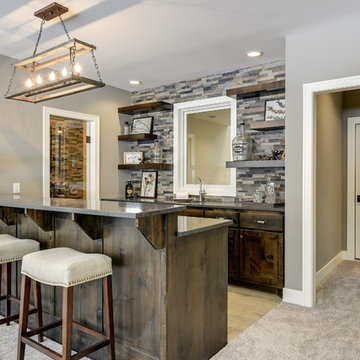
Home bar features floating shelves, stained knotty alder cabinetry, wine room, and tile backsplash!
Idée de décoration pour un bar de salon parallèle tradition en bois foncé de taille moyenne avec des tabourets, un évier encastré, un placard à porte shaker, un plan de travail en granite, une crédence multicolore, une crédence en carreau de porcelaine, un sol en carrelage de porcelaine, un sol gris et plan de travail noir.
Idée de décoration pour un bar de salon parallèle tradition en bois foncé de taille moyenne avec des tabourets, un évier encastré, un placard à porte shaker, un plan de travail en granite, une crédence multicolore, une crédence en carreau de porcelaine, un sol en carrelage de porcelaine, un sol gris et plan de travail noir.
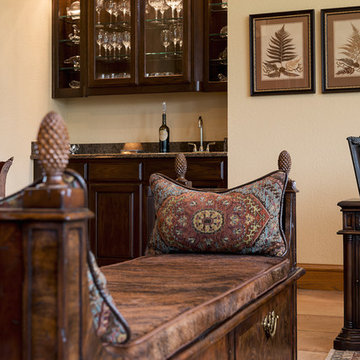
Focus Fort Worth, Matthew Jones
Aménagement d'un grand bar de salon avec évier linéaire classique en bois foncé avec un évier encastré, un placard avec porte à panneau surélevé, un plan de travail en granite et un sol en carrelage de porcelaine.
Aménagement d'un grand bar de salon avec évier linéaire classique en bois foncé avec un évier encastré, un placard avec porte à panneau surélevé, un plan de travail en granite et un sol en carrelage de porcelaine.
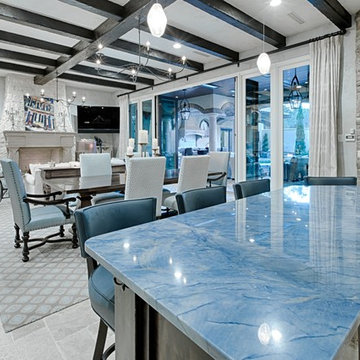
Idées déco pour un bar de salon méditerranéen en L et bois foncé de taille moyenne avec des tabourets, un évier encastré, un placard avec porte à panneau surélevé, un plan de travail en granite, une crédence beige, une crédence en carrelage de pierre, un sol en carrelage de porcelaine, un sol beige et un plan de travail bleu.

The wine bar is dressed in a moody sage grasscloth wallcovering and features a beautiful granite slab as the inspiration for the whole room. Sparkles of gold, art, and an antiqued mirrored light fixture complete the design
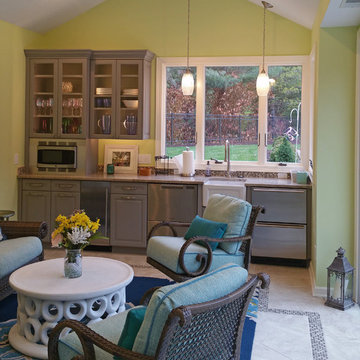
This is a pool house that opens up to an outdoor living space. Large porcelain tiles are inlaid with mosaic glass tiles. The furniture is all indoor - outdoor quality with durable fabric. The cabinets are painted gray with glass door cabinets. The kitchenette includes sink, under counter two drawer refrigerator, two drawer dishwasher and ice maker and built in microwave.
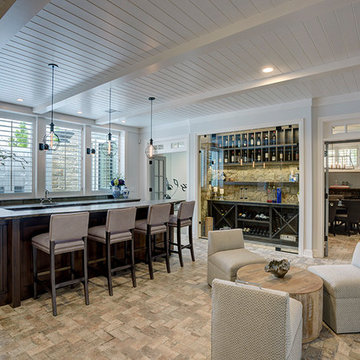
Wonderful lower level with 10 foot ceilings, alder wood bar, wine cellar behind heavy glass doors, poker room, exercise room, home theater, bedroom, half bath, brick pattern herringbone tile floor, 1 x 6 wood ceiling with beams. The home theater is open and adjacent to this area, it's back where the camera is sitting for this photo.
And, there's a view of the waterfall from the pool outside the windows behind the bar! Photo by Paul Bonnichsen.
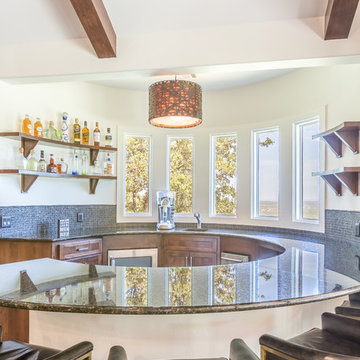
John Bishop, Texas Hill Country Photography
Réalisation d'un bar de salon tradition en U et bois brun de taille moyenne avec des tabourets, un évier encastré, un placard à porte shaker, un plan de travail en granite, une crédence marron, une crédence en mosaïque, un sol en carrelage de porcelaine et un sol marron.
Réalisation d'un bar de salon tradition en U et bois brun de taille moyenne avec des tabourets, un évier encastré, un placard à porte shaker, un plan de travail en granite, une crédence marron, une crédence en mosaïque, un sol en carrelage de porcelaine et un sol marron.
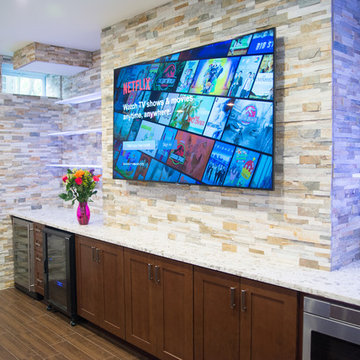
Basement Bar Area
Inspiration pour un grand bar de salon avec évier parallèle design en bois foncé avec un évier encastré, un placard à porte shaker, un plan de travail en granite, une crédence multicolore, une crédence en carrelage de pierre et un sol en carrelage de porcelaine.
Inspiration pour un grand bar de salon avec évier parallèle design en bois foncé avec un évier encastré, un placard à porte shaker, un plan de travail en granite, une crédence multicolore, une crédence en carrelage de pierre et un sol en carrelage de porcelaine.
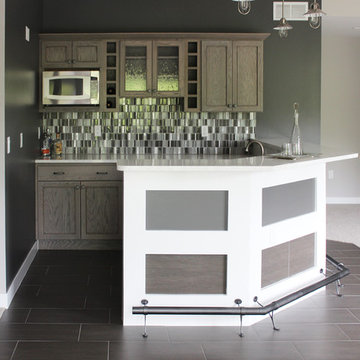
Idée de décoration pour un bar de salon tradition en U et bois brun de taille moyenne avec un évier encastré, des tabourets, un placard à porte shaker, un plan de travail en granite, une crédence multicolore, une crédence en carreau de verre, un sol en carrelage de porcelaine, un sol marron et un plan de travail blanc.
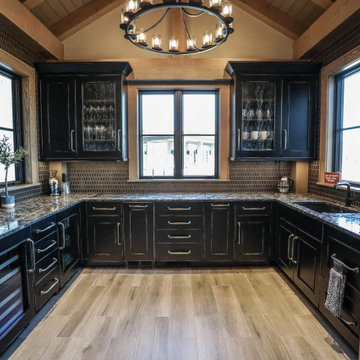
Butler's pantry served by a paneled-front Fisher & Paykel DishDrawer; Marvel Beverage Center; Scotsman Ice Maker; and beautiful distressed custom cabinetry. Blanco Siligrant Precis sink and Kohler Purist faucet. Ann Sacks Savoy Classic Mosaics Hive Bronze metallic tile.
General Contracting by Martin Bros. Contracting, Inc.; James S. Bates, Architect; Interior Design by InDesign; Photography by Marie Martin Kinney.
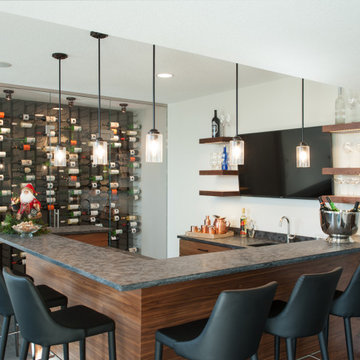
Wine wall with glass front panels in home bar
Exemple d'un bar de salon avec évier moderne en U et bois foncé de taille moyenne avec un évier encastré, un placard à porte plane, un plan de travail en granite, un sol en carrelage de porcelaine, un sol gris et plan de travail noir.
Exemple d'un bar de salon avec évier moderne en U et bois foncé de taille moyenne avec un évier encastré, un placard à porte plane, un plan de travail en granite, un sol en carrelage de porcelaine, un sol gris et plan de travail noir.
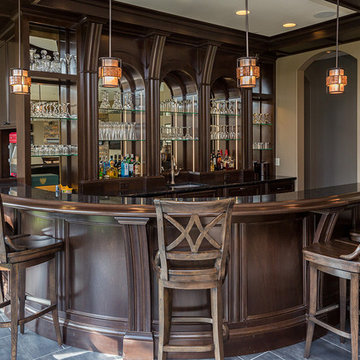
Réalisation d'un grand bar de salon tradition en bois foncé et U avec des tabourets, un placard avec porte à panneau surélevé, un plan de travail en granite et un sol en carrelage de porcelaine.
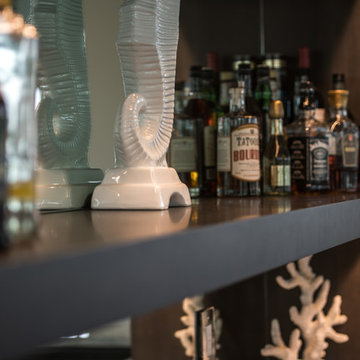
Jack Bates Photography
Idée de décoration pour un grand bar de salon tradition en U et bois foncé avec des tabourets, un évier encastré, un placard avec porte à panneau encastré, un plan de travail en granite et un sol en carrelage de porcelaine.
Idée de décoration pour un grand bar de salon tradition en U et bois foncé avec des tabourets, un évier encastré, un placard avec porte à panneau encastré, un plan de travail en granite et un sol en carrelage de porcelaine.
Idées déco de bars de salon avec un plan de travail en granite et un sol en carrelage de porcelaine
6