Idées déco de bars de salon avec un plan de travail en granite et un sol en travertin
Trier par :
Budget
Trier par:Populaires du jour
21 - 40 sur 257 photos
1 sur 3
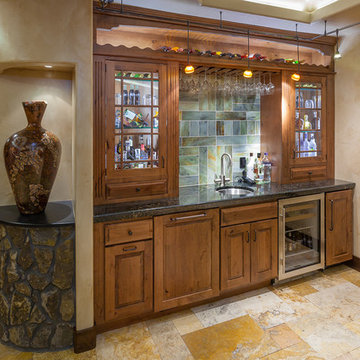
Exemple d'un bar de salon avec évier linéaire montagne en bois foncé de taille moyenne avec un évier encastré, un placard à porte vitrée, un plan de travail en granite, une crédence multicolore, une crédence en carrelage de pierre, un sol en travertin et un sol beige.
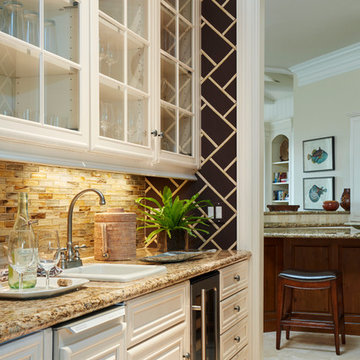
Bar/Butler's Pantry
Robert Brantley Photography
Exemple d'un petit bar de salon avec évier linéaire chic avec un évier posé, un placard à porte vitrée, des portes de placard blanches, un plan de travail en granite, une crédence beige, une crédence en carreau de verre et un sol en travertin.
Exemple d'un petit bar de salon avec évier linéaire chic avec un évier posé, un placard à porte vitrée, des portes de placard blanches, un plan de travail en granite, une crédence beige, une crédence en carreau de verre et un sol en travertin.
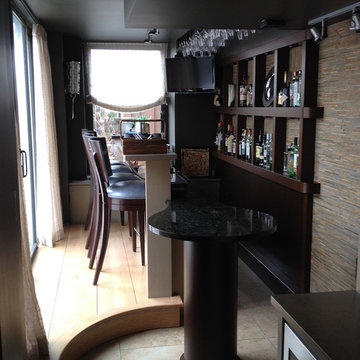
http://www.levimillerphotography.com/
Réalisation d'un bar de salon parallèle design de taille moyenne avec des tabourets, un plan de travail en granite, une crédence multicolore, une crédence en carreau briquette et un sol en travertin.
Réalisation d'un bar de salon parallèle design de taille moyenne avec des tabourets, un plan de travail en granite, une crédence multicolore, une crédence en carreau briquette et un sol en travertin.
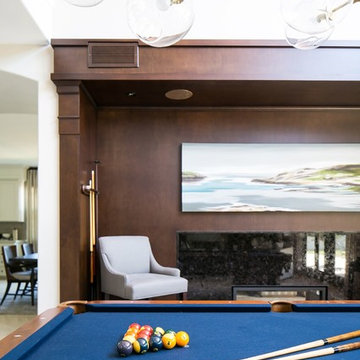
Interior Designer Rebecca Robeson transformed a seldom used Dining Room into a destination spot in this Solana Beach home. A room for fun and entertainment with a built-in bar, pool table, 2-sided fireplace and lounge seating for 4. Modern pendant chandeliers, exquisite built-in cabinetry, comfy lounge chairs and beautiful oil paintings, keep the room from looking like a man-cave and more like a sexy lounge. Both husband and wife were satisfied... getting what they each wanted... a fun home for entertaining with a great first impression WOW!
Robeson Design Interiors, Interior Design & Photo Styling | Ryan Garvin, Photography | Painting by Liz Jardain | Please Note: For information on items seen in these photos, leave a comment. For info about our work: info@robesondesign.com
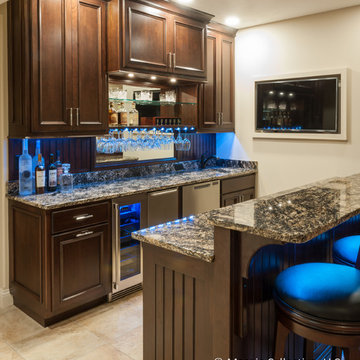
Built by Prairie Woodworks for a private Residence in Bloomington, IL. Photographed by Holly Baumann Photography in 2018.
Idées déco pour un bar de salon parallèle craftsman en bois foncé avec des tabourets, un évier encastré, un plan de travail en granite, une crédence marron, une crédence miroir, un sol en travertin et un sol beige.
Idées déco pour un bar de salon parallèle craftsman en bois foncé avec des tabourets, un évier encastré, un plan de travail en granite, une crédence marron, une crédence miroir, un sol en travertin et un sol beige.
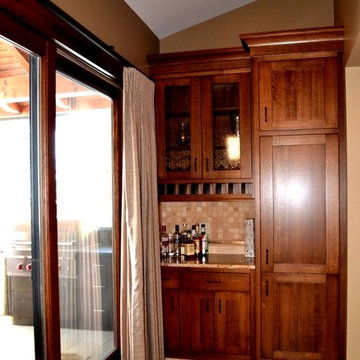
Cette image montre un petit bar de salon avec évier linéaire craftsman en bois foncé avec aucun évier ou lavabo, un placard avec porte à panneau encastré, un plan de travail en granite, une crédence beige, une crédence en carrelage de pierre, un sol en travertin et un sol beige.
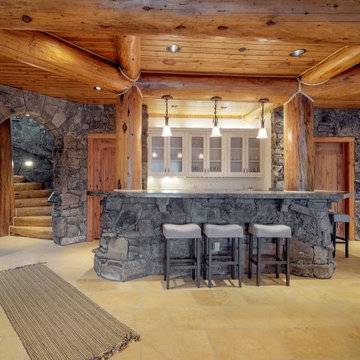
The lovely bar at the center of everything downstairs- the game room bedrooms and it looks out at the mountains and ski resort, even from the bottom level!

RB Hill
Inspiration pour un bar de salon avec évier design en L et bois brun de taille moyenne avec un placard avec porte à panneau surélevé, un évier encastré, un plan de travail en granite, une crédence beige, une crédence en carreau briquette, un sol en travertin et un sol marron.
Inspiration pour un bar de salon avec évier design en L et bois brun de taille moyenne avec un placard avec porte à panneau surélevé, un évier encastré, un plan de travail en granite, une crédence beige, une crédence en carreau briquette, un sol en travertin et un sol marron.
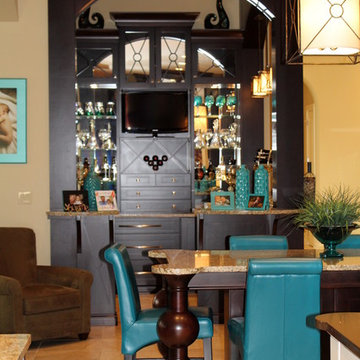
Idée de décoration pour un grand bar de salon avec évier tradition en U avec un placard à porte plane, un plan de travail en granite, des portes de placard noires, un sol en travertin, un sol beige et un évier encastré.
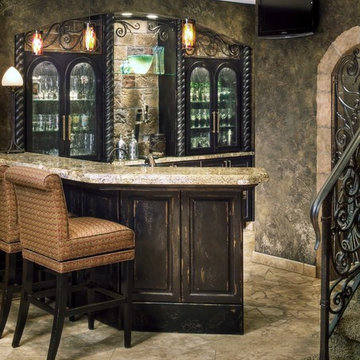
This makeover took an existing oak cabinet and updated it by creating a faux finish that has a shabby chic touch. The display wall was redesigned to hold crystal and a stone accented niche for the unique wine opener. The wood detail is a new design completely revamped. The oak stairway has been replaced with a Renaissance iron stair rail. Red multicolored pendants hang above the granite top. The Travertine tile floor reflects a touch of Tuscany and extends into a broken tile design as it flows behind the bar. The area under the stair has been redesigned as a wine cellar complimented by the faux stone arch.
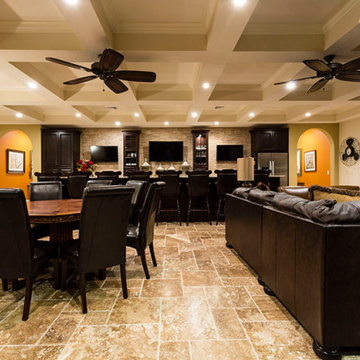
Open concept almost full kitchen (no stove), seating, game room and home theater behind thee bar. Reunion Resort
Kissimmee FL
Landmark Custom Builder & Remodeling
Home currently for sale contact Maria Wood (352) 217-7394 for details
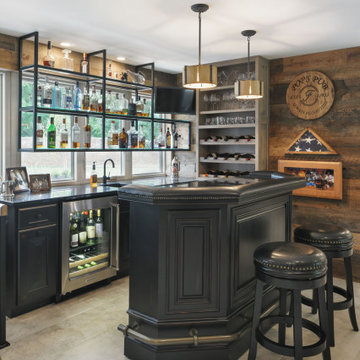
BAR - Clients relocated to Columbus Ohio from Nashville and wanted to incorporate elements from the Tennessee lake house into their new suburban home.
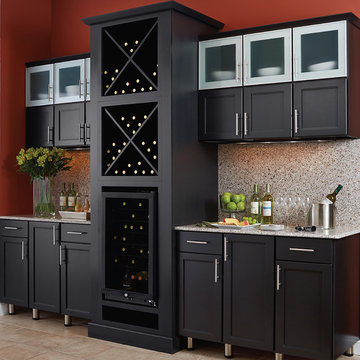
Idées déco pour un bar de salon linéaire contemporain de taille moyenne avec un placard à porte shaker, des portes de placard noires, un plan de travail en granite, une crédence multicolore, une crédence en dalle de pierre, un sol en travertin et un sol beige.
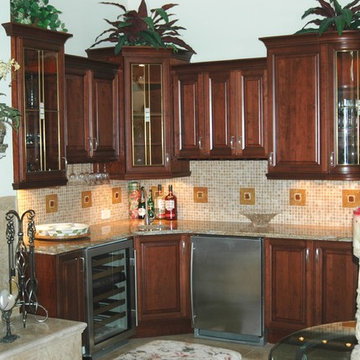
Cette image montre un bar de salon avec évier traditionnel en L et bois foncé de taille moyenne avec un évier encastré, un placard avec porte à panneau surélevé, un plan de travail en granite, une crédence beige, une crédence en mosaïque, un sol en travertin, un sol beige et un plan de travail beige.
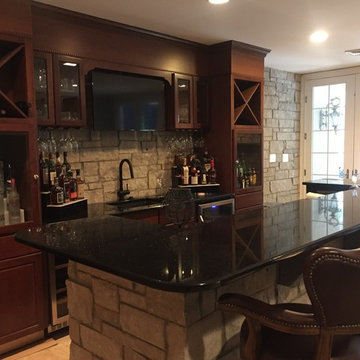
Black Galaxy Granite
Cette photo montre un bar de salon chic en bois brun de taille moyenne avec des tabourets, un évier encastré, un placard avec porte à panneau encastré, un plan de travail en granite, une crédence grise, une crédence en carrelage de pierre et un sol en travertin.
Cette photo montre un bar de salon chic en bois brun de taille moyenne avec des tabourets, un évier encastré, un placard avec porte à panneau encastré, un plan de travail en granite, une crédence grise, une crédence en carrelage de pierre et un sol en travertin.
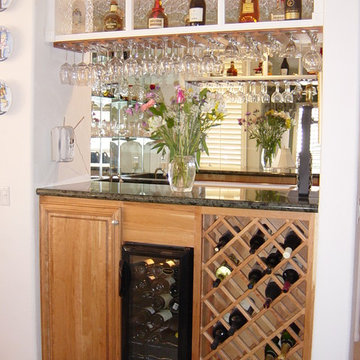
Réalisation d'un bar de salon avec évier tradition en U et bois brun de taille moyenne avec aucun évier ou lavabo, un placard à porte affleurante, un plan de travail en granite, une crédence beige et un sol en travertin.
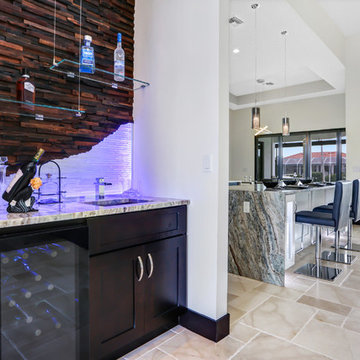
Exemple d'un petit bar de salon avec évier linéaire chic en bois foncé avec un évier encastré, un placard à porte shaker, un plan de travail en granite, une crédence multicolore, une crédence en bois et un sol en travertin.
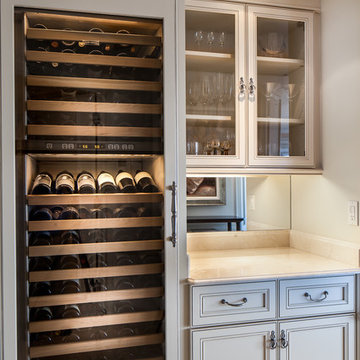
Offering a Temperature Control Dual-Zone Wine Cellar that cases both Red & White Wines.
Inspiration pour un petit bar de salon avec évier linéaire traditionnel avec aucun évier ou lavabo, un placard avec porte à panneau encastré, des portes de placard grises, un plan de travail en granite, une crédence miroir et un sol en travertin.
Inspiration pour un petit bar de salon avec évier linéaire traditionnel avec aucun évier ou lavabo, un placard avec porte à panneau encastré, des portes de placard grises, un plan de travail en granite, une crédence miroir et un sol en travertin.
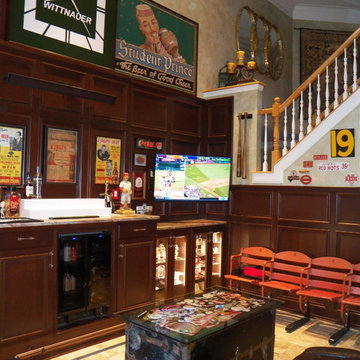
Custom made maple bar cabinets and wall paneling with hundreds of antique Cincinnati Reds memorabilia items. Top tier was made to look like the old Crosley Field with a functional clock.
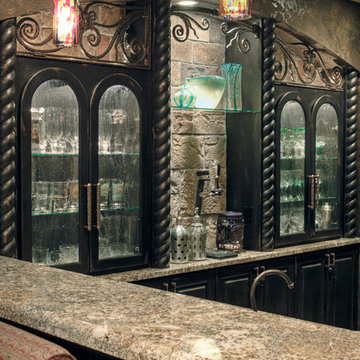
This shot illustrates the black washed finish over the existing oak cabinets. Only the arched accent wall is a new cabinet feature. The lighting, wrought-iron accents and granite tops gave us a new look quickly.
Idées déco de bars de salon avec un plan de travail en granite et un sol en travertin
2