Idées déco de bars de salon avec un plan de travail en granite et un sol en vinyl
Trier par :
Budget
Trier par:Populaires du jour
1 - 20 sur 300 photos
1 sur 3

Details make the wine bar perfect: storage for all sorts of beverages, glass front display cabinets, and great lighting.
Photography: A&J Photography, Inc.

Entertaining takes a high-end in this basement with a large wet bar and wine cellar. The barstools surround the marble countertop, highlighted by under-cabinet lighting
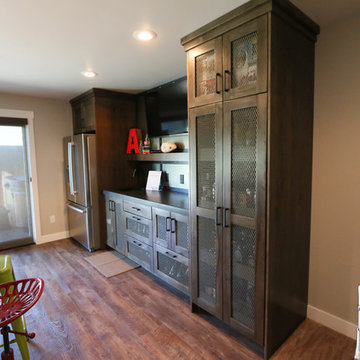
Vance Vetter Homes. Cabinets: Creative Wood Designs. Counter Tops: Precision Tops, Lc.
Inspiration pour un bar de salon linéaire urbain en bois foncé de taille moyenne avec des tabourets, un évier encastré, un placard à porte plane, un plan de travail en granite, une crédence grise et un sol en vinyl.
Inspiration pour un bar de salon linéaire urbain en bois foncé de taille moyenne avec des tabourets, un évier encastré, un placard à porte plane, un plan de travail en granite, une crédence grise et un sol en vinyl.

Réalisation d'un grand bar de salon tradition en L avec un évier encastré, un placard à porte shaker, des portes de placard blanches, un plan de travail en granite, une crédence noire, une crédence en granite, un sol en vinyl, un sol marron et plan de travail noir.

White
Cette image montre un bar de salon linéaire traditionnel en bois foncé de taille moyenne avec aucun évier ou lavabo, un plan de travail en granite, une crédence multicolore, une crédence en feuille de verre, un sol en vinyl, un sol multicolore et un plan de travail multicolore.
Cette image montre un bar de salon linéaire traditionnel en bois foncé de taille moyenne avec aucun évier ou lavabo, un plan de travail en granite, une crédence multicolore, une crédence en feuille de verre, un sol en vinyl, un sol multicolore et un plan de travail multicolore.

Tin ceilings, copper sink with copper accent blacksplash, built-in dart board with barn doors!
Réalisation d'un grand bar de salon avec évier tradition en U et bois foncé avec un évier encastré, un placard avec porte à panneau encastré, un plan de travail en granite, une crédence multicolore, une crédence en céramique, un sol en vinyl, un sol marron et un plan de travail beige.
Réalisation d'un grand bar de salon avec évier tradition en U et bois foncé avec un évier encastré, un placard avec porte à panneau encastré, un plan de travail en granite, une crédence multicolore, une crédence en céramique, un sol en vinyl, un sol marron et un plan de travail beige.
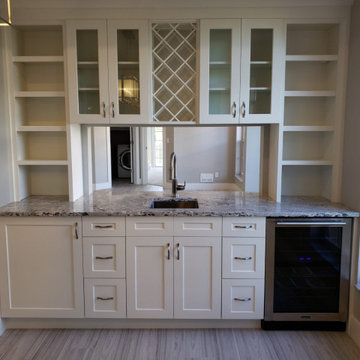
Cette photo montre un bar de salon avec évier linéaire chic de taille moyenne avec un évier encastré, un placard avec porte à panneau encastré, des portes de placard blanches, un plan de travail en granite, un sol en vinyl, un sol gris et un plan de travail multicolore.
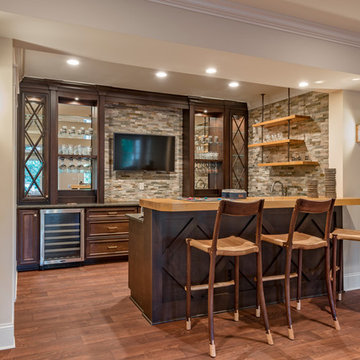
Jay Sinclair
Idées déco pour un grand bar de salon classique en U et bois foncé avec un évier encastré, un placard à porte affleurante, un plan de travail en granite, une crédence grise, une crédence en carrelage de pierre, un sol en vinyl, des tabourets et un sol marron.
Idées déco pour un grand bar de salon classique en U et bois foncé avec un évier encastré, un placard à porte affleurante, un plan de travail en granite, une crédence grise, une crédence en carrelage de pierre, un sol en vinyl, des tabourets et un sol marron.
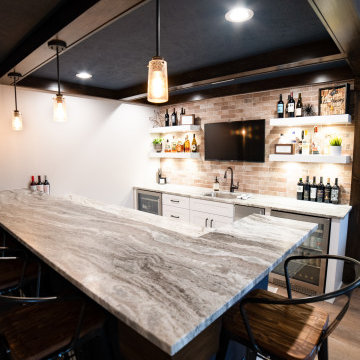
Cette image montre un bar de salon craftsman avec un placard à porte shaker, des portes de placard blanches, un plan de travail en granite, une crédence marron, une crédence en céramique, un sol en vinyl et un sol marron.
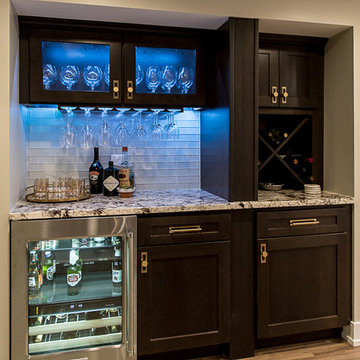
Aménagement d'un bar de salon avec évier linéaire rétro en bois foncé de taille moyenne avec aucun évier ou lavabo, un placard à porte shaker, un plan de travail en granite, une crédence grise, une crédence en carrelage métro, un sol en vinyl, un sol marron et un plan de travail gris.
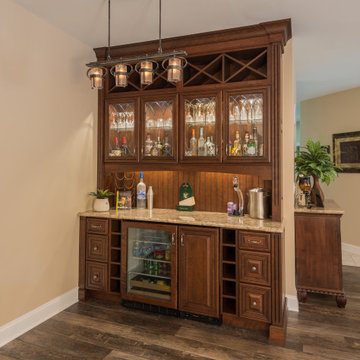
Réalisation d'un grand bar de salon en U et bois clair avec un placard avec porte à panneau surélevé, un plan de travail en granite, une crédence beige, une crédence en terre cuite, un sol en vinyl, un sol marron et un plan de travail beige.
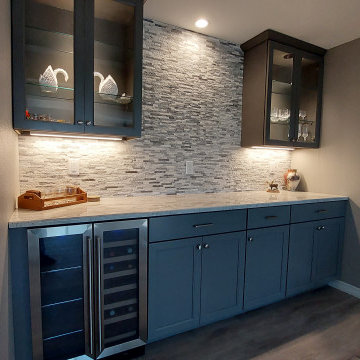
The Stack Stone really sets off this space with the custom cabinetry with hidden-down lights to show off the owner's pottery collection.
Your basement just got a makeover, and the results are stunning. This trendy space features clean lines, an open concept, and style for days. Wonderful in every way, this basement redefines what it means to be the life of the party. Out with the old, dingy basement of yore, and in with a hip hangout you’ll never want to leave. The sleek finishes and minimalist vibe give it a downtown loft feel, while thoughtful touches like recessed lighting, built-in cabinetry and a wet bar make it an entertainer’s dream. Your guests may never want to leave—and you won’t blame them. One look at this basement’s cool factor and chic decor, and you’ll be planning your next get-together. A space this wonderful deserves to be shown off.
Castle Pines Construction is a Basement Contractor who is an expert in Basement Finishes and Basement Remodels in Northern Colorado (NoCO), Fort Collins, Loveland, Windsor, Greeley, Timnath, Severance, and Johnstown. If your looking for a basement contractor near me (you) get in touch with one of our friendly associates.
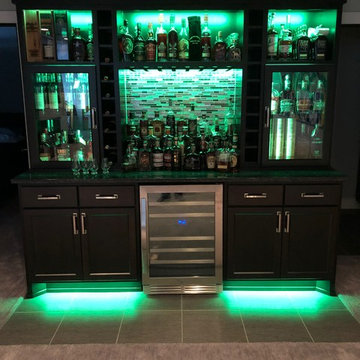
White
Idées déco pour un bar de salon linéaire classique en bois foncé de taille moyenne avec aucun évier ou lavabo, un plan de travail en granite, une crédence multicolore, une crédence en feuille de verre, un sol en vinyl, un sol multicolore et un plan de travail multicolore.
Idées déco pour un bar de salon linéaire classique en bois foncé de taille moyenne avec aucun évier ou lavabo, un plan de travail en granite, une crédence multicolore, une crédence en feuille de verre, un sol en vinyl, un sol multicolore et un plan de travail multicolore.
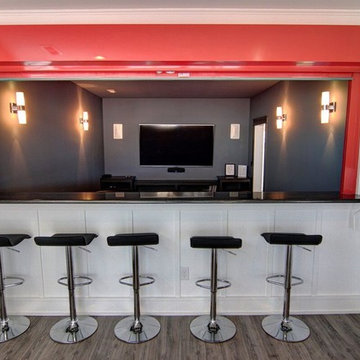
Réalisation d'un bar de salon linéaire tradition en bois foncé de taille moyenne avec des tabourets, un évier encastré, un plan de travail en granite et un sol en vinyl.
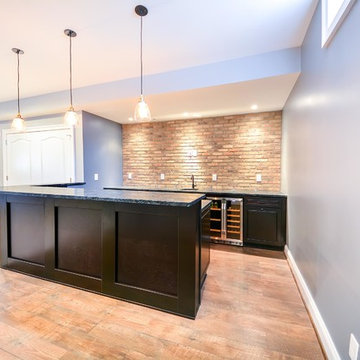
Black lower cabinets with the exposed brick wall, makes a perfect combination in this basement finishing project.
Idée de décoration pour un bar de salon avec évier parallèle tradition de taille moyenne avec un évier encastré, un placard avec porte à panneau surélevé, des portes de placard noires, un plan de travail en granite, une crédence marron, une crédence en brique, un sol en vinyl, un sol marron et plan de travail noir.
Idée de décoration pour un bar de salon avec évier parallèle tradition de taille moyenne avec un évier encastré, un placard avec porte à panneau surélevé, des portes de placard noires, un plan de travail en granite, une crédence marron, une crédence en brique, un sol en vinyl, un sol marron et plan de travail noir.
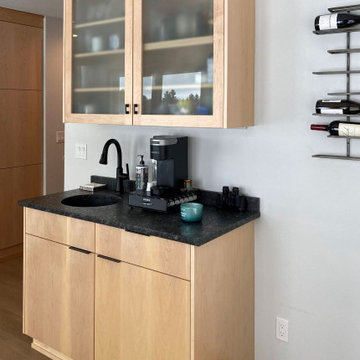
Perfect built-in coffee bar, complete with a sink and plenty of storage. Natural maple cabinets from Crystal Cabinetry and Steel Grey suede granite countertops make a statement and frame the views of the trees and lake out of all of the windows. Removing a wall made a huge difference to open up the space and maximize the view.

Floating shelves are sitting in front of a mirrored backsplash that helps reflect the light and make the space feel bigger than it is. Shallow bar height cabinets are below and offer more storage for liquor bottles. A raised countertop on the great room area offers seating for four.

Kitchenette with open shelving.
Inspiration pour un petit bar de salon avec évier linéaire minimaliste avec un évier encastré, un placard à porte plane, des portes de placard marrons, un plan de travail en granite, une crédence multicolore, une crédence en granite, un sol en vinyl, un sol marron et un plan de travail multicolore.
Inspiration pour un petit bar de salon avec évier linéaire minimaliste avec un évier encastré, un placard à porte plane, des portes de placard marrons, un plan de travail en granite, une crédence multicolore, une crédence en granite, un sol en vinyl, un sol marron et un plan de travail multicolore.
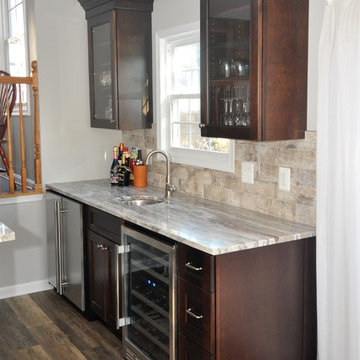
The client wanted to add a wet bar area to their family room so when they entertain there is a nice gathering point. We changed out the existing window to allow for the cabinetry, did extensive plumbing and electrical work to accommodate the new plan and installed new luxury vinyl plank flooring. New shaker style cabinetry in a dark chestnut stain. New granite countertops and backsplash tile were installed. The entire room was painted to complete the update.
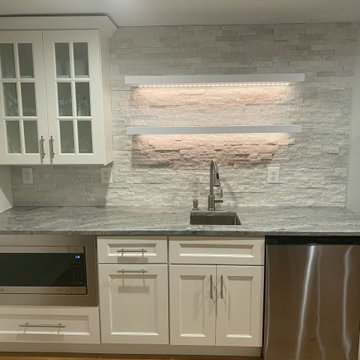
Inspiration pour un bar de salon avec évier linéaire traditionnel avec un évier encastré, un placard avec porte à panneau encastré, des portes de placard blanches, un plan de travail en granite, une crédence blanche, une crédence en carrelage de pierre et un sol en vinyl.
Idées déco de bars de salon avec un plan de travail en granite et un sol en vinyl
1