Idées déco de bars de salon avec un plan de travail en granite et une crédence beige
Trier par :
Budget
Trier par:Populaires du jour
121 - 140 sur 1 132 photos
1 sur 3
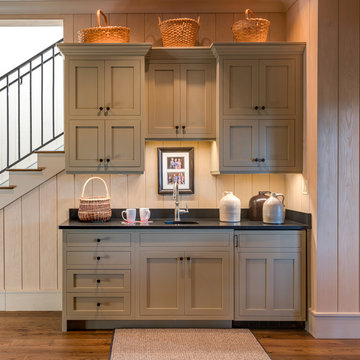
Kevin Meechan
Exemple d'un petit bar de salon linéaire nature avec un évier encastré, un placard à porte shaker, des portes de placard grises, un plan de travail en granite, une crédence beige et un sol en bois brun.
Exemple d'un petit bar de salon linéaire nature avec un évier encastré, un placard à porte shaker, des portes de placard grises, un plan de travail en granite, une crédence beige et un sol en bois brun.
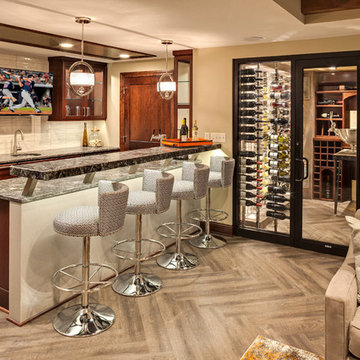
Interior Design: Jami Ludens, Studio M Interiors | Photography: Landmark Photography
Inspiration pour un bar de salon parallèle design en bois brun de taille moyenne avec des tabourets, un évier encastré, un placard avec porte à panneau encastré, un plan de travail en granite, une crédence beige, une crédence en céramique et un sol en vinyl.
Inspiration pour un bar de salon parallèle design en bois brun de taille moyenne avec des tabourets, un évier encastré, un placard avec porte à panneau encastré, un plan de travail en granite, une crédence beige, une crédence en céramique et un sol en vinyl.
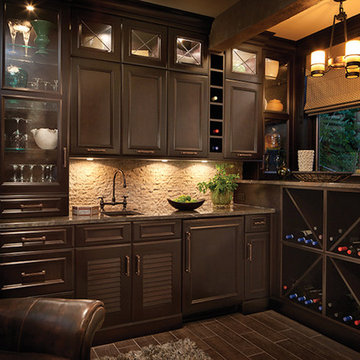
Cette image montre un bar de salon avec évier traditionnel en L et bois foncé de taille moyenne avec un évier encastré, un placard avec porte à panneau encastré, un plan de travail en granite, une crédence beige, une crédence en carrelage de pierre et parquet foncé.
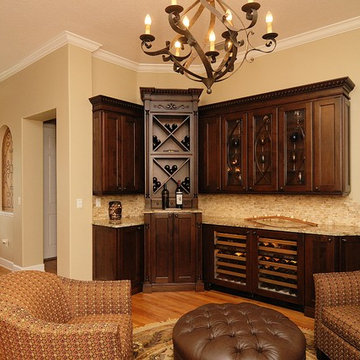
Exemple d'un bar de salon avec évier chic en L et bois foncé de taille moyenne avec aucun évier ou lavabo, un placard à porte vitrée, une crédence beige, un sol en bois brun, un plan de travail en granite, une crédence en carrelage de pierre et un sol marron.
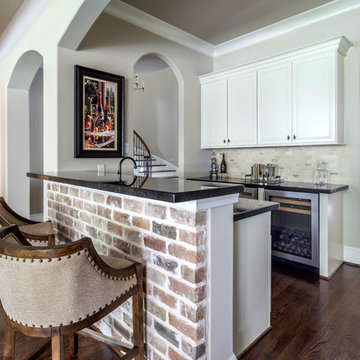
Kerry Kirk Photography
Cette photo montre un petit bar de salon parallèle chic avec des tabourets, des portes de placard blanches, un plan de travail en granite, une crédence beige, parquet foncé, un sol marron, plan de travail noir et un placard avec porte à panneau encastré.
Cette photo montre un petit bar de salon parallèle chic avec des tabourets, des portes de placard blanches, un plan de travail en granite, une crédence beige, parquet foncé, un sol marron, plan de travail noir et un placard avec porte à panneau encastré.
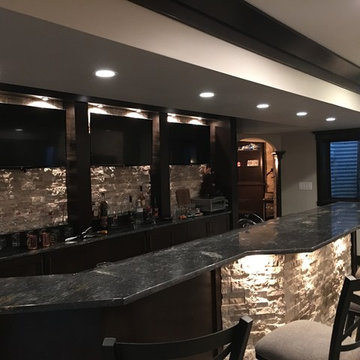
Cette image montre un grand bar de salon parallèle traditionnel en bois foncé avec des tabourets, un évier encastré, un placard à porte shaker, un plan de travail en granite, une crédence beige, une crédence en carrelage de pierre, un sol en carrelage de porcelaine et un sol marron.
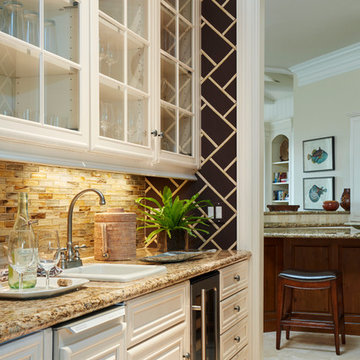
Bar/Butler's Pantry
Robert Brantley Photography
Exemple d'un petit bar de salon avec évier linéaire chic avec un évier posé, un placard à porte vitrée, des portes de placard blanches, un plan de travail en granite, une crédence beige, une crédence en carreau de verre et un sol en travertin.
Exemple d'un petit bar de salon avec évier linéaire chic avec un évier posé, un placard à porte vitrée, des portes de placard blanches, un plan de travail en granite, une crédence beige, une crédence en carreau de verre et un sol en travertin.
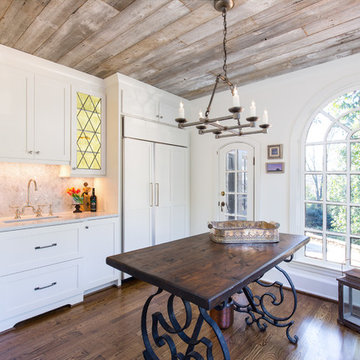
Brendon Pinola- photographer
Remodel Contractor: Lovette Construction
Kitchen and bar designer: Jennifer Thompson, CKD
This gorgeous home features Wellborn's Custom Estate Series cabinetry. These are inset maple cabinets in the Henlow door style. This is a custom paint color on the cabinetry. White marble countertops and backsplash make this a very crisp and clean kitchen. The style is classic and will be on trend for the life of the home. The wet bar features leaded glass, shaker style cabinets, and custom panels on the Sub-Zero refrigerator. Stunning remodel by Lovette Construction of Birmingham, AL.
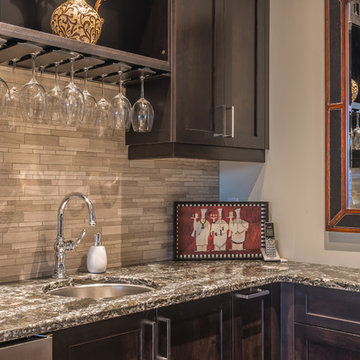
This modern-style executive home takes full advantage of the views and rocky terrain. The homeowners are retirees whose goal was to build a home that they could age in place in. Taking their needs into consideration, we created a large open concept design that takes advantage of the natural light and scenery while enabling the owners full accessibility throughout. All the primary rooms are located on the main floor with guest and additional spaces on lower floors. All door widths were increased and a roll thru shower was installed to allow for wheelchair accessibility if required in the future. The entire house is controlled by a state of the art iPad home automation system controlling media, mechanical systems, lighting & security.
"Light & Bright" are the items our client wanted us to focus on, with "Light" we wanted to capture as much as natural light from the large windows as possible. As for "Bright" we kept most of the finishes grey and white and clean. Pops of colour and warm hardwood flooring tie the entire space together.
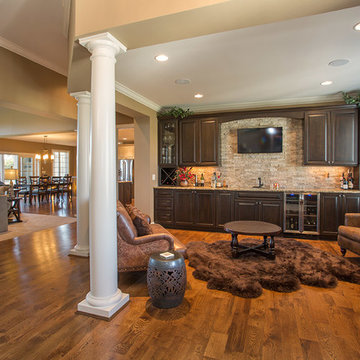
Greg Grupenhof
Cette photo montre un bar de salon avec évier linéaire chic en bois foncé de taille moyenne avec un placard à porte vitrée, un plan de travail en granite, une crédence beige, une crédence en carrelage de pierre et un sol en bois brun.
Cette photo montre un bar de salon avec évier linéaire chic en bois foncé de taille moyenne avec un placard à porte vitrée, un plan de travail en granite, une crédence beige, une crédence en carrelage de pierre et un sol en bois brun.
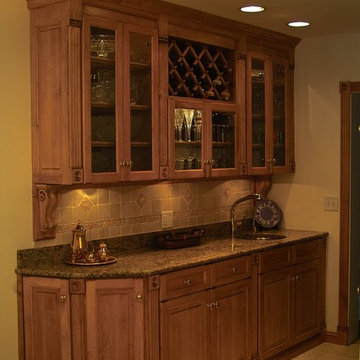
S.F. Pauli Builders, Inc.
Réalisation d'un bar de salon avec évier linéaire en bois brun de taille moyenne avec un évier posé, un placard avec porte à panneau surélevé, un plan de travail en granite, une crédence beige, une crédence en céramique et un sol en carrelage de céramique.
Réalisation d'un bar de salon avec évier linéaire en bois brun de taille moyenne avec un évier posé, un placard avec porte à panneau surélevé, un plan de travail en granite, une crédence beige, une crédence en céramique et un sol en carrelage de céramique.
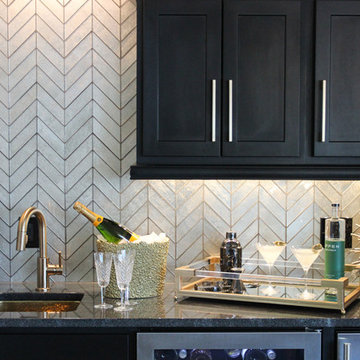
Cette image montre un petit bar de salon avec évier linéaire design avec un placard à porte shaker, des portes de placard noires, un plan de travail en granite, une crédence beige, une crédence en carreau de verre et plan de travail noir.
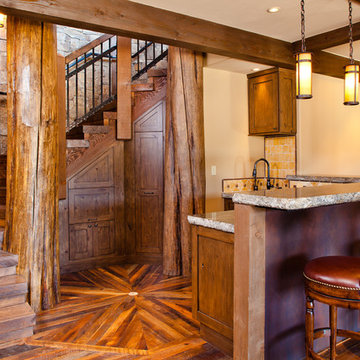
Idée de décoration pour un bar de salon chalet en L et bois foncé de taille moyenne avec parquet foncé, des tabourets, un placard à porte shaker, un plan de travail en granite, une crédence beige, une crédence en céramique et un sol marron.
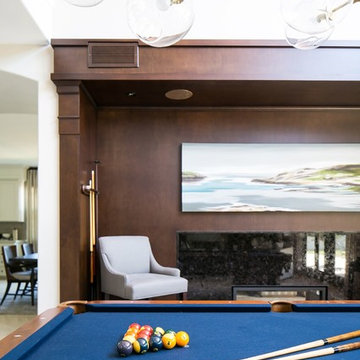
Interior Designer Rebecca Robeson transformed a seldom used Dining Room into a destination spot in this Solana Beach home. A room for fun and entertainment with a built-in bar, pool table, 2-sided fireplace and lounge seating for 4. Modern pendant chandeliers, exquisite built-in cabinetry, comfy lounge chairs and beautiful oil paintings, keep the room from looking like a man-cave and more like a sexy lounge. Both husband and wife were satisfied... getting what they each wanted... a fun home for entertaining with a great first impression WOW!
Robeson Design Interiors, Interior Design & Photo Styling | Ryan Garvin, Photography | Painting by Liz Jardain | Please Note: For information on items seen in these photos, leave a comment. For info about our work: info@robesondesign.com
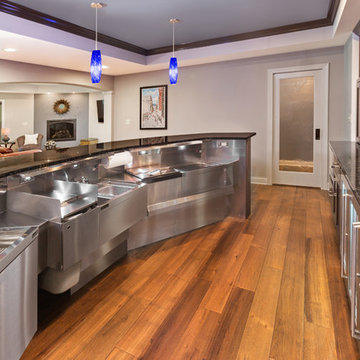
Stainless steel interiors and exteriors of the Perlick system provides the most sanitary surface to simplify cleaning. The Perlick system includes custom drink rails and drains for making drinks and protecting the counter, speed rails provide easy access to frequently used bottles, drain boards for glassware to the immediate left, a corner filler area dry storage cabinet, an under bar ice chest for easy access which minimizes the time to mix drinks, and a sink and food prep area. A pocket door with water glass opens to reveal the wine cellar.
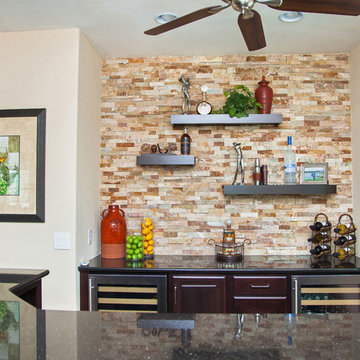
i2i Films
Cette photo montre un bar de salon chic en L et bois foncé de taille moyenne avec des tabourets, aucun évier ou lavabo, un placard avec porte à panneau encastré, un plan de travail en granite, une crédence beige, une crédence en carrelage de pierre et un sol en carrelage de céramique.
Cette photo montre un bar de salon chic en L et bois foncé de taille moyenne avec des tabourets, aucun évier ou lavabo, un placard avec porte à panneau encastré, un plan de travail en granite, une crédence beige, une crédence en carrelage de pierre et un sol en carrelage de céramique.
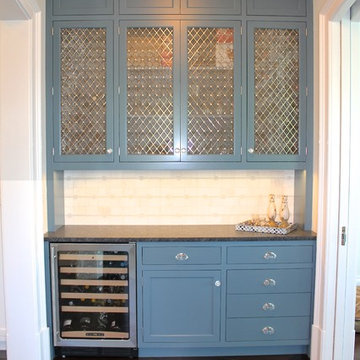
Exemple d'un bar de salon avec évier chic en U de taille moyenne avec un placard à porte shaker, des portes de placard bleues, un plan de travail en granite, une crédence beige, une crédence en céramique et parquet foncé.
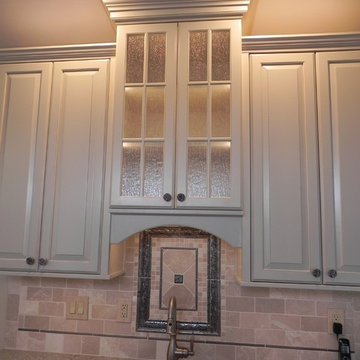
Réalisation d'un petit bar de salon avec évier linéaire tradition avec un évier encastré, un placard avec porte à panneau surélevé, des portes de placard blanches, un plan de travail en granite, une crédence beige et une crédence en céramique.
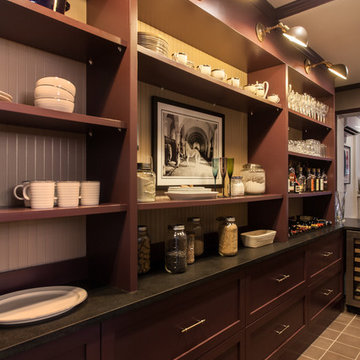
Idées déco pour un petit bar de salon avec évier parallèle classique en bois foncé avec un évier encastré, un placard à porte plane, un plan de travail en granite, une crédence beige, sol en béton ciré et un sol marron.
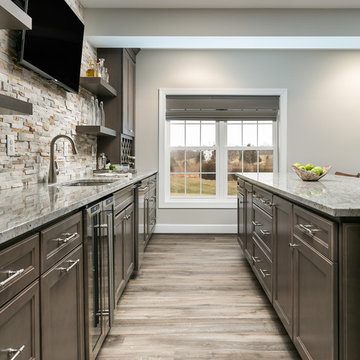
With Summer on its way, having a home bar is the perfect setting to host a gathering with family and friends, and having a functional and totally modern home bar will allow you to do so!
Idées déco de bars de salon avec un plan de travail en granite et une crédence beige
7