Idées déco de bars de salon avec un plan de travail en granite et une crédence en brique
Trier par :
Budget
Trier par:Populaires du jour
1 - 20 sur 146 photos
1 sur 3

Design-Build project included converting an unused formal living room in our client's home into a billiards room complete with a custom bar and humidor.

Our clients really wanted old warehouse looking brick so we found just the thing in a thin brick format so that it wouldn't take up too much room in this cool bar off the living area.

FX Home Tours
Interior Design: Osmond Design
Aménagement d'un bar de salon linéaire classique de taille moyenne avec un évier encastré, un placard avec porte à panneau encastré, parquet clair, des tabourets, des portes de placard noires, un plan de travail en granite, une crédence blanche, une crédence en brique, un sol marron et plan de travail noir.
Aménagement d'un bar de salon linéaire classique de taille moyenne avec un évier encastré, un placard avec porte à panneau encastré, parquet clair, des tabourets, des portes de placard noires, un plan de travail en granite, une crédence blanche, une crédence en brique, un sol marron et plan de travail noir.

Our clients had this beautiful idea of creating a space that's as welcoming as it is timeless, where every family gathering feels special, and every room invites you in. Picture a kitchen that's not just for cooking but for connecting, where family baking contests and meals turn into cherished memories. This heart of the home seamlessly flows into the dining and living areas, creating an open, inviting space for everyone to enjoy together.
We didn't overlook the essentials – the office and laundry room are designed to keep life running smoothly while keeping you part of the family's daily hustle and bustle.
The kids' rooms? We planned them with an eye on the future, choosing designs that will age gracefully as they do. The basement has been reimagined as a versatile sanctuary, perfect for both relaxation and entertainment, balancing rustic charm with a touch of elegance. The master suite is your personal retreat, leading to a peaceful outdoor area ideal for quiet moments. Its bathroom transforms your daily routine into a spa-like experience, blending luxury with tranquility.
In essence, we've woven together each space to not just tell our clients' stories but enrich their daily lives with beauty, functionality, and a little outdoor magic. It's all about creating a home that grows and evolves with them. How's that for a place to call home?
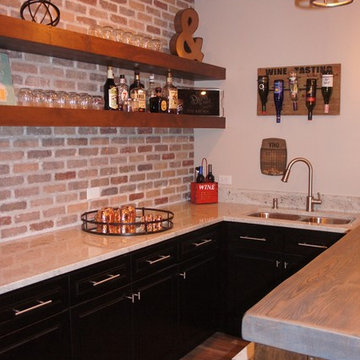
all lights hooked to switches with dimmers give ability to change mood in each room, lights are bright in this pick
Aménagement d'un bar de salon avec évier montagne en U et bois foncé de taille moyenne avec un évier encastré, un placard avec porte à panneau encastré, un plan de travail en granite, une crédence multicolore, une crédence en brique, un sol en carrelage de céramique et un sol marron.
Aménagement d'un bar de salon avec évier montagne en U et bois foncé de taille moyenne avec un évier encastré, un placard avec porte à panneau encastré, un plan de travail en granite, une crédence multicolore, une crédence en brique, un sol en carrelage de céramique et un sol marron.
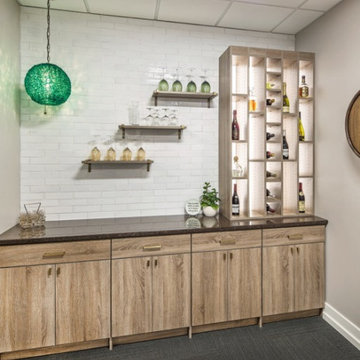
Idée de décoration pour un bar de salon linéaire tradition en bois brun de taille moyenne avec un plan de travail en granite, une crédence blanche, une crédence en brique, moquette, un sol gris et plan de travail noir.
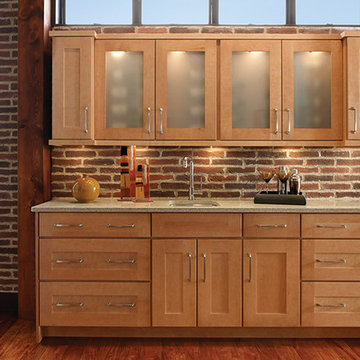
Exemple d'un bar de salon avec évier linéaire chic en bois clair de taille moyenne avec un évier encastré, un placard à porte vitrée, un plan de travail en granite, une crédence rouge, une crédence en brique et un sol en bois brun.
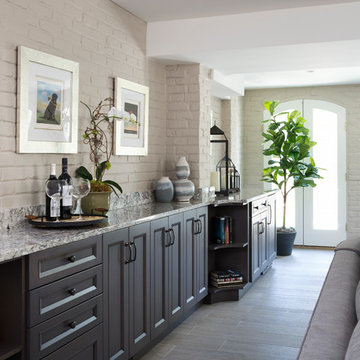
Stacy Zarin Goldberg
Aménagement d'un bar de salon avec évier linéaire classique de taille moyenne avec un plan de travail en granite, une crédence blanche, une crédence en brique, un sol gris, un placard avec porte à panneau encastré et moquette.
Aménagement d'un bar de salon avec évier linéaire classique de taille moyenne avec un plan de travail en granite, une crédence blanche, une crédence en brique, un sol gris, un placard avec porte à panneau encastré et moquette.
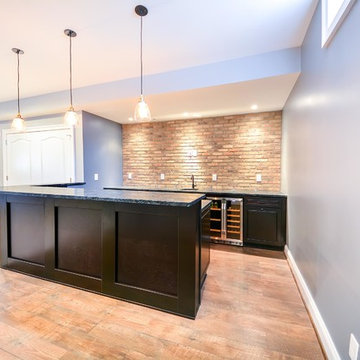
Black lower cabinets with the exposed brick wall, makes a perfect combination in this basement finishing project.
Idée de décoration pour un bar de salon avec évier parallèle tradition de taille moyenne avec un évier encastré, un placard avec porte à panneau surélevé, des portes de placard noires, un plan de travail en granite, une crédence marron, une crédence en brique, un sol en vinyl, un sol marron et plan de travail noir.
Idée de décoration pour un bar de salon avec évier parallèle tradition de taille moyenne avec un évier encastré, un placard avec porte à panneau surélevé, des portes de placard noires, un plan de travail en granite, une crédence marron, une crédence en brique, un sol en vinyl, un sol marron et plan de travail noir.

The beautiful lake house that finally got the beautiful kitchen to match. A sizable project that involved removing walls and reconfiguring spaces with the goal to create a more usable space for this active family that loves to entertain. The kitchen island is massive - so much room for cooking, projects and entertaining. The family loves their open pantry - a great functional space that is easy to access everything the family needs from a coffee bar to the mini bar complete with ice machine and mini glass front fridge. The results of a great collaboration with the homeowners who had tricky spaces to work with.

Cette image montre un grand bar de salon parallèle traditionnel en bois foncé avec des tabourets, un évier encastré, un placard à porte shaker, un plan de travail en granite, une crédence rouge, une crédence en brique, un sol en carrelage de porcelaine et un sol marron.

Photos: Tippett Photography.
Aménagement d'un grand bar de salon avec évier linéaire contemporain avec un évier encastré, un placard à porte shaker, des portes de placard grises, un plan de travail en granite, une crédence en brique, parquet clair, un sol marron et un plan de travail gris.
Aménagement d'un grand bar de salon avec évier linéaire contemporain avec un évier encastré, un placard à porte shaker, des portes de placard grises, un plan de travail en granite, une crédence en brique, parquet clair, un sol marron et un plan de travail gris.

Inspiration pour un grand bar de salon linéaire urbain en bois brun avec des tabourets, un placard sans porte, une crédence en brique, sol en béton ciré, un sol gris et un plan de travail en granite.
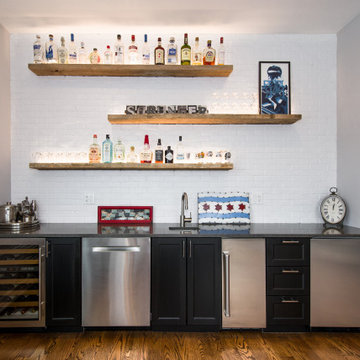
Inspiration pour un bar de salon avec évier parallèle urbain de taille moyenne avec un évier encastré, un placard avec porte à panneau encastré, des portes de placard noires, un plan de travail en granite, une crédence blanche, une crédence en brique, un sol en bois brun et plan de travail noir.
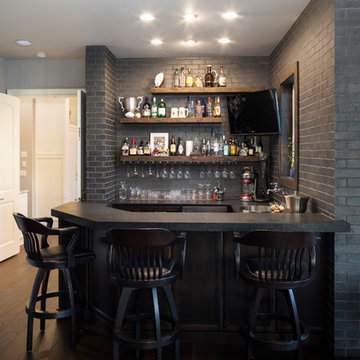
Caleb Vandermeer Photography
Exemple d'un bar de salon parallèle chic en bois foncé de taille moyenne avec des tabourets, un évier posé, un placard avec porte à panneau encastré, un plan de travail en granite, une crédence grise, une crédence en brique, un sol en bois brun, un sol marron et plan de travail noir.
Exemple d'un bar de salon parallèle chic en bois foncé de taille moyenne avec des tabourets, un évier posé, un placard avec porte à panneau encastré, un plan de travail en granite, une crédence grise, une crédence en brique, un sol en bois brun, un sol marron et plan de travail noir.
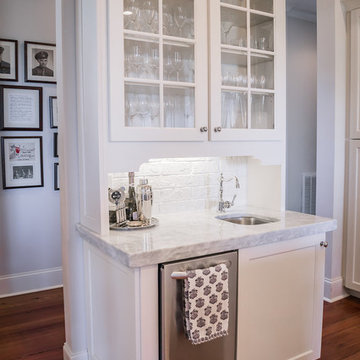
Réalisation d'un bar de salon avec évier linéaire tradition avec un évier encastré, un placard à porte vitrée, des portes de placard blanches, un plan de travail en granite, une crédence blanche, une crédence en brique, un sol en bois brun, un sol marron et un plan de travail gris.
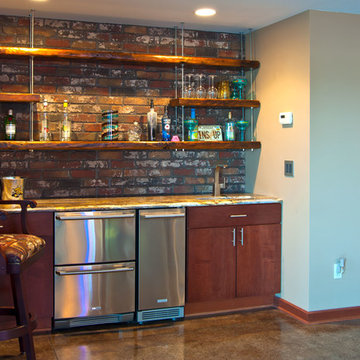
An unused closet was turned into a wet bar. Reclaimed wood shelves are suspended by industrial rods from the ceiling.
The backsplash of the bar is covered in a paper brick veneer product usually used for set design. A distressed faux paint technique was applied over the embossed brick surface to make it look like a real worn brick wall.
Photo By Fred Lassmann
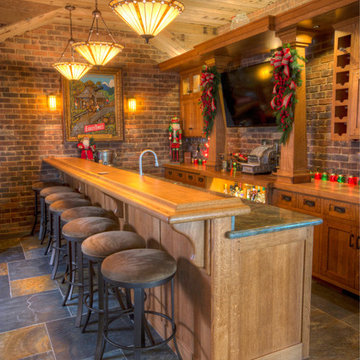
Idée de décoration pour un bar de salon parallèle craftsman en bois clair de taille moyenne avec des tabourets, un placard à porte shaker, un plan de travail en granite, une crédence multicolore, une crédence en brique et un sol en calcaire.
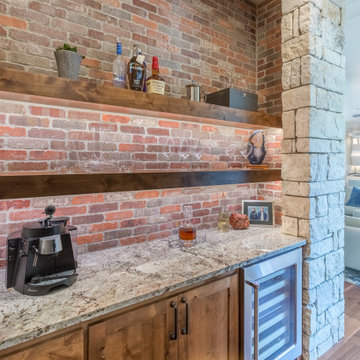
Our clients really wanted old warehouse looking brick so we found just the thing in thin brick format so that it wouldn't take up too much room in this cool bar off the living area.
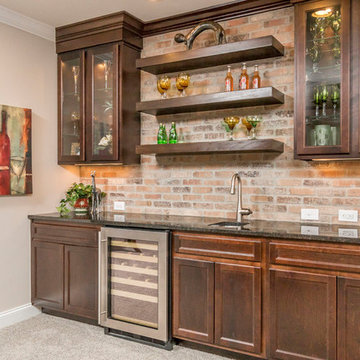
Idée de décoration pour un bar de salon avec évier linéaire tradition en bois brun de taille moyenne avec un évier encastré, un placard à porte shaker, un plan de travail en granite, une crédence marron, une crédence en brique, moquette et un sol marron.
Idées déco de bars de salon avec un plan de travail en granite et une crédence en brique
1