Idées déco de bars de salon avec un plan de travail en granite et une crédence en carrelage de pierre
Trier par :
Budget
Trier par:Populaires du jour
1 - 20 sur 949 photos
1 sur 3

This space is made for entertaining.The full bar includes a microwave, sink and full full size refrigerator along with ample cabinets so you have everything you need on hand without running to the kitchen. Upholstered swivel barstools provide extra seating and an easy view of the bartender or screen.
Even though it's on the lower level, lots of windows provide plenty of natural light so the space feels anything but dungeony. Wall color, tile and materials carry over the general color scheme from the upper level for a cohesive look, while darker cabinetry and reclaimed wood accents help set the space apart.
Jake Boyd Photography
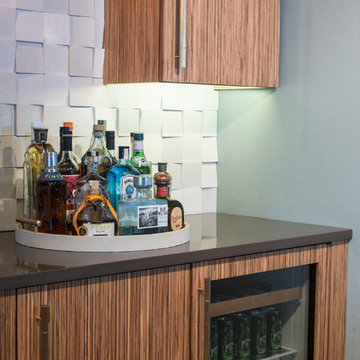
Photos by Cou Cou Studio
Inspiration pour un bar de salon linéaire design en bois clair avec des tabourets, un placard à porte plane, un plan de travail en granite, une crédence beige, une crédence en carrelage de pierre et un sol en carrelage de porcelaine.
Inspiration pour un bar de salon linéaire design en bois clair avec des tabourets, un placard à porte plane, un plan de travail en granite, une crédence beige, une crédence en carrelage de pierre et un sol en carrelage de porcelaine.

This home bar features built in shelving, custom rustic lighting and a granite counter, with exposed timber beams on the ceiling.
Aménagement d'un petit bar de salon parallèle montagne en bois foncé avec des tabourets, parquet foncé, un placard avec porte à panneau surélevé, un plan de travail en granite, une crédence multicolore, une crédence en carrelage de pierre et un sol marron.
Aménagement d'un petit bar de salon parallèle montagne en bois foncé avec des tabourets, parquet foncé, un placard avec porte à panneau surélevé, un plan de travail en granite, une crédence multicolore, une crédence en carrelage de pierre et un sol marron.

Texas Hill Country Photography
Idée de décoration pour un bar de salon chalet en U et bois brun de taille moyenne avec des tabourets, un évier encastré, un placard avec porte à panneau surélevé, une crédence beige, un sol en bois brun, un plan de travail en granite, une crédence en carrelage de pierre et un sol marron.
Idée de décoration pour un bar de salon chalet en U et bois brun de taille moyenne avec des tabourets, un évier encastré, un placard avec porte à panneau surélevé, une crédence beige, un sol en bois brun, un plan de travail en granite, une crédence en carrelage de pierre et un sol marron.

Open concept almost full kitchen (no stove), seating, game room and home theater with retractable walls- enclose for a private screening or open to watch the big game. Reunion Resort
Kissimmee FL
Landmark Custom Builder & Remodeling
Home currently for sale contact Maria Wood (352) 217-7394 for details

With Summer on its way, having a home bar is the perfect setting to host a gathering with family and friends, and having a functional and totally modern home bar will allow you to do so!

Idées déco pour un très grand bar de salon linéaire montagne en bois foncé avec des tabourets, un évier encastré, un placard à porte shaker, un plan de travail en granite, une crédence rouge, une crédence en carrelage de pierre et un sol en ardoise.

Bar Area of the Basement
Idées déco pour un grand bar de salon avec évier parallèle contemporain en bois foncé avec un évier encastré, un placard à porte shaker, un plan de travail en granite, une crédence multicolore, une crédence en carrelage de pierre et un sol en carrelage de porcelaine.
Idées déco pour un grand bar de salon avec évier parallèle contemporain en bois foncé avec un évier encastré, un placard à porte shaker, un plan de travail en granite, une crédence multicolore, une crédence en carrelage de pierre et un sol en carrelage de porcelaine.

A wet bar fit into the corner space provides everything you need for entertaining.
Idées déco pour un petit bar de salon avec évier montagne en L et bois brun avec un évier encastré, un placard à porte affleurante, un plan de travail en granite, une crédence grise, une crédence en carrelage de pierre, un sol en bois brun, un sol marron et plan de travail noir.
Idées déco pour un petit bar de salon avec évier montagne en L et bois brun avec un évier encastré, un placard à porte affleurante, un plan de travail en granite, une crédence grise, une crédence en carrelage de pierre, un sol en bois brun, un sol marron et plan de travail noir.

Exterior Covered Pool house bar area. Groin vaulted masonry ceiling. Outdoor TV's on back stone wall of bar area. Outdoor grill and kitchen.
Cette image montre un grand bar de salon parallèle traditionnel en bois foncé avec des tabourets, un évier encastré, un placard avec porte à panneau encastré, un plan de travail en granite, une crédence en carrelage de pierre et un sol en ardoise.
Cette image montre un grand bar de salon parallèle traditionnel en bois foncé avec des tabourets, un évier encastré, un placard avec porte à panneau encastré, un plan de travail en granite, une crédence en carrelage de pierre et un sol en ardoise.
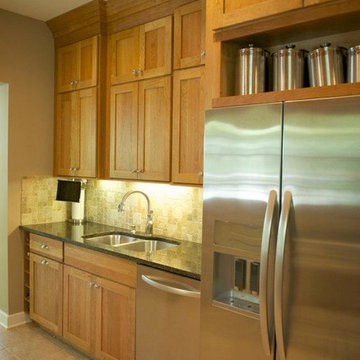
Cette photo montre un bar de salon avec évier linéaire craftsman en bois clair de taille moyenne avec un évier encastré, un placard à porte shaker, un plan de travail en granite, une crédence beige, une crédence en carrelage de pierre et un sol en travertin.
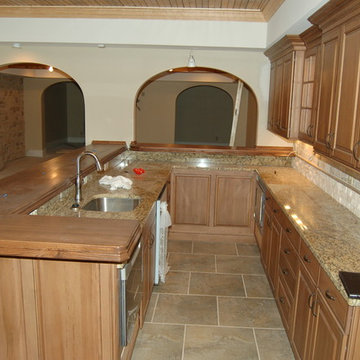
Aaron Kirby
Inspiration pour un bar de salon avec évier chalet en U et bois brun avec un placard avec porte à panneau surélevé, un plan de travail en granite, un évier encastré, une crédence beige, une crédence en carrelage de pierre et un sol en carrelage de céramique.
Inspiration pour un bar de salon avec évier chalet en U et bois brun avec un placard avec porte à panneau surélevé, un plan de travail en granite, un évier encastré, une crédence beige, une crédence en carrelage de pierre et un sol en carrelage de céramique.

Cette image montre un bar de salon traditionnel en L de taille moyenne avec des tabourets, un évier encastré, un placard à porte vitrée, des portes de placard noires, un plan de travail en granite, une crédence blanche, une crédence en carrelage de pierre, sol en stratifié, un sol gris et un plan de travail beige.
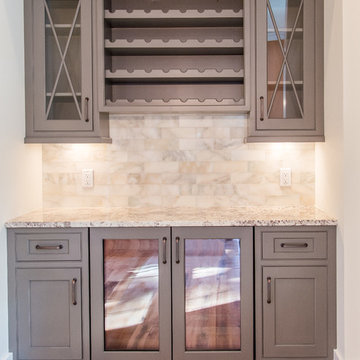
Dry Bar
Covenant Made Cabinetry
Benjamin Moore 1529 "Stingray"
Inspiration pour un petit bar de salon linéaire avec aucun évier ou lavabo, un placard à porte affleurante, des portes de placard grises, un plan de travail en granite, une crédence blanche, une crédence en carrelage de pierre et un sol en bois brun.
Inspiration pour un petit bar de salon linéaire avec aucun évier ou lavabo, un placard à porte affleurante, des portes de placard grises, un plan de travail en granite, une crédence blanche, une crédence en carrelage de pierre et un sol en bois brun.

A kitchen in the basement? Yes! There are many reasons for including one in your basement renovation such as part of an entertainment space, a student or in-law suite, a rental unit or even a home business.
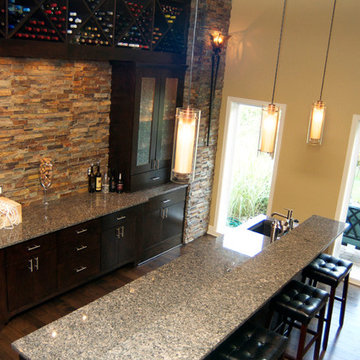
Réalisation d'un grand bar de salon linéaire minimaliste en bois foncé avec des tabourets, un évier encastré, un placard à porte plane, un plan de travail en granite, une crédence marron, une crédence en carrelage de pierre, parquet foncé, un sol marron et un plan de travail gris.
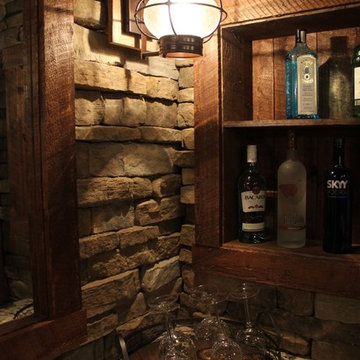
Faux textured wall finish in a golden dark brown with black ceilings, furry bean bags and large projector screen entertainment!!!
Luxury leather theater seating, full rustic bar area with leather stools, beautiful granite, custom built-in rustic wood shelving, cozy fireplace area with leather recliners and a furry area rug. Rustic stone wall with wall sconces.
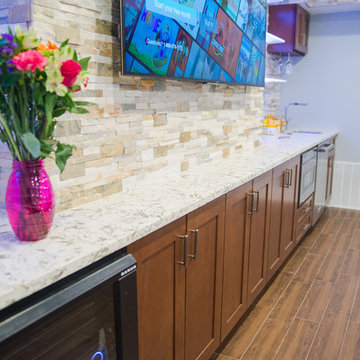
Basement Bar Area
Idées déco pour un grand bar de salon avec évier parallèle contemporain en bois foncé avec un évier encastré, un placard à porte shaker, un plan de travail en granite, une crédence multicolore, une crédence en carrelage de pierre et un sol en carrelage de porcelaine.
Idées déco pour un grand bar de salon avec évier parallèle contemporain en bois foncé avec un évier encastré, un placard à porte shaker, un plan de travail en granite, une crédence multicolore, une crédence en carrelage de pierre et un sol en carrelage de porcelaine.
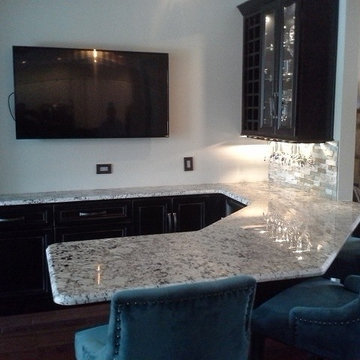
All wood cabinets, glass doors, under cabinet lighting, stacked stone backsplash and top legs
Inspiration pour un petit bar de salon design en U avec des tabourets, aucun évier ou lavabo, un placard avec porte à panneau surélevé, des portes de placard noires, un plan de travail en granite, une crédence multicolore, une crédence en carrelage de pierre et parquet foncé.
Inspiration pour un petit bar de salon design en U avec des tabourets, aucun évier ou lavabo, un placard avec porte à panneau surélevé, des portes de placard noires, un plan de travail en granite, une crédence multicolore, une crédence en carrelage de pierre et parquet foncé.
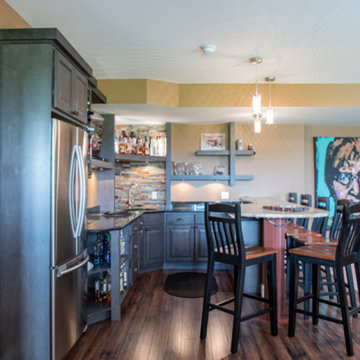
Asymmetrical floating shelves, stacked stone splash, refrigerator in niche, raised bar counter.
Exemple d'un bar de salon avec évier éclectique en U avec un évier encastré, un placard avec porte à panneau surélevé, des portes de placard grises, un plan de travail en granite, une crédence multicolore et une crédence en carrelage de pierre.
Exemple d'un bar de salon avec évier éclectique en U avec un évier encastré, un placard avec porte à panneau surélevé, des portes de placard grises, un plan de travail en granite, une crédence multicolore et une crédence en carrelage de pierre.
Idées déco de bars de salon avec un plan de travail en granite et une crédence en carrelage de pierre
1