Idées déco de bars de salon avec un plan de travail en onyx et un plan de travail en surface solide
Trier par :
Budget
Trier par:Populaires du jour
161 - 180 sur 1 492 photos
1 sur 3
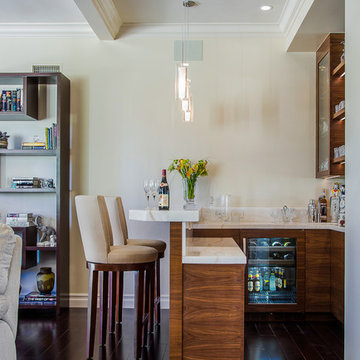
The wood is a flat-cut walnut, run horizontally. The bar was redesigned in the same wood with onyx countertops. The open shelves are embedded with LED lighting.
We also designed a custom walnut display unit for the clients books and collectibles as well as four cocktail table /ottomans that can easily be rearranged to allow for the recliners.
New dark wood floors were installed and a custom wool and silk area rug was designed that ties all the pieces together.
We designed a new coffered ceiling with lighting in each bay. And built out the fireplace with dimensional tile to the ceiling.
The color scheme was kept intentionally monochromatic to show off the different textures with the only color being touches of blue in the pillows and accessories to pick up the art glass.
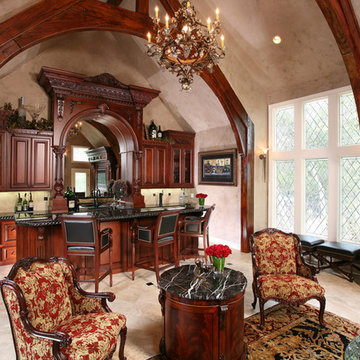
Aménagement d'un bar de salon avec évier classique en U et bois foncé avec un évier encastré, un placard avec porte à panneau surélevé, un plan de travail en surface solide, une crédence multicolore, parquet foncé et un sol beige.

Idée de décoration pour un petit bar de salon linéaire minimaliste en bois brun avec des tabourets, un évier intégré, un placard à porte plane, un plan de travail en surface solide, une crédence grise, une crédence en lambris de bois, sol en béton ciré, un sol gris et un plan de travail gris.
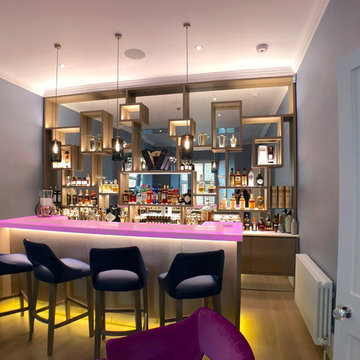
All shelves are made with invisible fixing.
Massive mirror at the back is cut to eliminate any visible joints.
All shelves supplied with led lights to lit up things displayed on shelves
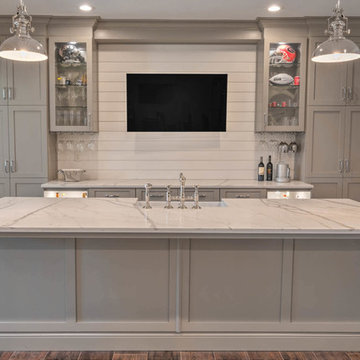
James Harris
Aménagement d'un bar de salon campagne de taille moyenne avec des tabourets, un placard à porte shaker, des portes de placard grises, un plan de travail en surface solide, une crédence blanche, une crédence en bois, un sol en carrelage de porcelaine, un sol marron et un plan de travail blanc.
Aménagement d'un bar de salon campagne de taille moyenne avec des tabourets, un placard à porte shaker, des portes de placard grises, un plan de travail en surface solide, une crédence blanche, une crédence en bois, un sol en carrelage de porcelaine, un sol marron et un plan de travail blanc.
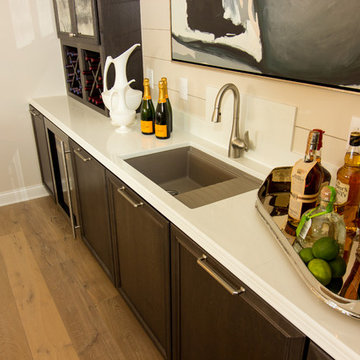
Cette photo montre un bar de salon avec évier linéaire chic en bois foncé de taille moyenne avec un évier encastré, un placard avec porte à panneau encastré, un plan de travail en surface solide, une crédence beige, une crédence en bois, parquet clair, un sol beige et un plan de travail blanc.
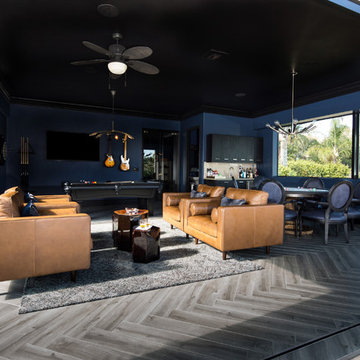
Lori Dennis Interior Design
SoCal Contractor Construction
Erika Bierman Photography
Inspiration pour un grand bar de salon avec évier méditerranéen en U avec un évier encastré, un placard à porte shaker, des portes de placard noires, un plan de travail en surface solide, une crédence en carreau de verre, parquet foncé et une crédence blanche.
Inspiration pour un grand bar de salon avec évier méditerranéen en U avec un évier encastré, un placard à porte shaker, des portes de placard noires, un plan de travail en surface solide, une crédence en carreau de verre, parquet foncé et une crédence blanche.
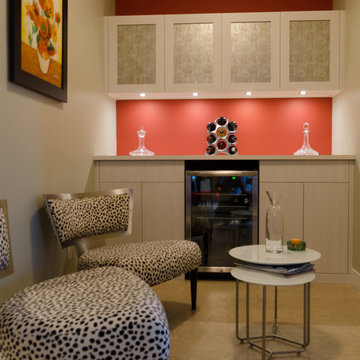
Perfect Wine Bar with Refrigerator and Bottle Storage
Réalisation d'un bar de salon avec évier linéaire tradition de taille moyenne avec aucun évier ou lavabo, un placard à porte plane, des portes de placard grises, un plan de travail en surface solide, une crédence beige, une crédence en bois, un sol en travertin et un sol beige.
Réalisation d'un bar de salon avec évier linéaire tradition de taille moyenne avec aucun évier ou lavabo, un placard à porte plane, des portes de placard grises, un plan de travail en surface solide, une crédence beige, une crédence en bois, un sol en travertin et un sol beige.

The architect explains: “We wanted a hard wearing surface that would remain intact over time and withstand the wear and tear that typically occurs in the home environment”.
With a highly resistant Satin finish, Iron Copper delivers a surface hardness that is often favoured for commercial use. The application of the matte finish to a residential project, coupled with the scratch resistance and modulus of rupture afforded by Neolith®, offered a hardwearing integrity to the design.
Hygienic, waterproof, easy to clean and 100% natural, Neolith®’s properties provide a versatility that makes the surface equally suitable for application in the kitchen and breakfast room as it is for the living space and beyond; a factor the IV Centenário project took full advantage of.
Rossi continues: “Neolith®'s properties meant we could apply the panels to different rooms throughout the home in full confidence that the surfacing material possessed the qualities best suited to the functionality of that particular environment”.
Iron Copper was also specified for the balcony facades; Neolith®’s resistance to high temperatures and UV rays making it ideal for the scorching Brazilian weather.
Rossi comments: “Due to the open plan nature of the ground floor layout, in which the outdoor area connects with the interior lounge, it was important for the surfacing material to not deteriorate under exposure to the sun and extreme temperatures”.
Furthermore, with the connecting exterior featuring a swimming pool, Neolith®’s near zero water absorption and resistance to chemical cleaning agents meant potential exposure to pool water and chlorine would not affect the integrity of the material.
Lightweight, a 3 mm and 12 mm Neolith® panel weigh only 7 kg/m² and 30 kg/m² respectively. In combination with the different availability of slabs sizes, which include large formats measuring 3200 x 1500 and 3600 x 1200 mm, as well as bespoke options, Neolith® was an extremely attractive proposition for the project.
Rossi expands: “Being able to cover large areas with fewer panels, combined with Neolith®’s lightweight properties, provides installation advantages from a labour, time and cost perspective”.
“In addition to putting the customer’s wishes in the design concept of the vanguard, Ricardo Rossi Architecture and Interiors is also concerned with sustainability and whenever possible will specify eco-friendly materials.”
For the IV Centenário project, TheSize’s production processes and Neolith®’s sustainable, ecological and 100% recyclable nature offered a product in keeping with this approach.
NEOLITH: Design, Durability, Versatility, Sustainability
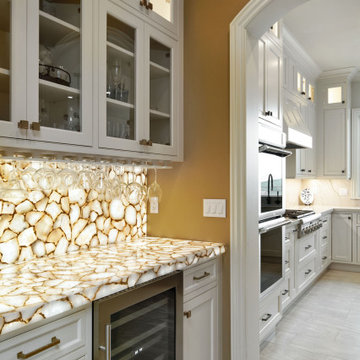
Idée de décoration pour un petit bar de salon sans évier linéaire tradition avec un placard à porte affleurante, des portes de placard blanches, un plan de travail en onyx, une crédence blanche et un plan de travail blanc.
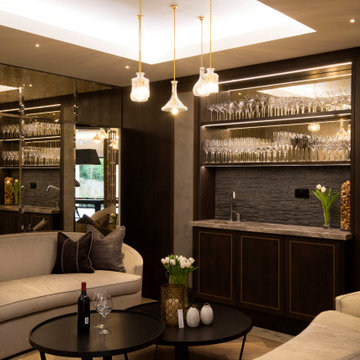
Relaxation area opposing the bar and wine cellar. Secret mirror door in the corner.
Exemple d'un bar de salon avec évier linéaire chic en bois foncé de taille moyenne avec un évier intégré, un plan de travail en onyx, une crédence grise, un sol en bois brun et un sol marron.
Exemple d'un bar de salon avec évier linéaire chic en bois foncé de taille moyenne avec un évier intégré, un plan de travail en onyx, une crédence grise, un sol en bois brun et un sol marron.
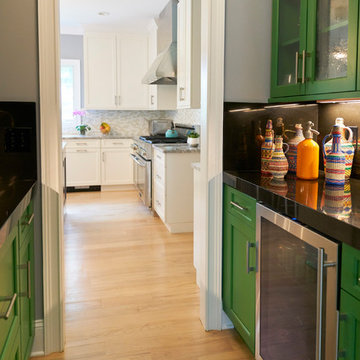
Réalisation d'un petit bar de salon avec évier parallèle tradition avec un placard à porte vitrée, des portes de placards vertess, un plan de travail en surface solide, une crédence noire, parquet clair, un sol beige et plan de travail noir.
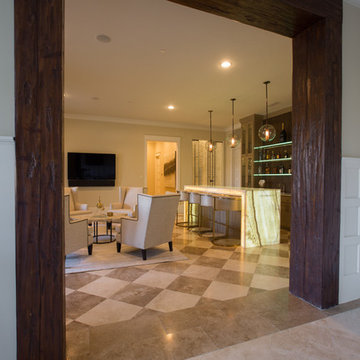
New Season Photography
Aménagement d'un grand bar de salon linéaire contemporain avec des tabourets, un évier encastré, un placard à porte vitrée, des portes de placard beiges, un plan de travail en onyx et une crédence marron.
Aménagement d'un grand bar de salon linéaire contemporain avec des tabourets, un évier encastré, un placard à porte vitrée, des portes de placard beiges, un plan de travail en onyx et une crédence marron.
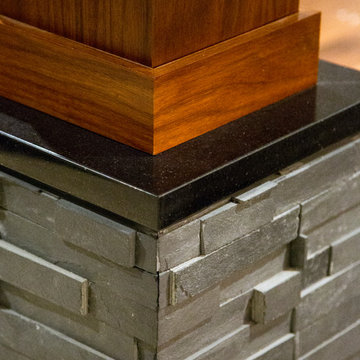
Exemple d'un grand bar de salon parallèle chic en bois brun avec des tabourets, un évier encastré, un placard sans porte, un plan de travail en surface solide, une crédence grise et une crédence en carrelage de pierre.
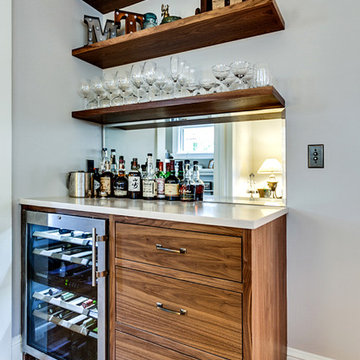
The Naekel’s have a beautiful 1911 home with the typical closed in kitchen for that era. We opening up the wall to the dining room with a new structural beam, added a half bath for the main floor and went to work on a gorgeous kitchen that was mix of a period look with modern flair touches to give them an open floor plan, perfect for entertaining and gourmet cooking.
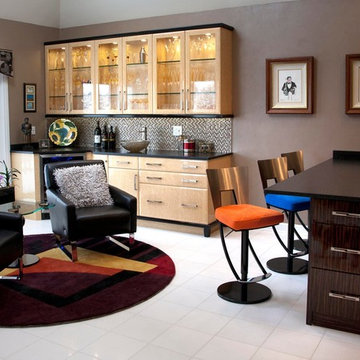
Réalisation d'un bar de salon avec évier tradition en L et bois clair de taille moyenne avec un placard à porte vitrée, un plan de travail en surface solide, une crédence multicolore, une crédence en mosaïque et un sol en carrelage de céramique.

Idées déco pour un petit bar de salon avec évier parallèle contemporain avec un évier encastré, un placard à porte plane, des portes de placard blanches, un plan de travail en surface solide, une crédence blanche, une crédence en carreau de porcelaine, un sol en carrelage de céramique, un sol blanc et un plan de travail blanc.
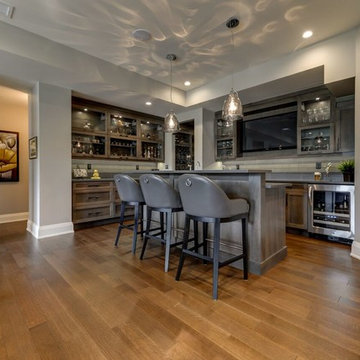
Exemple d'un grand bar de salon chic en L et bois vieilli avec des tabourets, une crédence grise, un sol en bois brun, une crédence en carreau de verre, un évier encastré, un placard à porte shaker, un plan de travail en surface solide et un sol marron.

Luxe modern interior design in Westwood, Kansas by ULAH Interiors + Design, Kansas City. This dark and moody kitchen features both Dekton and Silestone by Cosentino. We carried the same Dekton from the island design onto the wet bar and the bar backsplash. The wet bar has matte black cabinets with panel ready appliances and an under-mounted bar sink. The bar shelves are made of real brass posts with glass shelves.
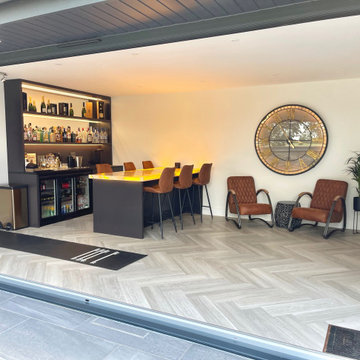
We created a basement bar for this project. The clients wanted a social space away from the main house where they could relax and enjoy. Central to the design was the stunning Onyx bar top which we underlit with LED lighting. We also created a bespoke bar unit with LED lighting. The doors open back to create an indoor-outdoor concept.
Idées déco de bars de salon avec un plan de travail en onyx et un plan de travail en surface solide
9