Idées déco de bars de salon avec un plan de travail en quartz et plan de travail noir
Trier par :
Budget
Trier par:Populaires du jour
1 - 20 sur 113 photos
1 sur 3

GC: Ekren Construction
Photography: Tiffany Ringwald
Réalisation d'un petit bar de salon sans évier linéaire tradition avec aucun évier ou lavabo, un placard à porte shaker, des portes de placard noires, un plan de travail en quartz, une crédence noire, une crédence en bois, un sol en bois brun, un sol marron et plan de travail noir.
Réalisation d'un petit bar de salon sans évier linéaire tradition avec aucun évier ou lavabo, un placard à porte shaker, des portes de placard noires, un plan de travail en quartz, une crédence noire, une crédence en bois, un sol en bois brun, un sol marron et plan de travail noir.

Exemple d'un grand bar de salon avec évier chic en L avec un évier encastré, des portes de placard noires, un plan de travail en quartz, une crédence multicolore, plan de travail noir et un placard à porte shaker.

Attention to detail is beyond any other for the exquisite home bar.
Inspiration pour un très grand bar de salon avec évier traditionnel en U et bois clair avec un évier posé, un placard à porte vitrée, un plan de travail en quartz, un sol en carrelage de porcelaine, un sol blanc et plan de travail noir.
Inspiration pour un très grand bar de salon avec évier traditionnel en U et bois clair avec un évier posé, un placard à porte vitrée, un plan de travail en quartz, un sol en carrelage de porcelaine, un sol blanc et plan de travail noir.

We are so excited to share the finished photos of this year's Homearama we were lucky to be a part of thanks to G.A. White Homes. This space uses Marsh Furniture's Apex door style to create a uniquely clean and modern living space. The Apex door style is very minimal making it the perfect cabinet to showcase statement pieces like the brick in this kitchen.

This butlers pantry has it all: Ice maker with capacity to make 100 lbs of ice a day, drawers for coffee mugs, and cabinets for cocktail glasses.
On the flip size of this image is a frosted glass door entrance to a pantry for food and supplies, keep additional storage and prep area out of the way of your guests.

Wet bar in office area. Black doors with black floating shelves, black quartz countertop. Gold, white and calacatta marble backsplash in herringbone pattern.
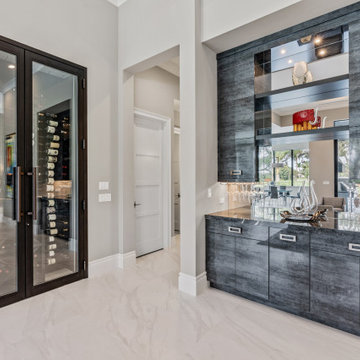
Réalisation d'un grand bar de salon sans évier minimaliste avec un placard à porte plane, des portes de placard grises, un plan de travail en quartz, une crédence miroir, un sol en carrelage de porcelaine, un sol blanc et plan de travail noir.

The butlers pantry is conveniently located between the kitchen and the dining room. Two beverage refrigerators provide easy access to the children and guests to help themselves.
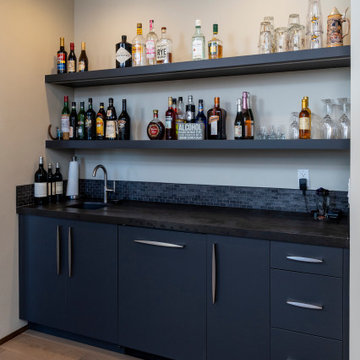
Cette photo montre un bar de salon avec évier linéaire rétro de taille moyenne avec un évier encastré, un placard à porte plane, des portes de placard bleues, un plan de travail en quartz, parquet clair et plan de travail noir.
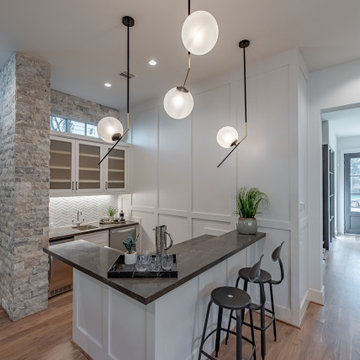
Contemporary Wet bar with herringbone backsplash, stone wall accent, and white wainscoting.
Idée de décoration pour un grand bar de salon avec évier design en L avec un placard à porte vitrée, une crédence blanche, plan de travail noir, un évier intégré, des portes de placard blanches, un plan de travail en quartz, une crédence en mosaïque et parquet clair.
Idée de décoration pour un grand bar de salon avec évier design en L avec un placard à porte vitrée, une crédence blanche, plan de travail noir, un évier intégré, des portes de placard blanches, un plan de travail en quartz, une crédence en mosaïque et parquet clair.
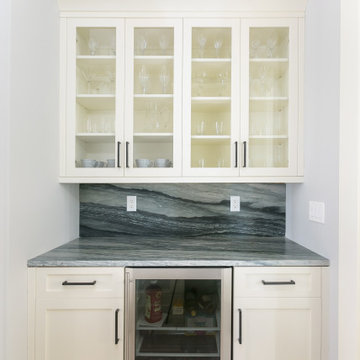
After rennovation
Cette image montre un petit bar de salon avec évier linéaire traditionnel avec un placard à porte shaker, des portes de placard blanches, un plan de travail en quartz, une crédence noire, une crédence en dalle de pierre, un sol en bois brun, un sol marron et plan de travail noir.
Cette image montre un petit bar de salon avec évier linéaire traditionnel avec un placard à porte shaker, des portes de placard blanches, un plan de travail en quartz, une crédence noire, une crédence en dalle de pierre, un sol en bois brun, un sol marron et plan de travail noir.

Réalisation d'un bar de salon avec évier linéaire design de taille moyenne avec un placard à porte shaker, des portes de placard marrons, un plan de travail en quartz, une crédence beige, un sol en carrelage de porcelaine, un sol marron, aucun évier ou lavabo, une crédence en mosaïque et plan de travail noir.

This elegant butler’s pantry links the new formal dining room and kitchen, providing space for serving food and drinks. Unique materials like mirror tile and leather wallpaper were used to add interest. LED lights are mounted behind the wine wall to give it a subtle glow.
Contractor: Momentum Construction LLC
Photographer: Laura McCaffery Photography
Interior Design: Studio Z Architecture
Interior Decorating: Sarah Finnane Design
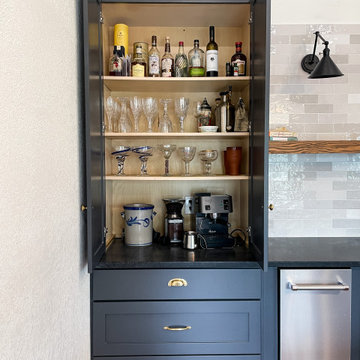
Home bar organization.
Inspiration pour un grand bar de salon avec évier parallèle rustique avec un évier encastré, un placard à porte shaker, des portes de placard bleues, un plan de travail en quartz, une crédence multicolore, une crédence en carrelage métro, un sol en bois brun, un sol marron et plan de travail noir.
Inspiration pour un grand bar de salon avec évier parallèle rustique avec un évier encastré, un placard à porte shaker, des portes de placard bleues, un plan de travail en quartz, une crédence multicolore, une crédence en carrelage métro, un sol en bois brun, un sol marron et plan de travail noir.

The Holloway blends the recent revival of mid-century aesthetics with the timelessness of a country farmhouse. Each façade features playfully arranged windows tucked under steeply pitched gables. Natural wood lapped siding emphasizes this homes more modern elements, while classic white board & batten covers the core of this house. A rustic stone water table wraps around the base and contours down into the rear view-out terrace.
Inside, a wide hallway connects the foyer to the den and living spaces through smooth case-less openings. Featuring a grey stone fireplace, tall windows, and vaulted wood ceiling, the living room bridges between the kitchen and den. The kitchen picks up some mid-century through the use of flat-faced upper and lower cabinets with chrome pulls. Richly toned wood chairs and table cap off the dining room, which is surrounded by windows on three sides. The grand staircase, to the left, is viewable from the outside through a set of giant casement windows on the upper landing. A spacious master suite is situated off of this upper landing. Featuring separate closets, a tiled bath with tub and shower, this suite has a perfect view out to the rear yard through the bedroom's rear windows. All the way upstairs, and to the right of the staircase, is four separate bedrooms. Downstairs, under the master suite, is a gymnasium. This gymnasium is connected to the outdoors through an overhead door and is perfect for athletic activities or storing a boat during cold months. The lower level also features a living room with a view out windows and a private guest suite.
Architect: Visbeen Architects
Photographer: Ashley Avila Photography
Builder: AVB Inc.

Réalisation d'un bar de salon avec évier linéaire champêtre avec aucun évier ou lavabo, un placard à porte vitrée, des portes de placard blanches, un plan de travail en quartz, une crédence blanche, une crédence en carrelage de pierre, sol en stratifié, un sol gris et plan de travail noir.
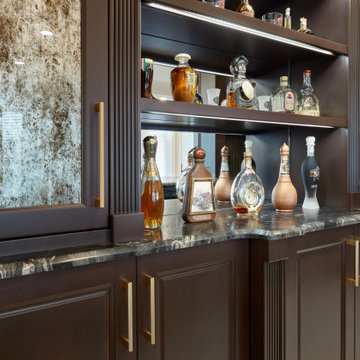
Custom cherry-stained bar with black crystal countertops and custom-designed glass door inserts
Réalisation d'un bar de salon avec évier parallèle tradition en bois foncé avec un évier encastré, un placard avec porte à panneau encastré, un plan de travail en quartz et plan de travail noir.
Réalisation d'un bar de salon avec évier parallèle tradition en bois foncé avec un évier encastré, un placard avec porte à panneau encastré, un plan de travail en quartz et plan de travail noir.

A beautiful modern styled, galley, wet bar with a black, quartz, infinity countertop and recessed panel, white cabinets with black metallic handles. The flooring is a gray wood vinyl and the walls are gray with large white trim. The back wall consists of white stone slabs that turn into the backsplash for the wet bar area. Next to the elevated cabinets are two stainless steels shelves for extra decorative storage. To the left of the wet bar is a sleek linear fireplace with a black encasement integrated into the white stone slabs. Above the wet bar and linear fireplace are bronze/gold decorative light fixtures.
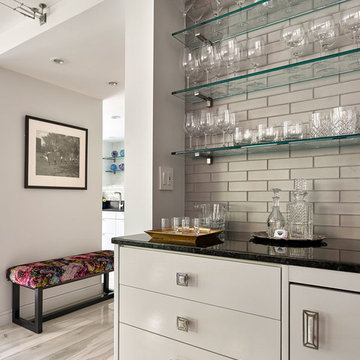
A stylish home wet bar in the primary entertaining and living space.
Photography courtesy of Jeffrey Totaro.
Cette photo montre un petit bar de salon avec évier linéaire moderne avec un placard à porte plane, des portes de placard blanches, un plan de travail en quartz, une crédence grise, un sol beige, plan de travail noir, une crédence en carreau de porcelaine et un sol en carrelage de porcelaine.
Cette photo montre un petit bar de salon avec évier linéaire moderne avec un placard à porte plane, des portes de placard blanches, un plan de travail en quartz, une crédence grise, un sol beige, plan de travail noir, une crédence en carreau de porcelaine et un sol en carrelage de porcelaine.
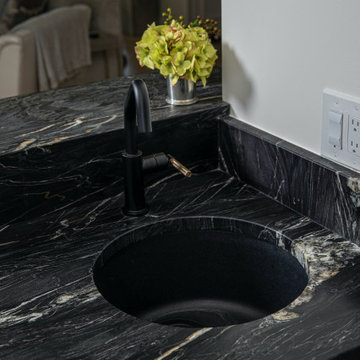
The 2cm leathered African Fusion quartzite slab used for this wet bar includes an upper bar with mitered apron and waterfall edge making it a standout showpiece in this family room.
Idées déco de bars de salon avec un plan de travail en quartz et plan de travail noir
1