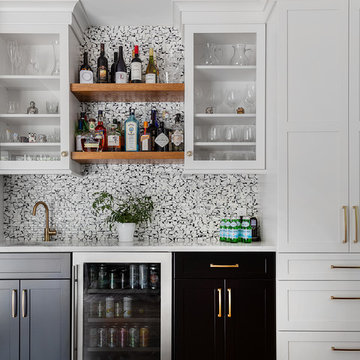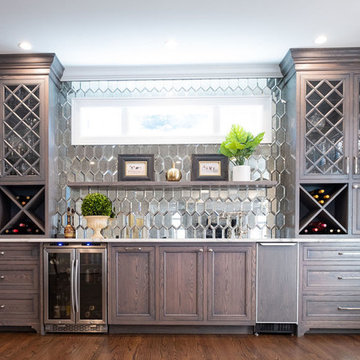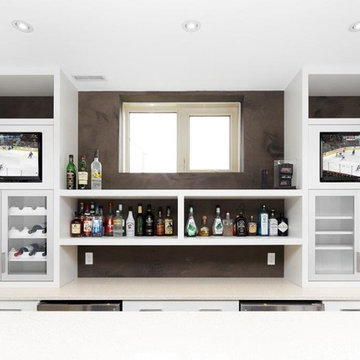Idées déco de bars de salon avec un plan de travail en quartz et un plan de travail en stratifié
Trier par :
Budget
Trier par:Populaires du jour
1 - 20 sur 2 907 photos
1 sur 3

GC: Ekren Construction
Photography: Tiffany Ringwald
Exemple d'un petit bar de salon sans évier linéaire chic avec aucun évier ou lavabo, un placard à porte shaker, des portes de placard noires, un plan de travail en quartz, une crédence noire, une crédence en bois, un sol en bois brun, un sol marron et plan de travail noir.
Exemple d'un petit bar de salon sans évier linéaire chic avec aucun évier ou lavabo, un placard à porte shaker, des portes de placard noires, un plan de travail en quartz, une crédence noire, une crédence en bois, un sol en bois brun, un sol marron et plan de travail noir.

Custom lower level bar with quartz countertops and white subway tile.
Cette photo montre un bar de salon avec évier linéaire chic de taille moyenne avec un évier encastré, un placard à porte shaker, des portes de placard noires, un plan de travail en quartz, une crédence blanche, une crédence en carrelage métro, un sol en vinyl, un sol marron et un plan de travail blanc.
Cette photo montre un bar de salon avec évier linéaire chic de taille moyenne avec un évier encastré, un placard à porte shaker, des portes de placard noires, un plan de travail en quartz, une crédence blanche, une crédence en carrelage métro, un sol en vinyl, un sol marron et un plan de travail blanc.

Idée de décoration pour un grand bar de salon avec évier linéaire design avec un évier encastré, un placard à porte plane, des portes de placard grises, un plan de travail en quartz, une crédence blanche, une crédence en mosaïque, parquet foncé et un plan de travail blanc.

Réalisation d'un bar de salon avec évier linéaire tradition de taille moyenne avec un évier encastré, un placard avec porte à panneau encastré, des portes de placard bleues, un plan de travail en quartz, une crédence blanche, une crédence en céramique, un sol en bois brun, un sol marron et un plan de travail blanc.

The harmony of color, texture and elements of stone, wood tile, paint stain and glass along with well-defined straight lines in this design combine to execute this Asian inspired kitchen.
This Lshape layout with island, pantries and wet bar has a large prep and serve space that also offers a dine-in option.
It is minimalistic, functional and well balanced. The boxed out window located at the sink brings nature in. It’s neutral backdrop and golden toned enamel hardware adds elegance and drama.

custom curved sofa, custom furniture, custom window treatment, custom-built-in bar & bookcase, custom area rug, custom window treatment, blue, cream, white, black, silver,

Exemple d'un bar de salon avec évier linéaire nature en bois foncé de taille moyenne avec un évier encastré, un placard avec porte à panneau encastré, un plan de travail en quartz, une crédence miroir, parquet foncé, un sol marron et un plan de travail blanc.

Inspiro 8 Studios
Idée de décoration pour un bar de salon tradition en U et bois foncé avec un plan de travail en quartz, une crédence en brique, des tabourets, un placard avec porte à panneau encastré, une crédence rouge, parquet foncé, un sol marron et un plan de travail gris.
Idée de décoration pour un bar de salon tradition en U et bois foncé avec un plan de travail en quartz, une crédence en brique, des tabourets, un placard avec porte à panneau encastré, une crédence rouge, parquet foncé, un sol marron et un plan de travail gris.

Cette image montre un bar de salon avec évier parallèle traditionnel de taille moyenne avec un évier encastré, des portes de placard noires, un plan de travail en quartz, une crédence noire, une crédence en carreau de verre, un sol marron, un plan de travail marron et parquet foncé.

Nor-Son Custom Builders
Alyssa Lee Photography
Inspiration pour un très grand bar de salon avec évier parallèle traditionnel en bois foncé avec un évier encastré, un placard avec porte à panneau encastré, un plan de travail en quartz, une crédence miroir, un sol en bois brun, un sol marron et un plan de travail blanc.
Inspiration pour un très grand bar de salon avec évier parallèle traditionnel en bois foncé avec un évier encastré, un placard avec porte à panneau encastré, un plan de travail en quartz, une crédence miroir, un sol en bois brun, un sol marron et un plan de travail blanc.

Wine is one of the few things in life that improves with age.
But it can also rapidly deteriorate. The three factors that have the most direct impact on a wine's condition are light, humidity and temperature. Because wine can often be expensive and often appreciate in value, security is another issue.
This basement-remodeling project began with ensuring the quality and security of the owner’s wine collection. Even more important, the remodeled basement had to become an inviting place for entertaining family and friends.
A wet bar/entertainment area became the centerpiece of the design. Cherry wood cabinets and stainless steel appliances complement the counter tops, which are made with a special composite material and designed for bar glassware - softer to the touch than granite.
Unused space below the stairway was turned into a secure wine storage room, and another cherry wood cabinet holds 300 bottles of wine in a humidity and temperature controlled refrigeration unit.
The basement remodeling project also includes an entertainment center and cozy fireplace. The basement-turned-entertainment room is controlled with a two-zone heating system to moderate both temperature and humidity.
To infuse a nautical theme a custom stairway post was created to simulate the mast from a 1905 vintage sailboat. The mast/post was hand-crafted from mahogany and steel banding.

Idées déco pour un bar de salon linéaire contemporain de taille moyenne avec des tabourets, aucun évier ou lavabo, un placard à porte plane, des portes de placard blanches, un plan de travail en quartz, une crédence marron et un sol en travertin.

This home bar fits perfectly in an under utilized great room niche featuring a dedicated area for wine, coffee and other specialty beverages. Ed Russell Photography.

Cette image montre un petit bar de salon avec évier linéaire traditionnel avec un évier encastré, un placard avec porte à panneau encastré, des portes de placard noires, un plan de travail en stratifié, une crédence multicolore et un sol en bois brun.

Elevating the home bar experience with a touch of sophistication. Our remodel features custom slate blue built-ins complementing the rustic charm of the stone fireplace.

Exemple d'un bar de salon sans évier chic avec aucun évier ou lavabo, un placard à porte shaker, des portes de placard blanches, un plan de travail en quartz, une crédence blanche, une crédence en carrelage métro, un sol en vinyl, un sol marron et un plan de travail beige.

This dry bar nook encloses a beverage cooler among its cabinets. A large quartzite countertop provides ample room for preparation and wooden shelves provide open storage.

Removed built-in cabinets on either side of wall; removed small bar area between walls; rebuilt wall between formal and informal dining areas, opening up walkway. Added wine and coffee bar, upper and lower cabinets, quartzite counter to match kitchen. Painted cabinets to match kitchen. Added hardware to match kitchen. Replace floor to match existing.

This home in Encinitas was in need of a refresh to bring the Ocean into this family near the beach. The kitchen had a complete remodel with new cabinets, glass, sinks, faucets, custom blue color to match our clients favorite colors of the sea, and so much more. We custom made the design on the cabinets and wrapped the island and gave it a pop of color. The dining room had a custom large buffet with teak tile laced into the current hardwood floor. Every room was remodeled and the clients even have custom GR Studio furniture, (the Dorian Swivel Chair and the Warren 3 Piece Sofa). These pieces were brand new introduced in 2019 and this home on the beach was the first to have them. It was a pleasure designing this home with this family from custom window treatments, furniture, flooring, gym, kids play room, and even the outside where we introduced our new custom GR Studio outdoor coverings. This house is now a home for this artistic family. To see the full set of pictures you can view in the Gallery under Encinitas Ocean Remodel.

What was once a pass through room has now become a destination, and the first stop is the bar. The gold & silver mesh panels give it a bit of an industrial feel, while the furniture like cabinet makes it feel more like an armoire filled with exciting drinks and glassware.
Idées déco de bars de salon avec un plan de travail en quartz et un plan de travail en stratifié
1