Idées déco de bars de salon avec un plan de travail en quartz et un plan de travail en zinc
Trier par :
Budget
Trier par:Populaires du jour
21 - 40 sur 2 587 photos
1 sur 3

Cette photo montre un grand bar de salon avec évier industriel en U et bois foncé avec un évier encastré, un plan de travail en quartz, une crédence blanche, une crédence en carrelage de pierre, un sol en vinyl et un sol noir.

Idées déco pour un bar de salon avec évier linéaire bord de mer de taille moyenne avec un évier encastré, un placard avec porte à panneau encastré, des portes de placard blanches, un plan de travail en quartz, une crédence marron, une crédence en carreau de verre et parquet foncé.
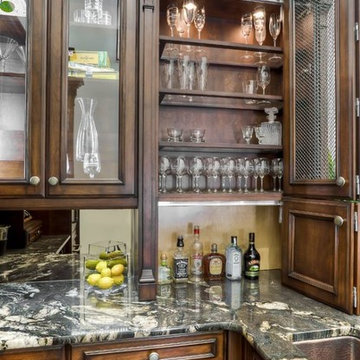
Idée de décoration pour un bar de salon tradition en U et bois foncé de taille moyenne avec des tabourets, un évier encastré, un placard avec porte à panneau encastré, un plan de travail en quartz, une crédence miroir et un sol en carrelage de porcelaine.
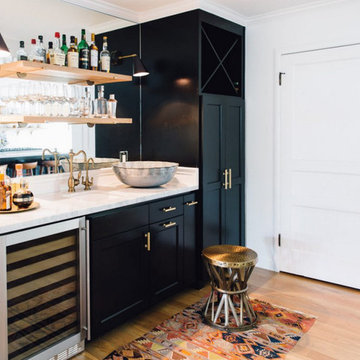
Exemple d'un bar de salon avec évier linéaire chic de taille moyenne avec un évier encastré, un placard avec porte à panneau encastré, des portes de placard noires, un plan de travail en quartz, une crédence miroir et parquet clair.

The exquisite transformation of the kitchen in Silo Point Luxury Condominiums is a masterpiece of refinement—a testament to elegant design and optimized spatial planning.
Jeanine Turner, the creative force behind Turner Design Firm, skillfully orchestrated this renovation with a clear vision—to harness and amplify the breathtaking views that the condominium's generous glass expanses offer from the open floor plan.
Central to the renovation's success was the decisive removal of the walls that previously enclosed the refrigerator. This bold move radically enhanced the flow of the space, allowing for an uninterrupted visual connection from the kitchen through to the plush lounge and elegant dining area, and culminating in an awe-inspiring, unobstructed view of the harbor through the stately full-height windows.
A testament to the renovation's meticulous attention to detail, the selection of the quartzite countertops resulted from an extensive and discerning search. Creating the centerpiece of the renovation, these breathtaking countertops stand out as a dazzling focal point amidst the kitchen's chic interiors, their natural beauty and resilience matching the aesthetic and functional needs of this sophisticated culinary setting.
This redefined kitchen now boasts a seamless balance of form and function. The new design elegantly delineates the area into four distinct yet harmonious zones. The high-performance kitchen area is a chef's dream, with top-of-the-line appliances and ample workspace. Adjacent to it lies the inviting lounge, furnished with plush seating that encourages relaxation and conversation. The elegant dining space beckons with its sophisticated ambiance, while the charming coffee nook provides a serene escape for savoring a morning espresso or a peaceful afternoon read.
Turner Design Firm's team member, Tessea McCrary, collaborated closely with the clients, ensuring the furniture selections echoed the homeowners' tastes and preferences, resulting in a living space that feels both luxurious and inviting.
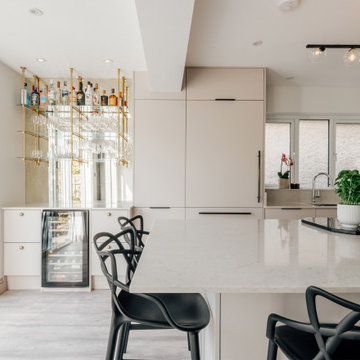
Idées déco pour un bar de salon contemporain avec un placard à porte plane et un plan de travail en quartz.

Cette image montre un bar de salon avec évier linéaire vintage en bois brun avec un évier encastré, un placard à porte plane, un plan de travail en quartz, une crédence verte, une crédence en carreau de verre, sol en béton ciré, un sol gris et un plan de travail blanc.

Idée de décoration pour un très grand bar de salon sans évier tradition en U avec aucun évier ou lavabo, un placard à porte shaker, des portes de placard blanches, un plan de travail en quartz, une crédence bleue, une crédence en carreau de verre, un sol en vinyl, un sol marron et un plan de travail blanc.
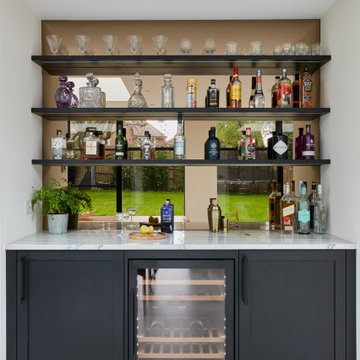
One wowee kitchen!
Designed for a family with Sri-Lankan and Singaporean heritage, the brief for this project was to create a Scandi-Asian styled kitchen.
The design features ‘Skog’ wall panelling, straw bar stools, open shelving, a sofia swing, a bar and an olive tree.

Walnut wet bar with granite countertops, walnut floating shelves, tile back splash, gold brushed lighting, matte black sink and hardware.
Cette image montre un bar de salon avec évier parallèle design avec un évier encastré, un placard à porte plane, des portes de placard marrons, un plan de travail en quartz, une crédence blanche, une crédence en céramique, parquet clair, un sol marron et un plan de travail blanc.
Cette image montre un bar de salon avec évier parallèle design avec un évier encastré, un placard à porte plane, des portes de placard marrons, un plan de travail en quartz, une crédence blanche, une crédence en céramique, parquet clair, un sol marron et un plan de travail blanc.
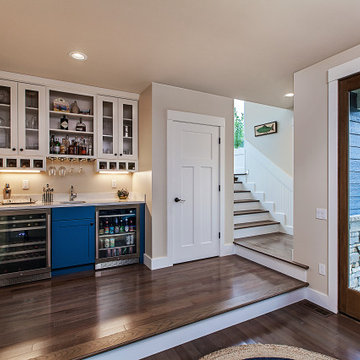
Cette image montre un petit bar de salon avec évier linéaire marin avec un évier encastré, des portes de placard bleues, un plan de travail en quartz, un plan de travail blanc, un placard à porte shaker, parquet foncé et un sol marron.

Summary of Scope: gut renovation/reconfiguration of kitchen, coffee bar, mudroom, powder room, 2 kids baths, guest bath, master bath and dressing room, kids study and playroom, study/office, laundry room, restoration of windows, adding wallpapers and window treatments
Background/description: The house was built in 1908, my clients are only the 3rd owners of the house. The prior owner lived there from 1940s until she died at age of 98! The old home had loads of character and charm but was in pretty bad condition and desperately needed updates. The clients purchased the home a few years ago and did some work before they moved in (roof, HVAC, electrical) but decided to live in the house for a 6 months or so before embarking on the next renovation phase. I had worked with the clients previously on the wife's office space and a few projects in a previous home including the nursery design for their first child so they reached out when they were ready to start thinking about the interior renovations. The goal was to respect and enhance the historic architecture of the home but make the spaces more functional for this couple with two small kids. Clients were open to color and some more bold/unexpected design choices. The design style is updated traditional with some eclectic elements. An early design decision was to incorporate a dark colored french range which would be the focal point of the kitchen and to do dark high gloss lacquered cabinets in the adjacent coffee bar, and we ultimately went with dark green.

Idée de décoration pour un bar de salon design en U et bois brun de taille moyenne avec un placard à porte plane, un plan de travail en quartz, un sol en carrelage de porcelaine, un plan de travail blanc, une crédence miroir et un sol gris.
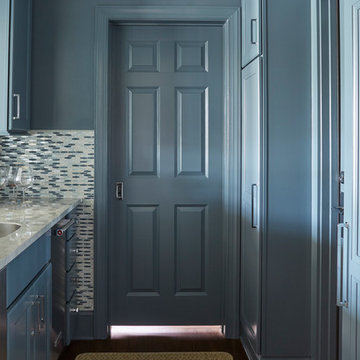
Cette photo montre un petit bar de salon avec évier parallèle chic avec un évier encastré, un placard à porte plane, des portes de placard bleues, un plan de travail en quartz, une crédence multicolore, une crédence en carreau de verre, un sol en bois brun et un sol marron.

Idée de décoration pour un grand bar de salon design en U et bois foncé avec des tabourets, un placard à porte plane, un évier encastré, un plan de travail en quartz, une crédence beige, une crédence en carreau de verre, un sol en carrelage de porcelaine et un sol beige.
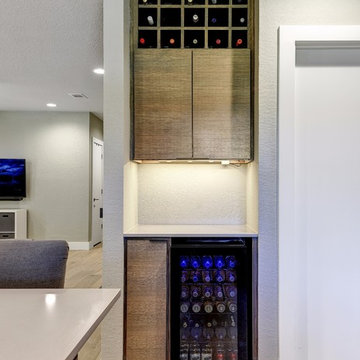
RRS Design + Build is a Austin based general contractor specializing in high end remodels and custom home builds. As a leader in contemporary, modern and mid century modern design, we are the clear choice for a superior product and experience. We would love the opportunity to serve you on your next project endeavor. Put our award winning team to work for you today!
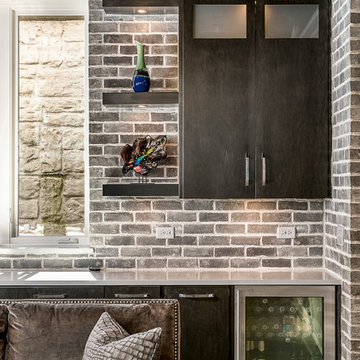
Marina Storm
Cette image montre un bar de salon avec évier linéaire design de taille moyenne avec un évier encastré, un placard à porte plane, des portes de placard noires, un plan de travail en quartz, une crédence grise, une crédence en brique, parquet foncé et un sol marron.
Cette image montre un bar de salon avec évier linéaire design de taille moyenne avec un évier encastré, un placard à porte plane, des portes de placard noires, un plan de travail en quartz, une crédence grise, une crédence en brique, parquet foncé et un sol marron.
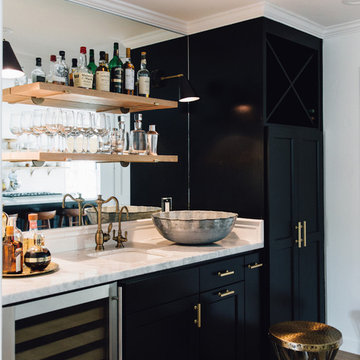
Cette photo montre un bar de salon avec évier linéaire chic de taille moyenne avec un évier encastré, un placard avec porte à panneau encastré, des portes de placard noires, un plan de travail en quartz, une crédence miroir et parquet clair.
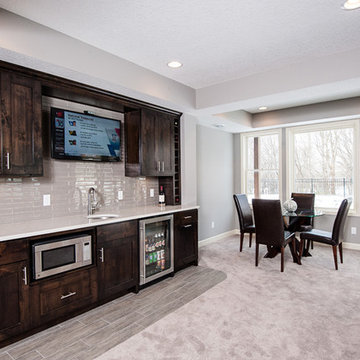
Satori Photography
Réalisation d'un bar de salon avec évier linéaire tradition en bois foncé de taille moyenne avec un évier encastré, un placard à porte shaker, un plan de travail en quartz, une crédence grise, une crédence en carrelage métro et un sol en vinyl.
Réalisation d'un bar de salon avec évier linéaire tradition en bois foncé de taille moyenne avec un évier encastré, un placard à porte shaker, un plan de travail en quartz, une crédence grise, une crédence en carrelage métro et un sol en vinyl.
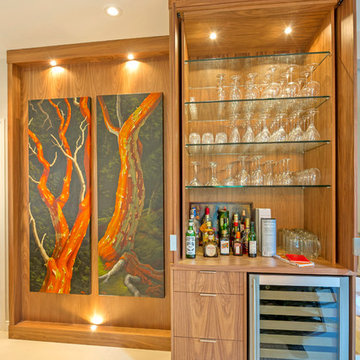
Rob Atkins Photography
Idée de décoration pour un grand bar de salon design en L et bois brun avec un placard à porte plane, un plan de travail en quartz, une crédence beige, une crédence en dalle de pierre et un sol en carrelage de céramique.
Idée de décoration pour un grand bar de salon design en L et bois brun avec un placard à porte plane, un plan de travail en quartz, une crédence beige, une crédence en dalle de pierre et un sol en carrelage de céramique.
Idées déco de bars de salon avec un plan de travail en quartz et un plan de travail en zinc
2