Idées déco de bars de salon avec un plan de travail en quartz et un plan de travail multicolore
Trier par :
Budget
Trier par:Populaires du jour
41 - 60 sur 153 photos
1 sur 3
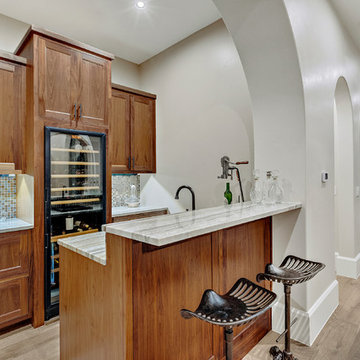
Aménagement d'un bar de salon méditerranéen en L et bois brun de taille moyenne avec des tabourets, un évier encastré, un placard à porte shaker, un plan de travail en quartz, une crédence multicolore, une crédence en carreau de verre, un sol en bois brun, un sol marron et un plan de travail multicolore.
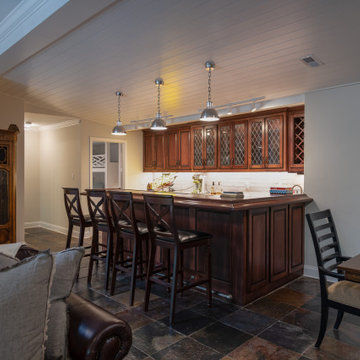
Originally built in 1990 the Heady Lakehouse began as a 2,800SF family retreat and now encompasses over 5,635SF. It is located on a steep yet welcoming lot overlooking a cove on Lake Hartwell that pulls you in through retaining walls wrapped with White Brick into a courtyard laid with concrete pavers in an Ashlar Pattern. This whole home renovation allowed us the opportunity to completely enhance the exterior of the home with all new LP Smartside painted with Amherst Gray with trim to match the Quaker new bone white windows for a subtle contrast. You enter the home under a vaulted tongue and groove white washed ceiling facing an entry door surrounded by White brick.
Once inside you’re encompassed by an abundance of natural light flooding in from across the living area from the 9’ triple door with transom windows above. As you make your way into the living area the ceiling opens up to a coffered ceiling which plays off of the 42” fireplace that is situated perpendicular to the dining area. The open layout provides a view into the kitchen as well as the sunroom with floor to ceiling windows boasting panoramic views of the lake. Looking back you see the elegant touches to the kitchen with Quartzite tops, all brass hardware to match the lighting throughout, and a large 4’x8’ Santorini Blue painted island with turned legs to provide a note of color.
The owner’s suite is situated separate to one side of the home allowing a quiet retreat for the homeowners. Details such as the nickel gap accented bed wall, brass wall mounted bed-side lamps, and a large triple window complete the bedroom. Access to the study through the master bedroom further enhances the idea of a private space for the owners to work. It’s bathroom features clean white vanities with Quartz counter tops, brass hardware and fixtures, an obscure glass enclosed shower with natural light, and a separate toilet room.
The left side of the home received the largest addition which included a new over-sized 3 bay garage with a dog washing shower, a new side entry with stair to the upper and a new laundry room. Over these areas, the stair will lead you to two new guest suites featuring a Jack & Jill Bathroom and their own Lounging and Play Area.
The focal point for entertainment is the lower level which features a bar and seating area. Opposite the bar you walk out on the concrete pavers to a covered outdoor kitchen feature a 48” grill, Large Big Green Egg smoker, 30” Diameter Evo Flat-top Grill, and a sink all surrounded by granite countertops that sit atop a white brick base with stainless steel access doors. The kitchen overlooks a 60” gas fire pit that sits adjacent to a custom gunite eight sided hot tub with travertine coping that looks out to the lake. This elegant and timeless approach to this 5,000SF three level addition and renovation allowed the owner to add multiple sleeping and entertainment areas while rejuvenating a beautiful lake front lot with subtle contrasting colors.
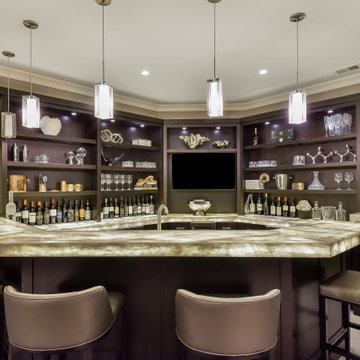
Cette photo montre un grand bar de salon moderne en L et bois foncé avec des tabourets, un évier encastré, un placard avec porte à panneau encastré, un plan de travail en quartz et un plan de travail multicolore.
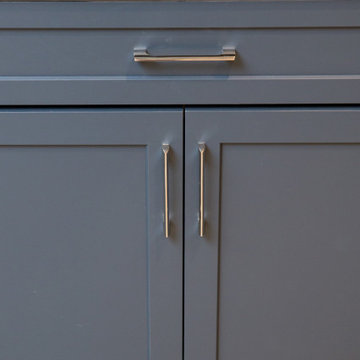
Blue shaker cabinetry with quartz countertops and silver hardware in the wet bar.
Idées déco pour un bar de salon avec évier linéaire classique de taille moyenne avec un évier encastré, un placard à porte shaker, des portes de placard bleues, un plan de travail en quartz, une crédence marron, une crédence en bois, sol en béton ciré, un sol gris et un plan de travail multicolore.
Idées déco pour un bar de salon avec évier linéaire classique de taille moyenne avec un évier encastré, un placard à porte shaker, des portes de placard bleues, un plan de travail en quartz, une crédence marron, une crédence en bois, sol en béton ciré, un sol gris et un plan de travail multicolore.
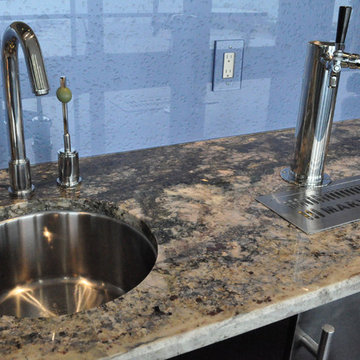
Contemporary bar detail. Undermount sink with beer tap.
Photographer: Laura A. Suglia-Isgro, ASID
Idées déco pour un grand bar de salon parallèle contemporain avec des tabourets, un évier encastré, un placard à porte plane, des portes de placard grises, un plan de travail en quartz, une crédence bleue, une crédence en feuille de verre, un sol en carrelage de céramique, un sol gris et un plan de travail multicolore.
Idées déco pour un grand bar de salon parallèle contemporain avec des tabourets, un évier encastré, un placard à porte plane, des portes de placard grises, un plan de travail en quartz, une crédence bleue, une crédence en feuille de verre, un sol en carrelage de céramique, un sol gris et un plan de travail multicolore.
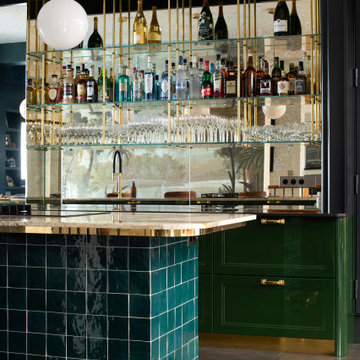
Réalisation d'un grand bar de salon parallèle vintage avec un évier encastré, des portes de placards vertess, un plan de travail en quartz, une crédence miroir, un sol en carrelage de céramique, un sol noir et un plan de travail multicolore.
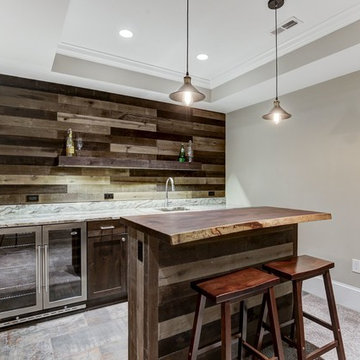
Réalisation d'un bar de salon parallèle tradition en bois foncé de taille moyenne avec des tabourets, un évier encastré, un placard à porte shaker, un plan de travail en quartz, une crédence multicolore, une crédence en dalle de pierre, un sol en carrelage de porcelaine, un sol multicolore et un plan de travail multicolore.
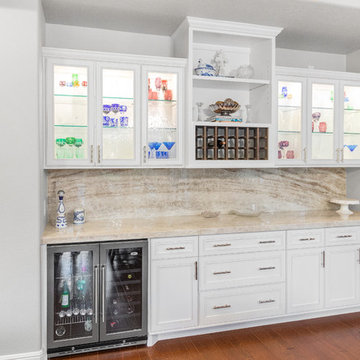
Our latest kitchen is done! The small details are what really made this one! And the 2 bookcases and desk area we turned into a great bar for future parties! #scmdesigngroup #dreamkitchen
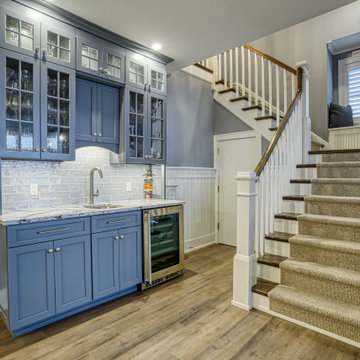
Photo credit: John Altobello Photography
Aménagement d'un bar de salon avec évier craftsman avec un évier encastré, un placard à porte shaker, des portes de placard bleues, un plan de travail en quartz, une crédence grise, une crédence en carreau de porcelaine, un sol en bois brun, un sol marron et un plan de travail multicolore.
Aménagement d'un bar de salon avec évier craftsman avec un évier encastré, un placard à porte shaker, des portes de placard bleues, un plan de travail en quartz, une crédence grise, une crédence en carreau de porcelaine, un sol en bois brun, un sol marron et un plan de travail multicolore.
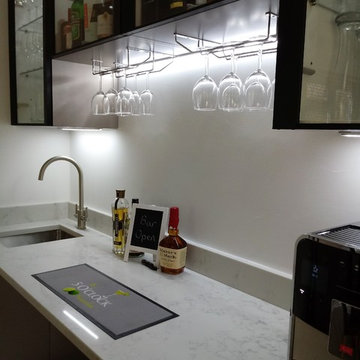
Idée de décoration pour un grand bar de salon design en L avec un évier encastré, un placard à porte shaker, des portes de placard grises, un plan de travail en quartz, une crédence multicolore, une crédence en marbre et un plan de travail multicolore.
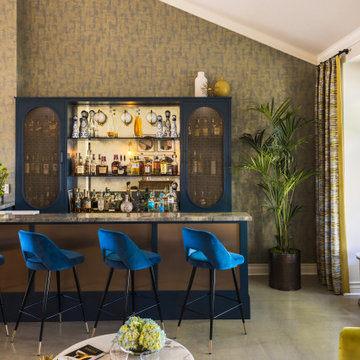
Who doesn't want to transform your living room into the perfect at-home bar to host friends for cocktails?
#OneStepDownProject
Réalisation d'un bar de salon vintage de taille moyenne avec aucun évier ou lavabo, un placard à porte shaker, des portes de placard bleues, un plan de travail en quartz, une crédence multicolore, une crédence miroir, sol en béton ciré, un sol gris et un plan de travail multicolore.
Réalisation d'un bar de salon vintage de taille moyenne avec aucun évier ou lavabo, un placard à porte shaker, des portes de placard bleues, un plan de travail en quartz, une crédence multicolore, une crédence miroir, sol en béton ciré, un sol gris et un plan de travail multicolore.
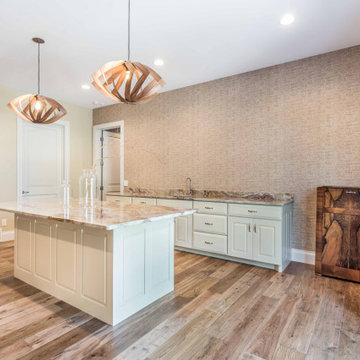
Aménagement d'un bar de salon parallèle classique de taille moyenne avec des tabourets, un évier encastré, un placard avec porte à panneau surélevé, des portes de placard blanches, un plan de travail en quartz, un sol en bois brun, un sol marron et un plan de travail multicolore.
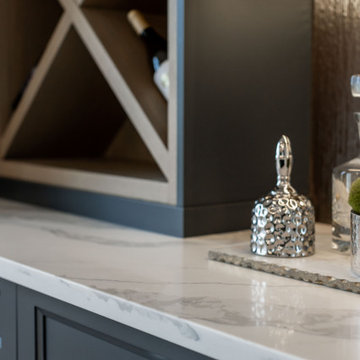
This is a custom bar design for the client, they like to entertain and watch movies in this space, so we wanted a place where it created depth, and a bit of sparkle all while paying an homage to their yacht lifestyle.
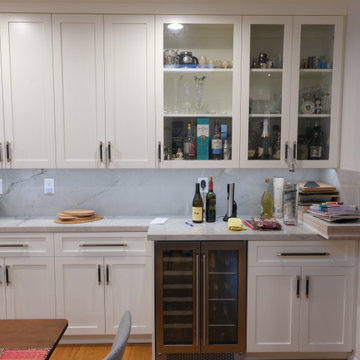
Aménagement d'un bar de salon sans évier contemporain en U avec un évier encastré, un placard à porte shaker, des portes de placard blanches, une crédence en quartz modifié, un plan de travail en quartz, une crédence multicolore, un sol en bois brun, un sol multicolore et un plan de travail multicolore.
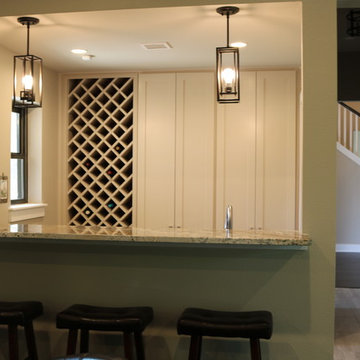
Inside the Game Room is an outlet for the wine bottles and kitchenette. Two pendants frame the barheight passthrough.
Aménagement d'un bar de salon avec évier classique avec un placard à porte shaker, des portes de placard blanches, un plan de travail en quartz, un sol en carrelage de porcelaine, un sol beige et un plan de travail multicolore.
Aménagement d'un bar de salon avec évier classique avec un placard à porte shaker, des portes de placard blanches, un plan de travail en quartz, un sol en carrelage de porcelaine, un sol beige et un plan de travail multicolore.
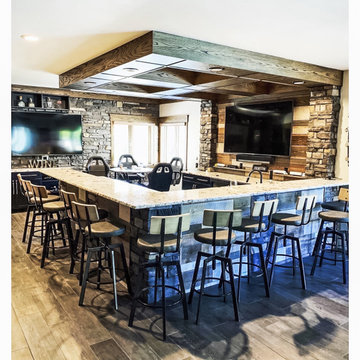
Rustic Craftsman Lower Level Bar.
Aménagement d'un bar de salon craftsman avec des tabourets, un évier encastré, un placard à porte shaker, des portes de placard noires, un plan de travail en quartz, une crédence marron, une crédence en bois, un sol en carrelage de céramique, un sol gris et un plan de travail multicolore.
Aménagement d'un bar de salon craftsman avec des tabourets, un évier encastré, un placard à porte shaker, des portes de placard noires, un plan de travail en quartz, une crédence marron, une crédence en bois, un sol en carrelage de céramique, un sol gris et un plan de travail multicolore.
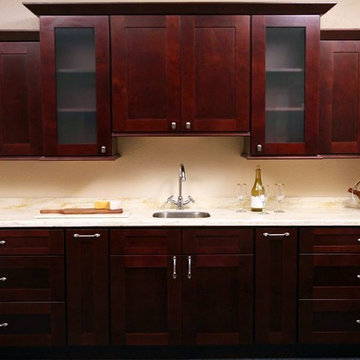
Inspiration pour un bar de salon avec évier linéaire design en bois foncé de taille moyenne avec un évier encastré, un placard à porte shaker, un plan de travail en quartz et un plan de travail multicolore.
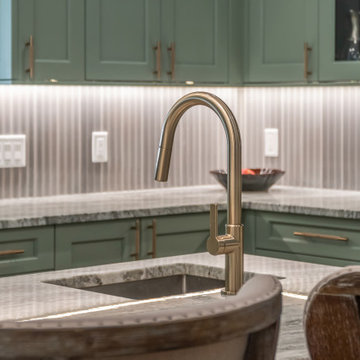
Cette photo montre un bar de salon parallèle chic avec des tabourets, un évier encastré, un placard à porte shaker, des portes de placards vertess, un plan de travail en quartz, une crédence grise et un plan de travail multicolore.
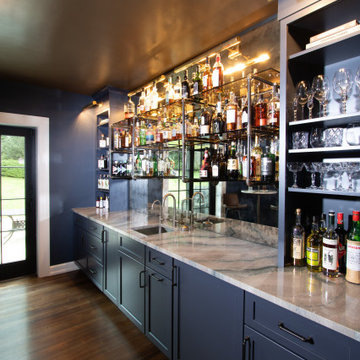
A Clawson Architects Clawson Cabinets Collaboration--Breeze by Woodharbor for Clawson Cabinets in Hale Navy Blue were used to create this custom bar. The same great quality, 100 year warrantee and finish at a more attainable price point. Custom panels for integrated undercounter ice maker and undercounter beverage refrigerator. Lights by Circa Lighting, Smoke mirror, steel piping with glass shelves were designed by Clawson Architects for this project. Clawson Architects also added the new New sliding doors to the patio creating a more gracious flow for indoor outdoor party flow.
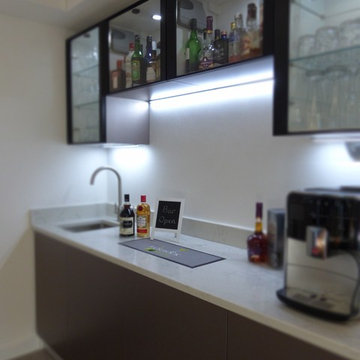
Idée de décoration pour un grand bar de salon design en L avec un évier encastré, un placard à porte shaker, des portes de placard grises, un plan de travail en quartz, une crédence multicolore, une crédence en marbre et un plan de travail multicolore.
Idées déco de bars de salon avec un plan de travail en quartz et un plan de travail multicolore
3