Idées déco de bars de salon avec un plan de travail en quartz et une crédence en quartz modifié
Trier par :
Budget
Trier par:Populaires du jour
1 - 20 sur 32 photos
1 sur 3

Elevating the home bar experience with a touch of sophistication. Our remodel features custom slate blue built-ins complementing the rustic charm of the stone fireplace.

Réalisation d'un bar de salon avec évier linéaire minimaliste de taille moyenne avec un évier encastré, un placard à porte shaker, des portes de placard grises, un plan de travail en quartz, une crédence blanche, une crédence en quartz modifié, un sol en vinyl, un sol gris et plan de travail noir.

Idée de décoration pour un bar de salon sans évier linéaire design de taille moyenne avec des portes de placard bleues, un plan de travail en quartz, un plan de travail blanc, un placard à porte plane, une crédence blanche, une crédence en quartz modifié, parquet foncé, un sol noir et un évier encastré.

Evolved in the heart of the San Juan Mountains, this Colorado Contemporary home features a blend of materials to complement the surrounding landscape. This home triggered a blast into a quartz geode vein which inspired a classy chic style interior and clever use of exterior materials. These include flat rusted siding to bring out the copper veins, Cedar Creek Cascade thin stone veneer speaks to the surrounding cliffs, Stucco with a finish of Moondust, and rough cedar fine line shiplap for a natural yet minimal siding accent. Its dramatic yet tasteful interiors, of exposed raw structural steel, Calacatta Classique Quartz waterfall countertops, hexagon tile designs, gold trim accents all the way down to the gold tile grout, reflects the Chic Colorado while providing cozy and intimate spaces throughout.

Modern Coastal Cottage, separated bar area in Pure White slab doors and drawers. Rift Sawn White Oak island with Gold Brushed Hardware accents this lovely beach cottage.

The allure of this kitchen begins with the carefully selected palette of Matt Lacquer painted Gin & Tonic and Tuscan Rose. Creating an inviting atmosphere, these warm hues perfectly reflect the light to accentuate the kitchen’s aesthetics.
But it doesn't stop there. The walnut slatted feature doors have been perfectly crafted to add depth and character to the space. Intricate patterns within the slats create a sense of movement, inviting the eye to explore the artistry embedded within them and elevating the kitchen to new heights of sophistication.
Prepare to be enthralled by the pièce de résistance—the Royal Calacatta Gold quartz worktop. Exuding luxury, with its radiant golden veining cascading across a pristine white backdrop, not only does it serve as a functional workspace, it makes a sophisticated statement.
Combining quality materials and finishes via thoughtful design, this kitchen allows our client to enjoy a space which is both aesthetically pleasing and extremely functional.
Feeling inspired by this kitchen or looking for more ideas? Visit our projects page today.
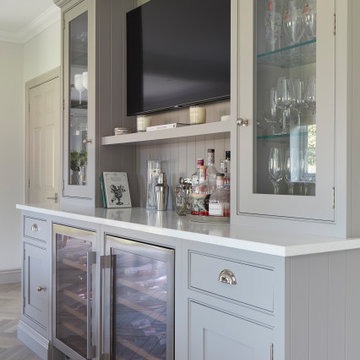
Glass doors were added on either side of this drinks/ media unit breaking up the monotony of repetitive, solid fronts. With integrated lighting, the glazed cabinets also offer a fantastic opportunity for the clients to style up their favourite glasses and barware.

Our client wanted to transform their home office into a room which they could get more use from, whilst taking advantage of the location it was at. With patio doors leading to their garden, a spot they spent lots of time socialising in, it made sense to create a home bar. This project was designed, supplied & installed by our team.
Would you like to create something similar in your home? We would love to hear from you. Enquire today by sending us a message.

The second home of a California-based family was intended to use as an East-coast gathering place for their extended family. It was important to deliver elegant, indoor-outdoor living. The kitchen was designed to be the center of this newly renovated home, with a good flow for entertaining and celebrations. The homeowner wanted the cooktop to be in the island facing outward to see everyone. The seating area at the island has a thick, walnut wood countertop that delineates it from the rest of the island's workspace. Both the countertops and backsplash feature a Polished Naica Quartzite for a cohesive effect, while white custom cabinetry and satin brass hardware add subtle hints of glamour. The decision was made to panel the SubZero appliances for a seamless look, while intelligent space planning relocated the door to the butler's pantry/mudroom, where the wine unit and additional sink/dishwasher for large-scale entertaining needs were housed out of sight.

The exquisite transformation of the kitchen in Silo Point Luxury Condominiums is a masterpiece of refinement—a testament to elegant design and optimized spatial planning.
Jeanine Turner, the creative force behind Turner Design Firm, skillfully orchestrated this renovation with a clear vision—to harness and amplify the breathtaking views that the condominium's generous glass expanses offer from the open floor plan.
Central to the renovation's success was the decisive removal of the walls that previously enclosed the refrigerator. This bold move radically enhanced the flow of the space, allowing for an uninterrupted visual connection from the kitchen through to the plush lounge and elegant dining area, and culminating in an awe-inspiring, unobstructed view of the harbor through the stately full-height windows.
A testament to the renovation's meticulous attention to detail, the selection of the quartzite countertops resulted from an extensive and discerning search. Creating the centerpiece of the renovation, these breathtaking countertops stand out as a dazzling focal point amidst the kitchen's chic interiors, their natural beauty and resilience matching the aesthetic and functional needs of this sophisticated culinary setting.
This redefined kitchen now boasts a seamless balance of form and function. The new design elegantly delineates the area into four distinct yet harmonious zones. The high-performance kitchen area is a chef's dream, with top-of-the-line appliances and ample workspace. Adjacent to it lies the inviting lounge, furnished with plush seating that encourages relaxation and conversation. The elegant dining space beckons with its sophisticated ambiance, while the charming coffee nook provides a serene escape for savoring a morning espresso or a peaceful afternoon read.
Turner Design Firm's team member, Tessea McCrary, collaborated closely with the clients, ensuring the furniture selections echoed the homeowners' tastes and preferences, resulting in a living space that feels both luxurious and inviting.
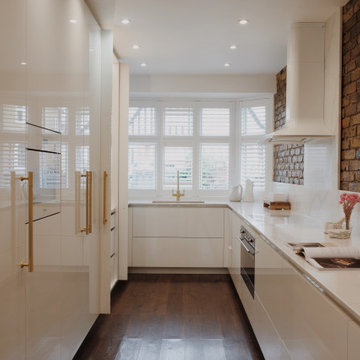
Inspiration pour un bar de salon parallèle minimaliste de taille moyenne avec un évier intégré, un placard à porte plane, des portes de placard blanches, un plan de travail en quartz, une crédence blanche, une crédence en quartz modifié, parquet foncé, un sol marron et un plan de travail blanc.
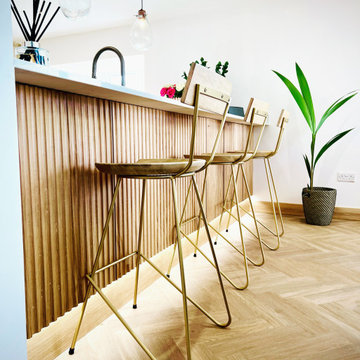
A bespoke, handmade kitchen with solid oak fluted doors, dovetail drawers and tv surround. Appliances are hidden behind handless, painted tulip wood doors.
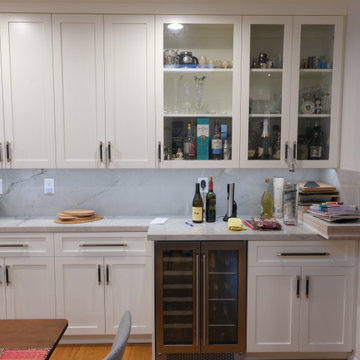
Aménagement d'un bar de salon sans évier contemporain en U avec un évier encastré, un placard à porte shaker, des portes de placard blanches, une crédence en quartz modifié, un plan de travail en quartz, une crédence multicolore, un sol en bois brun, un sol multicolore et un plan de travail multicolore.
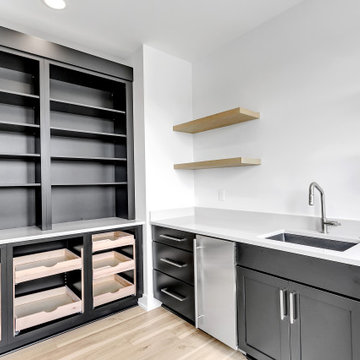
Butler pantry
Cette photo montre un grand bar de salon scandinave en L avec un évier encastré, un placard sans porte, des portes de placard noires, un plan de travail en quartz, une crédence grise, une crédence en quartz modifié, un sol en vinyl, un sol marron et un plan de travail gris.
Cette photo montre un grand bar de salon scandinave en L avec un évier encastré, un placard sans porte, des portes de placard noires, un plan de travail en quartz, une crédence grise, une crédence en quartz modifié, un sol en vinyl, un sol marron et un plan de travail gris.
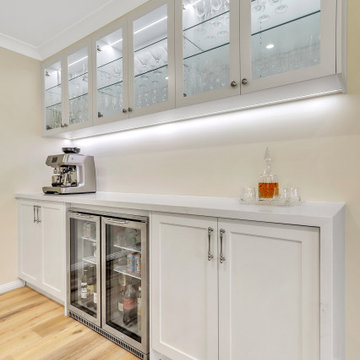
Built- in shaker style bar finished in 2pac polyurethane Dulux Natural White
Idée de décoration pour un bar de salon avec évier parallèle design de taille moyenne avec un placard à porte vitrée, des portes de placard blanches, un plan de travail en quartz, une crédence blanche, une crédence en quartz modifié et un plan de travail blanc.
Idée de décoration pour un bar de salon avec évier parallèle design de taille moyenne avec un placard à porte vitrée, des portes de placard blanches, un plan de travail en quartz, une crédence blanche, une crédence en quartz modifié et un plan de travail blanc.
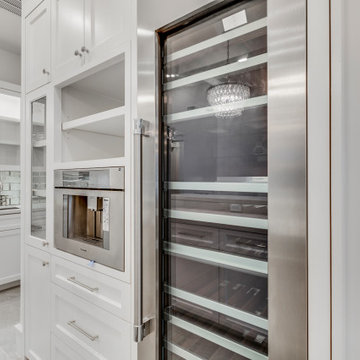
Aménagement d'un bar de salon parallèle classique de taille moyenne avec des tabourets, un évier encastré, un placard à porte shaker, des portes de placard blanches, un plan de travail en quartz, une crédence blanche, une crédence en quartz modifié, un sol en carrelage de porcelaine, un sol gris et un plan de travail blanc.
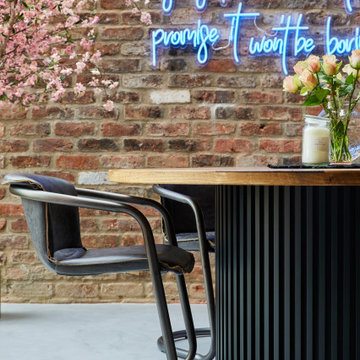
Bespoke table
Idées déco pour un bar de salon linéaire éclectique de taille moyenne avec un placard à porte shaker, des portes de placard bleues, un plan de travail en quartz, une crédence multicolore, une crédence en quartz modifié, sol en béton ciré, un sol gris et un plan de travail multicolore.
Idées déco pour un bar de salon linéaire éclectique de taille moyenne avec un placard à porte shaker, des portes de placard bleues, un plan de travail en quartz, une crédence multicolore, une crédence en quartz modifié, sol en béton ciré, un sol gris et un plan de travail multicolore.
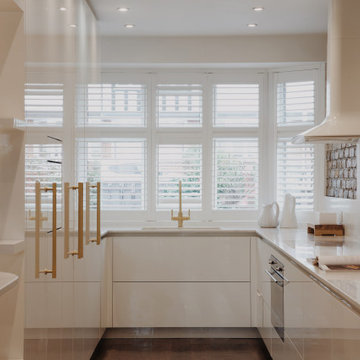
Idées déco pour un bar de salon parallèle moderne de taille moyenne avec un évier intégré, un placard à porte plane, des portes de placard blanches, un plan de travail en quartz, une crédence blanche, une crédence en quartz modifié, parquet foncé, un sol marron et un plan de travail blanc.
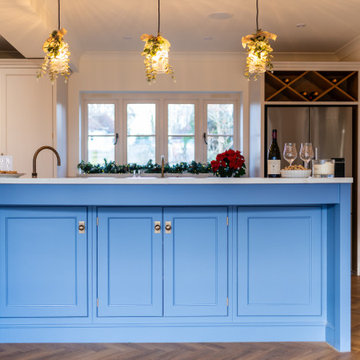
Idées déco pour un grand bar de salon classique avec un évier intégré, un plan de travail en quartz, une crédence multicolore, une crédence en quartz modifié, sol en stratifié, un sol marron et un plan de travail multicolore.
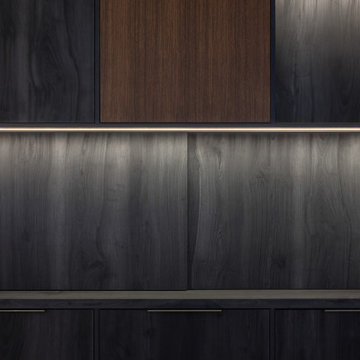
Idées déco pour un bar de salon scandinave en L et bois brun de taille moyenne avec un évier encastré, un placard à porte plane, un plan de travail en quartz, une crédence en quartz modifié, un sol en bois brun, un sol beige, plan de travail noir et une crédence noire.
Idées déco de bars de salon avec un plan de travail en quartz et une crédence en quartz modifié
1