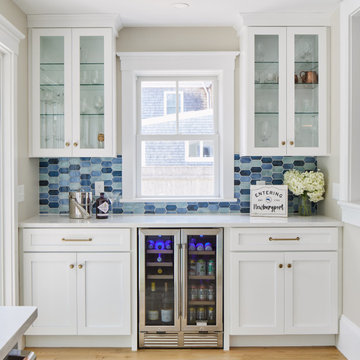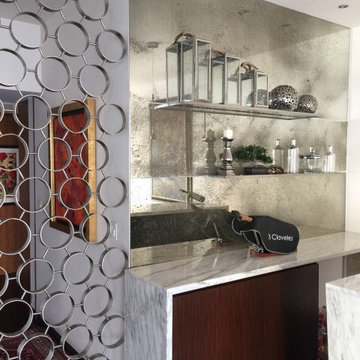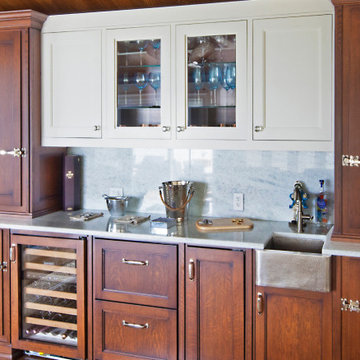Idées déco de bars de salon avec un plan de travail en quartz modifié et un plan de travail en surface solide
Trier par :
Budget
Trier par:Populaires du jour
1 - 20 sur 7 559 photos
1 sur 3

Cynthia Lynn
Idée de décoration pour un grand bar de salon avec évier linéaire tradition avec un placard à porte vitrée, des portes de placard bleues, un plan de travail en quartz modifié, parquet foncé, un sol marron et un plan de travail blanc.
Idée de décoration pour un grand bar de salon avec évier linéaire tradition avec un placard à porte vitrée, des portes de placard bleues, un plan de travail en quartz modifié, parquet foncé, un sol marron et un plan de travail blanc.

Beautiful navy mirrored tiles form the backsplash of this bar area with custom cabinetry. A small dining area with vintage Paul McCobb chairs make this a wonderful happy hour spot!

Cette image montre un bar de salon marin avec un placard à porte plane, des portes de placard blanches, un plan de travail en quartz modifié, une crédence en quartz modifié, parquet clair et un plan de travail blanc.

Navy blue wet bar with wallpaper (Farrow & Ball), gold shelving, quartz (Cambria) countertops, brass faucet, ice maker, beverage/wine refrigerator, and knurled brass handles.

Idée de décoration pour un petit bar de salon avec évier linéaire marin avec un évier encastré, un placard à porte shaker, des portes de placard bleues, un plan de travail en quartz modifié, une crédence blanche, une crédence en bois, un sol en vinyl, un sol beige et un plan de travail blanc.

With an elegant bar on one side and a cozy fireplace on the other, this sitting room is sure to keep guests happy and entertained. Custom cabinetry and mantel, Neolith counter top and fireplace surround, and shiplap accents finish this room.

Peter VonDeLinde Visuals
Aménagement d'un bar de salon avec évier linéaire bord de mer en bois clair de taille moyenne avec un placard à porte plane, un plan de travail en quartz modifié, une crédence beige, une crédence en dalle de pierre, un sol en calcaire et un sol beige.
Aménagement d'un bar de salon avec évier linéaire bord de mer en bois clair de taille moyenne avec un placard à porte plane, un plan de travail en quartz modifié, une crédence beige, une crédence en dalle de pierre, un sol en calcaire et un sol beige.

Wet bar features glass cabinetry with glass shelving to showcase the owners' alcohol collection, a paneled Sub Zero wine frig with glass door and paneled drawers, arabesque glass tile back splash and a custom crystal stemware cabinet with glass doors and glass shelving. The wet bar also has up lighting at the crown and under cabinet lighting, switched separately and operated by remote control.
Jack Cook Photography

Coastal entertaining bar with glass accent wall cabinets and perfect symmetry.
Idées déco pour un petit bar de salon sans évier linéaire bord de mer avec un placard à porte shaker, des portes de placard blanches, un plan de travail en quartz modifié, une crédence bleue et un plan de travail blanc.
Idées déco pour un petit bar de salon sans évier linéaire bord de mer avec un placard à porte shaker, des portes de placard blanches, un plan de travail en quartz modifié, une crédence bleue et un plan de travail blanc.

The refrigerator and pantry were relocated making way for a beverage bar complete with refrigeration and a bar sink. Located out of the way of the kitchen work triangle, this dedicated space supports everything from morning coffee to cocktail prep for the adjoining dining room.

Aménagement d'un bar de salon parallèle contemporain en bois foncé avec des tabourets, aucun évier ou lavabo, des étagères flottantes, un plan de travail en surface solide, une crédence miroir, un plan de travail multicolore et une crédence multicolore.

Réalisation d'un grand bar de salon avec évier parallèle tradition en bois foncé avec un évier encastré, un plan de travail en quartz modifié, une crédence blanche, une crédence en quartz modifié, un sol en vinyl, un sol marron et un plan de travail blanc.

Our Long Island studio used a bright, neutral palette to create a cohesive ambiance in this beautiful lower level designed for play and entertainment. We used wallpapers, tiles, rugs, wooden accents, soft furnishings, and creative lighting to make it a fun, livable, sophisticated entertainment space for the whole family. The multifunctional space has a golf simulator and pool table, a wine room and home bar, and televisions at every site line, making it THE favorite hangout spot in this home.
---Project designed by Long Island interior design studio Annette Jaffe Interiors. They serve Long Island including the Hamptons, as well as NYC, the tri-state area, and Boca Raton, FL.
For more about Annette Jaffe Interiors, click here:
https://annettejaffeinteriors.com/
To learn more about this project, click here:
https://www.annettejaffeinteriors.com/residential-portfolio/manhasset-luxury-basement-interior-design/

Our Boulder studio designed this beautiful home in the mountains to reflect the bright, beautiful, natural vibes outside – an excellent way to elevate the senses. We used a double-height, oak-paneled ceiling in the living room to create an expansive feeling. We also placed layers of Moroccan rugs, cozy textures of alpaca, mohair, and shearling by exceptional makers from around the US. In the kitchen and bar area, we went with the classic black and white combination to create a sophisticated ambience. We furnished the dining room with attractive blue chairs and artworks, and in the bedrooms, we maintained the bright, airy vibes by adding cozy beddings and accessories.
---
Joe McGuire Design is an Aspen and Boulder interior design firm bringing a uniquely holistic approach to home interiors since 2005.
For more about Joe McGuire Design, see here: https://www.joemcguiredesign.com/
To learn more about this project, see here:
https://www.joemcguiredesign.com/bleeker-street

Wet Bar with beverage refrigerator, open shelving and blue tile backsplash.
Idée de décoration pour un bar de salon avec évier linéaire tradition de taille moyenne avec un évier encastré, un placard à porte plane, des portes de placard grises, un plan de travail en quartz modifié, une crédence bleue, une crédence en céramique, parquet clair, un sol beige et un plan de travail blanc.
Idée de décoration pour un bar de salon avec évier linéaire tradition de taille moyenne avec un évier encastré, un placard à porte plane, des portes de placard grises, un plan de travail en quartz modifié, une crédence bleue, une crédence en céramique, parquet clair, un sol beige et un plan de travail blanc.

This beverage center is located adjacent to the kitchen and joint living area composed of greys, whites and blue accents. Our main focus was to create a space that would grab people’s attention, and be a feature of the kitchen. The cabinet color is a rich blue (amalfi) that creates a moody, elegant, and sleek atmosphere for the perfect cocktail hour.
This client is one who is not afraid to add sparkle, use fun patterns, and design with bold colors. For that added fun design we utilized glass Vihara tile in a iridescent finish along the back wall and behind the floating shelves. The cabinets with glass doors also have a wood mullion for an added accent. This gave our client a space to feature his beautiful collection of specialty glassware. The quilted hardware in a polished chrome finish adds that extra sparkle element to the design. This design maximizes storage space with a lazy susan in the corner, and pull-out cabinet organizers for beverages, spirits, and utensils.

This moody game room boats a massive bar with dark blue walls, blue/grey backsplash tile, open shelving, dark walnut cabinetry, gold hardware and appliances, a built in mini fridge, frame tv, and its own bar counter with gold pendant lighting and leather stools.

With such a wide variety of finishes and materials available to choose from, these pieces are designed to be integrated into any type of style our clients can imagine. From beautifully hand carved elements to clean modern designs, the options are truly limitless.
For more about this projects visit our website
wlkitcheandhome.com
#custombar #walkupbar #woodinteriors #residentialbar #homebar #homebardesign #interiorwoodwork #entertainmentarea #customcabinets #customstorage #partyhome #liquorstorage #customdesign #homeremodelingideas #instadesign #instadesign #kitchenremodeling #woodfurnituredesign #highendfurniture #customfurnituredesign #traditionaldesigns #winelover #njdesign #newjersydesign #homebarawards #basementbar #wetbar #customhomes #homedecor #interiordesigners #interiordecor

Butlers Pantry features inset, shaker style, glass, two-tiered cabinetry with wine X storage, undermount bar sink and under counter refrigerator.
Idée de décoration pour un bar de salon avec évier linéaire tradition de taille moyenne avec un évier encastré, un placard à porte shaker, des portes de placard noires, un plan de travail en quartz modifié, une crédence blanche, une crédence en céramique, parquet clair, un sol marron et un plan de travail gris.
Idée de décoration pour un bar de salon avec évier linéaire tradition de taille moyenne avec un évier encastré, un placard à porte shaker, des portes de placard noires, un plan de travail en quartz modifié, une crédence blanche, une crédence en céramique, parquet clair, un sol marron et un plan de travail gris.

Aménagement d'un grand bar de salon avec évier parallèle bord de mer avec un évier encastré, un placard à porte vitrée, des portes de placard bleues, un plan de travail en quartz modifié, une crédence grise, une crédence miroir, un sol en carrelage de porcelaine, un sol marron et un plan de travail blanc.
Idées déco de bars de salon avec un plan de travail en quartz modifié et un plan de travail en surface solide
1