Idées déco de bars de salon avec un plan de travail en quartz modifié et une crédence en carreau de verre
Trier par :
Budget
Trier par:Populaires du jour
81 - 100 sur 424 photos
1 sur 3
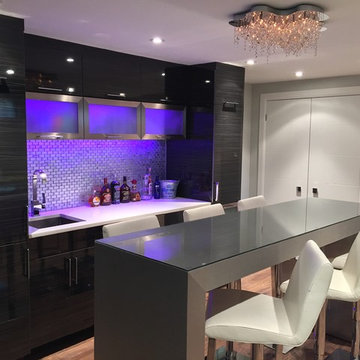
Aménagement d'un bar de salon avec évier linéaire moderne de taille moyenne avec un évier encastré, un placard à porte plane, un plan de travail en quartz modifié, une crédence grise, une crédence en carreau de verre, un sol en vinyl et des portes de placard noires.
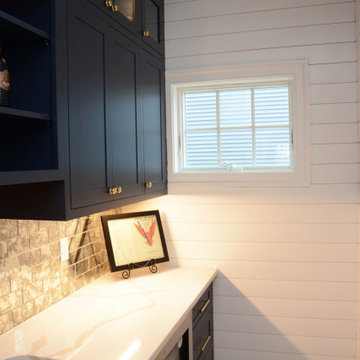
This bar area features Brighton Cabinetry with Amesbury door style and Maple Custom dark blue color. The countertops are Calacatta Classique quartz.
Aménagement d'un petit bar de salon avec évier linéaire classique avec un évier encastré, un placard à porte affleurante, des portes de placard bleues, un plan de travail en quartz modifié, une crédence grise, une crédence en carreau de verre et un plan de travail blanc.
Aménagement d'un petit bar de salon avec évier linéaire classique avec un évier encastré, un placard à porte affleurante, des portes de placard bleues, un plan de travail en quartz modifié, une crédence grise, une crédence en carreau de verre et un plan de travail blanc.
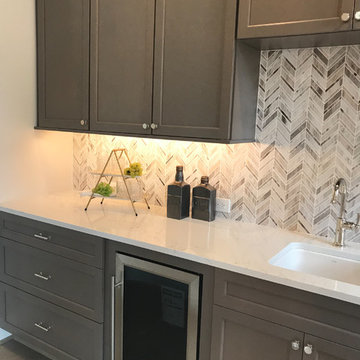
Idées déco pour un bar de salon avec évier linéaire contemporain de taille moyenne avec un évier encastré, un placard avec porte à panneau encastré, des portes de placard marrons, un plan de travail en quartz modifié, une crédence blanche, une crédence en carreau de verre, un sol en bois brun, un sol marron et un plan de travail blanc.
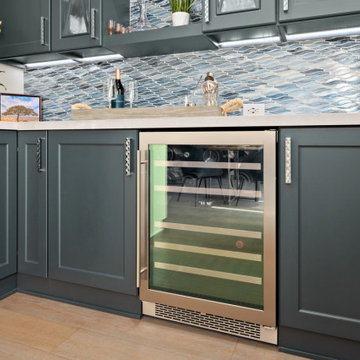
This beverage center is located adjacent to the kitchen and joint living area composed of greys, whites and blue accents. Our main focus was to create a space that would grab people’s attention, and be a feature of the kitchen. The cabinet color is a rich blue (amalfi) that creates a moody, elegant, and sleek atmosphere for the perfect cocktail hour.
This client is one who is not afraid to add sparkle, use fun patterns, and design with bold colors. For that added fun design we utilized glass Vihara tile in a iridescent finish along the back wall and behind the floating shelves. The cabinets with glass doors also have a wood mullion for an added accent. This gave our client a space to feature his beautiful collection of specialty glassware. The quilted hardware in a polished chrome finish adds that extra sparkle element to the design. This design maximizes storage space with a lazy susan in the corner, and pull-out cabinet organizers for beverages, spirits, and utensils.

Idées déco pour un bar de salon linéaire classique de taille moyenne avec aucun évier ou lavabo, un placard avec porte à panneau encastré, des portes de placard grises, un plan de travail en quartz modifié, une crédence en carreau de verre, parquet foncé, un sol marron et un plan de travail blanc.

We reused the existing bar but added a new backsplash and counter to tie the kitchen and bar area together.
Aménagement d'un bar de salon sans évier linéaire classique en bois brun de taille moyenne avec aucun évier ou lavabo, un placard à porte shaker, un plan de travail en quartz modifié, une crédence bleue, une crédence en carreau de verre, un sol en carrelage de porcelaine, un sol beige et un plan de travail blanc.
Aménagement d'un bar de salon sans évier linéaire classique en bois brun de taille moyenne avec aucun évier ou lavabo, un placard à porte shaker, un plan de travail en quartz modifié, une crédence bleue, une crédence en carreau de verre, un sol en carrelage de porcelaine, un sol beige et un plan de travail blanc.
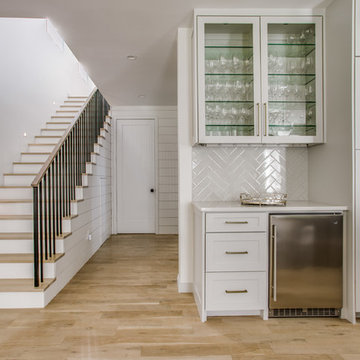
shoot2sell
Inspiration pour un petit bar de salon linéaire traditionnel avec un placard à porte shaker, des portes de placard grises, un plan de travail en quartz modifié, une crédence blanche, une crédence en carreau de verre, parquet clair, un sol beige et un plan de travail blanc.
Inspiration pour un petit bar de salon linéaire traditionnel avec un placard à porte shaker, des portes de placard grises, un plan de travail en quartz modifié, une crédence blanche, une crédence en carreau de verre, parquet clair, un sol beige et un plan de travail blanc.

This was a kitchen remodel which included edits to the adjoining dining room, addition of a butler’s pantry and bar. The space was taken down to the studs, new flooring was installed, new windows were added over the kitchen sink, new lighting, kitchen/pantry/bar cabinetry, countertops and custom tiled backsplash. The spaces were completed with new furniture to coordinate with the updates.
Photography: Haris Kenjar
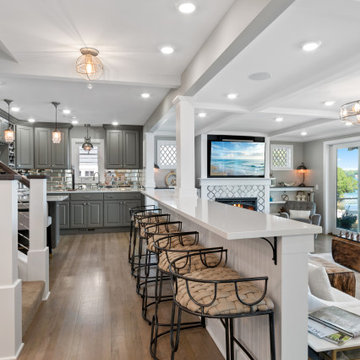
Practically every aspect of this home was worked on by the time we completed remodeling this Geneva lakefront property. We added an addition on top of the house in order to make space for a lofted bunk room and bathroom with tiled shower, which allowed additional accommodations for visiting guests. This house also boasts five beautiful bedrooms including the redesigned master bedroom on the second level.
The main floor has an open concept floor plan that allows our clients and their guests to see the lake from the moment they walk in the door. It is comprised of a large gourmet kitchen, living room, and home bar area, which share white and gray color tones that provide added brightness to the space. The level is finished with laminated vinyl plank flooring to add a classic feel with modern technology.
When looking at the exterior of the house, the results are evident at a single glance. We changed the siding from yellow to gray, which gave the home a modern, classy feel. The deck was also redone with composite wood decking and cable railings. This completed the classic lake feel our clients were hoping for. When the project was completed, we were thrilled with the results!
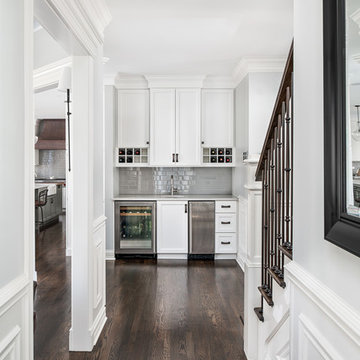
Picture Perfect House
Réalisation d'un bar de salon avec évier linéaire tradition de taille moyenne avec un évier encastré, un placard à porte plane, des portes de placard blanches, un plan de travail en quartz modifié, une crédence grise, une crédence en carreau de verre, parquet foncé, un sol marron et un plan de travail blanc.
Réalisation d'un bar de salon avec évier linéaire tradition de taille moyenne avec un évier encastré, un placard à porte plane, des portes de placard blanches, un plan de travail en quartz modifié, une crédence grise, une crédence en carreau de verre, parquet foncé, un sol marron et un plan de travail blanc.

This custom bar features all of the amenities of a commercial bar. The back wall includes two TVs, ample shelf space, multiple coolers, and a large window to view the pool area. The large windows fold open to allow access to the bar from the outside, bringing the outdoors - inside. Accent lighting make this an entertainment "hotspot".
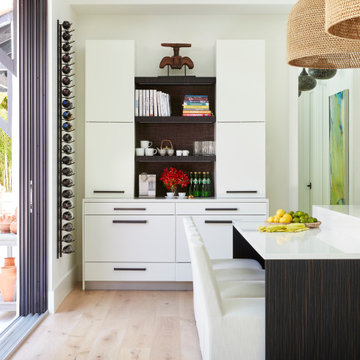
Large open transitional kitchen with white cabinets and dark island, white quartz counters and glass tile. Bertazzoni appliances, Dornbracht and Kohler fixtures. Kitchen bar.
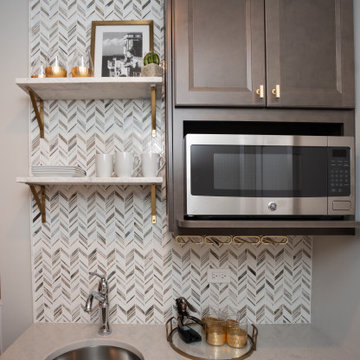
The bar areas in the basement also serves as a small kitchen for when family and friends gather. A soft grey brown finish on the cabinets combines perfectly with brass hardware and accents. The drink fridge and microwave are functional for entertaining. The recycled glass tile is a show stopper!
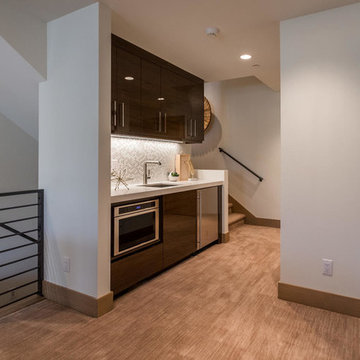
Aménagement d'un petit bar de salon avec évier linéaire classique avec un évier encastré, un placard à porte plane, des portes de placard marrons, un plan de travail en quartz modifié, une crédence blanche, une crédence en carreau de verre, moquette, un sol marron et un plan de travail blanc.

Photography by Michael J. Lee Photography
Cette photo montre un petit bar de salon parallèle bord de mer avec des tabourets, un évier encastré, un placard à porte shaker, des portes de placard bleues, un plan de travail en quartz modifié, une crédence bleue, une crédence en carreau de verre, parquet foncé et un plan de travail blanc.
Cette photo montre un petit bar de salon parallèle bord de mer avec des tabourets, un évier encastré, un placard à porte shaker, des portes de placard bleues, un plan de travail en quartz modifié, une crédence bleue, une crédence en carreau de verre, parquet foncé et un plan de travail blanc.
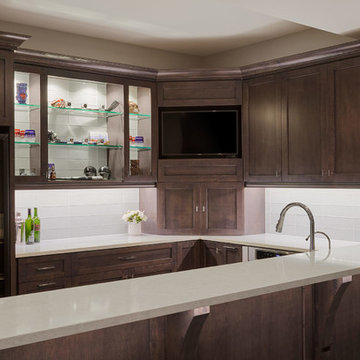
Dustin Halleck www.dustinhalleck.com
614.581.5531
Réalisation d'un grand bar de salon tradition en U et bois foncé avec des tabourets, un placard à porte shaker, un plan de travail en quartz modifié, une crédence blanche et une crédence en carreau de verre.
Réalisation d'un grand bar de salon tradition en U et bois foncé avec des tabourets, un placard à porte shaker, un plan de travail en quartz modifié, une crédence blanche et une crédence en carreau de verre.
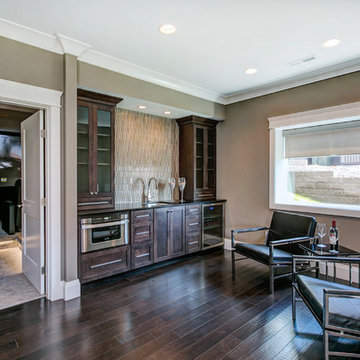
Karen Jackson Photography
Aménagement d'un bar de salon avec évier linéaire contemporain en bois foncé de taille moyenne avec un évier encastré, un placard à porte shaker, un plan de travail en quartz modifié, une crédence grise, une crédence en carreau de verre et parquet foncé.
Aménagement d'un bar de salon avec évier linéaire contemporain en bois foncé de taille moyenne avec un évier encastré, un placard à porte shaker, un plan de travail en quartz modifié, une crédence grise, une crédence en carreau de verre et parquet foncé.
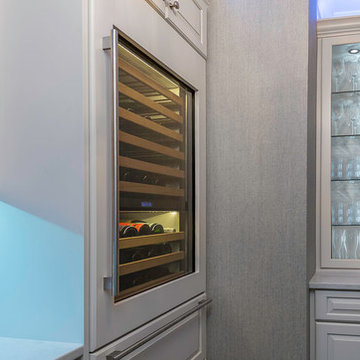
Wet bar features glass cabinetry with glass shelving to showcase the owners' alcohol collection, a paneled Sub Zero wine frig with glass door and paneled drawers, arabesque glass tile back splash and a custom crystal stemware cabinet with glass doors and glass shelving. The wet bar also has up lighting at the crown and under cabinet lighting, switched separately and operated by remote control.
Jack Cook Photography
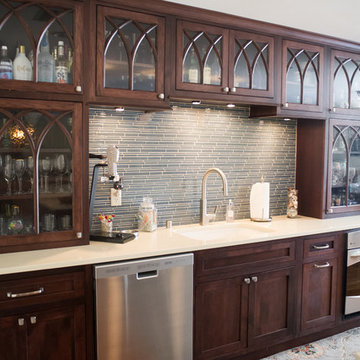
Brenda Eckhardt Photography
Idées déco pour un grand bar de salon avec évier linéaire rétro en bois foncé avec un placard à porte vitrée, une crédence bleue, une crédence en carreau de verre, un sol en bois brun et un plan de travail en quartz modifié.
Idées déco pour un grand bar de salon avec évier linéaire rétro en bois foncé avec un placard à porte vitrée, une crédence bleue, une crédence en carreau de verre, un sol en bois brun et un plan de travail en quartz modifié.
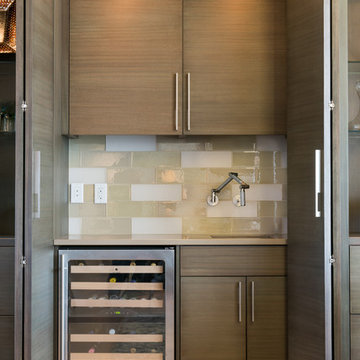
Rab Photography
Aménagement d'un bar de salon contemporain en bois foncé avec un évier encastré, un placard à porte plane, une crédence beige, une crédence en carreau de verre, parquet clair et un plan de travail en quartz modifié.
Aménagement d'un bar de salon contemporain en bois foncé avec un évier encastré, un placard à porte plane, une crédence beige, une crédence en carreau de verre, parquet clair et un plan de travail en quartz modifié.
Idées déco de bars de salon avec un plan de travail en quartz modifié et une crédence en carreau de verre
5