Idées déco de bars de salon avec un plan de travail en stéatite et un sol beige
Trier par :
Budget
Trier par:Populaires du jour
1 - 20 sur 35 photos
1 sur 3

Kitchenette
Inspiration pour un petit bar de salon avec évier linéaire craftsman en bois clair avec un évier encastré, un placard à porte shaker, un plan de travail en stéatite, une crédence noire, une crédence en dalle de pierre, parquet clair, un sol beige et plan de travail noir.
Inspiration pour un petit bar de salon avec évier linéaire craftsman en bois clair avec un évier encastré, un placard à porte shaker, un plan de travail en stéatite, une crédence noire, une crédence en dalle de pierre, parquet clair, un sol beige et plan de travail noir.

Built in 1915, this classic craftsman style home is located in the Capitol Mansions Historic District. When the time came to remodel, the homeowners wanted to continue to celebrate its history by keeping with the craftsman style but elevating the kitchen’s function to include the latest in quality cabinetry and modern appliances.
The new spacious kitchen (and adjacent walk-in pantry) provides the perfect environment for a couple who loves to cook and entertain. White perimeter cabinets and dark soapstone counters make a timeless and classic color palette. Designed to have a more furniture-like feel, the large island has seating on one end and is finished in an historically inspired warm grey paint color. The vertical stone “legs” on either side of the gas range-top highlight the cooking area and add custom detail within the long run of cabinets. Wide barn doors designed to match the cabinet inset door style slide open to reveal a spacious appliance garage, and close when the kitchen goes into entertainer mode. Finishing touches such as the brushed nickel pendants add period style over the island.
A bookcase anchors the corner between the kitchen and breakfast area providing convenient access for frequently referenced cookbooks from either location.
Just around the corner from the kitchen, a large walk-in butler’s pantry in cheerful yellow provides even more counter space and storage ability. Complete with an undercounter wine refrigerator, a deep prep sink, and upper storage at a glance, it’s any chef’s happy place.
Photo credit: Fred Donham of Photographerlink
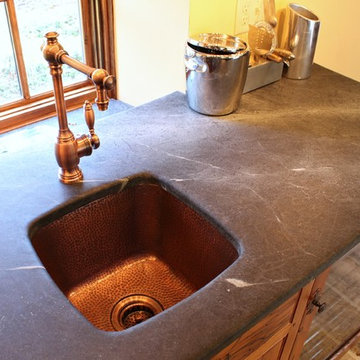
Wet bar with copper undermount sink and soapstone countertop.
Idée de décoration pour un bar de salon avec évier linéaire tradition en bois brun de taille moyenne avec un évier encastré, un placard avec porte à panneau surélevé, un plan de travail en stéatite, un sol en carrelage de céramique, un sol beige et plan de travail noir.
Idée de décoration pour un bar de salon avec évier linéaire tradition en bois brun de taille moyenne avec un évier encastré, un placard avec porte à panneau surélevé, un plan de travail en stéatite, un sol en carrelage de céramique, un sol beige et plan de travail noir.

Norman & Young
Cette image montre un grand bar de salon bohème en L avec un placard à porte shaker, des portes de placard bleues, un plan de travail en stéatite, une crédence grise, une crédence en céramique, un sol en travertin, un sol beige et plan de travail noir.
Cette image montre un grand bar de salon bohème en L avec un placard à porte shaker, des portes de placard bleues, un plan de travail en stéatite, une crédence grise, une crédence en céramique, un sol en travertin, un sol beige et plan de travail noir.

DENISE DAVIES
Inspiration pour un bar de salon avec évier linéaire design en bois brun de taille moyenne avec un placard à porte plane, un plan de travail en stéatite, une crédence grise, parquet clair, un évier encastré, un sol beige et un plan de travail gris.
Inspiration pour un bar de salon avec évier linéaire design en bois brun de taille moyenne avec un placard à porte plane, un plan de travail en stéatite, une crédence grise, parquet clair, un évier encastré, un sol beige et un plan de travail gris.
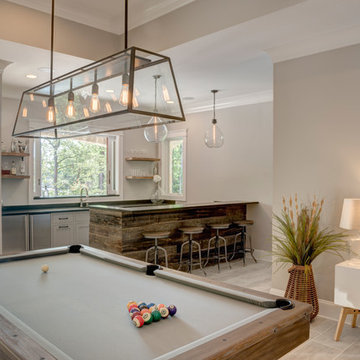
Cette photo montre un bar de salon linéaire montagne de taille moyenne avec des tabourets, un évier encastré, un placard avec porte à panneau encastré, des portes de placard blanches, un plan de travail en stéatite, un sol en carrelage de céramique, un sol beige et plan de travail noir.

Cette photo montre un petit bar de salon avec évier linéaire nature en bois brun avec un évier encastré, un placard à porte shaker, un plan de travail en stéatite, une crédence grise, une crédence en carreau de verre, sol en béton ciré, plan de travail noir et un sol beige.
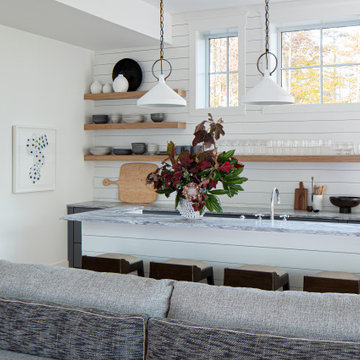
Wet Bar
Aménagement d'un grand bar de salon parallèle campagne avec des tabourets, un évier encastré, un placard à porte plane, des portes de placard grises, un plan de travail en stéatite, une crédence blanche, une crédence en lambris de bois, un sol en bois brun, un sol beige et un plan de travail gris.
Aménagement d'un grand bar de salon parallèle campagne avec des tabourets, un évier encastré, un placard à porte plane, des portes de placard grises, un plan de travail en stéatite, une crédence blanche, une crédence en lambris de bois, un sol en bois brun, un sol beige et un plan de travail gris.

A custom bar was updated with fresh wallpaper, and soapstone counters in the library of this elegant farmhouse.
Exemple d'un petit bar de salon avec évier en bois brun avec aucun évier ou lavabo, un placard avec porte à panneau surélevé, un plan de travail en stéatite, une crédence verte, parquet clair, un sol beige et plan de travail noir.
Exemple d'un petit bar de salon avec évier en bois brun avec aucun évier ou lavabo, un placard avec porte à panneau surélevé, un plan de travail en stéatite, une crédence verte, parquet clair, un sol beige et plan de travail noir.

Inspiration pour un grand bar de salon avec évier linéaire traditionnel avec un évier encastré, parquet clair, un sol beige, un plan de travail gris, un placard à porte vitrée, des portes de placard bleues, un plan de travail en stéatite, une crédence grise et une crédence en mosaïque.

This new home is the last newly constructed home within the historic Country Club neighborhood of Edina. Nestled within a charming street boasting Mediterranean and cottage styles, the client sought a synthesis of the two that would integrate within the traditional streetscape yet reflect modern day living standards and lifestyle. The footprint may be small, but the classic home features an open floor plan, gourmet kitchen, 5 bedrooms, 5 baths, and refined finishes throughout.

Embarking on the design journey of Wabi Sabi Refuge, I immersed myself in the profound quest for tranquility and harmony. This project became a testament to the pursuit of a tranquil haven that stirs a deep sense of calm within. Guided by the essence of wabi-sabi, my intention was to curate Wabi Sabi Refuge as a sacred space that nurtures an ethereal atmosphere, summoning a sincere connection with the surrounding world. Deliberate choices of muted hues and minimalist elements foster an environment of uncluttered serenity, encouraging introspection and contemplation. Embracing the innate imperfections and distinctive qualities of the carefully selected materials and objects added an exquisite touch of organic allure, instilling an authentic reverence for the beauty inherent in nature's creations. Wabi Sabi Refuge serves as a sanctuary, an evocative invitation for visitors to embrace the sublime simplicity, find solace in the imperfect, and uncover the profound and tranquil beauty that wabi-sabi unveils.
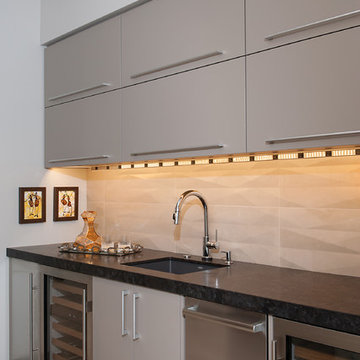
Cette image montre un bar de salon avec évier linéaire traditionnel de taille moyenne avec un évier encastré, un placard à porte plane, des portes de placard grises, un plan de travail en stéatite, une crédence beige, une crédence en carreau de ciment, un sol en carrelage de porcelaine, un sol beige et plan de travail noir.
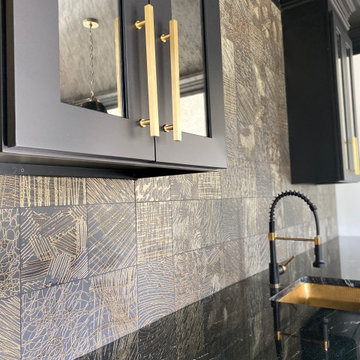
Black Bar. Gold stools.
Gorgeous tile and counters.
Gold hardware
Réalisation d'un très grand bar de salon linéaire minimaliste avec des tabourets, un évier posé, un placard avec porte à panneau encastré, des portes de placard noires, un plan de travail en stéatite, une crédence noire, une crédence en céramique, parquet clair, un sol beige et plan de travail noir.
Réalisation d'un très grand bar de salon linéaire minimaliste avec des tabourets, un évier posé, un placard avec porte à panneau encastré, des portes de placard noires, un plan de travail en stéatite, une crédence noire, une crédence en céramique, parquet clair, un sol beige et plan de travail noir.
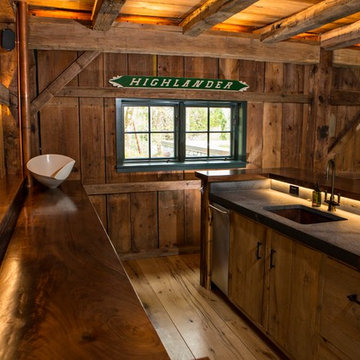
Cette image montre un bar de salon avec évier parallèle chalet en bois brun de taille moyenne avec un évier encastré, un placard avec porte à panneau encastré, un plan de travail en stéatite, une crédence noire, une crédence en dalle de pierre, parquet clair et un sol beige.
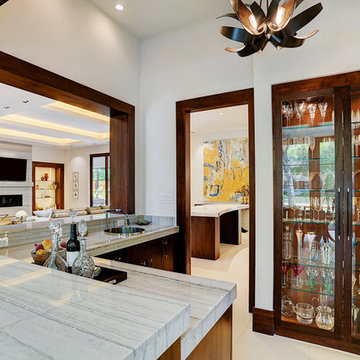
Cette photo montre un bar de salon tendance en L et bois foncé de taille moyenne avec des tabourets, un évier posé, un placard à porte plane, un plan de travail en stéatite, une crédence beige, une crédence en carrelage de pierre, un sol en marbre et un sol beige.
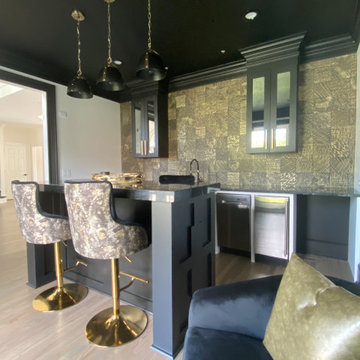
Black Bar. Gold stools.
Gorgeous tile and counters.
Gold hardware
Réalisation d'un très grand bar de salon linéaire minimaliste avec des tabourets, un évier posé, un placard avec porte à panneau encastré, des portes de placard noires, un plan de travail en stéatite, une crédence noire, une crédence en céramique, parquet clair, un sol beige et plan de travail noir.
Réalisation d'un très grand bar de salon linéaire minimaliste avec des tabourets, un évier posé, un placard avec porte à panneau encastré, des portes de placard noires, un plan de travail en stéatite, une crédence noire, une crédence en céramique, parquet clair, un sol beige et plan de travail noir.
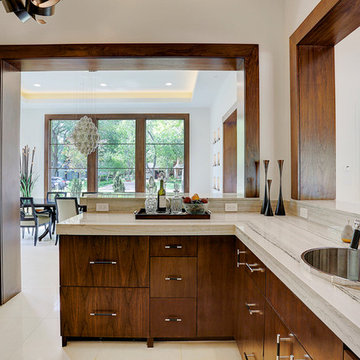
Aménagement d'un bar de salon contemporain en L et bois foncé de taille moyenne avec des tabourets, un évier posé, un placard à porte plane, un plan de travail en stéatite, une crédence beige, une crédence en carrelage de pierre, un sol en marbre et un sol beige.
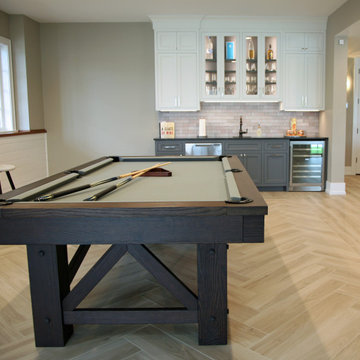
The bar area doubles as a lakeside kitchen when needed. The tile floor with a herringbone pattern helps to delineate the space from the casual seating on the opposite side of the room.

Réalisation d'un bar de salon design en L avec un chariot mini-bar, un placard à porte shaker, des portes de placard blanches, un plan de travail en stéatite, une crédence blanche, une crédence en brique, parquet clair, un sol beige et plan de travail noir.
Idées déco de bars de salon avec un plan de travail en stéatite et un sol beige
1