Idées déco de bars de salon avec un plan de travail en stratifié et une crédence en bois
Trier par :
Budget
Trier par:Populaires du jour
1 - 20 sur 37 photos
1 sur 3
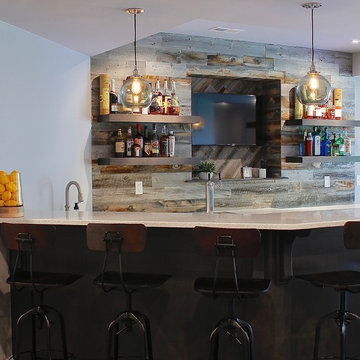
Inspiration pour un grand bar de salon linéaire design en bois foncé avec des tabourets, un plan de travail en stratifié, une crédence marron et une crédence en bois.
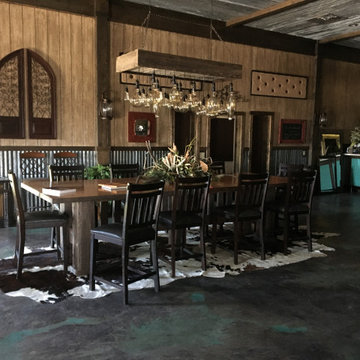
Idées déco pour un bar de salon montagne en U et bois vieilli de taille moyenne avec des tabourets, un évier encastré, un placard à porte affleurante, un plan de travail en stratifié, une crédence marron, une crédence en bois, sol en béton ciré, un sol multicolore et un plan de travail blanc.
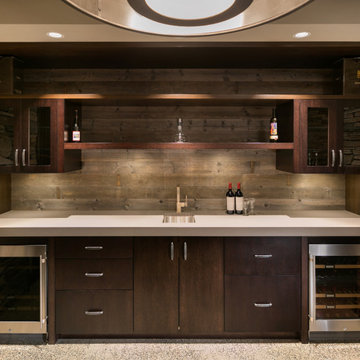
Réalisation d'un bar de salon sans évier linéaire vintage avec un évier intégré, un placard à porte plane, des portes de placard marrons, un plan de travail en stratifié, une crédence beige, un sol en liège, un sol beige, un plan de travail blanc et une crédence en bois.

*** This model home won the Wichita Area Builders Association Fall 2016 Parade of Homes awards for Master Suite & Bath, Effective Design and Pick of the Parade! ***
This beautiful home was built by Paul Gray Homes, LLC. I collaborated with Paul on the finish and lighting selections. I then created new furniture schemes for the living room and dining room and accessorized the spaces to pull together this transitional look that is currently popular in the Wichita market. Paul and I decided to go a bit more glam in the master bathroom and it really paid off. Isn't it gorgeous? WABA's judges sure thought so!
Gavin Peters Photography
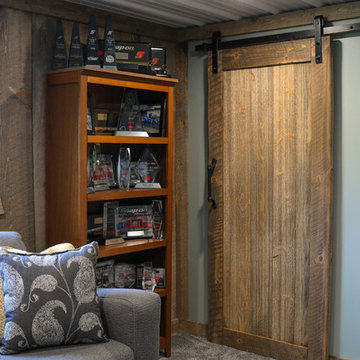
This was a bar in the mezzanine of a car shop!
Idées déco pour un bar de salon parallèle montagne en bois clair de taille moyenne avec des tabourets, un évier posé, un placard avec porte à panneau surélevé, un plan de travail en stratifié, une crédence en bois et un plan de travail gris.
Idées déco pour un bar de salon parallèle montagne en bois clair de taille moyenne avec des tabourets, un évier posé, un placard avec porte à panneau surélevé, un plan de travail en stratifié, une crédence en bois et un plan de travail gris.
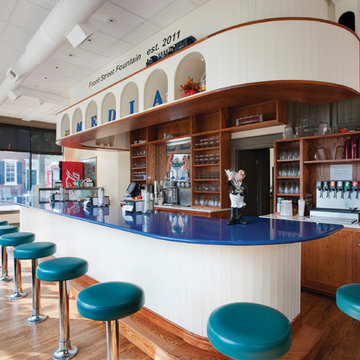
An ice cream bar adds interest to this renovation. Tague Design Showroom, Malvern PA.
Cette photo montre un grand bar de salon avec évier en U avec un évier encastré, un placard à porte shaker, un plan de travail en stratifié, une crédence en bois et un sol en bois brun.
Cette photo montre un grand bar de salon avec évier en U avec un évier encastré, un placard à porte shaker, un plan de travail en stratifié, une crédence en bois et un sol en bois brun.
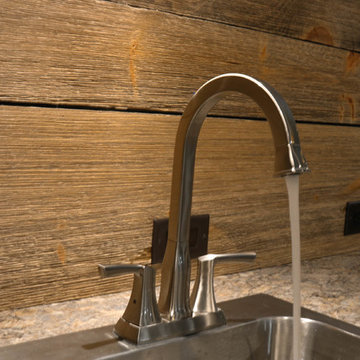
This was a bar in the mezzanine of a car shop!
Cette photo montre un bar de salon parallèle montagne en bois clair de taille moyenne avec des tabourets, un évier posé, un placard avec porte à panneau surélevé, un plan de travail en stratifié, une crédence en bois et un plan de travail gris.
Cette photo montre un bar de salon parallèle montagne en bois clair de taille moyenne avec des tabourets, un évier posé, un placard avec porte à panneau surélevé, un plan de travail en stratifié, une crédence en bois et un plan de travail gris.
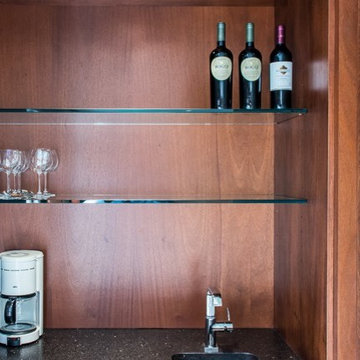
Inspiration pour un petit bar de salon avec évier linéaire design en bois brun avec un évier encastré, un plan de travail en stratifié et une crédence en bois.
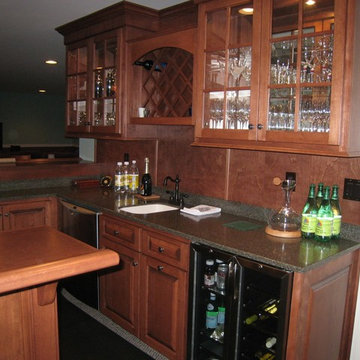
Several bar areas I've created.
First one is in a living room, so more formal.
Next 2 are bars is in finished basement projects
Idées déco pour un bar de salon classique en L et bois brun de taille moyenne avec des tabourets, un évier encastré, un placard avec porte à panneau surélevé, un plan de travail en stratifié, une crédence marron et une crédence en bois.
Idées déco pour un bar de salon classique en L et bois brun de taille moyenne avec des tabourets, un évier encastré, un placard avec porte à panneau surélevé, un plan de travail en stratifié, une crédence marron et une crédence en bois.
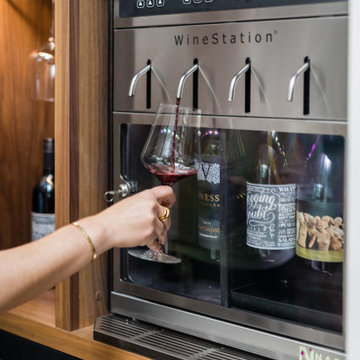
Our Kelowna based clients were eyeing a Vancouver interior designer, although there were plenty of capable ones locally. When we enquired as to why, they said they wanted a unique style, so we set out on our journey together.
The design was totally based on the client’s passion for cooking and entertaining – one of them being an introvert, the other being an extrovert. We decided to fit two islands in the available space, so we started referring to them as “the introvert island” and “the extrovert island”.
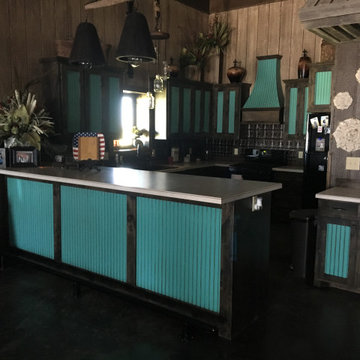
Exemple d'un bar de salon montagne en U et bois vieilli de taille moyenne avec des tabourets, un évier encastré, un placard à porte affleurante, un plan de travail en stratifié, une crédence marron, une crédence en bois, sol en béton ciré, un sol multicolore et un plan de travail blanc.
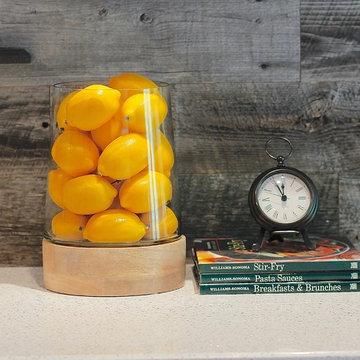
Réalisation d'un grand bar de salon linéaire design en bois foncé avec des tabourets, un plan de travail en stratifié, une crédence marron et une crédence en bois.
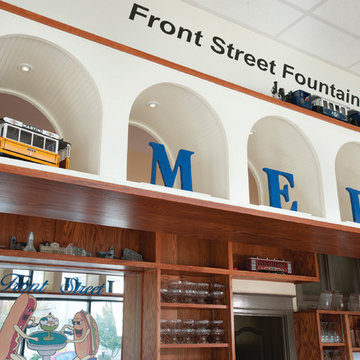
Even curved niches can feature bead board. Tague Design Showroom, Malvern PA.
Idée de décoration pour un grand bar de salon avec évier en U avec un évier encastré, un placard à porte shaker, un plan de travail en stratifié, une crédence en bois et un sol en bois brun.
Idée de décoration pour un grand bar de salon avec évier en U avec un évier encastré, un placard à porte shaker, un plan de travail en stratifié, une crédence en bois et un sol en bois brun.
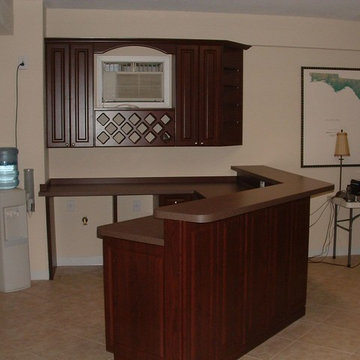
Inspiration pour un petit bar de salon parallèle traditionnel en bois foncé avec des tabourets, un placard avec porte à panneau surélevé, un plan de travail en stratifié, une crédence marron, une crédence en bois et un sol en carrelage de céramique.
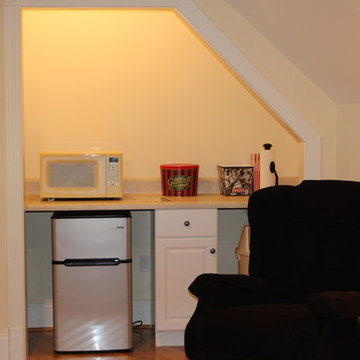
The small bar has everything you need for a movie night. With white cabinetry and a laminate bar top.
Réalisation d'un petit bar de salon linéaire craftsman avec aucun évier ou lavabo, un placard avec porte à panneau surélevé, des portes de placard blanches, un plan de travail en stratifié, une crédence beige, une crédence en bois, parquet clair, un sol marron et un plan de travail beige.
Réalisation d'un petit bar de salon linéaire craftsman avec aucun évier ou lavabo, un placard avec porte à panneau surélevé, des portes de placard blanches, un plan de travail en stratifié, une crédence beige, une crédence en bois, parquet clair, un sol marron et un plan de travail beige.
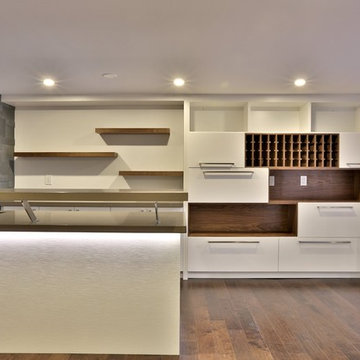
Inspiration pour un bar de salon avec évier linéaire craftsman de taille moyenne avec un évier encastré, un placard à porte plane, des portes de placard blanches, un sol en bois brun, un sol marron, un plan de travail en stratifié, une crédence marron et une crédence en bois.
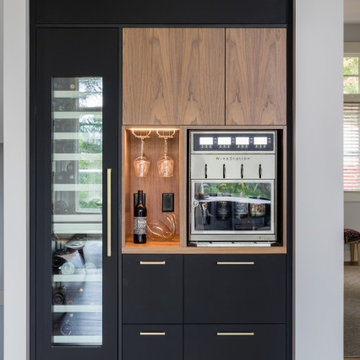
Our Kelowna based clients were eyeing a Vancouver interior designer, although there were plenty of capable ones locally. When we enquired as to why, they said they wanted a unique style, so we set out on our journey together.
The design was totally based on the client’s passion for cooking and entertaining – one of them being an introvert, the other being an extrovert. We decided to fit two islands in the available space, so we started referring to them as “the introvert island” and “the extrovert island”.
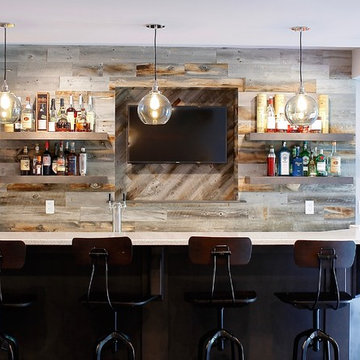
Idées déco pour un grand bar de salon linéaire contemporain en bois foncé avec des tabourets, un plan de travail en stratifié, une crédence marron et une crédence en bois.
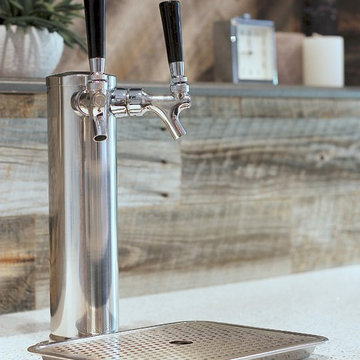
Inspiration pour un grand bar de salon linéaire design en bois foncé avec des tabourets, un plan de travail en stratifié, une crédence marron et une crédence en bois.
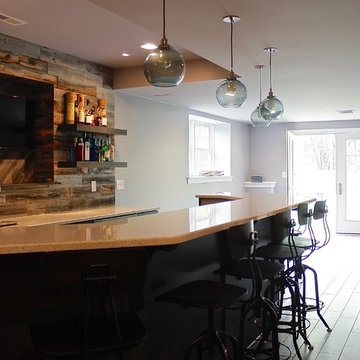
Inspiration pour un grand bar de salon linéaire design en bois foncé avec des tabourets, un plan de travail en stratifié, une crédence marron et une crédence en bois.
Idées déco de bars de salon avec un plan de travail en stratifié et une crédence en bois
1