Idées déco de bars de salon avec un plan de travail en stratifié et une crédence miroir
Trier par:Populaires du jour
1 - 20 sur 23 photos
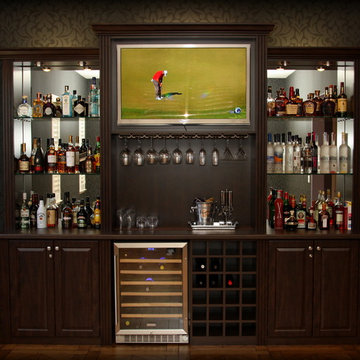
Custom designed refreshment center for billiards room. Materials: Belgian Chocolate Thermally Fused Laminate with Thermofoil fronts and high-pressure laminate countertop. Designed, manufactured and installed by Valet Custom Cabinets - Campbell, CA. Special thanks to homeowners for allowing us to photograph.
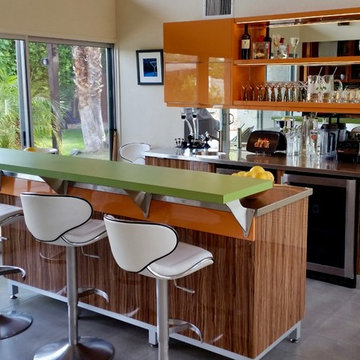
Pull up a bar stool and enjoy a cold drink during cocktail hour!
Inspiration pour un bar de salon linéaire vintage en bois brun de taille moyenne avec des tabourets, un évier intégré, un placard à porte plane, un plan de travail en stratifié et une crédence miroir.
Inspiration pour un bar de salon linéaire vintage en bois brun de taille moyenne avec des tabourets, un évier intégré, un placard à porte plane, un plan de travail en stratifié et une crédence miroir.
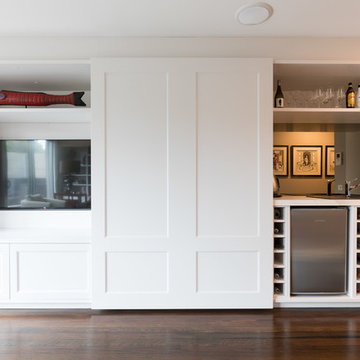
Stu Morley
Cette photo montre un grand bar de salon avec évier parallèle éclectique avec un évier posé, un placard avec porte à panneau encastré, des portes de placard blanches, un plan de travail en stratifié, une crédence beige, une crédence miroir et parquet foncé.
Cette photo montre un grand bar de salon avec évier parallèle éclectique avec un évier posé, un placard avec porte à panneau encastré, des portes de placard blanches, un plan de travail en stratifié, une crédence beige, une crédence miroir et parquet foncé.

Les propriétaires ont voulu créer une atmosphère poétique et raffinée. Le contraste des couleurs apporte lumière et caractère à cet appartement. Nous avons rénové tous les éléments d'origine de l'appartement.
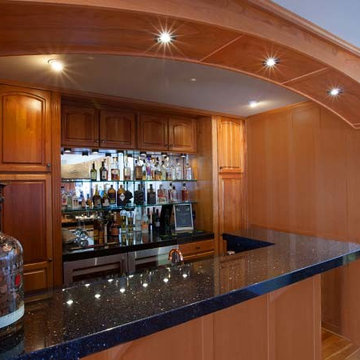
Idées déco pour un grand bar de salon linéaire craftsman en bois brun avec des tabourets, un évier posé, un placard avec porte à panneau surélevé, un plan de travail en stratifié, une crédence miroir, un sol en bois brun, un sol marron et plan de travail noir.
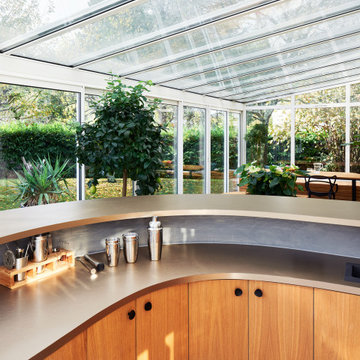
Exemple d'un grand bar de salon avec évier tendance en U et bois clair avec un évier intégré, un placard à porte affleurante, un plan de travail en stratifié, une crédence miroir, un sol en carrelage de céramique, un sol gris et un plan de travail marron.
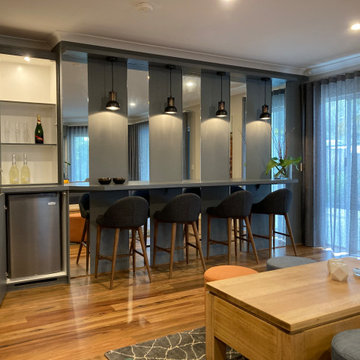
What is a bar without a cabinet and consealed bar fridge? I am certain by now our clients have fully stocked their new bar cabinet! Floor to shelf strip mirror effect, is what transformed the ones lifeless wall, to the life of the party! Mirrors give the room the feel of infinity whilst reflecting attractive aspects of the room. Shelf above is placed at the same height as curtain, unifying the room further and providing an opportunity for these funky pendant lights over the counter.
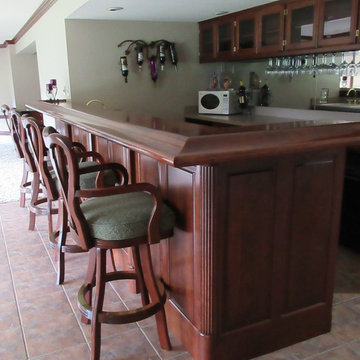
Top of the line wooden bar, has oven, refrigerator, microwave, ice maker and sink, as well as, glass front cabinets, mirrored back splash, and slotted wine glass tracks. We removed numerous sporting accessories from the counter-tops, to de-personalize and de-clutter the area.
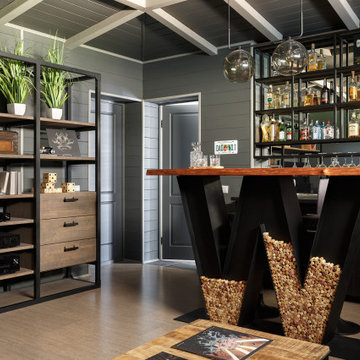
Idée de décoration pour un petit bar de salon linéaire champêtre en bois foncé avec des tabourets, un évier posé, un placard sans porte, un plan de travail en stratifié, une crédence miroir, un sol en liège, un sol beige et plan de travail noir.
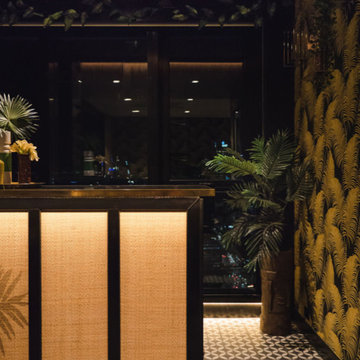
Exemple d'un petit bar de salon linéaire éclectique avec un placard avec porte à panneau encastré, des portes de placard noires, un plan de travail en stratifié, une crédence miroir, un sol en carrelage de céramique, un sol noir et plan de travail noir.
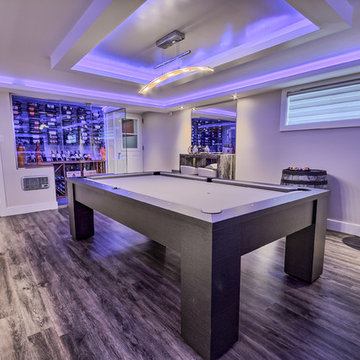
izadeisacrea, CASA media des laurentides
Cette image montre un bar de salon design avec des tabourets, un plan de travail en stratifié, une crédence miroir et un sol en bois brun.
Cette image montre un bar de salon design avec des tabourets, un plan de travail en stratifié, une crédence miroir et un sol en bois brun.
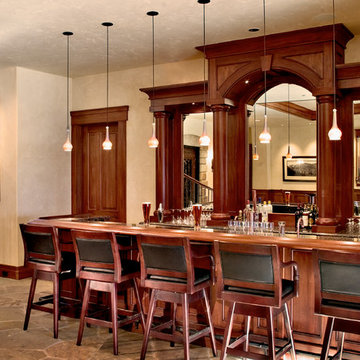
Chris Marona-Photos
Cette image montre un bar de salon avec évier parallèle minimaliste en bois foncé avec un évier encastré, un placard à porte plane, un plan de travail en stratifié, une crédence marron, une crédence miroir et un sol en travertin.
Cette image montre un bar de salon avec évier parallèle minimaliste en bois foncé avec un évier encastré, un placard à porte plane, un plan de travail en stratifié, une crédence marron, une crédence miroir et un sol en travertin.
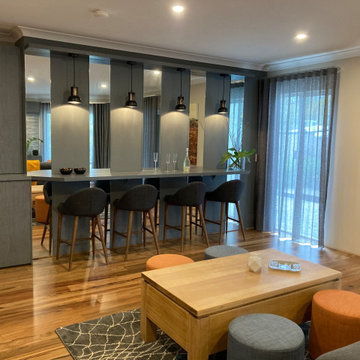
Floor to shelf strip mirror effect, is what transformed the once lifeless wall, to the life of the party! Mirrors give the room the feel of infinity whilst reflecting attractive aspects of the room. Shelf above is placed at the same height as curtain, unifying the room further and providing an opportunity for these funky pendant lights over the counter.
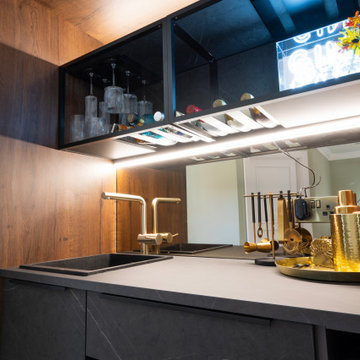
The boutique hotel inspiration, gave lead to a built in gin bar cabinet. With a mirror splashback, and brushed brass accents, the elegance encapsulates the boutique feel.
The bar has been completed with pocket doors, allowing the client to keep the space visible whilst in use, but not to create an inconvenience with the door.
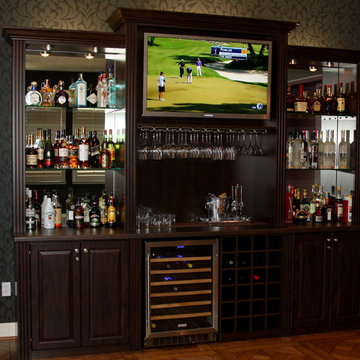
Custom designed refreshment center for billiards room. Materials: Belgian Chocolate Thermally Fused Laminate with Thermofoil fronts and high-pressure laminate countertop. Designed, manufactured and installed by Valet Custom Cabinets - Campbell, CA. Special thanks to homeowners for allowing us to photograph.
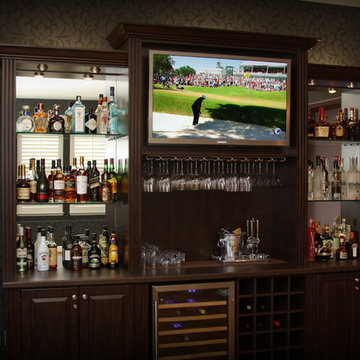
Custom designed refreshment center for billiards room. Materials: Belgian Chocolate Thermally Fused Laminate with Thermofoil fronts and high-pressure laminate countertop. Designed, manufactured and installed by Valet Custom Cabinets - Campbell, CA. Special thanks to homeowners for allowing us to photograph.
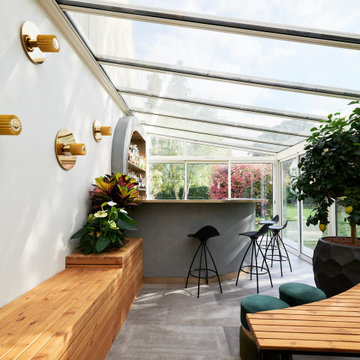
Inspiration pour un grand bar de salon avec évier design en bois clair avec un évier intégré, un placard à porte affleurante, un plan de travail en stratifié, une crédence miroir, un sol en carrelage de céramique, un sol gris et un plan de travail marron.
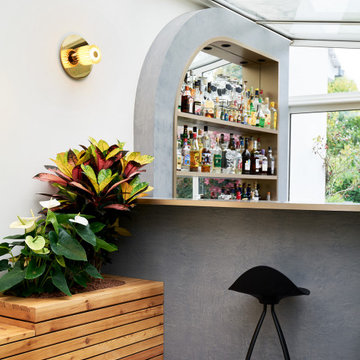
Idée de décoration pour un grand bar de salon design en U avec des tabourets, un placard à porte affleurante, un plan de travail en stratifié, une crédence miroir, un sol en carrelage de céramique, un sol gris et un plan de travail marron.
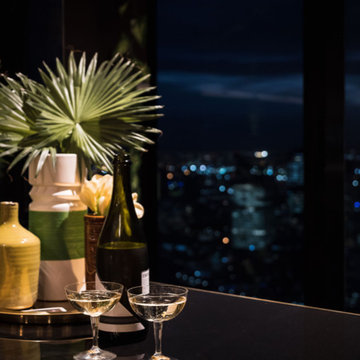
Cette photo montre un petit bar de salon linéaire éclectique avec un placard avec porte à panneau encastré, des portes de placard noires, un plan de travail en stratifié, une crédence miroir, un sol en carrelage de céramique, un sol noir et plan de travail noir.
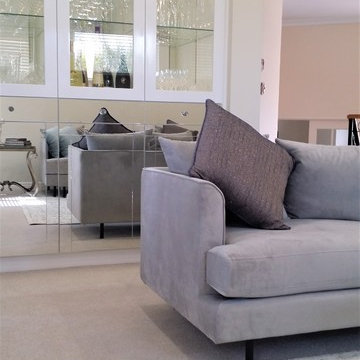
We created this built in bar cabinet as an answer to our client's dilemma. She could not find a suitable piece to store wines liqueur and her crystal and glass. We created an elegant cabinet with efficient usage of the available space, as well as storage solutions, behind customized mirrored doors which include a pullout serving table, for mixing and serving drinks. The mirror backing and doors make the room appear larger, not to mention the volumes of elegance added.
Interior Design - Despina Design
Furniture Design - Despina Design
Idées déco de bars de salon avec un plan de travail en stratifié et une crédence miroir
1