Idées déco de bars de salon avec un plan de travail en stratifié et une crédence
Trier par :
Budget
Trier par:Populaires du jour
161 - 176 sur 176 photos
1 sur 3
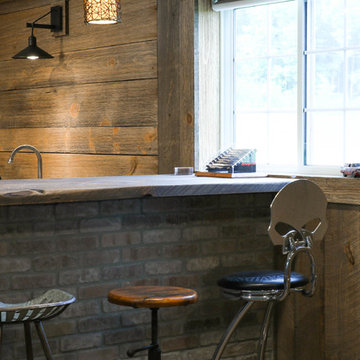
This was a bar in the mezzanine of a car shop!
Idée de décoration pour un bar de salon parallèle chalet en bois clair de taille moyenne avec des tabourets, un évier posé, un placard avec porte à panneau surélevé, un plan de travail en stratifié, une crédence en bois et un plan de travail gris.
Idée de décoration pour un bar de salon parallèle chalet en bois clair de taille moyenne avec des tabourets, un évier posé, un placard avec porte à panneau surélevé, un plan de travail en stratifié, une crédence en bois et un plan de travail gris.
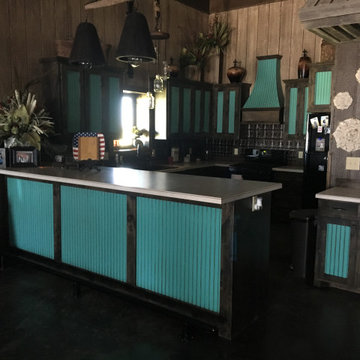
Exemple d'un bar de salon montagne en U et bois vieilli de taille moyenne avec des tabourets, un évier encastré, un placard à porte affleurante, un plan de travail en stratifié, une crédence marron, une crédence en bois, sol en béton ciré, un sol multicolore et un plan de travail blanc.
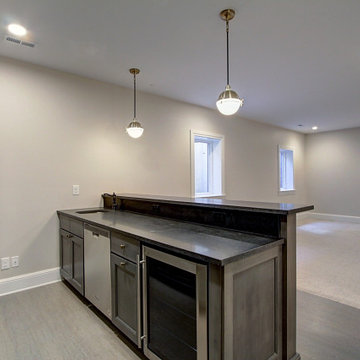
Basement bar in Denver, CO. This wet bar is made of framed maple cabinets from Dura Supreme. We used wall-depth cabinets for the baes cabinets on the back wall to allow for more walking space when entertaining guest. It comes complete with an undermount sink, dishwasher, bar fridge, and bar height seating.
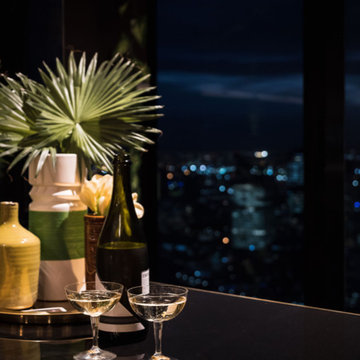
Cette photo montre un petit bar de salon linéaire éclectique avec un placard avec porte à panneau encastré, des portes de placard noires, un plan de travail en stratifié, une crédence miroir, un sol en carrelage de céramique, un sol noir et plan de travail noir.
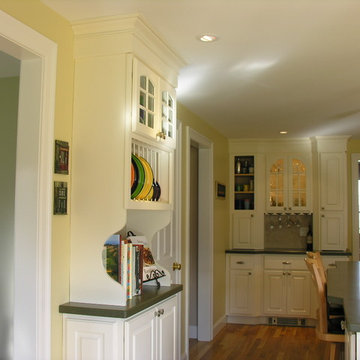
Inspiration pour un petit bar de salon avec évier linéaire traditionnel avec un évier encastré, un placard avec porte à panneau surélevé, des portes de placard blanches, un plan de travail en stratifié, parquet clair, une crédence beige et une crédence en céramique.
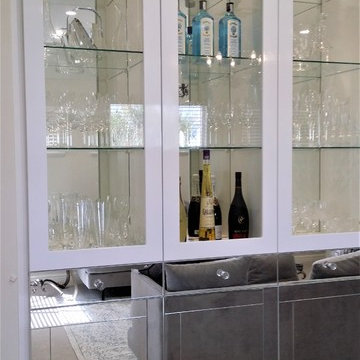
We created an elegant cabinet with efficient usage of the available space and we also ensured that the display contributed to the overall uncluttered effect. We achieve this by consolidation and and color blocking.
Interior Design - Despina Design
Furniture Design - Despina Design
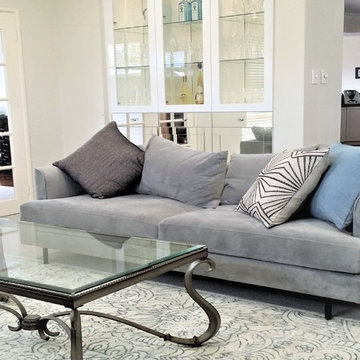
The efficient usage of the available space, in the existing recesses, makes this built in unit sleek and practical. Behind customized mirrored doors , storage solutions include, a sizeable pullout serving table, turning the cabinet into a proper bar for mixing and serving cocktails, and servings drinks.
Interior Design - Despina Design
Furniture Design - Despina Design
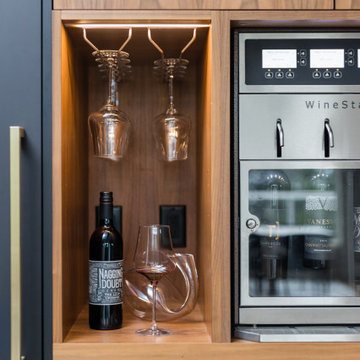
Our Kelowna based clients were eyeing a Vancouver interior designer, although there were plenty of capable ones locally. When we enquired as to why, they said they wanted a unique style, so we set out on our journey together.
The design was totally based on the client’s passion for cooking and entertaining – one of them being an introvert, the other being an extrovert. We decided to fit two islands in the available space, so we started referring to them as “the introvert island” and “the extrovert island”.
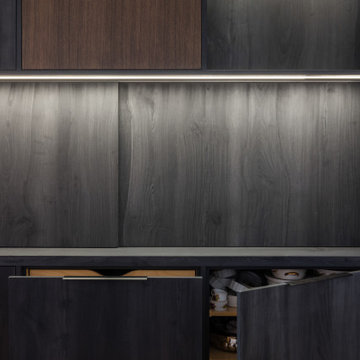
Inspiration pour un bar de salon nordique en L et bois brun de taille moyenne avec un évier encastré, un placard à porte plane, un plan de travail en stratifié, une crédence noire, une crédence en bois, un sol en bois brun, un sol beige et plan de travail noir.
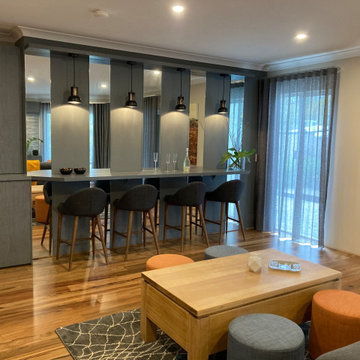
Floor to shelf strip mirror effect, is what transformed the once lifeless wall, to the life of the party! Mirrors give the room the feel of infinity whilst reflecting attractive aspects of the room. Shelf above is placed at the same height as curtain, unifying the room further and providing an opportunity for these funky pendant lights over the counter.
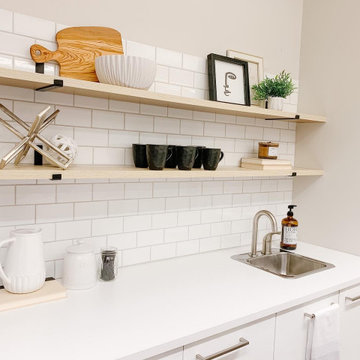
Coffee bar with subway tile and oak style shelves and Frigidaire mini fridge.
Idées déco pour un petit bar de salon avec évier linéaire classique avec un évier posé, un placard à porte plane, des portes de placard blanches, un plan de travail en stratifié, une crédence blanche, une crédence en carrelage métro, un sol en vinyl, un sol marron et un plan de travail blanc.
Idées déco pour un petit bar de salon avec évier linéaire classique avec un évier posé, un placard à porte plane, des portes de placard blanches, un plan de travail en stratifié, une crédence blanche, une crédence en carrelage métro, un sol en vinyl, un sol marron et un plan de travail blanc.
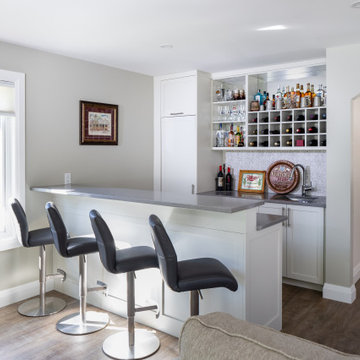
Inspiration pour un bar de salon sans évier linéaire rustique avec un évier posé, un placard à porte plane, des portes de placard blanches, un plan de travail en stratifié, une crédence multicolore, une crédence en mosaïque, un sol en bois brun, un sol marron et un plan de travail gris.
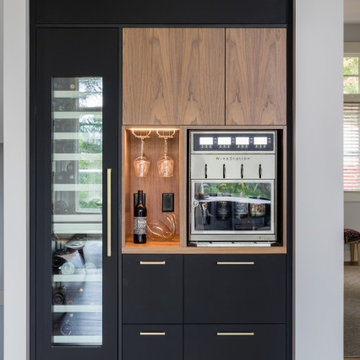
Our Kelowna based clients were eyeing a Vancouver interior designer, although there were plenty of capable ones locally. When we enquired as to why, they said they wanted a unique style, so we set out on our journey together.
The design was totally based on the client’s passion for cooking and entertaining – one of them being an introvert, the other being an extrovert. We decided to fit two islands in the available space, so we started referring to them as “the introvert island” and “the extrovert island”.
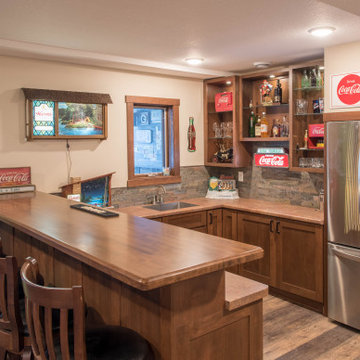
This wood-tones Mission style kitchen and bar were designed for storage, functionality, and family time!
Exemple d'un petit bar de salon craftsman en U et bois brun avec un évier encastré, un placard à porte shaker, un plan de travail en stratifié, une crédence multicolore, une crédence en carrelage de pierre, un sol en linoléum, un sol marron et un plan de travail marron.
Exemple d'un petit bar de salon craftsman en U et bois brun avec un évier encastré, un placard à porte shaker, un plan de travail en stratifié, une crédence multicolore, une crédence en carrelage de pierre, un sol en linoléum, un sol marron et un plan de travail marron.
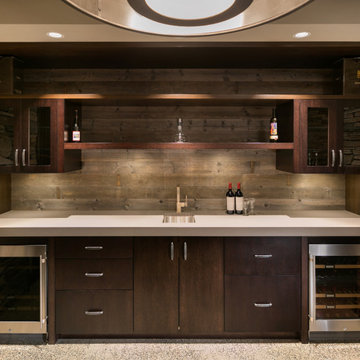
Réalisation d'un bar de salon sans évier linéaire vintage avec un évier intégré, un placard à porte plane, des portes de placard marrons, un plan de travail en stratifié, une crédence beige, un sol en liège, un sol beige, un plan de travail blanc et une crédence en bois.
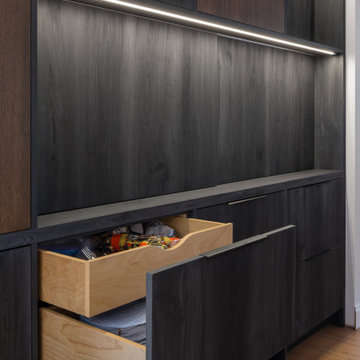
Clients Esther and engaged us to renovate their kitchen, dinning & family room.
The purpose of the renovation was to modernize the kitchen and improve its efficiency. Additionally, we aimed to create a better flow between all four spaces on the main floor. We decided to work with the existing flooring and pendant lights, above the island. To achieve our vision, we removed a wall and fireplace that separated the dining and formal living room. We had to get creative and patch the hardwood floor, resulting in a seamless transition as if that wall never existed.
Idées déco de bars de salon avec un plan de travail en stratifié et une crédence
9