Idées déco de bars de salon avec un plan de travail en surface solide et un plan de travail blanc
Trier par :
Budget
Trier par:Populaires du jour
21 - 40 sur 212 photos
1 sur 3

Exemple d'un bar de salon sans évier parallèle moderne de taille moyenne avec un placard à porte shaker, des portes de placard noires, un plan de travail en surface solide, une crédence blanche, une crédence en carrelage métro, un sol en travertin, un sol beige et un plan de travail blanc.

French doors lead out to the lake side deck of this home. A wet bar features an under counter wine refrigerator, a small bar sink, and an under counter beverage center. A reclaimed wood shelf runs the length of the wet bar and offers great storage for glasses, alcohol, etc for parties. The exposed wood beams on the vaulted ceiling add so much texture, warmth, and height.
Photographer: Martin Menocal

Inspiration pour un bar de salon traditionnel en L de taille moyenne avec un évier posé, un placard à porte affleurante, des portes de placard blanches, un plan de travail en surface solide, une crédence blanche, une crédence en carreau de porcelaine, un sol en bois brun et un plan de travail blanc.

Morning bar inside the owner's bedroom suite
Aménagement d'un petit bar de salon sans évier linéaire contemporain avec aucun évier ou lavabo, un placard à porte plane, des portes de placard grises, un plan de travail en surface solide, une crédence blanche, une crédence en quartz modifié, un sol en bois brun, un sol marron et un plan de travail blanc.
Aménagement d'un petit bar de salon sans évier linéaire contemporain avec aucun évier ou lavabo, un placard à porte plane, des portes de placard grises, un plan de travail en surface solide, une crédence blanche, une crédence en quartz modifié, un sol en bois brun, un sol marron et un plan de travail blanc.

Cette image montre un petit bar de salon avec évier linéaire minimaliste en bois foncé avec un évier encastré, un placard à porte plane, un plan de travail en surface solide, une crédence beige, une crédence en carreau de verre, parquet foncé, un sol marron et un plan de travail blanc.

Cette image montre un bar de salon avec évier traditionnel en L de taille moyenne avec un évier encastré, des portes de placard grises, un plan de travail en surface solide, une crédence grise, une crédence en carrelage de pierre, un sol en bois brun, un sol marron et un plan de travail blanc.
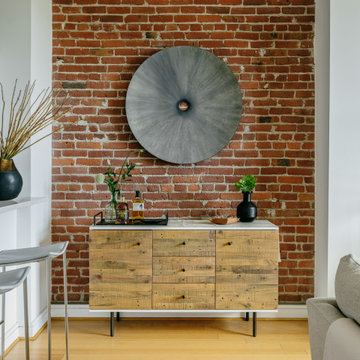
• Mini Bar - provided by client
• Decorative accessory styling
• Bar Stools - Trica Bocca covered in Moore + Giles Leather
Aménagement d'un bar de salon sans évier linéaire contemporain en bois vieilli de taille moyenne avec un placard à porte plane, un plan de travail en surface solide, parquet clair, un plan de travail blanc et un sol marron.
Aménagement d'un bar de salon sans évier linéaire contemporain en bois vieilli de taille moyenne avec un placard à porte plane, un plan de travail en surface solide, parquet clair, un plan de travail blanc et un sol marron.
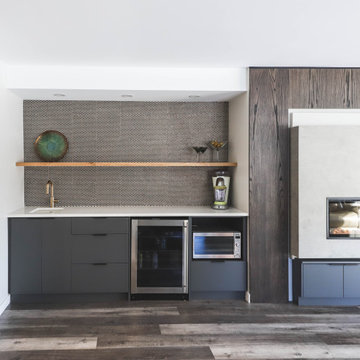
Cette photo montre un bar de salon avec évier linéaire tendance de taille moyenne avec un évier encastré, un placard à porte plane, des portes de placard grises, un plan de travail en surface solide, une crédence noire, un sol en marbre, un sol gris et un plan de travail blanc.
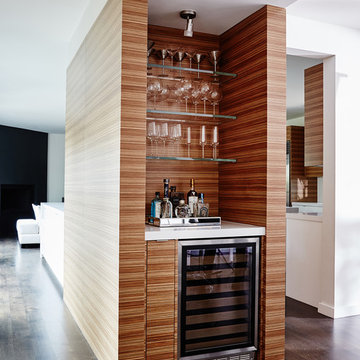
This forever home, perfect for entertaining and designed with a place for everything, is a contemporary residence that exudes warmth, functional style, and lifestyle personalization for a family of five. Our busy lawyer couple, with three close-knit children, had recently purchased a home that was modern on the outside, but dated on the inside. They loved the feel, but knew it needed a major overhaul. Being incredibly busy and having never taken on a renovation of this scale, they knew they needed help to make this space their own. Upon a previous client referral, they called on Pulp to make their dreams a reality. Then ensued a down to the studs renovation, moving walls and some stairs, resulting in dramatic results. Beth and Carolina layered in warmth and style throughout, striking a hard-to-achieve balance of livable and contemporary. The result is a well-lived in and stylish home designed for every member of the family, where memories are made daily.

A stunning Basement Home Bar and Wine Room, complete with a Wet Bar and Curved Island with seating for 5. Beautiful glass teardrop shaped pendants cascade from the back wall.
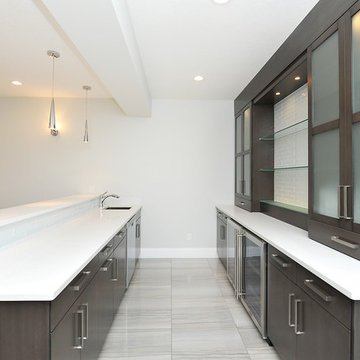
Exemple d'un bar de salon avec évier parallèle moderne en bois foncé de taille moyenne avec un évier encastré, un placard à porte plane, un plan de travail en surface solide, un sol en carrelage de porcelaine, un sol gris et un plan de travail blanc.
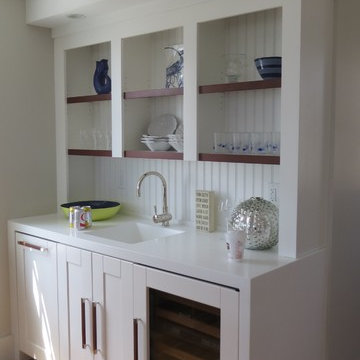
Lori Steigerwald
Idées déco pour un petit bar de salon avec évier linéaire bord de mer avec un évier intégré, un placard à porte shaker, des portes de placard blanches, un plan de travail en surface solide, une crédence blanche, une crédence en bois, parquet clair et un plan de travail blanc.
Idées déco pour un petit bar de salon avec évier linéaire bord de mer avec un évier intégré, un placard à porte shaker, des portes de placard blanches, un plan de travail en surface solide, une crédence blanche, une crédence en bois, parquet clair et un plan de travail blanc.
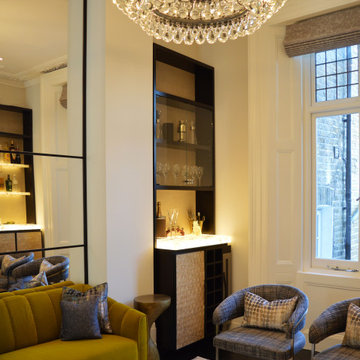
Bespoke Bar unit with internally lit counter top.
Aménagement d'un petit bar de salon sans évier rétro en bois foncé avec un plan de travail en surface solide, un plan de travail blanc, un placard à porte shaker, une crédence beige et parquet foncé.
Aménagement d'un petit bar de salon sans évier rétro en bois foncé avec un plan de travail en surface solide, un plan de travail blanc, un placard à porte shaker, une crédence beige et parquet foncé.

Photos by Andrew Giammarco Photography.
Cette photo montre un petit bar de salon tendance avec un chariot mini-bar, un évier encastré, un placard à porte plane, des portes de placard blanches, un plan de travail en surface solide, une crédence bleue, une crédence en céramique, un sol en liège, un sol marron et un plan de travail blanc.
Cette photo montre un petit bar de salon tendance avec un chariot mini-bar, un évier encastré, un placard à porte plane, des portes de placard blanches, un plan de travail en surface solide, une crédence bleue, une crédence en céramique, un sol en liège, un sol marron et un plan de travail blanc.
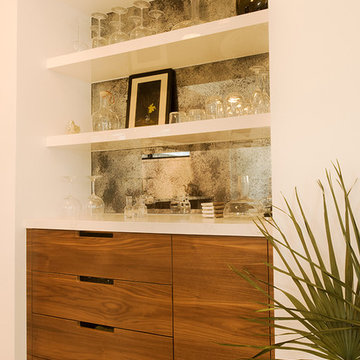
Cette photo montre un petit bar de salon avec évier linéaire tendance en bois foncé avec aucun évier ou lavabo, un placard à porte plane, un plan de travail en surface solide, une crédence grise, un sol en carrelage de porcelaine, un sol beige, un plan de travail blanc et une crédence miroir.
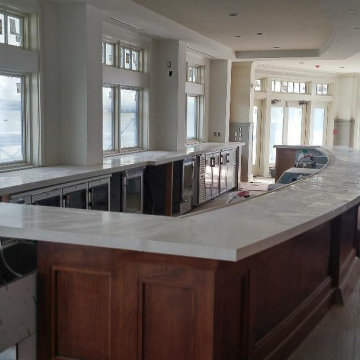
Custom made bar top done with quartz
Cette photo montre un bar de salon tendance en bois foncé avec des tabourets, un placard à porte shaker, un plan de travail en surface solide et un plan de travail blanc.
Cette photo montre un bar de salon tendance en bois foncé avec des tabourets, un placard à porte shaker, un plan de travail en surface solide et un plan de travail blanc.
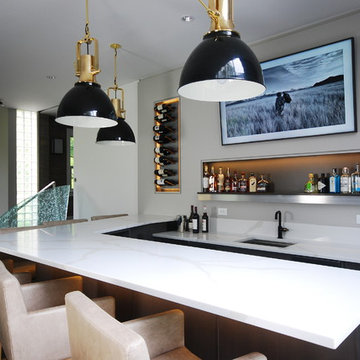
Idées déco pour un bar de salon moderne en bois foncé avec un plan de travail en surface solide et un plan de travail blanc.
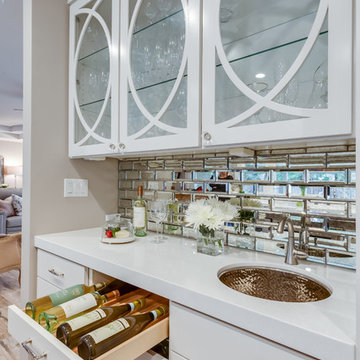
Aménagement d'un bar de salon avec évier linéaire classique de taille moyenne avec un évier encastré, un placard à porte plane, des portes de placard blanches, un plan de travail en surface solide, une crédence miroir, un sol en bois brun, un sol marron et un plan de travail blanc.
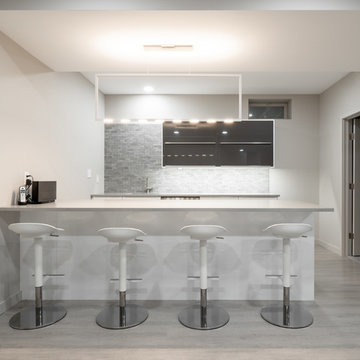
We renovated the master bathroom, the kids' en suite bathroom, and the basement in this modern home in West Chester, PA. The bathrooms as very sleek and modern, with flat panel, high gloss cabinetry, white quartz counters, and gray porcelain tile floors. The basement features a main living area with a play area and a wet bar, an exercise room, a home theatre and a bathroom. These areas, too, are sleek and modern with gray laminate flooring, unique lighting, and a gray and white color palette that ties the area together.
Rudloff Custom Builders has won Best of Houzz for Customer Service in 2014, 2015 2016 and 2017. We also were voted Best of Design in 2016, 2017 and 2018, which only 2% of professionals receive. Rudloff Custom Builders has been featured on Houzz in their Kitchen of the Week, What to Know About Using Reclaimed Wood in the Kitchen as well as included in their Bathroom WorkBook article. We are a full service, certified remodeling company that covers all of the Philadelphia suburban area. This business, like most others, developed from a friendship of young entrepreneurs who wanted to make a difference in their clients’ lives, one household at a time. This relationship between partners is much more than a friendship. Edward and Stephen Rudloff are brothers who have renovated and built custom homes together paying close attention to detail. They are carpenters by trade and understand concept and execution. Rudloff Custom Builders will provide services for you with the highest level of professionalism, quality, detail, punctuality and craftsmanship, every step of the way along our journey together.
Specializing in residential construction allows us to connect with our clients early in the design phase to ensure that every detail is captured as you imagined. One stop shopping is essentially what you will receive with Rudloff Custom Builders from design of your project to the construction of your dreams, executed by on-site project managers and skilled craftsmen. Our concept: envision our client’s ideas and make them a reality. Our mission: CREATING LIFETIME RELATIONSHIPS BUILT ON TRUST AND INTEGRITY.
Photo Credit: JMB Photoworks
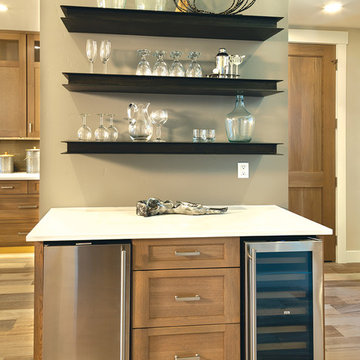
Idée de décoration pour un petit bar de salon linéaire tradition en bois clair avec un placard avec porte à panneau encastré, un plan de travail en surface solide, un sol en bois brun, un sol marron et un plan de travail blanc.
Idées déco de bars de salon avec un plan de travail en surface solide et un plan de travail blanc
2