Idées déco de bars de salon avec un plan de travail en onyx et un plan de travail en surface solide
Trier par :
Budget
Trier par:Populaires du jour
1 - 20 sur 1 492 photos
1 sur 3

Stephen Reed Photography
Cette photo montre un bar de salon avec évier linéaire chic en bois foncé de taille moyenne avec un évier encastré, un placard avec porte à panneau encastré, un plan de travail en onyx, une crédence marron, une crédence en bois, un sol en bois brun, un sol marron et plan de travail noir.
Cette photo montre un bar de salon avec évier linéaire chic en bois foncé de taille moyenne avec un évier encastré, un placard avec porte à panneau encastré, un plan de travail en onyx, une crédence marron, une crédence en bois, un sol en bois brun, un sol marron et plan de travail noir.

Inspiration pour un bar de salon traditionnel en L de taille moyenne avec un évier posé, un placard à porte affleurante, des portes de placard blanches, un plan de travail en surface solide, une crédence blanche, une crédence en carreau de porcelaine, un sol en bois brun et un plan de travail blanc.

Réalisation d'un bar de salon sans évier linéaire design en bois clair de taille moyenne avec aucun évier ou lavabo, un placard à porte plane, un plan de travail en onyx, une crédence beige, une crédence en marbre, un sol en carrelage de céramique, un sol gris et un plan de travail beige.

Jeff Dow Photography
Cette photo montre un bar de salon parallèle montagne en bois foncé de taille moyenne avec des tabourets, un évier encastré, un plan de travail en onyx, une crédence grise, une crédence en dalle métallique, un plan de travail vert, un sol marron, un placard avec porte à panneau surélevé et un sol en bois brun.
Cette photo montre un bar de salon parallèle montagne en bois foncé de taille moyenne avec des tabourets, un évier encastré, un plan de travail en onyx, une crédence grise, une crédence en dalle métallique, un plan de travail vert, un sol marron, un placard avec porte à panneau surélevé et un sol en bois brun.
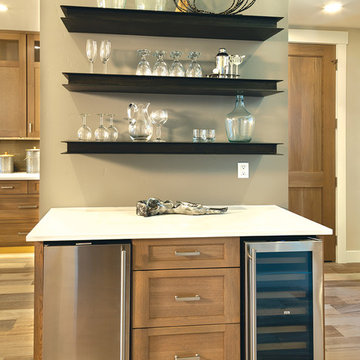
Idée de décoration pour un petit bar de salon linéaire tradition en bois clair avec un placard avec porte à panneau encastré, un plan de travail en surface solide, un sol en bois brun, un sol marron et un plan de travail blanc.

Grabill Cabinets Lacunar door style White Oak Rift wet bar in custom black finish, Grothouse Anvil countertop in Palladium with Durata matte finish with undermount sink. Visbeen Architects, Lynn Hollander Design, Ashley Avila Photography.

shaker cabinets, coffee bar, bar, wine fridge, beverage fridge, wine rack, wine racks, wine storage.
Christopher Stark Photo
Idées déco pour un grand bar de salon campagne avec un évier encastré, un placard à porte affleurante, des portes de placard blanches, un plan de travail en surface solide, une crédence multicolore, une crédence en carreau briquette et parquet foncé.
Idées déco pour un grand bar de salon campagne avec un évier encastré, un placard à porte affleurante, des portes de placard blanches, un plan de travail en surface solide, une crédence multicolore, une crédence en carreau briquette et parquet foncé.
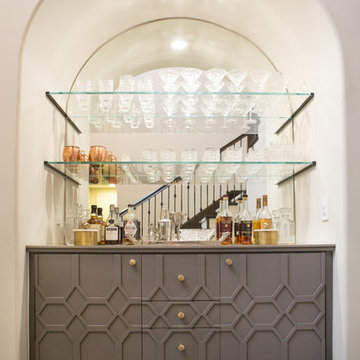
One of our favorite 2016 projects, this standard builder grade home got a truly custom look after bringing in our design team to help with original built-in designs for the bar and media cabinet. Changing up the standard light fixtures made a big POP and of course all the finishing details in the rugs, window treatments, artwork, furniture and accessories made this house feel like Home.
If you're looking for a current, chic and elegant home to call your own please give us a call!

Landmark Photography
Aménagement d'un grand bar de salon avec évier classique en bois foncé avec un évier encastré, un placard à porte shaker, un plan de travail en surface solide, une crédence grise, une crédence miroir et un sol en ardoise.
Aménagement d'un grand bar de salon avec évier classique en bois foncé avec un évier encastré, un placard à porte shaker, un plan de travail en surface solide, une crédence grise, une crédence miroir et un sol en ardoise.
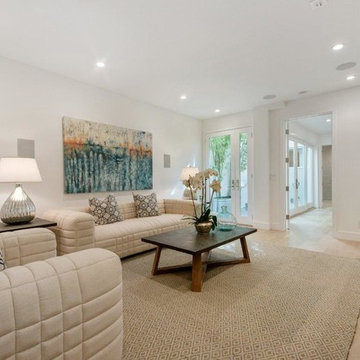
Idée de décoration pour un grand bar de salon avec évier linéaire tradition avec un évier encastré, un placard à porte plane, des portes de placard grises, un plan de travail en surface solide, parquet clair et un sol beige.
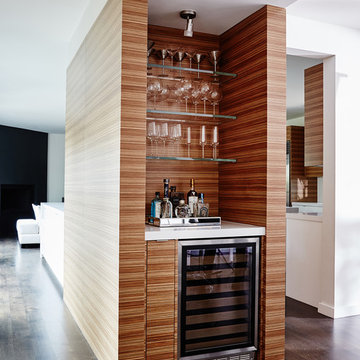
This forever home, perfect for entertaining and designed with a place for everything, is a contemporary residence that exudes warmth, functional style, and lifestyle personalization for a family of five. Our busy lawyer couple, with three close-knit children, had recently purchased a home that was modern on the outside, but dated on the inside. They loved the feel, but knew it needed a major overhaul. Being incredibly busy and having never taken on a renovation of this scale, they knew they needed help to make this space their own. Upon a previous client referral, they called on Pulp to make their dreams a reality. Then ensued a down to the studs renovation, moving walls and some stairs, resulting in dramatic results. Beth and Carolina layered in warmth and style throughout, striking a hard-to-achieve balance of livable and contemporary. The result is a well-lived in and stylish home designed for every member of the family, where memories are made daily.

Cette photo montre un petit bar de salon avec évier parallèle chic avec un évier encastré, un placard avec porte à panneau encastré, des portes de placard grises, un plan de travail en surface solide, une crédence grise, une crédence en carrelage de pierre et un sol en bois brun.
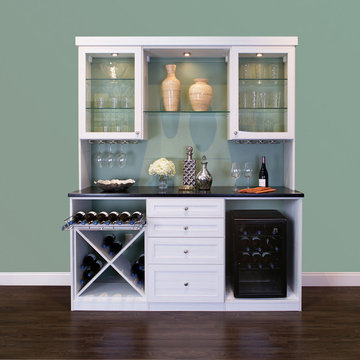
Perfect Wine Bar with Refrigerator and Bottle Storage
Cette photo montre un bar de salon avec évier linéaire chic de taille moyenne avec aucun évier ou lavabo, un placard à porte plane, des portes de placard grises, un plan de travail en surface solide, un sol en travertin et un sol beige.
Cette photo montre un bar de salon avec évier linéaire chic de taille moyenne avec aucun évier ou lavabo, un placard à porte plane, des portes de placard grises, un plan de travail en surface solide, un sol en travertin et un sol beige.
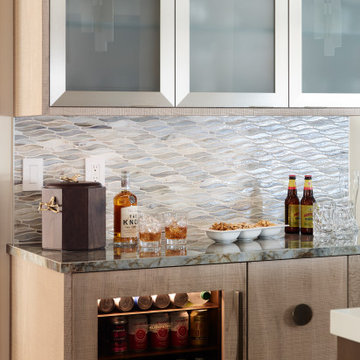
Polished Level Marmi porcelain bar top in the color "Onyx," with wavy asymmetric tile backsplash and earth-toned cabinetry and accents.
Idées déco pour un bar de salon rétro avec un plan de travail en onyx et un plan de travail multicolore.
Idées déco pour un bar de salon rétro avec un plan de travail en onyx et un plan de travail multicolore.

This amazing Custom Wet Bar was designed to fit in a 8 foot by 7 foot corner of the clients home in the open family room. This is the perfect size for the home and was designed to include everything you need to entertain family and friends.

Fully integrated Signature Estate featuring Creston controls and Crestron panelized lighting, and Crestron motorized shades and draperies, whole-house audio and video, HVAC, voice and video communication atboth both the front door and gate. Modern, warm, and clean-line design, with total custom details and finishes. The front includes a serene and impressive atrium foyer with two-story floor to ceiling glass walls and multi-level fire/water fountains on either side of the grand bronze aluminum pivot entry door. Elegant extra-large 47'' imported white porcelain tile runs seamlessly to the rear exterior pool deck, and a dark stained oak wood is found on the stairway treads and second floor. The great room has an incredible Neolith onyx wall and see-through linear gas fireplace and is appointed perfectly for views of the zero edge pool and waterway.
The club room features a bar and wine featuring a cable wine racking system, comprised of cables made from the finest grade of stainless steel that makes it look as though the wine is floating on air. A center spine stainless steel staircase has a smoked glass railing and wood handrail.

This jewel bar is tacked into an alcove with very little space.
Wood ceiling details play on the drywall soffit layouts and make the bar look like it simply belongs there.
Various design decisions were made in order to make this little bar feel larger and allow to maximize storage. For example, there is no hanging pendants over the illuminated onyx front and the front of the bar was designed with horizontal slats and uplifting illuminated onyx slabs to keep the area open and airy. Storage is completely maximized in this little space and includes full height refrigerated wine storage with more wine storage directly above inside the cabinet. The mirrored backsplash and upper cabinets are tacked away and provide additional liquor storage beyond, but also reflect the are directly in front to offer illusion of more space. As you turn around the corner, there is a cabinet with a linear sink against the wall which not only has an obvious function, but was selected to double as a built in ice through for cooling your favorite drinks.
And of course, you must have drawer storage at your bar for napkins, bar tool set, and other bar essentials. These drawers are cleverly incorporated into the design of the illuminated onyx cube on the right side of the bar without affecting the look of the illuminated part.
Considering the footprint of about 55 SF, this is the best use of space incorporating everything you would possibly need in a bar… and it looks incredible!
Photography: Craig Denis
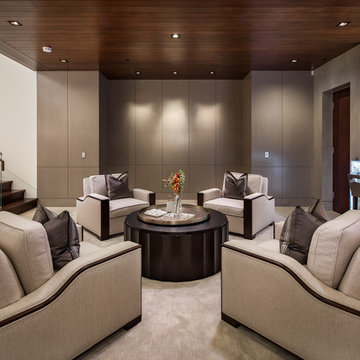
Idées déco pour un bar de salon contemporain en L et bois foncé avec des tabourets, un placard sans porte, un plan de travail en onyx, sol en béton ciré et un sol beige.

Carl Eschenburg
Cette image montre un petit bar de salon avec évier linéaire design en bois foncé avec un évier posé, un placard à porte plane, un plan de travail en surface solide, une crédence blanche, une crédence en carreau de porcelaine, parquet foncé et un sol marron.
Cette image montre un petit bar de salon avec évier linéaire design en bois foncé avec un évier posé, un placard à porte plane, un plan de travail en surface solide, une crédence blanche, une crédence en carreau de porcelaine, parquet foncé et un sol marron.
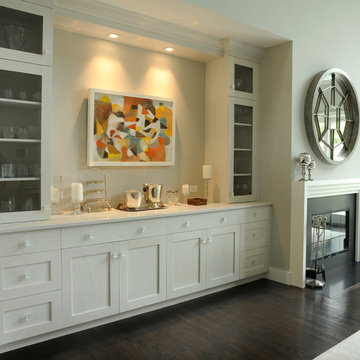
Idées déco pour un bar de salon avec évier linéaire classique de taille moyenne avec aucun évier ou lavabo, un placard à porte shaker, des portes de placard blanches, un plan de travail en surface solide, parquet foncé et un sol marron.
Idées déco de bars de salon avec un plan de travail en onyx et un plan de travail en surface solide
1