Idées déco de bars de salon avec un plan de travail en surface solide et un sol en carrelage de céramique
Trier par :
Budget
Trier par:Populaires du jour
21 - 40 sur 92 photos
1 sur 3
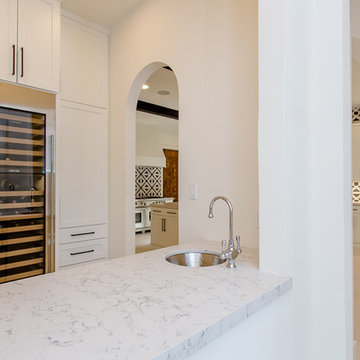
Exemple d'un bar de salon avec évier parallèle méditerranéen de taille moyenne avec un évier encastré, un placard à porte shaker, des portes de placard blanches, un plan de travail en surface solide et un sol en carrelage de céramique.
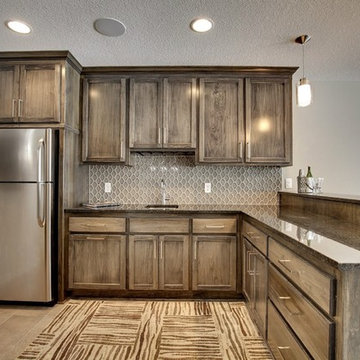
This alluring neutral, patterned backsplash is balanced by the natural wood tones found throughout the cabinets.
CAP Carpet & Flooring is the leading provider of flooring & area rugs in the Twin Cities. CAP Carpet & Flooring is a locally owned and operated company, and we pride ourselves on helping our customers feel welcome from the moment they walk in the door. We are your neighbors. We work and live in your community and understand your needs. You can expect the very best personal service on every visit to CAP Carpet & Flooring and value and warranties on every flooring purchase. Our design team has worked with homeowners, contractors and builders who expect the best. With over 30 years combined experience in the design industry, Angela, Sandy, Sunnie,Maria, Caryn and Megan will be able to help whether you are in the process of building, remodeling, or re-doing. Our design team prides itself on being well versed and knowledgeable on all the up to date products and trends in the floor covering industry as well as countertops, paint and window treatments. Their passion and knowledge is abundant, and we're confident you'll be nothing short of impressed with their expertise and professionalism. When you love your job, it shows: the enthusiasm and energy our design team has harnessed will bring out the best in your project. Make CAP Carpet & Flooring your first stop when considering any type of home improvement project- we are happy to help you every single step of the way.
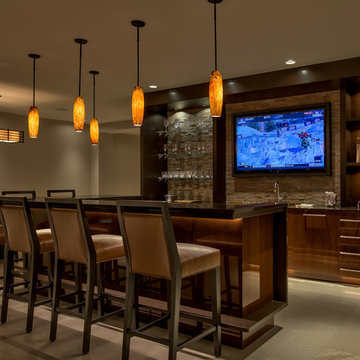
Lighting design is more than meets the eye; when done correctly it sets the tone for a specific space. Not always meant to be the object of attention in a room, but always the extension of beautiful interior and exterior design. We have more than a few ways to help you approach the subject.
Lighting controls can easily duplicate the appearance of occupancy in your home while you are away or eliminate a large bank of light switches with a single lighting keypad that controls a large area . . . we are experts in this field.
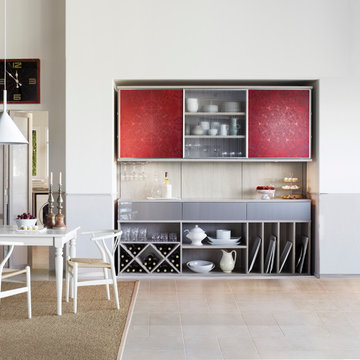
Custom Pantry & Wine Storage with Colorful Etched Glass Accents
Aménagement d'un petit bar de salon avec évier linéaire contemporain avec un placard sans porte, des portes de placard grises, un plan de travail en surface solide et un sol en carrelage de céramique.
Aménagement d'un petit bar de salon avec évier linéaire contemporain avec un placard sans porte, des portes de placard grises, un plan de travail en surface solide et un sol en carrelage de céramique.
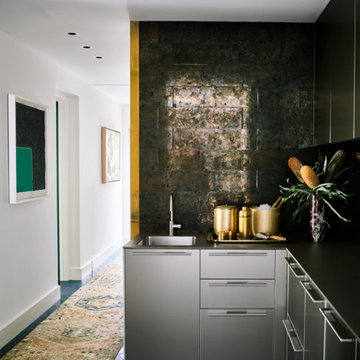
Réalisation d'un petit bar de salon avec évier vintage en L avec un évier posé, un plan de travail en surface solide, une crédence multicolore, une crédence en carrelage de pierre, un sol en carrelage de céramique, un sol bleu et un plan de travail gris.
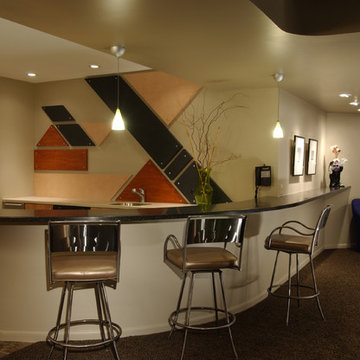
Game Room with Curved Bar, and Geometric Tile Backsplash.
Photography by Warren Bond, Sr.
Inspiration pour un bar de salon design en L de taille moyenne avec un sol en carrelage de céramique, des tabourets, un évier posé, un plan de travail en surface solide, une crédence multicolore et une crédence en bois.
Inspiration pour un bar de salon design en L de taille moyenne avec un sol en carrelage de céramique, des tabourets, un évier posé, un plan de travail en surface solide, une crédence multicolore et une crédence en bois.
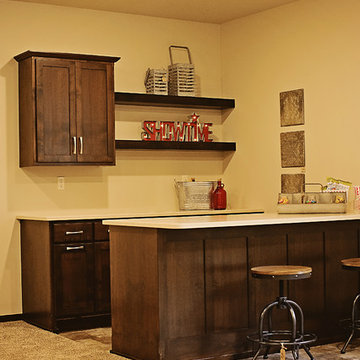
Exemple d'un bar de salon parallèle chic en bois foncé de taille moyenne avec des tabourets, un placard à porte shaker, un plan de travail en surface solide, un sol en carrelage de céramique et un sol beige.
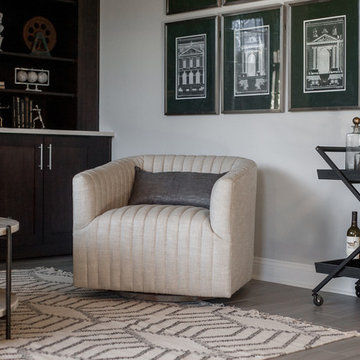
Bos Images
Aménagement d'un grand bar de salon parallèle classique en bois foncé avec un chariot mini-bar, un placard à porte plane, un plan de travail en surface solide et un sol en carrelage de céramique.
Aménagement d'un grand bar de salon parallèle classique en bois foncé avec un chariot mini-bar, un placard à porte plane, un plan de travail en surface solide et un sol en carrelage de céramique.
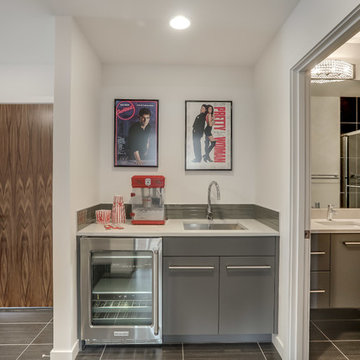
In our Contemporary Bellevue Residence we wanted the aesthetic to be clean and bright. This is a similar plan to our Victoria Crest home with a few changes and different design elements. Areas of focus; large open kitchen with waterfall countertops and awning upper flat panel cabinets, elevator, interior and exterior fireplaces, floating flat panel vanities in bathrooms, home theater room, large master suite and rooftop deck.
Photo Credit: Layne Freedle
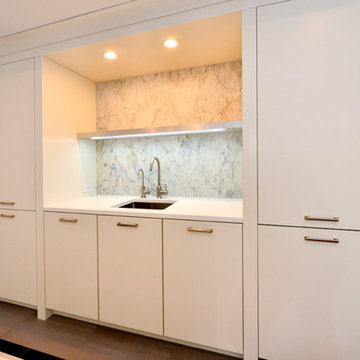
Inspiration pour un bar de salon avec évier parallèle traditionnel de taille moyenne avec un évier encastré, un placard à porte plane, des portes de placard blanches, un plan de travail en surface solide, une crédence en dalle de pierre et un sol en carrelage de céramique.
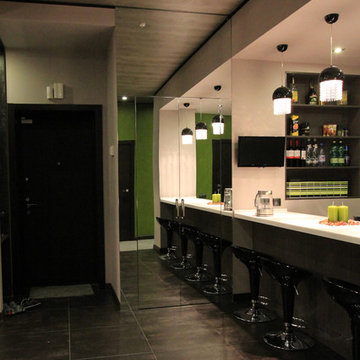
Владимир Фирсов
Réalisation d'un bar de salon bohème en U de taille moyenne avec des tabourets, un évier posé, un placard à porte plane, des portes de placard grises, un plan de travail en surface solide, une crédence noire, un sol en carrelage de céramique et un sol noir.
Réalisation d'un bar de salon bohème en U de taille moyenne avec des tabourets, un évier posé, un placard à porte plane, des portes de placard grises, un plan de travail en surface solide, une crédence noire, un sol en carrelage de céramique et un sol noir.
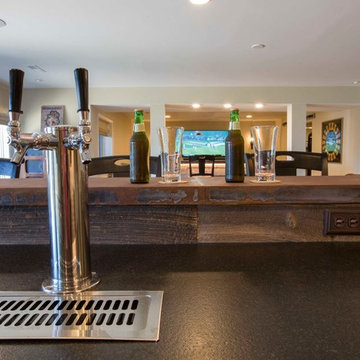
Idées déco pour un grand bar de salon parallèle montagne en bois brun avec des tabourets, un évier encastré, un placard à porte shaker, un plan de travail en surface solide, une crédence multicolore, une crédence en carrelage de pierre et un sol en carrelage de céramique.
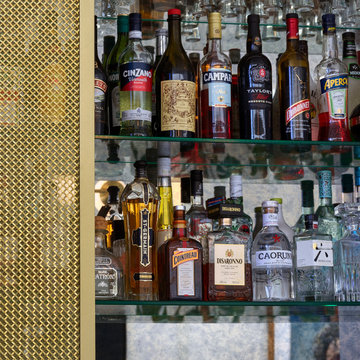
Réalisation d'un grand bar de salon parallèle design avec un évier encastré, un placard à porte plane, des portes de placard blanches, un plan de travail en surface solide, une crédence en travertin, un sol en carrelage de céramique, un sol gris et un plan de travail blanc.
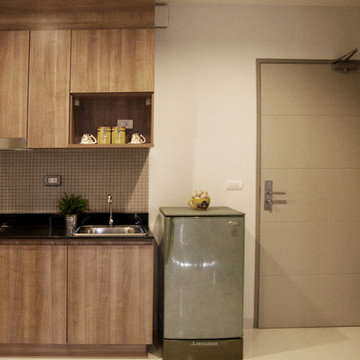
Exemple d'un petit bar de salon avec évier linéaire moderne en bois clair avec un évier posé, un placard à porte plane, une crédence beige, une crédence en carreau de verre, un plan de travail en surface solide, un sol en carrelage de céramique et un sol beige.
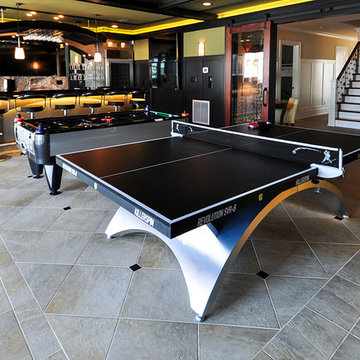
Idées déco pour un bar de salon parallèle bord de mer de taille moyenne avec des tabourets, un placard à porte plane, des portes de placard grises, un plan de travail en surface solide, une crédence multicolore et un sol en carrelage de céramique.
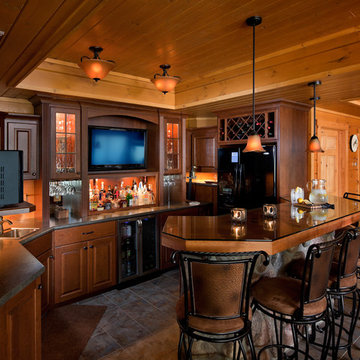
Réalisation d'un bar de salon chalet en L et bois foncé avec des tabourets, un évier posé, un placard avec porte à panneau surélevé, un plan de travail en surface solide et un sol en carrelage de céramique.
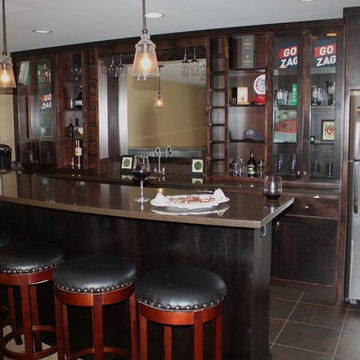
Cette image montre un grand bar de salon traditionnel en U et bois foncé avec des tabourets, un évier encastré, un placard avec porte à panneau encastré, un plan de travail en surface solide et un sol en carrelage de céramique.
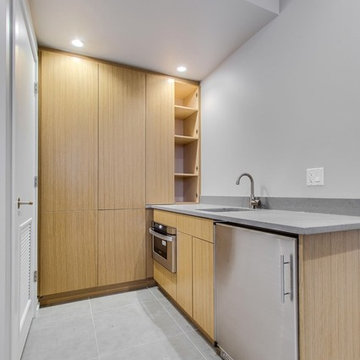
Réalisation d'un petit bar de salon parallèle minimaliste en bois clair avec des tabourets, un évier posé, un placard à porte plane, un plan de travail en surface solide, une crédence blanche, une crédence en dalle de pierre et un sol en carrelage de céramique.
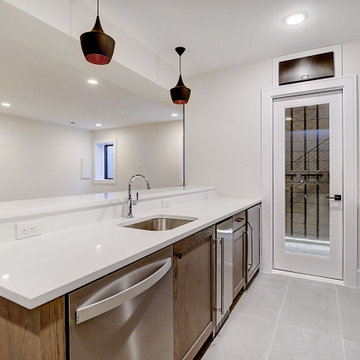
Inspired by the iconic American farmhouse, this transitional home blends a modern sense of space and living with traditional form and materials. Details are streamlined and modernized, while the overall form echoes American nastolgia. Past the expansive and welcoming front patio, one enters through the element of glass tying together the two main brick masses.
The airiness of the entry glass wall is carried throughout the home with vaulted ceilings, generous views to the outside and an open tread stair with a metal rail system. The modern openness is balanced by the traditional warmth of interior details, including fireplaces, wood ceiling beams and transitional light fixtures, and the restrained proportion of windows.
The home takes advantage of the Colorado sun by maximizing the southern light into the family spaces and Master Bedroom, orienting the Kitchen, Great Room and informal dining around the outdoor living space through views and multi-slide doors, the formal Dining Room spills out to the front patio through a wall of French doors, and the 2nd floor is dominated by a glass wall to the front and a balcony to the rear.
As a home for the modern family, it seeks to balance expansive gathering spaces throughout all three levels, both indoors and out, while also providing quiet respites such as the 5-piece Master Suite flooded with southern light, the 2nd floor Reading Nook overlooking the street, nestled between the Master and secondary bedrooms, and the Home Office projecting out into the private rear yard. This home promises to flex with the family looking to entertain or stay in for a quiet evening.
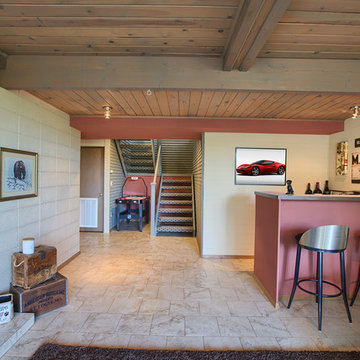
After Purchase, My client needed a few updates to create his style.
Cette image montre un bar de salon vintage en L de taille moyenne avec des tabourets, un plan de travail en surface solide, un sol en carrelage de céramique, un sol beige et un plan de travail gris.
Cette image montre un bar de salon vintage en L de taille moyenne avec des tabourets, un plan de travail en surface solide, un sol en carrelage de céramique, un sol beige et un plan de travail gris.
Idées déco de bars de salon avec un plan de travail en surface solide et un sol en carrelage de céramique
2