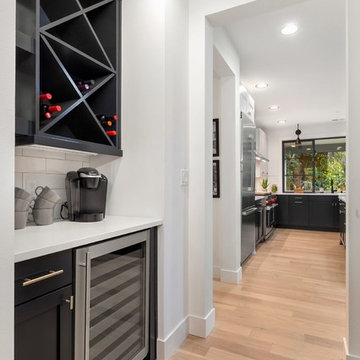Idées déco de bars de salon avec un plan de travail en surface solide et un sol marron
Trier par :
Budget
Trier par:Populaires du jour
1 - 20 sur 257 photos
1 sur 3

Grabill Cabinets Lacunar door style White Oak Rift wet bar in custom black finish, Grothouse Anvil countertop in Palladium with Durata matte finish with undermount sink. Visbeen Architects, Lynn Hollander Design, Ashley Avila Photography.
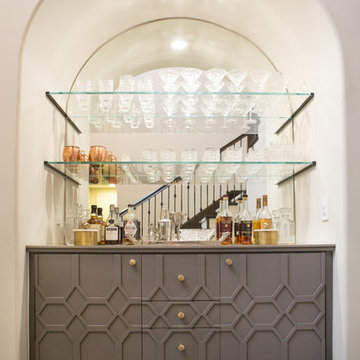
One of our favorite 2016 projects, this standard builder grade home got a truly custom look after bringing in our design team to help with original built-in designs for the bar and media cabinet. Changing up the standard light fixtures made a big POP and of course all the finishing details in the rugs, window treatments, artwork, furniture and accessories made this house feel like Home.
If you're looking for a current, chic and elegant home to call your own please give us a call!

This amazing Custom Wet Bar was designed to fit in a 8 foot by 7 foot corner of the clients home in the open family room. This is the perfect size for the home and was designed to include everything you need to entertain family and friends.

Carl Eschenburg
Cette image montre un petit bar de salon avec évier linéaire design en bois foncé avec un évier posé, un placard à porte plane, un plan de travail en surface solide, une crédence blanche, une crédence en carreau de porcelaine, parquet foncé et un sol marron.
Cette image montre un petit bar de salon avec évier linéaire design en bois foncé avec un évier posé, un placard à porte plane, un plan de travail en surface solide, une crédence blanche, une crédence en carreau de porcelaine, parquet foncé et un sol marron.
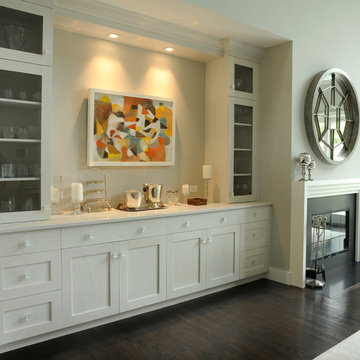
Idées déco pour un bar de salon avec évier linéaire classique de taille moyenne avec aucun évier ou lavabo, un placard à porte shaker, des portes de placard blanches, un plan de travail en surface solide, parquet foncé et un sol marron.
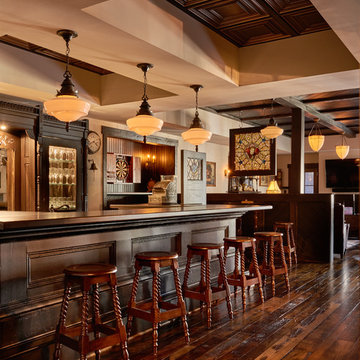
Dustin Peck
Réalisation d'un bar de salon avec évier parallèle chalet de taille moyenne avec des portes de placard marrons, un plan de travail en surface solide, un sol en bois brun et un sol marron.
Réalisation d'un bar de salon avec évier parallèle chalet de taille moyenne avec des portes de placard marrons, un plan de travail en surface solide, un sol en bois brun et un sol marron.

Cette photo montre un petit bar de salon avec évier linéaire chic avec un évier encastré, un placard à porte vitrée, des portes de placard blanches, un plan de travail en surface solide, une crédence blanche, une crédence en dalle de pierre, parquet foncé et un sol marron.
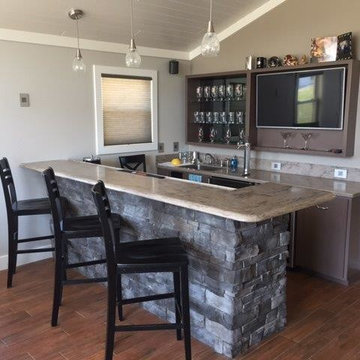
Corian Riverbed
Exemple d'un bar de salon avec évier parallèle chic de taille moyenne avec un plan de travail en surface solide, une crédence marron, un évier encastré, un placard sans porte, des portes de placard grises, parquet foncé et un sol marron.
Exemple d'un bar de salon avec évier parallèle chic de taille moyenne avec un plan de travail en surface solide, une crédence marron, un évier encastré, un placard sans porte, des portes de placard grises, parquet foncé et un sol marron.

A contemporary home bar with lounge area, Photography by Susie Brenner
Inspiration pour un bar de salon linéaire nordique de taille moyenne avec aucun évier ou lavabo, un placard avec porte à panneau encastré, des portes de placard blanches, un plan de travail en surface solide, une crédence grise, une crédence en céramique, parquet clair, un sol marron et un plan de travail gris.
Inspiration pour un bar de salon linéaire nordique de taille moyenne avec aucun évier ou lavabo, un placard avec porte à panneau encastré, des portes de placard blanches, un plan de travail en surface solide, une crédence grise, une crédence en céramique, parquet clair, un sol marron et un plan de travail gris.

Cette image montre un petit bar de salon avec évier linéaire minimaliste en bois foncé avec un évier encastré, un placard à porte plane, un plan de travail en surface solide, une crédence beige, une crédence en carreau de verre, parquet foncé, un sol marron et un plan de travail blanc.
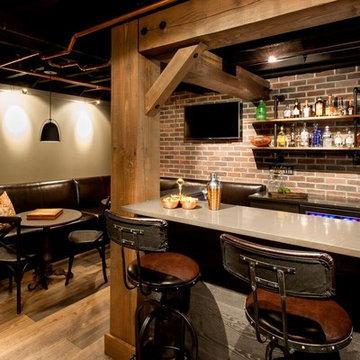
Idées déco pour un bar de salon parallèle montagne de taille moyenne avec des tabourets, un plan de travail en surface solide, une crédence rouge, une crédence en brique, un sol en bois brun, un sol marron et un placard sans porte.

Inspired by the iconic American farmhouse, this transitional home blends a modern sense of space and living with traditional form and materials. Details are streamlined and modernized, while the overall form echoes American nastolgia. Past the expansive and welcoming front patio, one enters through the element of glass tying together the two main brick masses.
The airiness of the entry glass wall is carried throughout the home with vaulted ceilings, generous views to the outside and an open tread stair with a metal rail system. The modern openness is balanced by the traditional warmth of interior details, including fireplaces, wood ceiling beams and transitional light fixtures, and the restrained proportion of windows.
The home takes advantage of the Colorado sun by maximizing the southern light into the family spaces and Master Bedroom, orienting the Kitchen, Great Room and informal dining around the outdoor living space through views and multi-slide doors, the formal Dining Room spills out to the front patio through a wall of French doors, and the 2nd floor is dominated by a glass wall to the front and a balcony to the rear.
As a home for the modern family, it seeks to balance expansive gathering spaces throughout all three levels, both indoors and out, while also providing quiet respites such as the 5-piece Master Suite flooded with southern light, the 2nd floor Reading Nook overlooking the street, nestled between the Master and secondary bedrooms, and the Home Office projecting out into the private rear yard. This home promises to flex with the family looking to entertain or stay in for a quiet evening.
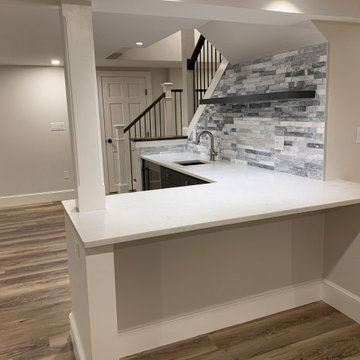
Idée de décoration pour un bar de salon avec évier tradition en L de taille moyenne avec un évier encastré, un placard à porte plane, des portes de placard grises, un plan de travail en surface solide, une crédence grise, une crédence en carrelage de pierre, un sol en bois brun, un sol marron et un plan de travail blanc.

Cette photo montre un grand bar de salon linéaire tendance avec aucun évier ou lavabo, un placard à porte shaker, des portes de placard blanches, un plan de travail en surface solide, une crédence blanche, une crédence en marbre, parquet foncé, un sol marron et un plan de travail blanc.

Clean and Sophisticated kitchen with white perimeter and black/blue island and vent hood, mitered edge porcelain countertops in a honed finish - picket backsplash with white grout, black faucet, black sink and black decorative hardware.
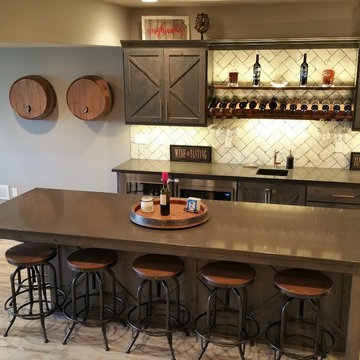
Idée de décoration pour un grand bar de salon linéaire chalet en bois foncé avec des tabourets, un évier encastré, un placard à porte shaker, un plan de travail en surface solide, une crédence blanche, une crédence en carrelage métro, un sol en vinyl, un sol marron et un plan de travail marron.
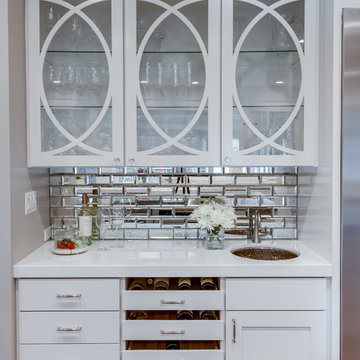
Exemple d'un bar de salon avec évier linéaire chic de taille moyenne avec un évier encastré, un placard à porte plane, des portes de placard blanches, un plan de travail en surface solide, une crédence miroir, un sol en bois brun, un sol marron et un plan de travail blanc.
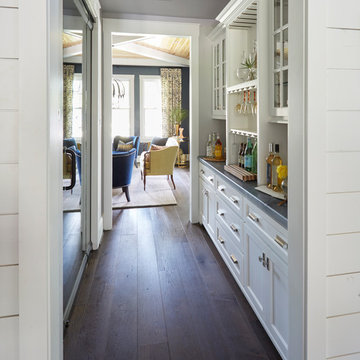
Mike Kaskel
Aménagement d'un bar de salon avec évier linéaire classique de taille moyenne avec aucun évier ou lavabo, un placard à porte shaker, des portes de placard blanches, un plan de travail en surface solide, parquet foncé et un sol marron.
Aménagement d'un bar de salon avec évier linéaire classique de taille moyenne avec aucun évier ou lavabo, un placard à porte shaker, des portes de placard blanches, un plan de travail en surface solide, parquet foncé et un sol marron.

This project earned its name 'The Herringbone House' because of the reclaimed wood accents styled in the Herringbone pattern. This project was focused heavily on pattern and texture. The wife described her style as "beachy buddha" and the husband loved industrial pieces. We married the two styles together and used wood accents and texture to tie them seamlessly. You'll notice the living room features an amazing view of the water and this design concept plays perfectly into that zen vibe. We removed the tile and replaced it with beautiful hardwood floors to balance the rooms and avoid distraction. The owners of this home love Cuban art and funky pieces, so we constructed these built-ins to showcase their amazing collection.
Idées déco de bars de salon avec un plan de travail en surface solide et un sol marron
1
