Idées déco de bars de salon avec un plan de travail en surface solide et une crédence grise
Trier par :
Budget
Trier par:Populaires du jour
21 - 40 sur 145 photos
1 sur 3
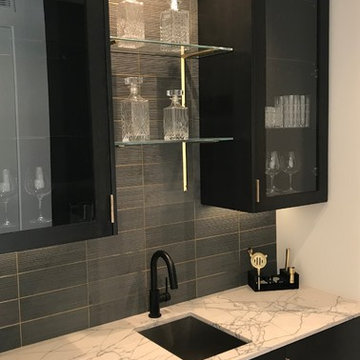
Idées déco pour un bar de salon avec évier contemporain avec un évier encastré, un placard à porte plane, un plan de travail en surface solide, une crédence grise et une crédence en carrelage de pierre.
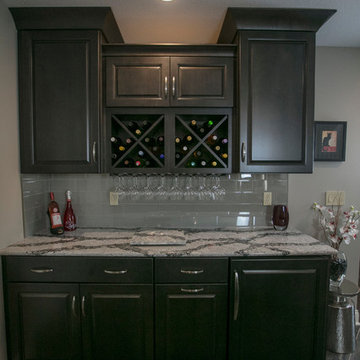
Sally Turner of Stella & Eden
Cette image montre un grand bar de salon parallèle design en bois foncé avec des tabourets, un évier encastré, un placard avec porte à panneau surélevé, un plan de travail en surface solide, une crédence grise, une crédence en carrelage métro, un sol en vinyl et un sol gris.
Cette image montre un grand bar de salon parallèle design en bois foncé avec des tabourets, un évier encastré, un placard avec porte à panneau surélevé, un plan de travail en surface solide, une crédence grise, une crédence en carrelage métro, un sol en vinyl et un sol gris.
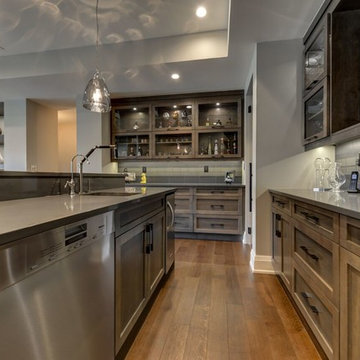
Inspiration pour un grand bar de salon traditionnel en L et bois vieilli avec des tabourets, une crédence grise, un sol en bois brun, une crédence en carreau de verre, un évier encastré, un placard à porte shaker, un plan de travail en surface solide et un sol marron.

CAP Carpet & Flooring is the leading provider of flooring & area rugs in the Twin Cities. CAP Carpet & Flooring is a locally owned and operated company, and we pride ourselves on helping our customers feel welcome from the moment they walk in the door. We are your neighbors. We work and live in your community and understand your needs. You can expect the very best personal service on every visit to CAP Carpet & Flooring and value and warranties on every flooring purchase. Our design team has worked with homeowners, contractors and builders who expect the best. With over 30 years combined experience in the design industry, Angela, Sandy, Sunnie,Maria, Caryn and Megan will be able to help whether you are in the process of building, remodeling, or re-doing. Our design team prides itself on being well versed and knowledgeable on all the up to date products and trends in the floor covering industry as well as countertops, paint and window treatments. Their passion and knowledge is abundant, and we're confident you'll be nothing short of impressed with their expertise and professionalism. When you love your job, it shows: the enthusiasm and energy our design team has harnessed will bring out the best in your project. Make CAP Carpet & Flooring your first stop when considering any type of home improvement project- we are happy to help you every single step of the way.

Réalisation d'un petit bar de salon avec évier linéaire tradition avec aucun évier ou lavabo, un placard avec porte à panneau encastré, des portes de placard grises, un plan de travail en surface solide, une crédence grise, une crédence en mosaïque et parquet foncé.
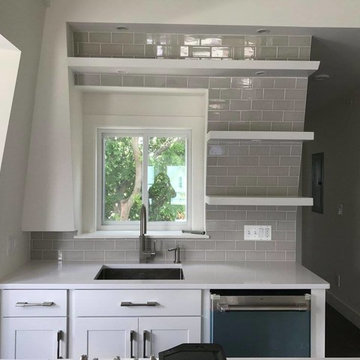
Exemple d'un petit bar de salon avec évier linéaire chic avec un évier encastré, un placard avec porte à panneau encastré, des portes de placard blanches, un plan de travail en surface solide, une crédence grise, une crédence en carrelage métro et parquet foncé.
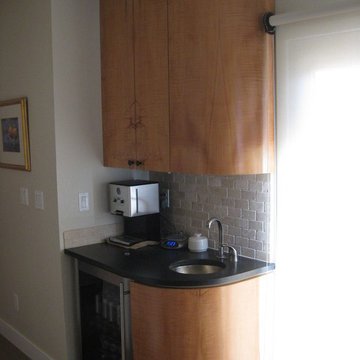
Denver’s Custom Cabinetry Wood Shop
Contact: Michael Burns
Location: Denver, CO 80216
Réalisation d'un petit bar de salon avec évier linéaire tradition en bois brun avec un évier encastré, un placard à porte plane, un plan de travail en surface solide, une crédence grise et une crédence en carrelage de pierre.
Réalisation d'un petit bar de salon avec évier linéaire tradition en bois brun avec un évier encastré, un placard à porte plane, un plan de travail en surface solide, une crédence grise et une crédence en carrelage de pierre.
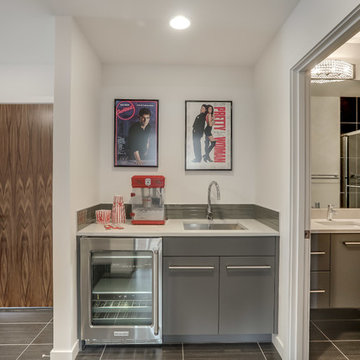
In our Contemporary Bellevue Residence we wanted the aesthetic to be clean and bright. This is a similar plan to our Victoria Crest home with a few changes and different design elements. Areas of focus; large open kitchen with waterfall countertops and awning upper flat panel cabinets, elevator, interior and exterior fireplaces, floating flat panel vanities in bathrooms, home theater room, large master suite and rooftop deck.
Photo Credit: Layne Freedle
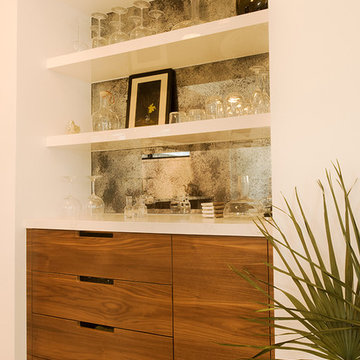
Cette photo montre un petit bar de salon avec évier linéaire tendance en bois foncé avec aucun évier ou lavabo, un placard à porte plane, un plan de travail en surface solide, une crédence grise, un sol en carrelage de porcelaine, un sol beige, un plan de travail blanc et une crédence miroir.
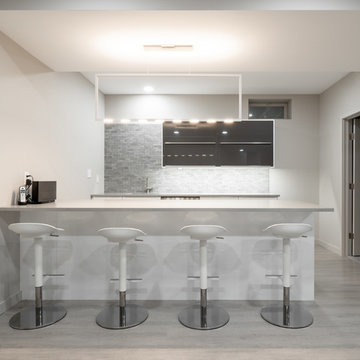
We renovated the master bathroom, the kids' en suite bathroom, and the basement in this modern home in West Chester, PA. The bathrooms as very sleek and modern, with flat panel, high gloss cabinetry, white quartz counters, and gray porcelain tile floors. The basement features a main living area with a play area and a wet bar, an exercise room, a home theatre and a bathroom. These areas, too, are sleek and modern with gray laminate flooring, unique lighting, and a gray and white color palette that ties the area together.
Rudloff Custom Builders has won Best of Houzz for Customer Service in 2014, 2015 2016 and 2017. We also were voted Best of Design in 2016, 2017 and 2018, which only 2% of professionals receive. Rudloff Custom Builders has been featured on Houzz in their Kitchen of the Week, What to Know About Using Reclaimed Wood in the Kitchen as well as included in their Bathroom WorkBook article. We are a full service, certified remodeling company that covers all of the Philadelphia suburban area. This business, like most others, developed from a friendship of young entrepreneurs who wanted to make a difference in their clients’ lives, one household at a time. This relationship between partners is much more than a friendship. Edward and Stephen Rudloff are brothers who have renovated and built custom homes together paying close attention to detail. They are carpenters by trade and understand concept and execution. Rudloff Custom Builders will provide services for you with the highest level of professionalism, quality, detail, punctuality and craftsmanship, every step of the way along our journey together.
Specializing in residential construction allows us to connect with our clients early in the design phase to ensure that every detail is captured as you imagined. One stop shopping is essentially what you will receive with Rudloff Custom Builders from design of your project to the construction of your dreams, executed by on-site project managers and skilled craftsmen. Our concept: envision our client’s ideas and make them a reality. Our mission: CREATING LIFETIME RELATIONSHIPS BUILT ON TRUST AND INTEGRITY.
Photo Credit: JMB Photoworks

Lighting on the floating shelves is the perfect accent to the materials for liquor bottle display.
Aménagement d'un grand bar de salon parallèle craftsman avec des tabourets, un évier posé, un placard avec porte à panneau encastré, des portes de placard grises, un plan de travail en surface solide, une crédence grise, une crédence en carrelage de pierre, parquet clair, un sol beige et un plan de travail gris.
Aménagement d'un grand bar de salon parallèle craftsman avec des tabourets, un évier posé, un placard avec porte à panneau encastré, des portes de placard grises, un plan de travail en surface solide, une crédence grise, une crédence en carrelage de pierre, parquet clair, un sol beige et un plan de travail gris.
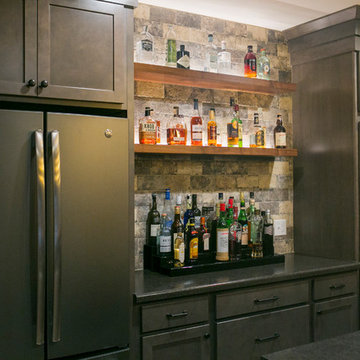
This porcelain tile is reminiscent of reclaimed New York brick. It offers a modern rustic feel in this basement bar and is the perfect background for the liquor display.
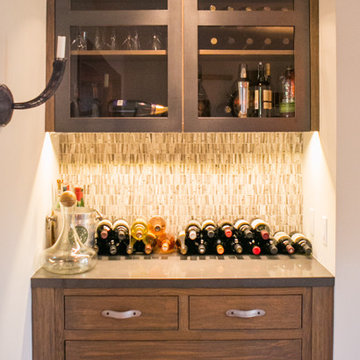
Inspiration pour un petit bar de salon avec évier linéaire design en bois foncé avec un placard à porte vitrée, un plan de travail en surface solide, une crédence grise, une crédence en mosaïque, un sol en bois brun et un sol marron.
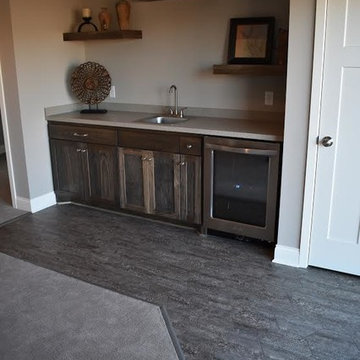
Add elegance and natural warmth to your space with beautiful hardwood floors from CAP. The earthy tones within the wood help to finish off this gorgeous transitional design.
CAP Carpet & Flooring is the leading provider of flooring & area rugs in the Twin Cities. CAP Carpet & Flooring is a locally owned and operated company, and we pride ourselves on helping our customers feel welcome from the moment they walk in the door. We are your neighbors. We work and live in your community and understand your needs. You can expect the very best personal service on every visit to CAP Carpet & Flooring and value and warranties on every flooring purchase. Our design team has worked with homeowners, contractors and builders who expect the best. With over 30 years combined experience in the design industry, Angela, Sandy, Sunnie,Maria, Caryn and Megan will be able to help whether you are in the process of building, remodeling, or re-doing. Our design team prides itself on being well versed and knowledgeable on all the up to date products and trends in the floor covering industry as well as countertops, paint and window treatments. Their passion and knowledge is abundant, and we're confident you'll be nothing short of impressed with their expertise and professionalism. When you love your job, it shows: the enthusiasm and energy our design team has harnessed will bring out the best in your project. Make CAP Carpet & Flooring your first stop when considering any type of home improvement project- we are happy to help you every single step of the way.
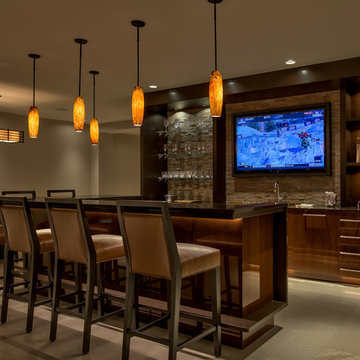
Lighting design is more than meets the eye; when done correctly it sets the tone for a specific space. Not always meant to be the object of attention in a room, but always the extension of beautiful interior and exterior design. We have more than a few ways to help you approach the subject.
Lighting controls can easily duplicate the appearance of occupancy in your home while you are away or eliminate a large bank of light switches with a single lighting keypad that controls a large area . . . we are experts in this field.
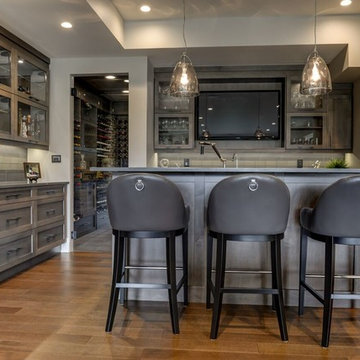
Aménagement d'un grand bar de salon classique en L et bois vieilli avec des tabourets, une crédence grise, un sol en bois brun, une crédence en carreau de verre, un évier encastré, un placard à porte shaker, un plan de travail en surface solide et un sol marron.
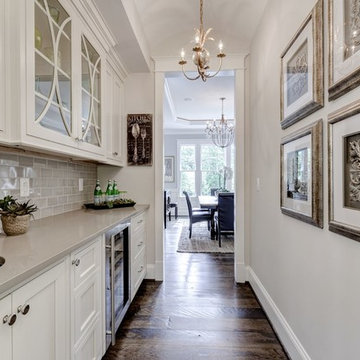
Idée de décoration pour un bar de salon avec évier linéaire tradition de taille moyenne avec un évier encastré, un placard à porte shaker, des portes de placard blanches, une crédence grise, une crédence en carrelage métro, un sol en contreplaqué et un plan de travail en surface solide.
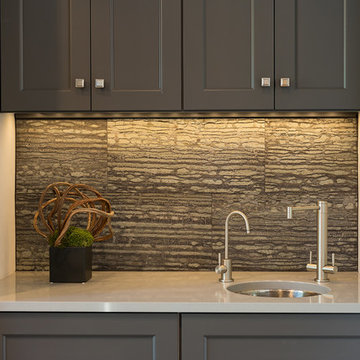
Exemple d'un petit bar de salon avec évier parallèle chic avec un évier encastré, un placard avec porte à panneau encastré, des portes de placard grises, un plan de travail en surface solide, une crédence grise, une crédence en carrelage de pierre et un sol en bois brun.

Exemple d'un bar de salon avec évier linéaire chic en bois brun de taille moyenne avec un évier encastré, un placard à porte plane, un plan de travail en surface solide, une crédence grise, une crédence en carreau de porcelaine, sol en béton ciré et un sol gris.
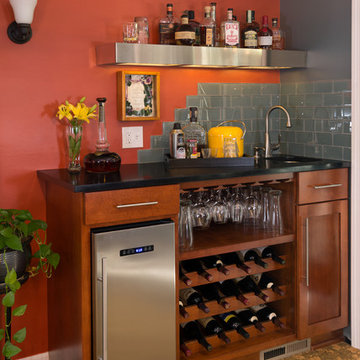
Réalisation d'un petit bar de salon avec évier linéaire bohème en bois brun avec un évier encastré, un placard à porte shaker, un plan de travail en surface solide, une crédence grise, une crédence en carreau de verre et un sol en liège.
Idées déco de bars de salon avec un plan de travail en surface solide et une crédence grise
2