Idées déco de bars de salon avec un plan de travail en verre et un sol en bois brun
Trier par :
Budget
Trier par:Populaires du jour
1 - 20 sur 44 photos
1 sur 3

David Marlow Photography
Idées déco pour un grand bar de salon avec évier linéaire montagne en bois brun avec un évier encastré, un placard à porte plane, une crédence grise, une crédence en dalle métallique, un sol en bois brun, un sol marron, un plan de travail gris et un plan de travail en verre.
Idées déco pour un grand bar de salon avec évier linéaire montagne en bois brun avec un évier encastré, un placard à porte plane, une crédence grise, une crédence en dalle métallique, un sol en bois brun, un sol marron, un plan de travail gris et un plan de travail en verre.
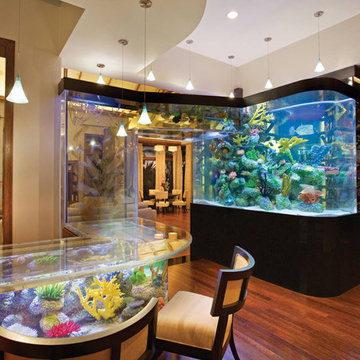
Idées déco pour un bar de salon exotique avec des tabourets, un plan de travail en verre, un sol en bois brun, un sol marron et un plan de travail beige.
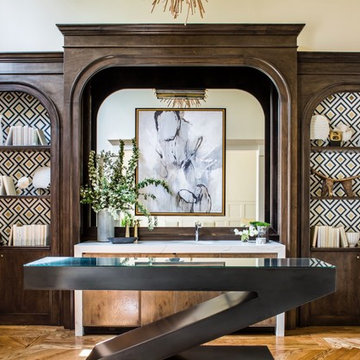
Jeff Herr
Exemple d'un bar de salon avec évier linéaire chic en bois foncé avec un évier encastré, un placard à porte plane, un plan de travail en verre, une crédence multicolore, une crédence miroir, un sol en bois brun, un sol marron et un plan de travail blanc.
Exemple d'un bar de salon avec évier linéaire chic en bois foncé avec un évier encastré, un placard à porte plane, un plan de travail en verre, une crédence multicolore, une crédence miroir, un sol en bois brun, un sol marron et un plan de travail blanc.
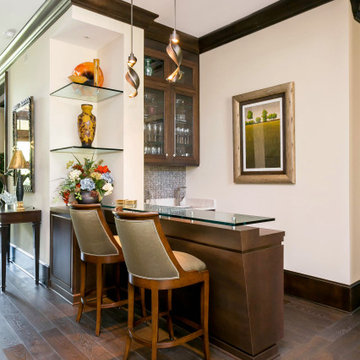
Idées déco pour un petit bar de salon méditerranéen en U et bois brun avec des tabourets, un placard à porte vitrée, un plan de travail en verre, une crédence grise, un sol en bois brun et un sol marron.
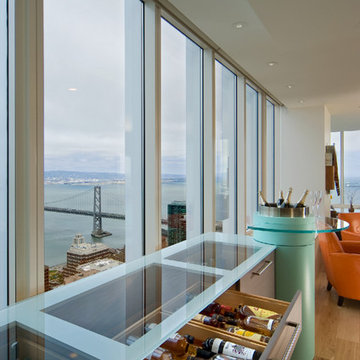
A kitchen ideal for entertaining was accomplished by utilizing integrated appliances that included both a refrigerator and wine refrigerator, two dishwashers (the owner was accustomed to having 5) and a BBQ for indoor grilling using Miele cooktops. Studio Becker’s Concealed Elevation System (CES) was utilized in the island for storage of small appliances and maximizing the space inside the large island, while seating at the island provides an opportunity for casual dining. Collection M was utilized in a combination of Manhattan Alpi grey matte and Portofino in white high gloss, accented by aluminum toekicks with the bar cylinder and CES interior in aquamarine.
The client’s request for a bar and liqueur storage was accomplished with a display featuring drawers topped with clear glass. The display is crowned by a cylindrical champagne cooler and glass bar that swivels.
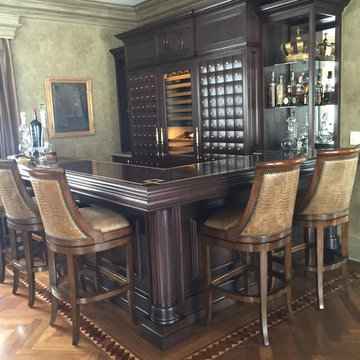
Beautiful custom home bar expands to family room and fireplace. Herringbone patterned hardwood flooring with decorative wood inlay. Walls and trim finished with faux finish.

Sarah was inspired by the Art Deco style of the 1920s to create life in this area. Iron, aluminum, lacquered wood, leather, and vintage mirrors are some of the vintage materials chosen for the bar, completely designed by Sarah and produced in Germany by artisans.
Black and brown zigzagged rugs perfectly compliment the more modern elements of this space, such as the angular pool table and the fierce photography display of “The Woman on Fire” by Guido Argentini.

Interior Designer - Randolph Interior Design
Builder - House Dressing Company
Cabinetry Maker - Northland Woodworks
Cette image montre un bar de salon sans évier linéaire traditionnel avec un placard à porte shaker, des portes de placard blanches, un plan de travail en verre, une crédence miroir, un sol en bois brun et un sol marron.
Cette image montre un bar de salon sans évier linéaire traditionnel avec un placard à porte shaker, des portes de placard blanches, un plan de travail en verre, une crédence miroir, un sol en bois brun et un sol marron.
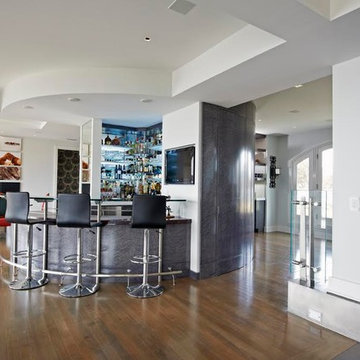
LR Lerner Architecture PC
Inspiration pour un bar de salon minimaliste en L de taille moyenne avec des tabourets, un placard sans porte, un plan de travail en verre, une crédence grise et un sol en bois brun.
Inspiration pour un bar de salon minimaliste en L de taille moyenne avec des tabourets, un placard sans porte, un plan de travail en verre, une crédence grise et un sol en bois brun.

This 5466 SF custom home sits high on a bluff overlooking the St Johns River with wide views of downtown Jacksonville. The home includes five bedrooms, five and a half baths, formal living and dining rooms, a large study and theatre. An extensive rear lanai with outdoor kitchen and balcony take advantage of the riverfront views. A two-story great room with demonstration kitchen featuring Miele appliances is the central core of the home.
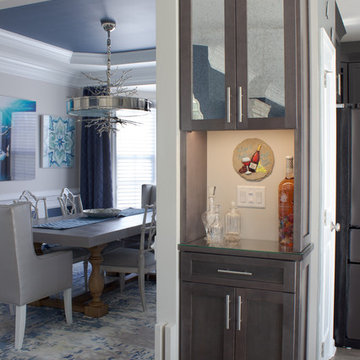
This small niche next to the basement door was just asking to be utilized. Tucking a bar into this diminutive space positions it perfectly for easy access from 3 rooms.
Kara Lashuay
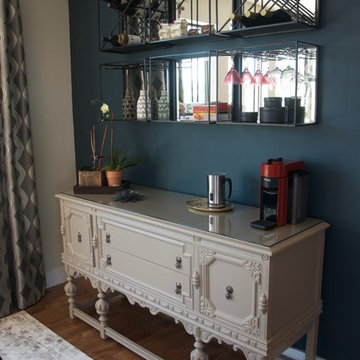
This coffee bar was made possible by reusing an existing buffet and giving it a fresh coat of warm color, a glass top and stripping the original hardware. Along with the subtle area rug and the strong accent wall color, a whole new space was created that is both functional and aesthetically pleasing.
Photo by Michael Garig
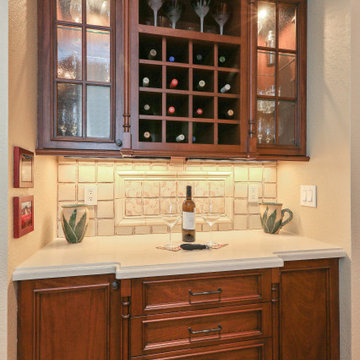
This beautiful traditional home remodel by our Lafayette studio exemplifies timeless elegance. The kitchen backsplash adds a touch of modern flair to the classic design. The relaxing bathroom feels like a sanctuary, with high-end finishes creating a spa-like atmosphere. The home bar is perfect for entertaining, and the stunning fireplace is the focal point of the cozy living area. Overall, this remodel seamlessly blends traditional and modern elements to create a warm and inviting space.
---
Project by Douglah Designs. Their Lafayette-based design-build studio serves San Francisco's East Bay areas, including Orinda, Moraga, Walnut Creek, Danville, Alamo Oaks, Diablo, Dublin, Pleasanton, Berkeley, Oakland, and Piedmont.
For more about Douglah Designs, click here: http://douglahdesigns.com/
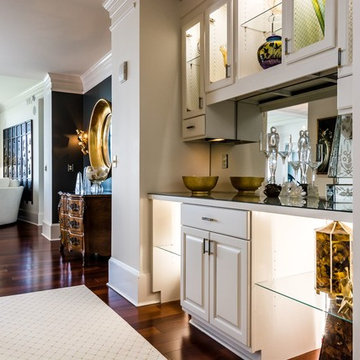
Custom bar or butlers pantry off newly renovated kitchen with matching hardware, cabinets, and beautiful mirror backsplash to create depth.
Aménagement d'un bar de salon avec évier linéaire éclectique de taille moyenne avec un placard à porte vitrée, des portes de placard blanches, un plan de travail en verre, un sol en bois brun et une crédence miroir.
Aménagement d'un bar de salon avec évier linéaire éclectique de taille moyenne avec un placard à porte vitrée, des portes de placard blanches, un plan de travail en verre, un sol en bois brun et une crédence miroir.
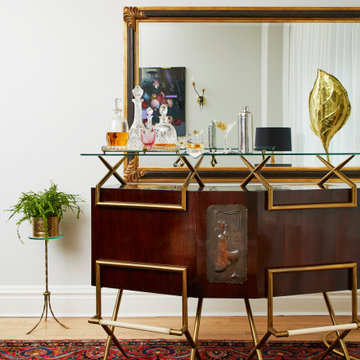
Antique/vintage Bar.
Antique Persian Rug.
Antique/vintage Lighting.
Custom Drapery.
Exemple d'un bar de salon sans évier rétro en bois foncé de taille moyenne avec un plan de travail en verre, un sol en bois brun et un sol violet.
Exemple d'un bar de salon sans évier rétro en bois foncé de taille moyenne avec un plan de travail en verre, un sol en bois brun et un sol violet.
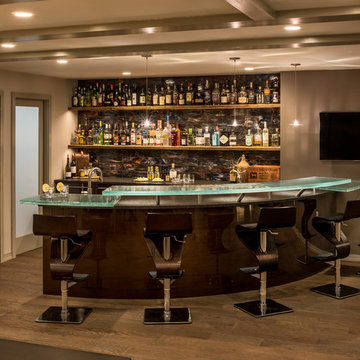
Angle Eye Photography
Cette image montre un grand bar de salon design en U et bois foncé avec des tabourets, un évier encastré, un placard à porte plane, un plan de travail en verre, une crédence en carreau de verre, un sol en bois brun et une crédence multicolore.
Cette image montre un grand bar de salon design en U et bois foncé avec des tabourets, un évier encastré, un placard à porte plane, un plan de travail en verre, une crédence en carreau de verre, un sol en bois brun et une crédence multicolore.

Inspiration pour un bar de salon marin en U de taille moyenne avec des tabourets, un plan de travail en verre, une crédence multicolore, une crédence en mosaïque, un plan de travail bleu, un sol en bois brun et un sol marron.
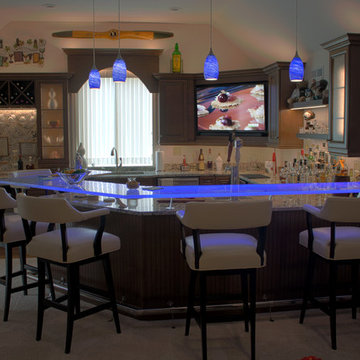
Photography by Brent Thomas
Idée de décoration pour un grand bar de salon tradition en L et bois foncé avec des tabourets, un évier encastré, un placard à porte vitrée, un plan de travail en verre, un sol en bois brun et un sol marron.
Idée de décoration pour un grand bar de salon tradition en L et bois foncé avec des tabourets, un évier encastré, un placard à porte vitrée, un plan de travail en verre, un sol en bois brun et un sol marron.
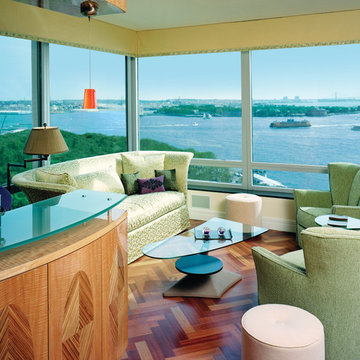
Window film installed on residential windows can help homeowners enjoy the view of the water with reduced heat and glare Photo Courtesy of Eastman
Idée de décoration pour un bar de salon avec évier parallèle tradition en bois clair de taille moyenne avec un sol en bois brun, aucun évier ou lavabo, un plan de travail en verre, un sol marron et un placard à porte plane.
Idée de décoration pour un bar de salon avec évier parallèle tradition en bois clair de taille moyenne avec un sol en bois brun, aucun évier ou lavabo, un plan de travail en verre, un sol marron et un placard à porte plane.
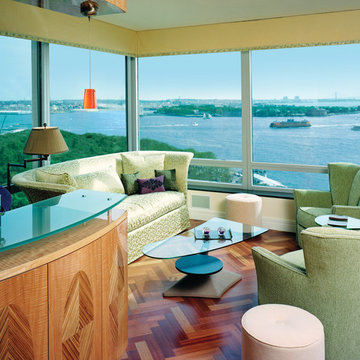
Window film installed on residential windows can help homeowners enjoy the view of the water with reduced heat and glare Photo Courtesy of Eastman
Inspiration pour un petit bar de salon linéaire traditionnel avec un plan de travail en verre, un sol en bois brun, un sol marron et un plan de travail vert.
Inspiration pour un petit bar de salon linéaire traditionnel avec un plan de travail en verre, un sol en bois brun, un sol marron et un plan de travail vert.
Idées déco de bars de salon avec un plan de travail en verre et un sol en bois brun
1