Idées déco de bars de salon avec différentes finitions de placard et un plan de travail en zinc
Trier par :
Budget
Trier par:Populaires du jour
1 - 20 sur 80 photos
1 sur 3

Idée de décoration pour un grand bar de salon avec évier parallèle chalet en bois brun avec un plan de travail en zinc, un sol en bois brun, un sol marron et plan de travail noir.
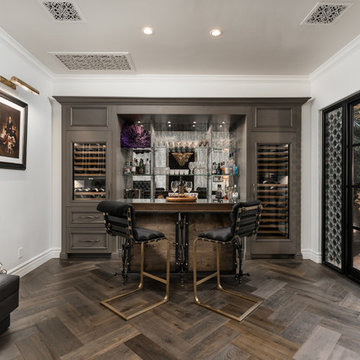
Check out the herringbone floor pattern in this custom home bar! We love the wine fridge, wood flooring, French doors and the wall sconces.
Cette photo montre un très grand bar de salon linéaire romantique avec des tabourets, un évier posé, un placard à porte vitrée, des portes de placard marrons, un plan de travail en zinc, une crédence multicolore, une crédence miroir, parquet foncé, un sol marron et un plan de travail multicolore.
Cette photo montre un très grand bar de salon linéaire romantique avec des tabourets, un évier posé, un placard à porte vitrée, des portes de placard marrons, un plan de travail en zinc, une crédence multicolore, une crédence miroir, parquet foncé, un sol marron et un plan de travail multicolore.
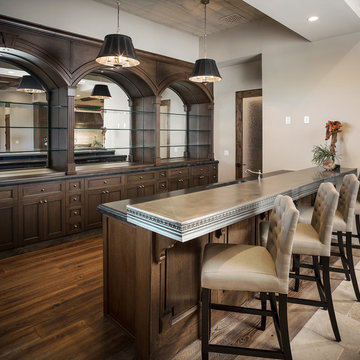
Cantabrica Estates is a private gated community located in North Scottsdale. Spec home available along with build-to-suit and incredible view lots.
For more information contact Vicki Kaplan at Arizona Best Real Estate
Spec Home Built By: LaBlonde Homes
Photography by: Leland Gebhardt

Jim Fuhrmann
Cette photo montre un grand bar de salon montagne en U et bois foncé avec parquet clair, des tabourets, un évier intégré, un placard à porte plane, un plan de travail en zinc, une crédence noire, une crédence en dalle de pierre et un sol beige.
Cette photo montre un grand bar de salon montagne en U et bois foncé avec parquet clair, des tabourets, un évier intégré, un placard à porte plane, un plan de travail en zinc, une crédence noire, une crédence en dalle de pierre et un sol beige.
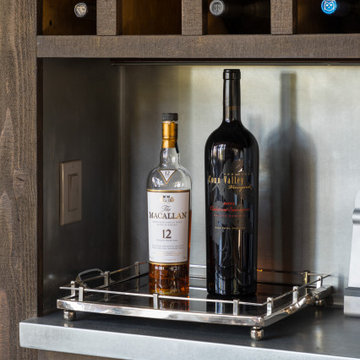
Idées déco pour un bar de salon classique en bois foncé avec un placard à porte plane, un plan de travail en zinc, une crédence grise, une crédence en dalle métallique et un plan de travail gris.
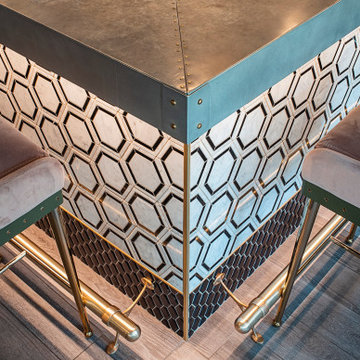
The Powder Room is a sophisticated 1920's inspired addition to the award-winning cocktail lounge Mo's House in Evansville's arts district. The interior features exposed steel beams, custom wall coverings and cherry wood accents.
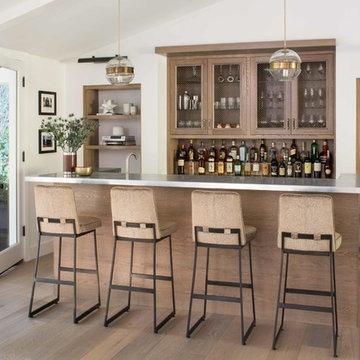
Photo: Meghan Bob Photo
Cette photo montre un bar de salon parallèle nature en bois brun de taille moyenne avec des tabourets, un évier posé, un placard à porte affleurante, un plan de travail en zinc, un plan de travail gris et parquet clair.
Cette photo montre un bar de salon parallèle nature en bois brun de taille moyenne avec des tabourets, un évier posé, un placard à porte affleurante, un plan de travail en zinc, un plan de travail gris et parquet clair.
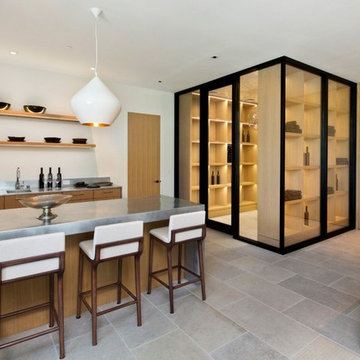
With the Wine Room in close proximity to the Wet Bar, keeping drinks full has never been easier.
Aménagement d'un bar de salon avec évier parallèle contemporain en bois brun de taille moyenne avec un évier encastré, un placard à porte plane, un sol gris, un plan de travail en zinc et un sol en calcaire.
Aménagement d'un bar de salon avec évier parallèle contemporain en bois brun de taille moyenne avec un évier encastré, un placard à porte plane, un sol gris, un plan de travail en zinc et un sol en calcaire.
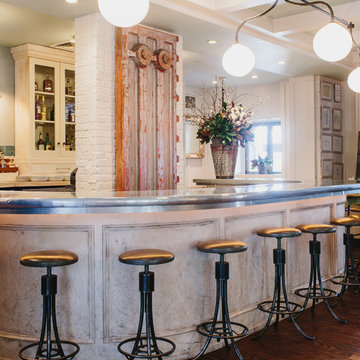
Bar + Shelving
Materials: Zinc
Inspiration pour un très grand bar de salon traditionnel en U et bois vieilli avec des tabourets, aucun évier ou lavabo, un placard avec porte à panneau encastré, un plan de travail en zinc et une crédence bleue.
Inspiration pour un très grand bar de salon traditionnel en U et bois vieilli avec des tabourets, aucun évier ou lavabo, un placard avec porte à panneau encastré, un plan de travail en zinc et une crédence bleue.
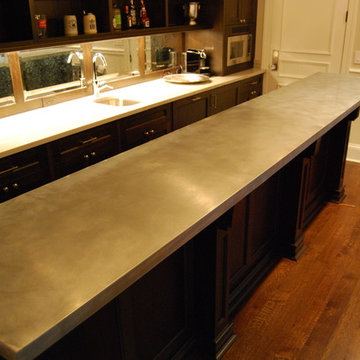
Zinc bar top
Inspiration pour un bar de salon avec évier parallèle traditionnel de taille moyenne avec un évier encastré, un placard à porte shaker, des portes de placard marrons, un plan de travail en zinc, une crédence miroir, un sol en bois brun et un sol marron.
Inspiration pour un bar de salon avec évier parallèle traditionnel de taille moyenne avec un évier encastré, un placard à porte shaker, des portes de placard marrons, un plan de travail en zinc, une crédence miroir, un sol en bois brun et un sol marron.
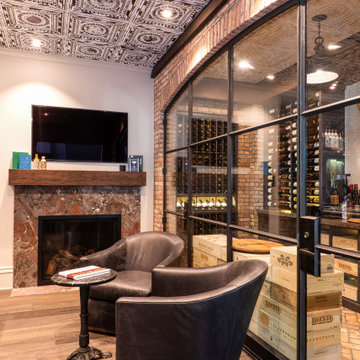
A home office was converted into a full service sports bar. A large temperature controlled wine cellar is the backdrop. Walls are covered in brick arches and herringbone, while floors are soft tile pavers. This room has space to seat 20. It has three televisions, a refrigerated wine room, a fireplace and even a secret door. The ceiling tiles are authentic stamped tin. Behind the counter are taps for two kegs, soda machine, custom ice makers, glass chillers and a full professional service bar.
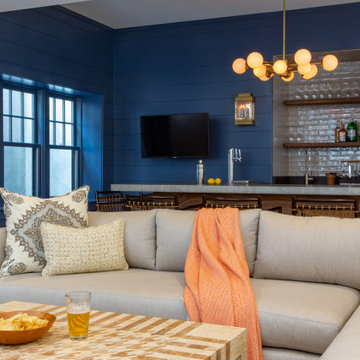
Home Bar/Rec Room
Cette photo montre un grand bar de salon bord de mer en bois brun avec des tabourets, un plan de travail en zinc, une crédence beige, une crédence en céramique et un plan de travail gris.
Cette photo montre un grand bar de salon bord de mer en bois brun avec des tabourets, un plan de travail en zinc, une crédence beige, une crédence en céramique et un plan de travail gris.
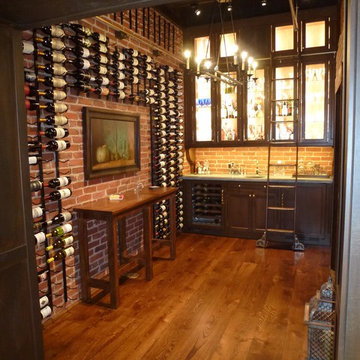
A totally custom wine room and wet bar, built inside one of the building's old vaults. This condo was built within the walls of an historic building in Philadelphia's Washington Square neighborhood. The building was originally home to J.B. Lippincott & Co., who by the end of the 19th century, would become one of the largest and best-known publishers in the world.
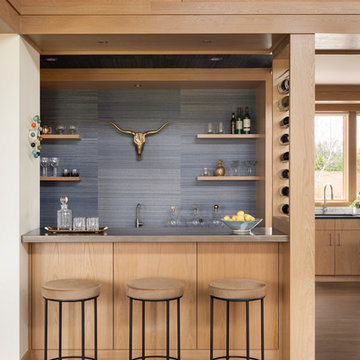
Inspiration pour un bar de salon avec évier parallèle design en bois clair de taille moyenne avec un évier encastré, un placard à porte plane, un plan de travail en zinc, une crédence bleue, un sol en bois brun et un sol marron.
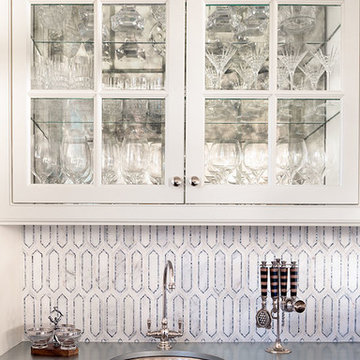
Catherine Tighe
Idées déco pour un bar de salon avec évier bord de mer de taille moyenne avec un évier encastré, des portes de placard blanches, un plan de travail en zinc, une crédence en mosaïque et parquet foncé.
Idées déco pour un bar de salon avec évier bord de mer de taille moyenne avec un évier encastré, des portes de placard blanches, un plan de travail en zinc, une crédence en mosaïque et parquet foncé.
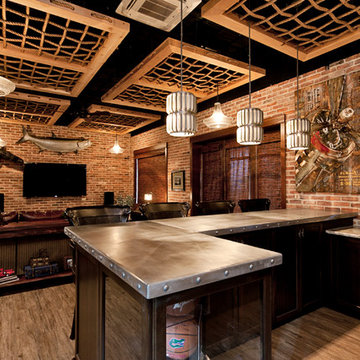
Native House Photography
A place for entertaining and relaxation. Inspired by natural and aviation. This mantuary sets the tone for leaving your worries behind.
Once a boring concrete box, this space now features brick, sandblasted texture, custom rope and wood ceiling treatments and a beautifully crafted bar adorned with a zinc bar top. The bathroom features a custom vanity, inspired by an airplane wing.
What do we love most about this space? The ceiling treatments are the perfect design to hide the exposed industrial ceiling and provide more texture and pattern throughout the space.

Exemple d'un bar de salon montagne en U et bois brun avec des tabourets, un plan de travail en zinc, une crédence multicolore, une crédence en brique, parquet foncé, un plan de travail gris, un évier encastré, un placard à porte plane et un sol marron.
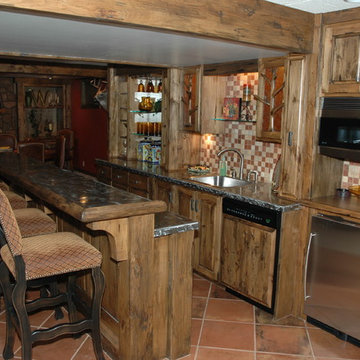
Idées déco pour un grand bar de salon parallèle montagne en bois clair avec des tabourets, un évier intégré, un placard avec porte à panneau surélevé, un plan de travail en zinc, une crédence multicolore, une crédence en mosaïque, tomettes au sol, un sol rouge et un plan de travail gris.

This French Villa wet bar features unique wall art above the fully stocked glass shelving for beverages. Three silver velvet bar stools match the steel-colored countertops adding to the overall industrial look of the bar.
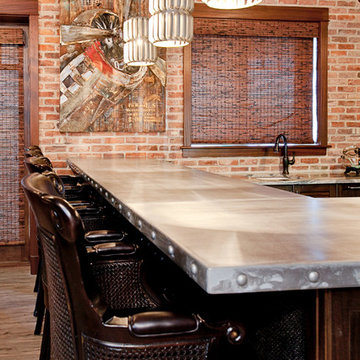
Native House Photography
A place for entertaining and relaxation. Inspired by natural and aviation. This mantuary sets the tone for leaving your worries behind.
Once a boring concrete box, this space now features brick, sandblasted texture, custom rope and wood ceiling treatments and a beautifully crafted bar adorned with a zinc bar top. The bathroom features a custom vanity, inspired by an airplane wing.
What do we love most about this space? The ceiling treatments are the perfect design to hide the exposed industrial ceiling and provide more texture and pattern throughout the space.
Idées déco de bars de salon avec différentes finitions de placard et un plan de travail en zinc
1