Idées déco de bars de salon avec un plan de travail en zinc et un plan de travail en béton
Trier par :
Budget
Trier par:Populaires du jour
61 - 80 sur 615 photos
1 sur 3
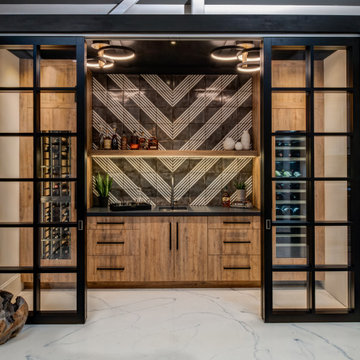
This modern Sophisticate home bar is tucked in nicely behind the sliding doors and features a Thermador wine column, and a fantastic modern backsplash tile design with a European Melamine slab wood grain door style.
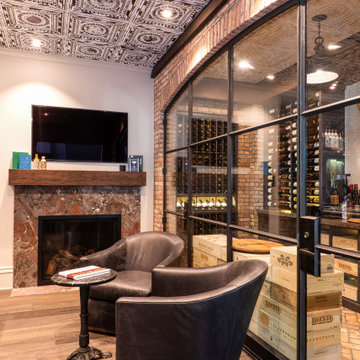
A home office was converted into a full service sports bar. A large temperature controlled wine cellar is the backdrop. Walls are covered in brick arches and herringbone, while floors are soft tile pavers. This room has space to seat 20. It has three televisions, a refrigerated wine room, a fireplace and even a secret door. The ceiling tiles are authentic stamped tin. Behind the counter are taps for two kegs, soda machine, custom ice makers, glass chillers and a full professional service bar.
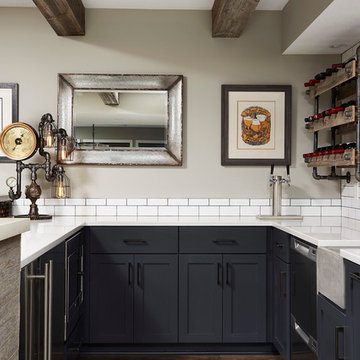
Idées déco pour un bar de salon avec évier classique en U de taille moyenne avec un évier encastré, des portes de placard grises, un plan de travail en béton, une crédence blanche, une crédence en carrelage métro, parquet foncé et un placard à porte shaker.
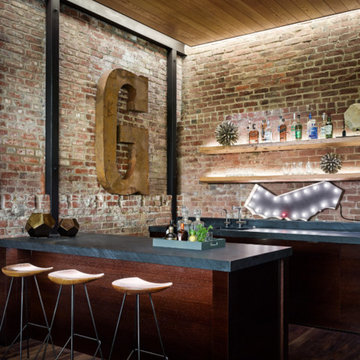
Inspiration pour un grand bar de salon linéaire urbain en bois foncé avec des tabourets, un évier encastré, un plan de travail en béton, une crédence rouge, une crédence en brique, parquet foncé et un sol marron.
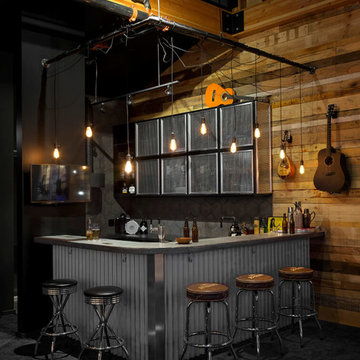
Tony Colangelo Photography. Paul Hofmann Construction Ltd.
Exemple d'un bar de salon industriel en L avec un plan de travail en béton, une crédence grise, une crédence en carreau de porcelaine, moquette, un sol noir et un plan de travail gris.
Exemple d'un bar de salon industriel en L avec un plan de travail en béton, une crédence grise, une crédence en carreau de porcelaine, moquette, un sol noir et un plan de travail gris.
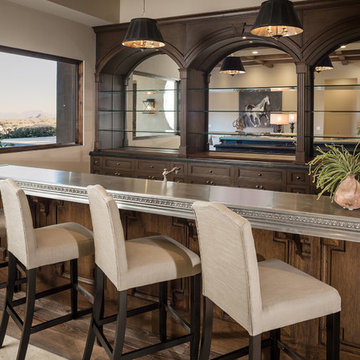
Cantabrica Estates is a private gated community located in North Scottsdale. Spec home available along with build-to-suit and incredible view lots.
For more information contact Vicki Kaplan at Arizona Best Real Estate
Spec Home Built By: LaBlonde Homes
Photography by: Leland Gebhardt

Taking good care of this home and taking time to customize it to their family, the owners have completed four remodel projects with Castle.
The 2nd floor addition was completed in 2006, which expanded the home in back, where there was previously only a 1st floor porch. Now, after this remodel, the sunroom is open to the rest of the home and can be used in all four seasons.
On the 2nd floor, the home’s footprint greatly expanded from a tight attic space into 4 bedrooms and 1 bathroom.
The kitchen remodel, which took place in 2013, reworked the floorplan in small, but dramatic ways.
The doorway between the kitchen and front entry was widened and moved to allow for better flow, more countertop space, and a continuous wall for appliances to be more accessible. A more functional kitchen now offers ample workspace and cabinet storage, along with a built-in breakfast nook countertop.
All new stainless steel LG and Bosch appliances were ordered from Warners’ Stellian.
Another remodel in 2016 converted a closet into a wet bar allows for better hosting in the dining room.
In 2018, after this family had already added a 2nd story addition, remodeled their kitchen, and converted the dining room closet into a wet bar, they decided it was time to remodel their basement.
Finishing a portion of the basement to make a living room and giving the home an additional bathroom allows for the family and guests to have more personal space. With every project, solid oak woodwork has been installed, classic countertops and traditional tile selected, and glass knobs used.
Where the finished basement area meets the utility room, Castle designed a barn door, so the cat will never be locked out of its litter box.
The 3/4 bathroom is spacious and bright. The new shower floor features a unique pebble mosaic tile from Ceramic Tileworks. Bathroom sconces from Creative Lighting add a contemporary touch.
Overall, this home is suited not only to the home’s original character; it is also suited to house the owners’ family for a lifetime.
This home will be featured on the 2019 Castle Home Tour, September 28 – 29th. Showcased projects include their kitchen, wet bar, and basement. Not on tour is a second-floor addition including a master suite.
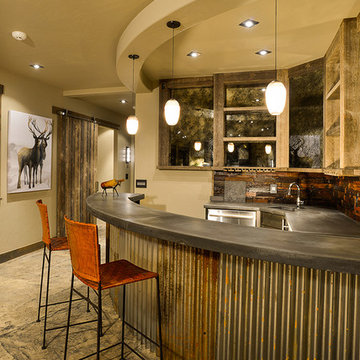
Réalisation d'un grand bar de salon chalet en U et bois brun avec des tabourets, un évier encastré, un placard sans porte, un plan de travail en béton, une crédence marron, une crédence en carrelage de pierre, sol en béton ciré et un sol gris.
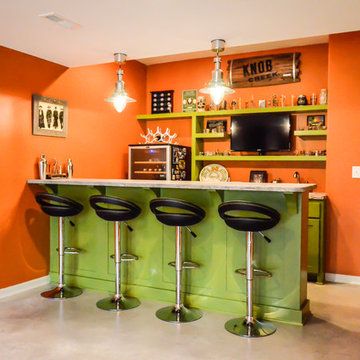
Aménagement d'un bar de salon avec évier linéaire moderne de taille moyenne avec un placard à porte shaker, des portes de placards vertess, un plan de travail en béton, une crédence orange et sol en béton ciré.
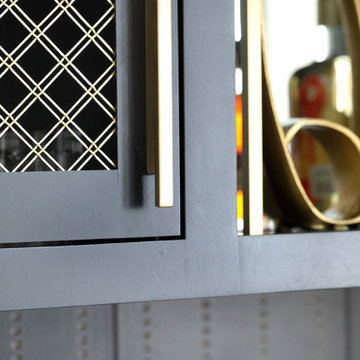
2nd bar area for this home. Located as part of their foyer for entertaining purposes.
Idées déco pour un très grand bar de salon avec évier linéaire rétro avec un évier encastré, un placard à porte plane, des portes de placard noires, un plan de travail en béton, une crédence noire, une crédence en carreau de verre, un sol en carrelage de porcelaine, un sol gris et plan de travail noir.
Idées déco pour un très grand bar de salon avec évier linéaire rétro avec un évier encastré, un placard à porte plane, des portes de placard noires, un plan de travail en béton, une crédence noire, une crédence en carreau de verre, un sol en carrelage de porcelaine, un sol gris et plan de travail noir.

Outdoor enclosed bar. Perfect for entertaining and watching sporting events. No need to go to the sports bar when you have one at home. Industrial style bar with LED side paneling and textured cement.
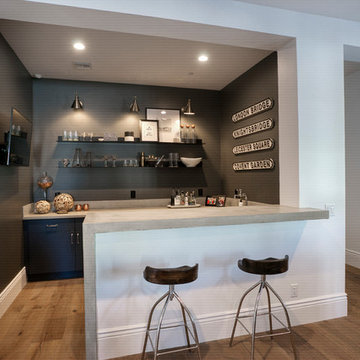
Idées déco pour un bar de salon classique en U de taille moyenne avec des tabourets, des portes de placard noires, un plan de travail en béton, un sol en bois brun, un sol marron et un plan de travail gris.
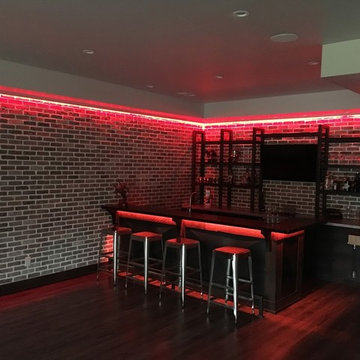
Idées déco pour un bar de salon parallèle industriel de taille moyenne avec des tabourets, un évier posé, un placard avec porte à panneau encastré, des portes de placard noires, un plan de travail en béton, une crédence marron, une crédence en brique, parquet foncé et un sol marron.
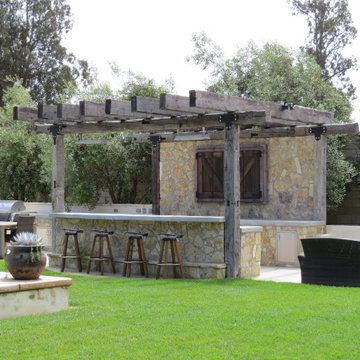
Idées déco pour un bar de salon montagne avec des tabourets, un plan de travail en béton, une crédence en carrelage de pierre et sol en béton ciré.
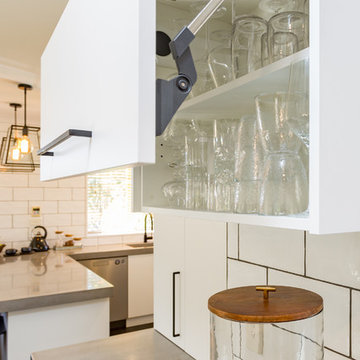
Blue Bird Photography
Exemple d'un petit bar de salon avec évier linéaire moderne avec un placard à porte plane, des portes de placard blanches, un plan de travail en béton, une crédence blanche, une crédence en carrelage métro, parquet foncé, un sol marron et un plan de travail gris.
Exemple d'un petit bar de salon avec évier linéaire moderne avec un placard à porte plane, des portes de placard blanches, un plan de travail en béton, une crédence blanche, une crédence en carrelage métro, parquet foncé, un sol marron et un plan de travail gris.
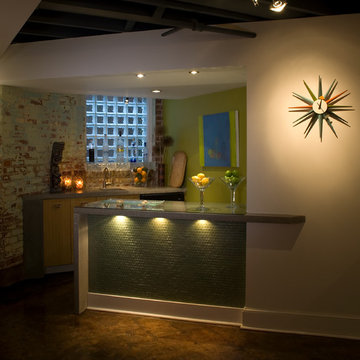
John Magor
Inspiration pour un grand bar de salon avec évier vintage en bois clair avec un évier encastré, un placard à porte plane, un plan de travail en béton et sol en béton ciré.
Inspiration pour un grand bar de salon avec évier vintage en bois clair avec un évier encastré, un placard à porte plane, un plan de travail en béton et sol en béton ciré.
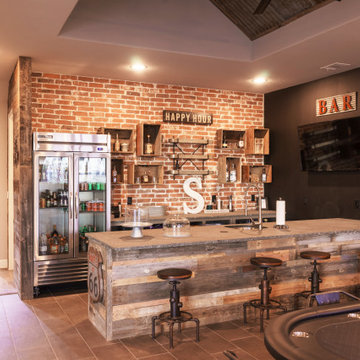
Custom Island with concrete top and barn wood island. Exposed brick wall.
Exemple d'un grand bar de salon avec évier nature en L avec un évier encastré, un plan de travail en béton, un sol en carrelage de céramique et un plan de travail gris.
Exemple d'un grand bar de salon avec évier nature en L avec un évier encastré, un plan de travail en béton, un sol en carrelage de céramique et un plan de travail gris.
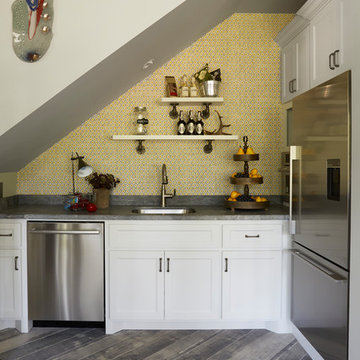
Mike Kaskel
Idées déco pour un grand bar de salon avec évier classique en L avec un évier encastré, un placard avec porte à panneau encastré, des portes de placard blanches, un plan de travail en béton, un sol en bois brun et un sol marron.
Idées déco pour un grand bar de salon avec évier classique en L avec un évier encastré, un placard avec porte à panneau encastré, des portes de placard blanches, un plan de travail en béton, un sol en bois brun et un sol marron.
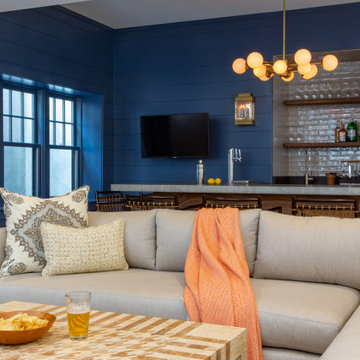
Home Bar/Rec Room
Cette photo montre un grand bar de salon bord de mer en bois brun avec des tabourets, un plan de travail en zinc, une crédence beige, une crédence en céramique et un plan de travail gris.
Cette photo montre un grand bar de salon bord de mer en bois brun avec des tabourets, un plan de travail en zinc, une crédence beige, une crédence en céramique et un plan de travail gris.
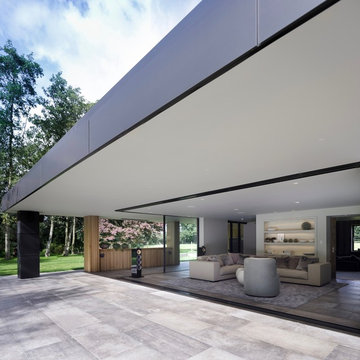
Stylish Drinks Bar area in this contemporary family home with sky-frame opening system creating fabulous indoor-outdoor luxury living. Stunning Interior Architecture & Interior design by Janey Butler Interiors. With bespoke concrete & barnwood details, stylish barnwood pocket doors & barnwod Gaggenau wine fridges. Crestron & Lutron home automation throughout and beautifully styled by Janey Butler Interiors with stunning Italian & Dutch design furniture.
Idées déco de bars de salon avec un plan de travail en zinc et un plan de travail en béton
4