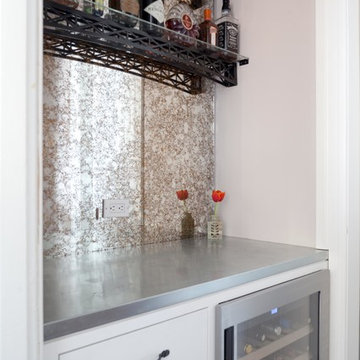Idées déco de bars de salon avec un plan de travail en zinc et une crédence miroir
Trier par :
Budget
Trier par:Populaires du jour
1 - 20 sur 23 photos
1 sur 3

No drinking on the job but when a client wants an in-home bar, we deliver!
Inspiration pour un très grand bar de salon minimaliste en U et bois vieilli avec des tabourets, un évier posé, un plan de travail en zinc, une crédence noire, une crédence miroir, un sol en bois brun, un sol marron et un plan de travail gris.
Inspiration pour un très grand bar de salon minimaliste en U et bois vieilli avec des tabourets, un évier posé, un plan de travail en zinc, une crédence noire, une crédence miroir, un sol en bois brun, un sol marron et un plan de travail gris.

This French Villa wet bar features unique wall art above the fully stocked glass shelving for beverages. Three silver velvet bar stools match the steel-colored countertops adding to the overall industrial look of the bar.
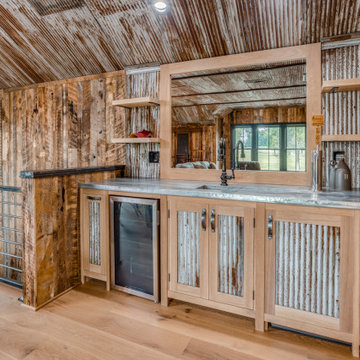
Exemple d'un grand bar de salon nature en bois clair avec un évier encastré, un plan de travail en zinc, une crédence grise, une crédence miroir, un sol marron, un plan de travail gris et un sol en bois brun.

We love this home bar and living rooms custom built-ins, exposed beams, wood floors, and arched entryways.
Cette photo montre un très grand bar de salon romantique en L avec des tabourets, un évier posé, un placard sans porte, des portes de placard noires, un plan de travail en zinc, une crédence multicolore, une crédence miroir, un sol en bois brun, un sol marron et un plan de travail gris.
Cette photo montre un très grand bar de salon romantique en L avec des tabourets, un évier posé, un placard sans porte, des portes de placard noires, un plan de travail en zinc, une crédence multicolore, une crédence miroir, un sol en bois brun, un sol marron et un plan de travail gris.
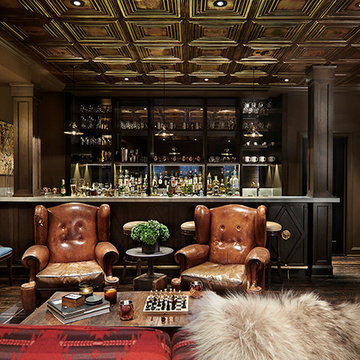
Cette photo montre un bar de salon avec évier éclectique en bois foncé avec un évier encastré, un plan de travail en zinc, une crédence miroir et un sol en bois brun.
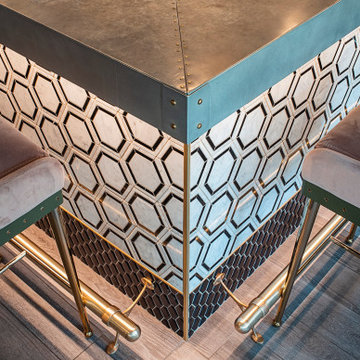
The Powder Room is a sophisticated 1920's inspired addition to the award-winning cocktail lounge Mo's House in Evansville's arts district. The interior features exposed steel beams, custom wall coverings and cherry wood accents.
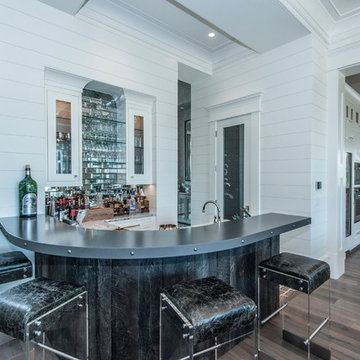
Countertop Wood: Composite Substrate
Construction Style: Composite Substrate
Countertop Thickness: 2-1/2"
Size: 16 1/2" x 122 7/32"
Shape: C shaped
Countertop Edge Profile: 1/8” Roundover
Anvil™ Metal Finish: Ferrum
Topcoat: Durata® Permanent Waterproof Finish in Satin
Job: 21571
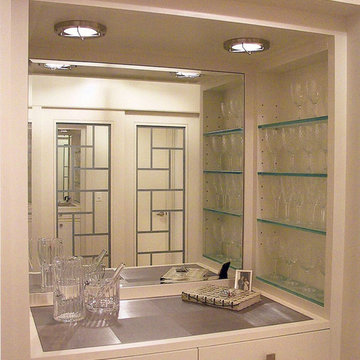
Cozy alcove bar greets visitors upon entry to this Ritz Tower pied a terre. Custom lacquer cabinets with wine storage. Unique metallic mesh inset countertop is illuminated by stainless trimmed downlights.
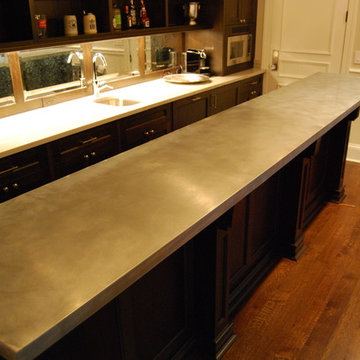
Zinc bar top
Inspiration pour un bar de salon avec évier parallèle traditionnel de taille moyenne avec un évier encastré, un placard à porte shaker, des portes de placard marrons, un plan de travail en zinc, une crédence miroir, un sol en bois brun et un sol marron.
Inspiration pour un bar de salon avec évier parallèle traditionnel de taille moyenne avec un évier encastré, un placard à porte shaker, des portes de placard marrons, un plan de travail en zinc, une crédence miroir, un sol en bois brun et un sol marron.
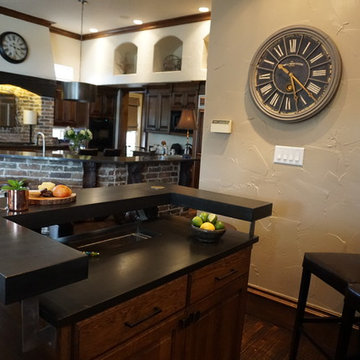
Aménagement d'un bar de salon classique en bois brun avec des tabourets, un placard avec porte à panneau surélevé, un plan de travail en zinc, une crédence miroir et parquet foncé.
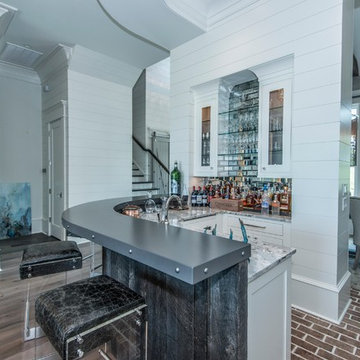
Countertop Wood: Composite Substrate
Construction Style: Composite Substrate
Countertop Thickness: 2-1/2"
Size: 16 1/2" x 122 7/32"
Shape: C shaped
Countertop Edge Profile: 1/8” Roundover
Anvil™ Metal Finish: Ferrum
Topcoat: Durata® Permanent Waterproof Finish in Satin
Job: 21571
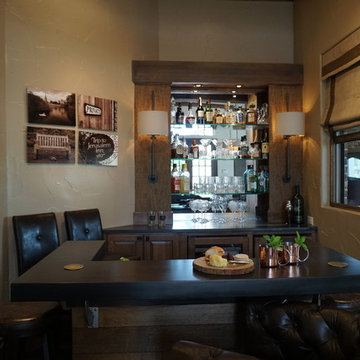
Réalisation d'un bar de salon tradition en bois brun avec des tabourets, un placard avec porte à panneau surélevé, un plan de travail en zinc, une crédence miroir et parquet foncé.
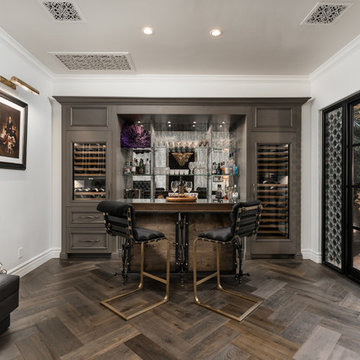
Check out the herringbone floor pattern in this custom home bar! We love the wine fridge, wood flooring, French doors and the wall sconces.
Cette photo montre un très grand bar de salon linéaire romantique avec des tabourets, un évier posé, un placard à porte vitrée, des portes de placard marrons, un plan de travail en zinc, une crédence multicolore, une crédence miroir, parquet foncé, un sol marron et un plan de travail multicolore.
Cette photo montre un très grand bar de salon linéaire romantique avec des tabourets, un évier posé, un placard à porte vitrée, des portes de placard marrons, un plan de travail en zinc, une crédence multicolore, une crédence miroir, parquet foncé, un sol marron et un plan de travail multicolore.
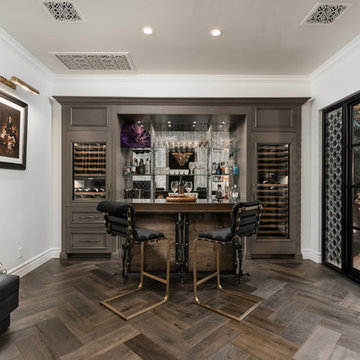
World Renowned Architecture Firm Fratantoni Design created this beautiful home! They design home plans for families all over the world in any size and style. They also have in-house Interior Designer Firm Fratantoni Interior Designers and world class Luxury Home Building Firm Fratantoni Luxury Estates! Hire one or all three companies to design and build and or remodel your home!
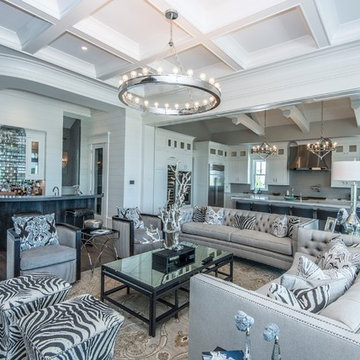
Countertop Wood: Composite Substrate
Construction Style: Composite Substrate
Countertop Thickness: 2-1/2"
Size: 16 1/2" x 122 7/32"
Shape: C shaped
Countertop Edge Profile: 1/8” Roundover
Anvil™ Metal Finish: Ferrum
Topcoat: Durata® Permanent Waterproof Finish in Satin
Job: 21571
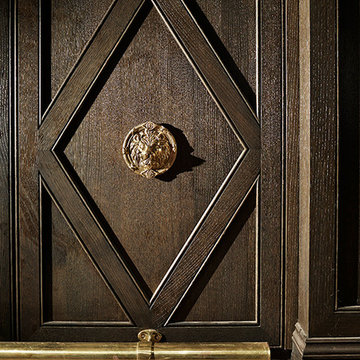
Aménagement d'un bar de salon avec évier éclectique en bois foncé avec parquet foncé, un évier encastré, un plan de travail en zinc et une crédence miroir.
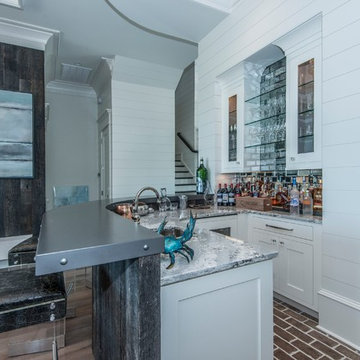
Countertop Wood: Composite Substrate
Construction Style: Composite Substrate
Countertop Thickness: 2-1/2"
Size: 16 1/2" x 122 7/32"
Shape: C shaped
Countertop Edge Profile: 1/8” Roundover
Anvil™ Metal Finish: Ferrum
Topcoat: Durata® Permanent Waterproof Finish in Satin
Job: 21571
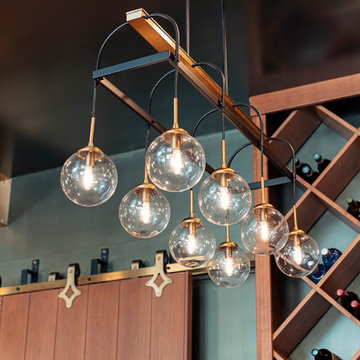
The Powder Room is a sophisticated 1920's inspired addition to the award-winning cocktail lounge Mo's House in Evansville's arts district. The interior features exposed steel beams, custom wall coverings and cherry wood accents.
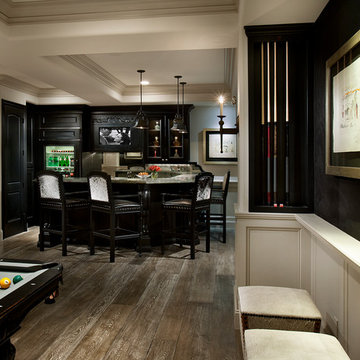
World Renowned Architecture Firm Fratantoni Design created this beautiful home! They design home plans for families all over the world in any size and style. They also have in-house Interior Designer Firm Fratantoni Interior Designers and world class Luxury Home Building Firm Fratantoni Luxury Estates! Hire one or all three companies to design and build and or remodel your home!
Idées déco de bars de salon avec un plan de travail en zinc et une crédence miroir
1
