Idées déco de bars de salon avec un plan de travail en zinc
Trier par :
Budget
Trier par:Populaires du jour
1 - 20 sur 29 photos
1 sur 3

Idée de décoration pour un grand bar de salon avec évier parallèle chalet en bois brun avec un plan de travail en zinc, un sol en bois brun, un sol marron et plan de travail noir.
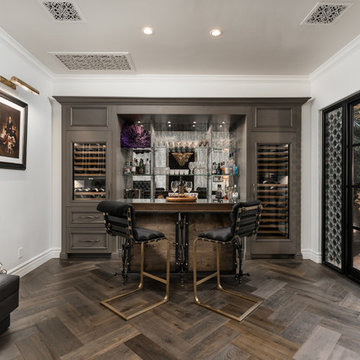
Check out the herringbone floor pattern in this custom home bar! We love the wine fridge, wood flooring, French doors and the wall sconces.
Cette photo montre un très grand bar de salon linéaire romantique avec des tabourets, un évier posé, un placard à porte vitrée, des portes de placard marrons, un plan de travail en zinc, une crédence multicolore, une crédence miroir, parquet foncé, un sol marron et un plan de travail multicolore.
Cette photo montre un très grand bar de salon linéaire romantique avec des tabourets, un évier posé, un placard à porte vitrée, des portes de placard marrons, un plan de travail en zinc, une crédence multicolore, une crédence miroir, parquet foncé, un sol marron et un plan de travail multicolore.
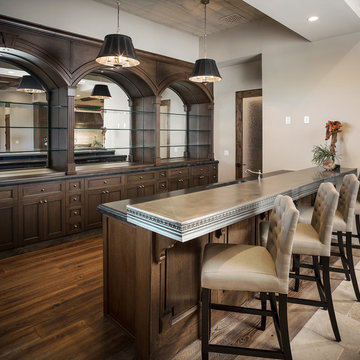
Cantabrica Estates is a private gated community located in North Scottsdale. Spec home available along with build-to-suit and incredible view lots.
For more information contact Vicki Kaplan at Arizona Best Real Estate
Spec Home Built By: LaBlonde Homes
Photography by: Leland Gebhardt

Jim Fuhrmann
Cette photo montre un grand bar de salon montagne en U et bois foncé avec parquet clair, des tabourets, un évier intégré, un placard à porte plane, un plan de travail en zinc, une crédence noire, une crédence en dalle de pierre et un sol beige.
Cette photo montre un grand bar de salon montagne en U et bois foncé avec parquet clair, des tabourets, un évier intégré, un placard à porte plane, un plan de travail en zinc, une crédence noire, une crédence en dalle de pierre et un sol beige.
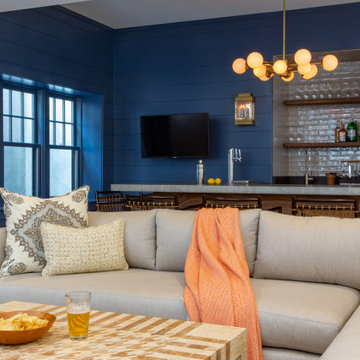
Home Bar/Rec Room
Cette photo montre un grand bar de salon bord de mer en bois brun avec des tabourets, un plan de travail en zinc, une crédence beige, une crédence en céramique et un plan de travail gris.
Cette photo montre un grand bar de salon bord de mer en bois brun avec des tabourets, un plan de travail en zinc, une crédence beige, une crédence en céramique et un plan de travail gris.
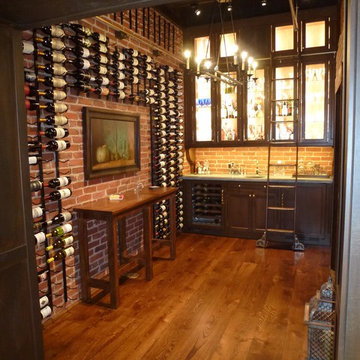
A totally custom wine room and wet bar, built inside one of the building's old vaults. This condo was built within the walls of an historic building in Philadelphia's Washington Square neighborhood. The building was originally home to J.B. Lippincott & Co., who by the end of the 19th century, would become one of the largest and best-known publishers in the world.
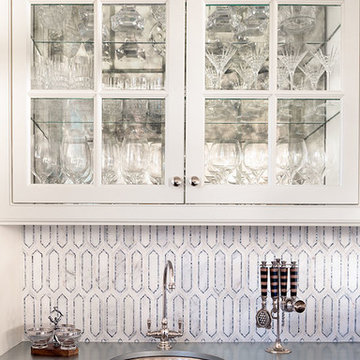
Catherine Tighe
Idées déco pour un bar de salon avec évier bord de mer de taille moyenne avec un évier encastré, des portes de placard blanches, un plan de travail en zinc, une crédence en mosaïque et parquet foncé.
Idées déco pour un bar de salon avec évier bord de mer de taille moyenne avec un évier encastré, des portes de placard blanches, un plan de travail en zinc, une crédence en mosaïque et parquet foncé.
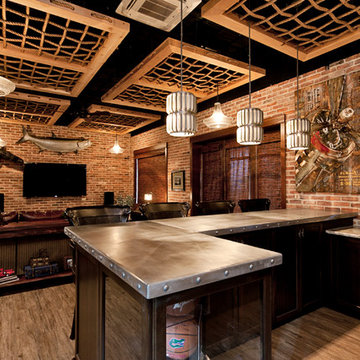
Native House Photography
A place for entertaining and relaxation. Inspired by natural and aviation. This mantuary sets the tone for leaving your worries behind.
Once a boring concrete box, this space now features brick, sandblasted texture, custom rope and wood ceiling treatments and a beautifully crafted bar adorned with a zinc bar top. The bathroom features a custom vanity, inspired by an airplane wing.
What do we love most about this space? The ceiling treatments are the perfect design to hide the exposed industrial ceiling and provide more texture and pattern throughout the space.

This French Villa wet bar features unique wall art above the fully stocked glass shelving for beverages. Three silver velvet bar stools match the steel-colored countertops adding to the overall industrial look of the bar.
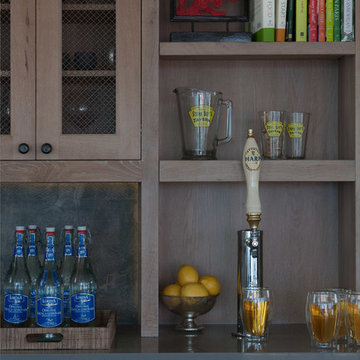
Exemple d'un grand bar de salon avec évier linéaire bord de mer en bois brun avec un plan de travail en zinc, une crédence marron, une crédence en bois et un placard avec porte à panneau encastré.
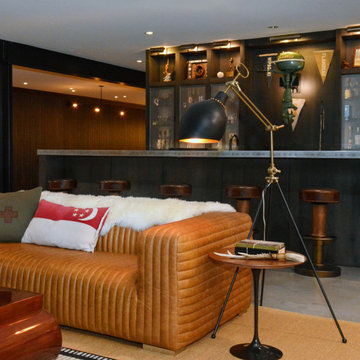
The rustic refinement of the first floor gives way to all out fun and entertainment below grade. Two full-length automated bowling lanes, vintage pinball in the arcade, and a place for friends to gather at the long zinc bar. The built-in cabinetry is constructed with a combination of perforated metal doors and open display, showing off the owner’s collection artifacts and objects of family lore.
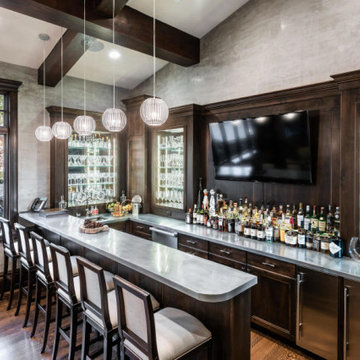
Cette image montre un grand bar de salon traditionnel en U et bois foncé avec des tabourets, un évier encastré, un placard avec porte à panneau encastré, un plan de travail en zinc, une crédence marron, une crédence en bois, parquet foncé, un sol marron et un plan de travail gris.

No drinking on the job but when a client wants an in-home bar, we deliver!
Inspiration pour un très grand bar de salon minimaliste en U et bois vieilli avec des tabourets, un évier posé, un plan de travail en zinc, une crédence noire, une crédence miroir, un sol en bois brun, un sol marron et un plan de travail gris.
Inspiration pour un très grand bar de salon minimaliste en U et bois vieilli avec des tabourets, un évier posé, un plan de travail en zinc, une crédence noire, une crédence miroir, un sol en bois brun, un sol marron et un plan de travail gris.

We love this home bar and living rooms custom built-ins, exposed beams, wood floors, and arched entryways.
Cette photo montre un très grand bar de salon romantique en L avec des tabourets, un évier posé, un placard sans porte, des portes de placard noires, un plan de travail en zinc, une crédence multicolore, une crédence miroir, un sol en bois brun, un sol marron et un plan de travail gris.
Cette photo montre un très grand bar de salon romantique en L avec des tabourets, un évier posé, un placard sans porte, des portes de placard noires, un plan de travail en zinc, une crédence multicolore, une crédence miroir, un sol en bois brun, un sol marron et un plan de travail gris.
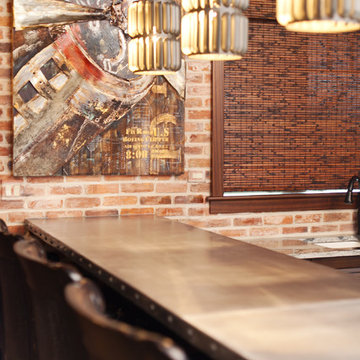
Native House Photography
A place for entertaining and relaxation. Inspired by natural and aviation. This mantuary sets the tone for leaving your worries behind.
Once a boring concrete box, this space now features brick, sandblasted texture, custom rope and wood ceiling treatments and a beautifully crafted bar adorned with a zinc bar top. The bathroom features a custom vanity, inspired by an airplane wing.
What do we love most about this space? The ceiling treatments are the perfect design to hide the exposed industrial ceiling and provide more texture and pattern throughout the space.
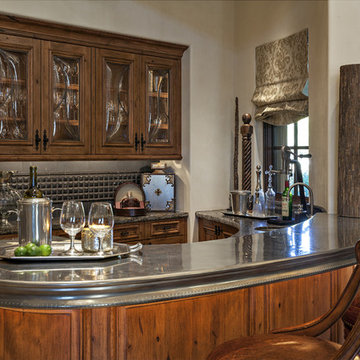
Pam Singleton | Image Photography
Inspiration pour un grand bar de salon méditerranéen en U et bois vieilli avec des tabourets, un évier encastré, un placard avec porte à panneau surélevé, un plan de travail en zinc, une crédence grise et une crédence en carrelage de pierre.
Inspiration pour un grand bar de salon méditerranéen en U et bois vieilli avec des tabourets, un évier encastré, un placard avec porte à panneau surélevé, un plan de travail en zinc, une crédence grise et une crédence en carrelage de pierre.
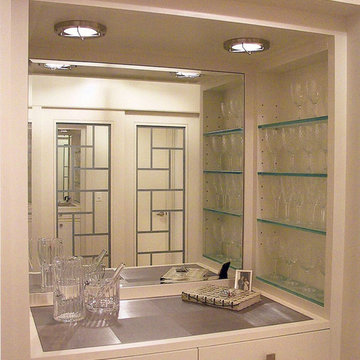
Cozy alcove bar greets visitors upon entry to this Ritz Tower pied a terre. Custom lacquer cabinets with wine storage. Unique metallic mesh inset countertop is illuminated by stainless trimmed downlights.
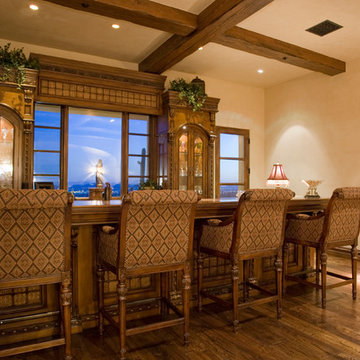
This Italian Villa home bar features a built-in barback with bar seating for four.
Idées déco pour un très grand bar de salon linéaire méditerranéen avec des tabourets, un évier posé, un placard à porte vitrée, des portes de placard marrons, un plan de travail en zinc, une crédence multicolore, parquet clair, un sol marron et un plan de travail gris.
Idées déco pour un très grand bar de salon linéaire méditerranéen avec des tabourets, un évier posé, un placard à porte vitrée, des portes de placard marrons, un plan de travail en zinc, une crédence multicolore, parquet clair, un sol marron et un plan de travail gris.
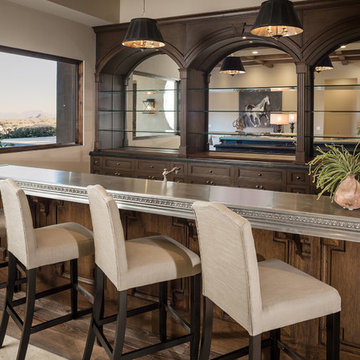
Cantabrica Estates is a private gated community located in North Scottsdale. Spec home available along with build-to-suit and incredible view lots.
For more information contact Vicki Kaplan at Arizona Best Real Estate
Spec Home Built By: LaBlonde Homes
Photography by: Leland Gebhardt
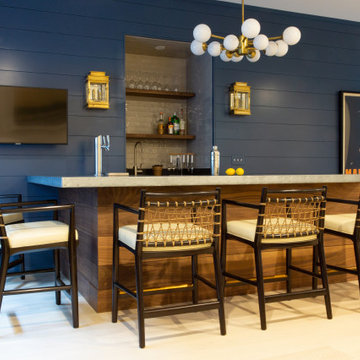
Home Bar/Rec Room
Idées déco pour un grand bar de salon bord de mer en L et bois brun avec des tabourets, un plan de travail en zinc, une crédence beige, une crédence en céramique, parquet clair, un sol beige et un plan de travail gris.
Idées déco pour un grand bar de salon bord de mer en L et bois brun avec des tabourets, un plan de travail en zinc, une crédence beige, une crédence en céramique, parquet clair, un sol beige et un plan de travail gris.
Idées déco de bars de salon avec un plan de travail en zinc
1