Idées déco de bars de salon avec un plan de travail gris et un plan de travail multicolore
Trier par :
Budget
Trier par:Populaires du jour
81 - 100 sur 4 023 photos
1 sur 3

Having successfully designed the then bachelor’s penthouse residence at the Waldorf Astoria, Kadlec Architecture + Design was retained to combine 2 units into a full floor residence in the historic Palmolive building in Chicago. The couple was recently married and have five older kids between them all in their 20s. She has 2 girls and he has 3 boys (Think Brady bunch). Nate Berkus and Associates was the interior design firm, who is based in Chicago as well, so it was a fun collaborative process.
Details:
-Brass inlay in natural oak herringbone floors running the length of the hallway, which joins in the rotunda.
-Bronze metal and glass doors bring natural light into the interior of the residence and main hallway as well as highlight dramatic city and lake views.
-Billiards room is paneled in walnut with navy suede walls. The bar countertop is zinc.
-Kitchen is black lacquered with grass cloth walls and has two inset vintage brass vitrines.
-High gloss lacquered office
-Lots of vintage/antique lighting from Paris flea market (dining room fixture, over-scaled sconces in entry)
-World class art collection
Photography: Tony Soluri, Interior Design: Nate Berkus Interiors and Sasha Adler Design
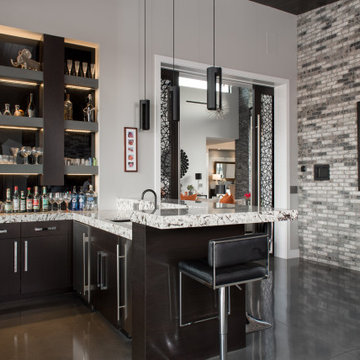
Cette image montre un bar de salon design en U avec des tabourets, un évier encastré, un placard à porte plane, des portes de placard noires, une crédence noire, une crédence en feuille de verre, un sol gris et un plan de travail multicolore.
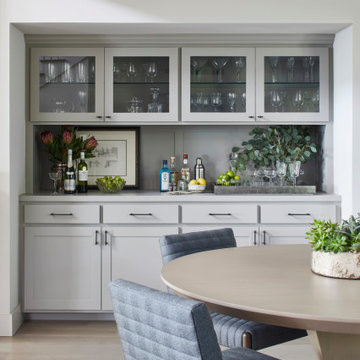
Interior Design by GREER Interior Design & CG&S Design-Build; Photography by Andrea Calo
Idée de décoration pour un bar de salon tradition avec un placard à porte vitrée, des portes de placard grises, un plan de travail en quartz modifié, une crédence grise, un plan de travail gris, parquet clair et un sol beige.
Idée de décoration pour un bar de salon tradition avec un placard à porte vitrée, des portes de placard grises, un plan de travail en quartz modifié, une crédence grise, un plan de travail gris, parquet clair et un sol beige.
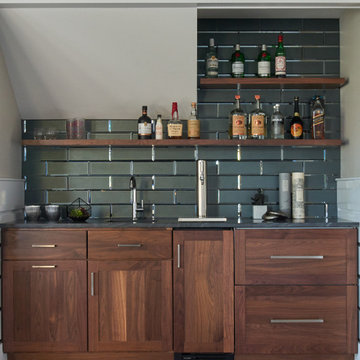
Réalisation d'un bar de salon avec évier linéaire marin en bois foncé avec parquet foncé, un sol marron, un évier encastré, un placard à porte shaker, une crédence grise, une crédence en carreau de verre et un plan de travail gris.
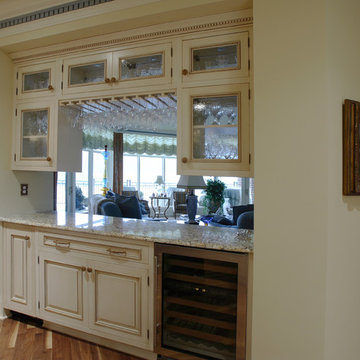
Woodharbor Custom Cabinetry
Aménagement d'un bar de salon linéaire classique en bois vieilli de taille moyenne avec un placard avec porte à panneau surélevé, un plan de travail en granite, aucun évier ou lavabo, un sol en bois brun, un sol marron et un plan de travail multicolore.
Aménagement d'un bar de salon linéaire classique en bois vieilli de taille moyenne avec un placard avec porte à panneau surélevé, un plan de travail en granite, aucun évier ou lavabo, un sol en bois brun, un sol marron et un plan de travail multicolore.

With an elegant bar on one side and a cozy fireplace on the other, this sitting room is sure to keep guests happy and entertained. Custom cabinetry and mantel, Neolith counter top and fireplace surround, and shiplap accents finish this room.
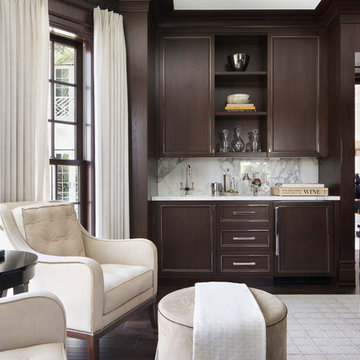
Jessica Glynn Photography
Cette image montre un bar de salon avec évier linéaire marin en bois foncé avec un placard avec porte à panneau encastré, plan de travail en marbre, une crédence multicolore, une crédence en marbre, parquet foncé et un plan de travail multicolore.
Cette image montre un bar de salon avec évier linéaire marin en bois foncé avec un placard avec porte à panneau encastré, plan de travail en marbre, une crédence multicolore, une crédence en marbre, parquet foncé et un plan de travail multicolore.
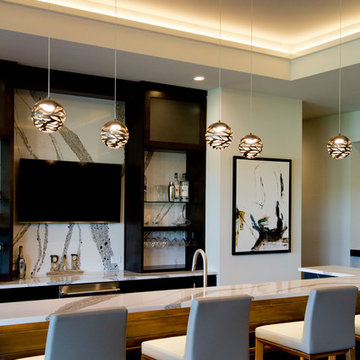
Idée de décoration pour un grand bar de salon design en L avec des tabourets, un évier encastré, un plan de travail en granite, une crédence multicolore, une crédence en dalle de pierre, un sol en bois brun, un sol marron et un plan de travail multicolore.
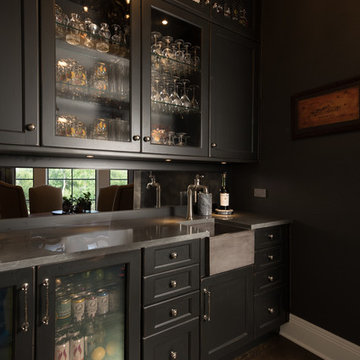
Home wet bar with glass cabinetry and a built-in farmhouse style sink
Réalisation d'un bar de salon avec évier linéaire tradition en bois foncé de taille moyenne avec un évier intégré, un placard à porte vitrée, un plan de travail en quartz modifié, une crédence miroir, parquet foncé, un sol marron et un plan de travail gris.
Réalisation d'un bar de salon avec évier linéaire tradition en bois foncé de taille moyenne avec un évier intégré, un placard à porte vitrée, un plan de travail en quartz modifié, une crédence miroir, parquet foncé, un sol marron et un plan de travail gris.
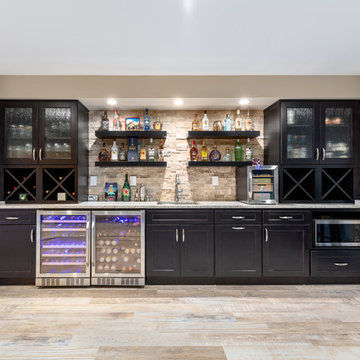
Renee Alexander
Idées déco pour un grand bar de salon linéaire contemporain en bois foncé avec des tabourets, un évier encastré, un placard à porte shaker, un plan de travail en granite, une crédence marron, une crédence en travertin, un sol en carrelage de porcelaine, un sol beige et un plan de travail gris.
Idées déco pour un grand bar de salon linéaire contemporain en bois foncé avec des tabourets, un évier encastré, un placard à porte shaker, un plan de travail en granite, une crédence marron, une crédence en travertin, un sol en carrelage de porcelaine, un sol beige et un plan de travail gris.

Karen and Chad of Tower Lakes, IL were tired of their unfinished basement functioning as nothing more than a storage area and depressing gym. They wanted to increase the livable square footage of their home with a cohesive finished basement design, while incorporating space for the kids and adults to hang out.
“We wanted to make sure that upon renovating the basement, that we can have a place where we can spend time and watch movies, but also entertain and showcase the wine collection that we have,” Karen said.
After a long search comparing many different remodeling companies, Karen and Chad found Advance Design Studio. They were drawn towards the unique “Common Sense Remodeling” process that simplifies the renovation experience into predictable steps focused on customer satisfaction.
“There are so many other design/build companies, who may not have transparency, or a focused process in mind and I think that is what separated Advance Design Studio from the rest,” Karen said.
Karen loved how designer Claudia Pop was able to take very high-level concepts, “non-negotiable items” and implement them in the initial 3D drawings. Claudia and Project Manager DJ Yurik kept the couple in constant communication through the project. “Claudia was very receptive to the ideas we had, but she was also very good at infusing her own points and thoughts, she was very responsive, and we had an open line of communication,” Karen said.
A very important part of the basement renovation for the couple was the home gym and sauna. The “high-end hotel” look and feel of the openly blended work out area is both highly functional and beautiful to look at. The home sauna gives them a place to relax after a long day of work or a tough workout. “The gym was a very important feature for us,” Karen said. “And I think (Advance Design) did a very great job in not only making the gym a functional area, but also an aesthetic point in our basement”.
An extremely unique wow-factor in this basement is the walk in glass wine cellar that elegantly displays Karen and Chad’s extensive wine collection. Immediate access to the stunning wet bar accompanies the wine cellar to make this basement a popular spot for friends and family.
The custom-built wine bar brings together two natural elements; Calacatta Vicenza Quartz and thick distressed Black Walnut. Sophisticated yet warm Graphite Dura Supreme cabinetry provides contrast to the soft beige walls and the Calacatta Gold backsplash. An undermount sink across from the bar in a matching Calacatta Vicenza Quartz countertop adds functionality and convenience to the bar, while identical distressed walnut floating shelves add an interesting design element and increased storage. Rich true brown Rustic Oak hardwood floors soften and warm the space drawing all the areas together.
Across from the bar is a comfortable living area perfect for the family to sit down at a watch a movie. A full bath completes this finished basement with a spacious walk-in shower, Cocoa Brown Dura Supreme vanity with Calacatta Vicenza Quartz countertop, a crisp white sink and a stainless-steel Voss faucet.
Advance Design’s Common Sense process gives clients the opportunity to walk through the basement renovation process one step at a time, in a completely predictable and controlled environment. “Everything was designed and built exactly how we envisioned it, and we are really enjoying it to it’s full potential,” Karen said.
Constantly striving for customer satisfaction, Advance Design’s success is heavily reliant upon happy clients referring their friends and family. “We definitely will and have recommended Advance Design Studio to friends who are looking to embark on a remodeling project small or large,” Karen exclaimed at the completion of her project.
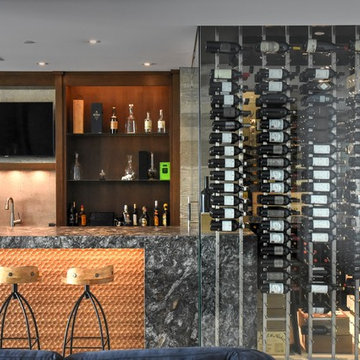
This gorgeous contemporary glass front custom wine cellar in Corona Del Mar, Newport Beach, California is an eye catcher. The sleek, glass ultra modern wine room was a unique and exciting project for our team here at Vintage Cellars. The stone bar extends into the wine cellar itself, but due to mechanical, cooling, and condensation concerns, our expert custom wine cellar team knew that extra measures needed to be taken to ensure the end quality remained top notch.
The bar itself was divided into two sections, one cut section outside to make up the main seating area and the other inside the glass wine room. The stone bar, which is porous, takes up a good portion of the front facing glass panel. Had the bar simply extended into the wine cellar and been sealed off at the joints, the stone would have eventually transferred in enough heat and moisture to cause condensation. Proper wine cellar design and planning enabled this wine cellar to not only look fantastic, but function perfectly as well.
One interesting unique feature in this Corona Del Mar, Newport Beach, Orange County, California glass and metal wine cellar is an extension of floor to ceiling frames mounted to the backside of the stone bar. This feature was made to seamlessly show consistency in floor to ceiling vintageview frames throughout.
Corona Del Mar, Newport Beach, Laguna Beach, Huntington Beach, Newport Coast, Ladera Ranch, Coto De Caza, Laguna Hills, San Clemente, Dana Point, Seal Beach, Laguna Niguel still remain the areas in Orange County that we build wine cellars most often.
Contemporary wine cellars such as this are becoming more and more popular in modern design trends. Interior Design, Architecture, and Construction all play a part in ensuring that the client’s vision comes to reality. This project was no different. Working closely with David Close Homes, Vintage Cellars was able to meet with the client and team involved, determine the ultimate wine cellar wine room wine closet goals, and see them to the finish.
Upon walking into this glass and metal modern contemporary wine cellar, you become quickly surrounded with triple deep bottles from many of the world’s best wineries. On the left below the countertop is a black stained poplar wine racking system for single 750ml bottles. Above lies room for display case storage, room for large format bottles, and label forward vintageview design racking to the ceiling. On the middle wall of this wine room is room for case storage below, similarly with triple deep vintageview floor to ceiling frames dying into more case storage above. On the right side of this wall lies a vertical space for single large format case storage.
Ultra Modern wine cellars such as this are all the rage in contemporary homes in San Diego, Orange County, and Los Angeles. This glass enclosed wine cellar with a sleek modern contemporary racking system is truly a showpiece in this home in Corona Del Mar, Newport Beach, California. Wine Racking, Wine Cellar Cooling, Wine Cellar design, Wine Cellar Build out and Wine Cellar Installation is what Vintage Cellars does best. Timeless Luxury.

This 600-bottle plus cellar is the perfect accent to a crazy cool basement remodel. Just off the wet bar and entertaining area, it's perfect for those who love to drink wine with friends. Featuring VintageView Wall Series racks (with Floor to Ceiling Frames) in brushed nickel finish.
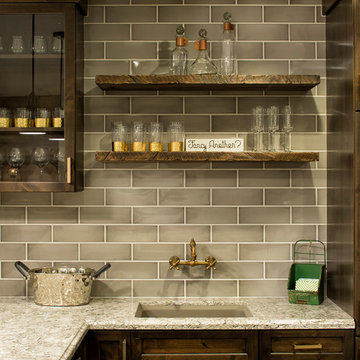
Landmark Photography
Inspiration pour un bar de salon avec évier marin en bois foncé et L de taille moyenne avec un évier encastré, une crédence grise, un sol en carrelage de céramique, un placard à porte vitrée, un plan de travail en granite, une crédence en carrelage métro et un plan de travail gris.
Inspiration pour un bar de salon avec évier marin en bois foncé et L de taille moyenne avec un évier encastré, une crédence grise, un sol en carrelage de céramique, un placard à porte vitrée, un plan de travail en granite, une crédence en carrelage métro et un plan de travail gris.

Builder: J. Peterson Homes
Interior Designer: Francesca Owens
Photographers: Ashley Avila Photography, Bill Hebert, & FulView
Capped by a picturesque double chimney and distinguished by its distinctive roof lines and patterned brick, stone and siding, Rookwood draws inspiration from Tudor and Shingle styles, two of the world’s most enduring architectural forms. Popular from about 1890 through 1940, Tudor is characterized by steeply pitched roofs, massive chimneys, tall narrow casement windows and decorative half-timbering. Shingle’s hallmarks include shingled walls, an asymmetrical façade, intersecting cross gables and extensive porches. A masterpiece of wood and stone, there is nothing ordinary about Rookwood, which combines the best of both worlds.
Once inside the foyer, the 3,500-square foot main level opens with a 27-foot central living room with natural fireplace. Nearby is a large kitchen featuring an extended island, hearth room and butler’s pantry with an adjacent formal dining space near the front of the house. Also featured is a sun room and spacious study, both perfect for relaxing, as well as two nearby garages that add up to almost 1,500 square foot of space. A large master suite with bath and walk-in closet which dominates the 2,700-square foot second level which also includes three additional family bedrooms, a convenient laundry and a flexible 580-square-foot bonus space. Downstairs, the lower level boasts approximately 1,000 more square feet of finished space, including a recreation room, guest suite and additional storage.

Barry A. Hyman
Cette image montre un bar de salon avec évier linéaire traditionnel de taille moyenne avec un évier encastré, un placard à porte vitrée, des portes de placard blanches, un plan de travail en surface solide, une crédence miroir, parquet foncé, un sol marron et un plan de travail gris.
Cette image montre un bar de salon avec évier linéaire traditionnel de taille moyenne avec un évier encastré, un placard à porte vitrée, des portes de placard blanches, un plan de travail en surface solide, une crédence miroir, parquet foncé, un sol marron et un plan de travail gris.

Cette image montre un petit bar de salon avec évier parallèle traditionnel en bois foncé avec un évier posé, un placard à porte shaker, un plan de travail en granite, une crédence jaune, une crédence miroir, un sol en vinyl, un sol marron et un plan de travail multicolore.

Cette image montre un bar de salon parallèle design avec un placard à porte plane, des portes de placard blanches, une crédence blanche, parquet foncé, un sol marron et un plan de travail gris.

Cette image montre un bar de salon sans évier linéaire traditionnel avec aucun évier ou lavabo, un placard avec porte à panneau encastré, des portes de placard bleues, une crédence noire, un sol gris et un plan de travail gris.

We had the privilege of transforming the kitchen space of a beautiful Grade 2 listed farmhouse located in the serene village of Great Bealings, Suffolk. The property, set within 2 acres of picturesque landscape, presented a unique canvas for our design team. Our objective was to harmonise the traditional charm of the farmhouse with contemporary design elements, achieving a timeless and modern look.
For this project, we selected the Davonport Shoreditch range. The kitchen cabinetry, adorned with cock-beading, was painted in 'Plaster Pink' by Farrow & Ball, providing a soft, warm hue that enhances the room's welcoming atmosphere.
The countertops were Cloudy Gris by Cosistone, which complements the cabinetry's gentle tones while offering durability and a luxurious finish.
The kitchen was equipped with state-of-the-art appliances to meet the modern homeowner's needs, including:
- 2 Siemens under-counter ovens for efficient cooking.
- A Capel 90cm full flex hob with a downdraught extractor, blending seamlessly into the design.
- Shaws Ribblesdale sink, combining functionality with aesthetic appeal.
- Liebherr Integrated tall fridge, ensuring ample storage with a sleek design.
- Capel full-height wine cabinet, a must-have for wine enthusiasts.
- An additional Liebherr under-counter fridge for extra convenience.
Beyond the main kitchen, we designed and installed a fully functional pantry, addressing storage needs and organising the space.
Our clients sought to create a space that respects the property's historical essence while infusing modern elements that reflect their style. The result is a pared-down traditional look with a contemporary twist, achieving a balanced and inviting kitchen space that serves as the heart of the home.
This project exemplifies our commitment to delivering bespoke kitchen solutions that meet our clients' aspirations. Feel inspired? Get in touch to get started.
Idées déco de bars de salon avec un plan de travail gris et un plan de travail multicolore
5