Idées déco de bars de salon avec un plan de travail gris et un plan de travail turquoise
Trier par :
Budget
Trier par:Populaires du jour
1 - 20 sur 2 767 photos
1 sur 3
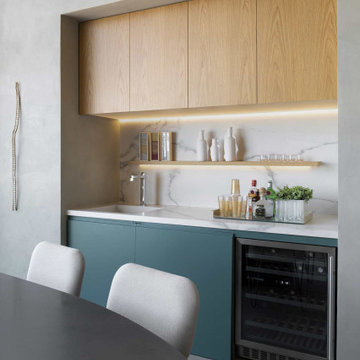
Idée de décoration pour un petit bar de salon avec évier linéaire design avec un évier intégré, un placard à porte plane, des portes de placard bleues, une crédence grise, un sol gris et un plan de travail gris.

Exemple d'un bar de salon avec évier linéaire tendance en bois brun de taille moyenne avec un évier encastré, un placard à porte plane, plan de travail en marbre, une crédence grise, une crédence en dalle de pierre, parquet foncé et un plan de travail gris.

DENISE DAVIES
Inspiration pour un bar de salon avec évier linéaire design en bois brun de taille moyenne avec un placard à porte plane, un plan de travail en stéatite, une crédence grise, parquet clair, un évier encastré, un sol beige et un plan de travail gris.
Inspiration pour un bar de salon avec évier linéaire design en bois brun de taille moyenne avec un placard à porte plane, un plan de travail en stéatite, une crédence grise, parquet clair, un évier encastré, un sol beige et un plan de travail gris.

Jim Westphalen Photography
Inspiration pour un bar de salon avec évier linéaire rustique avec un évier intégré, un placard à porte shaker, des portes de placard bleues, un plan de travail en inox, une crédence grise, un sol gris et un plan de travail gris.
Inspiration pour un bar de salon avec évier linéaire rustique avec un évier intégré, un placard à porte shaker, des portes de placard bleues, un plan de travail en inox, une crédence grise, un sol gris et un plan de travail gris.
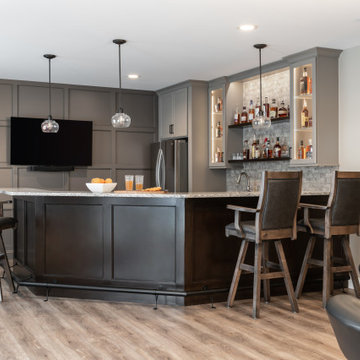
Cette image montre un bar de salon avec évier traditionnel en L de taille moyenne avec un placard à porte shaker, des portes de placard grises, un plan de travail en quartz modifié, une crédence multicolore et un plan de travail gris.

Inspiration pour un bar de salon avec évier design avec un évier encastré, un placard à porte plane, des portes de placard blanches, un plan de travail en béton, une crédence blanche, une crédence en céramique, parquet clair et un plan de travail gris.
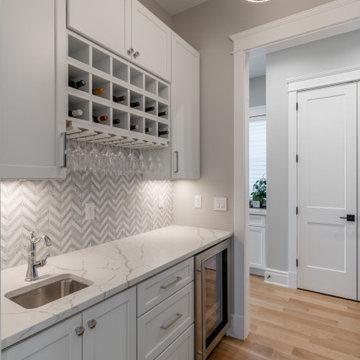
Inspiration pour un bar de salon avec évier linéaire traditionnel de taille moyenne avec un évier encastré, un placard à porte shaker, des portes de placard grises, une crédence grise, un sol beige et un plan de travail gris.

Large bar area made with reclaimed wood. The glass cabinets are also cased with the reclaimed wood. Plenty of storage with custom painted cabinets.
Idées déco pour un grand bar de salon avec évier industriel avec un plan de travail en béton, une crédence en brique, un plan de travail gris, un évier encastré, un placard avec porte à panneau encastré, des portes de placard grises et une crédence rouge.
Idées déco pour un grand bar de salon avec évier industriel avec un plan de travail en béton, une crédence en brique, un plan de travail gris, un évier encastré, un placard avec porte à panneau encastré, des portes de placard grises et une crédence rouge.

Cette photo montre un bar de salon avec évier linéaire nature de taille moyenne avec aucun évier ou lavabo, un placard à porte shaker, des portes de placard blanches, un plan de travail en quartz modifié, une crédence blanche, une crédence en bois, un sol en bois brun, un sol marron et un plan de travail gris.

Alyssa Lee Photography
Inspiration pour un bar de salon linéaire traditionnel avec des portes de placard blanches, une crédence en céramique, aucun évier ou lavabo, un placard avec porte à panneau encastré, une crédence verte, parquet clair, un sol beige et un plan de travail gris.
Inspiration pour un bar de salon linéaire traditionnel avec des portes de placard blanches, une crédence en céramique, aucun évier ou lavabo, un placard avec porte à panneau encastré, une crédence verte, parquet clair, un sol beige et un plan de travail gris.

Christopher Stark Photography
Dura Supreme custom painted cabinetry, white , custom SW blue island,
Furniture and accessories: Susan Love, Interior Stylist
Photographer www.christopherstark.com

Emilio Collavino
Exemple d'un grand bar de salon avec évier parallèle tendance en bois foncé avec plan de travail en marbre, un sol en carrelage de porcelaine, un sol gris, un évier posé, une crédence noire, un plan de travail gris et un placard sans porte.
Exemple d'un grand bar de salon avec évier parallèle tendance en bois foncé avec plan de travail en marbre, un sol en carrelage de porcelaine, un sol gris, un évier posé, une crédence noire, un plan de travail gris et un placard sans porte.
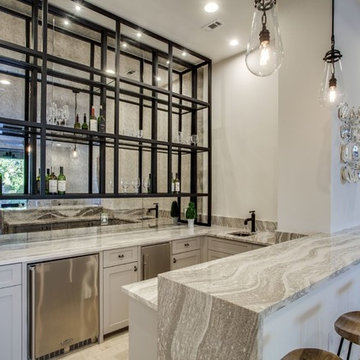
Inspiration pour un bar de salon traditionnel en U de taille moyenne avec des tabourets, un évier encastré, un placard à porte shaker, des portes de placard blanches, une crédence miroir, un sol en travertin, un sol marron et un plan de travail gris.
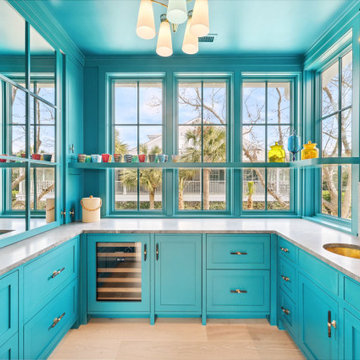
Bright inset cabinetry and panel-ready appliances make a huge statement in this wet bar. Other features are Quartzite countertops, custom horn hardware, floating shelves and brass Waterworks hardware.

This prairie home tucked in the woods strikes a harmonious balance between modern efficiency and welcoming warmth.
This home's thoughtful design extends to the beverage bar area, which features open shelving and drawers, offering convenient storage for all drink essentials.
---
Project designed by Minneapolis interior design studio LiLu Interiors. They serve the Minneapolis-St. Paul area, including Wayzata, Edina, and Rochester, and they travel to the far-flung destinations where their upscale clientele owns second homes.
For more about LiLu Interiors, see here: https://www.liluinteriors.com/
To learn more about this project, see here:
https://www.liluinteriors.com/portfolio-items/north-oaks-prairie-home-interior-design/
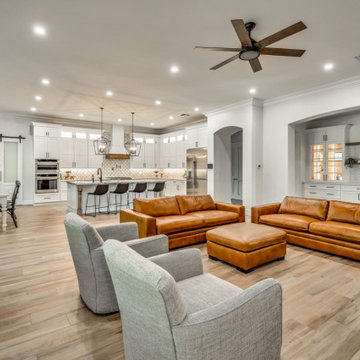
Cette photo montre un grand bar de salon sans évier chic avec un placard à porte shaker, des portes de placard blanches, un plan de travail en quartz, une crédence blanche, une crédence en carreau de porcelaine, un sol en carrelage de porcelaine, un sol multicolore et un plan de travail gris.

Original wood details at the stairs conceal a compact wine cellar, the perfect complement to this lounge's bar.
Idée de décoration pour un bar de salon avec évier linéaire tradition en bois brun de taille moyenne avec un évier encastré, un placard à porte plane, un plan de travail en quartz modifié, une crédence miroir, sol en béton ciré, un sol gris et un plan de travail gris.
Idée de décoration pour un bar de salon avec évier linéaire tradition en bois brun de taille moyenne avec un évier encastré, un placard à porte plane, un plan de travail en quartz modifié, une crédence miroir, sol en béton ciré, un sol gris et un plan de travail gris.

This beverage center is located adjacent to the kitchen and joint living area composed of greys, whites and blue accents. Our main focus was to create a space that would grab people’s attention, and be a feature of the kitchen. The cabinet color is a rich blue (amalfi) that creates a moody, elegant, and sleek atmosphere for the perfect cocktail hour.
This client is one who is not afraid to add sparkle, use fun patterns, and design with bold colors. For that added fun design we utilized glass Vihara tile in a iridescent finish along the back wall and behind the floating shelves. The cabinets with glass doors also have a wood mullion for an added accent. This gave our client a space to feature his beautiful collection of specialty glassware. The quilted hardware in a polished chrome finish adds that extra sparkle element to the design. This design maximizes storage space with a lazy susan in the corner, and pull-out cabinet organizers for beverages, spirits, and utensils.

2021 Artisan Home Tour
Remodeler: Ispiri, LLC
Photo: Landmark Photography
Have questions about this home? Please reach out to the builder listed above to learn more.
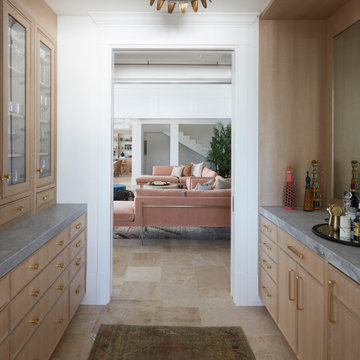
Coconut Grove is Southwest of Miami beach near coral gables and south of downtown. It’s a very lush and charming neighborhood. It’s one of the oldest neighborhoods and is protected historically. It hugs the shoreline of Biscayne Bay. The 10,000sft project was originally built
17 years ago and was purchased as a vacation home. Prior to the renovation the owners could not get past all the brown. He sails and they have a big extended family with 6 kids in between them. The clients wanted a comfortable and causal vibe where nothing is too precious. They wanted to be able to sit on anything in a bathing suit. KitchenLab interiors used lots of linen and indoor/outdoor fabrics to ensure durability. Much of the house is outside with a covered logia.
The design doctor ordered the 1st prescription for the house- retooling but not gutting. The clients wanted to be living and functioning in the home by November 1st with permits the construction began in August. The KitchenLab Interiors (KLI) team began design in May so it was a tight timeline! KLI phased the project and did a partial renovation on all guest baths. They waited to do the master bath until May. The home includes 7 bathrooms + the master. All existing plumbing fixtures were Waterworks so KLI kept those along with some tile but brought in Tabarka tile. The designers wanted to bring in vintage hacienda Spanish with a small European influence- the opposite of Miami modern. One of the ways they were able to accomplish this was with terracotta flooring that has patina. KLI set out to create a boutique hotel where each bath is similar but different. Every detail was designed with the guest in mind- they even designed a place for suitcases.
Idées déco de bars de salon avec un plan de travail gris et un plan de travail turquoise
1