Idées déco de bars de salon avec un placard à porte plane et un plan de travail marron
Trier par :
Budget
Trier par:Populaires du jour
1 - 20 sur 276 photos
1 sur 3

Inspiration pour un bar de salon parallèle traditionnel avec des tabourets, un placard à porte plane, un plan de travail en bois, une crédence multicolore, une crédence en brique, un sol en bois brun, un sol marron et un plan de travail marron.
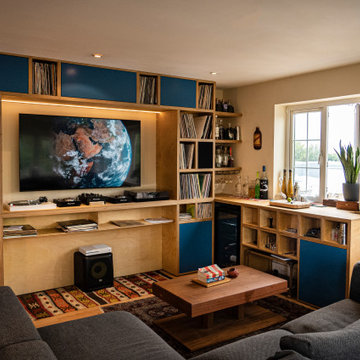
Cette photo montre un bar de salon avec évier en L et bois clair de taille moyenne avec un placard à porte plane, un plan de travail en surface solide et un plan de travail marron.
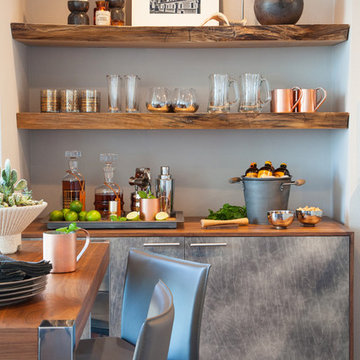
Jen + Bec Photography
Cette photo montre un petit bar de salon linéaire tendance avec un placard à porte plane, des portes de placard grises, un plan de travail en bois, un sol en bois brun et un plan de travail marron.
Cette photo montre un petit bar de salon linéaire tendance avec un placard à porte plane, des portes de placard grises, un plan de travail en bois, un sol en bois brun et un plan de travail marron.
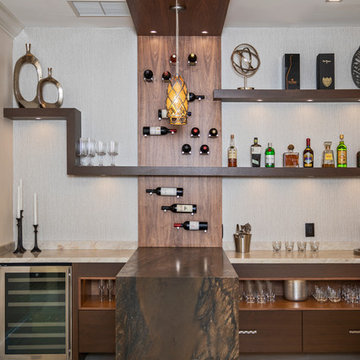
Idées déco pour un bar de salon contemporain en bois foncé avec un placard à porte plane, un sol beige et un plan de travail marron.

Project by Vine Street Design / www.vinestdesign.com
Photography by Mike Kaskel / michaelalankaskel.com
Aménagement d'un petit bar de salon avec évier linéaire classique avec un évier encastré, un placard à porte plane, des portes de placard beiges, un plan de travail en bois, une crédence verte, un sol en bois brun, un sol marron et un plan de travail marron.
Aménagement d'un petit bar de salon avec évier linéaire classique avec un évier encastré, un placard à porte plane, des portes de placard beiges, un plan de travail en bois, une crédence verte, un sol en bois brun, un sol marron et un plan de travail marron.

Something for grown-ups: an elegant wine bar with a mahogany countertop and an antiqued mirror backsplash. A small sink balances the wine cooler on the left. The illuminated wall cabinet with fishtail leaded glass doors holds a collection of fine wine glasses.
Photo by Mary Ellen Hendricks

These homeowners had lived in their home for a number of years and loved their location, however as their family grew and they needed more space, they chose to have us tear down and build their new home. With their generous sized lot and plenty of space to expand, we designed a 10,000 sq/ft house that not only included the basic amenities (such as 5 bedrooms and 8 bathrooms), but also a four car garage, three laundry rooms, two craft rooms, a 20’ deep basement sports court for basketball, a teen lounge on the second floor for the kids and a screened-in porch with a full masonry fireplace to watch those Sunday afternoon Colts games.

A truly special property located in a sought after Toronto neighbourhood, this large family home renovation sought to retain the charm and history of the house in a contemporary way. The full scale underpin and large rear addition served to bring in natural light and expand the possibilities of the spaces. A vaulted third floor contains the master bedroom and bathroom with a cozy library/lounge that walks out to the third floor deck - revealing views of the downtown skyline. A soft inviting palate permeates the home but is juxtaposed with punches of colour, pattern and texture. The interior design playfully combines original parts of the home with vintage elements as well as glass and steel and millwork to divide spaces for working, relaxing and entertaining. An enormous sliding glass door opens the main floor to the sprawling rear deck and pool/hot tub area seamlessly. Across the lawn - the garage clad with reclaimed barnboard from the old structure has been newly build and fully rough-in for a potential future laneway house.

The owners requested a Private Resort that catered to their love for entertaining friends and family, a place where 2 people would feel just as comfortable as 42. Located on the western edge of a Wisconsin lake, the site provides a range of natural ecosystems from forest to prairie to water, allowing the building to have a more complex relationship with the lake - not merely creating large unencumbered views in that direction. The gently sloping site to the lake is atypical in many ways to most lakeside lots - as its main trajectory is not directly to the lake views - allowing for focus to be pushed in other directions such as a courtyard and into a nearby forest.
The biggest challenge was accommodating the large scale gathering spaces, while not overwhelming the natural setting with a single massive structure. Our solution was found in breaking down the scale of the project into digestible pieces and organizing them in a Camp-like collection of elements:
- Main Lodge: Providing the proper entry to the Camp and a Mess Hall
- Bunk House: A communal sleeping area and social space.
- Party Barn: An entertainment facility that opens directly on to a swimming pool & outdoor room.
- Guest Cottages: A series of smaller guest quarters.
- Private Quarters: The owners private space that directly links to the Main Lodge.
These elements are joined by a series green roof connectors, that merge with the landscape and allow the out buildings to retain their own identity. This Camp feel was further magnified through the materiality - specifically the use of Doug Fir, creating a modern Northwoods setting that is warm and inviting. The use of local limestone and poured concrete walls ground the buildings to the sloping site and serve as a cradle for the wood volumes that rest gently on them. The connections between these materials provided an opportunity to add a delicate reading to the spaces and re-enforce the camp aesthetic.
The oscillation between large communal spaces and private, intimate zones is explored on the interior and in the outdoor rooms. From the large courtyard to the private balcony - accommodating a variety of opportunities to engage the landscape was at the heart of the concept.
Overview
Chenequa, WI
Size
Total Finished Area: 9,543 sf
Completion Date
May 2013
Services
Architecture, Landscape Architecture, Interior Design

Inspiration pour un bar de salon parallèle design de taille moyenne avec des tabourets, aucun évier ou lavabo, un placard à porte plane, des portes de placard marrons, un plan de travail en quartz modifié, une crédence multicolore, une crédence en dalle de pierre, un sol en vinyl, un sol gris et un plan de travail marron.
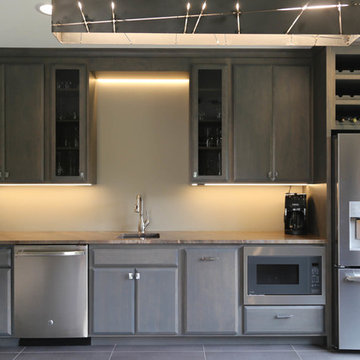
Idées déco pour un bar de salon avec évier linéaire classique de taille moyenne avec un évier encastré, un placard à porte plane, des portes de placard grises, un plan de travail en granite, un sol en carrelage de porcelaine, un sol gris et un plan de travail marron.
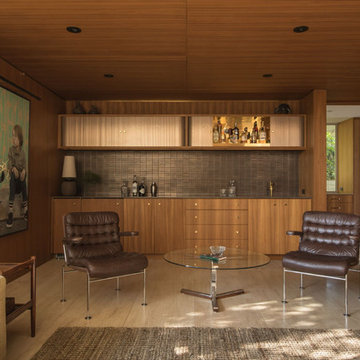
photography: francis dreis
Aménagement d'un bar de salon avec évier linéaire rétro en bois brun avec un placard à porte plane, une crédence marron, une crédence en dalle métallique, un sol beige et un plan de travail marron.
Aménagement d'un bar de salon avec évier linéaire rétro en bois brun avec un placard à porte plane, une crédence marron, une crédence en dalle métallique, un sol beige et un plan de travail marron.

Abigail Rose Photography
Cette photo montre un grand bar de salon avec évier linéaire craftsman avec moquette, un sol beige, un évier posé, des portes de placard noires, un plan de travail en bois, une crédence grise, un plan de travail marron et un placard à porte plane.
Cette photo montre un grand bar de salon avec évier linéaire craftsman avec moquette, un sol beige, un évier posé, des portes de placard noires, un plan de travail en bois, une crédence grise, un plan de travail marron et un placard à porte plane.

Lower level wet bar with beverage center, dishwasher, custom cabinets and natural stone backsplash.
Cette image montre un bar de salon avec évier traditionnel en U et bois brun de taille moyenne avec un évier encastré, un placard à porte plane, un plan de travail en granite, une crédence beige, une crédence en carrelage de pierre, un sol en carrelage de céramique, un sol marron et un plan de travail marron.
Cette image montre un bar de salon avec évier traditionnel en U et bois brun de taille moyenne avec un évier encastré, un placard à porte plane, un plan de travail en granite, une crédence beige, une crédence en carrelage de pierre, un sol en carrelage de céramique, un sol marron et un plan de travail marron.
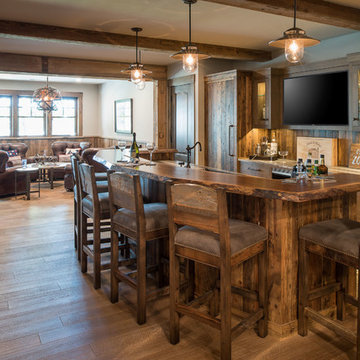
Réalisation d'un bar de salon avec évier parallèle chalet en bois brun avec un évier encastré, un placard à porte plane, un plan de travail en bois, une crédence marron, une crédence en bois, un sol en bois brun, un sol marron et un plan de travail marron.
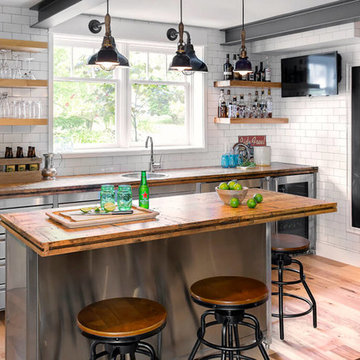
Boxcar Planks and Reclaimed Hickory flooring supplied by Reclaimed DesignWorks,
Jodi Foster Design + Planning,
Tony Colangelo Photography
Aménagement d'un bar de salon parallèle industriel avec un évier posé, un placard à porte plane, une crédence blanche, une crédence en carrelage métro, un sol en bois brun et un plan de travail marron.
Aménagement d'un bar de salon parallèle industriel avec un évier posé, un placard à porte plane, une crédence blanche, une crédence en carrelage métro, un sol en bois brun et un plan de travail marron.
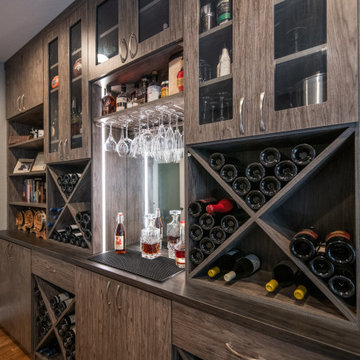
A spare room transforms into an office and wine storage/bar. The textured material gives the space a rustic modern style that reflects the mountain rang living lifestyle. The style is carried out from the bar to the office desk and the custom cabinets showcase the wine collection and decor while hiding the clutter.

Exemple d'un grand bar de salon chic en U et bois brun avec un évier encastré, un placard à porte plane, un plan de travail en quartz modifié, une crédence en céramique et un plan de travail marron.
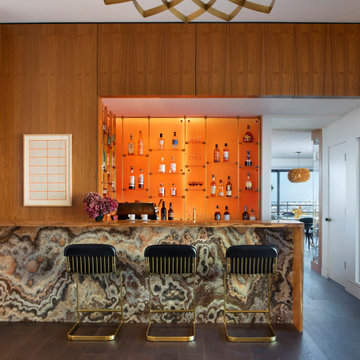
Exemple d'un bar de salon parallèle tendance en bois brun avec un placard à porte plane, un plan de travail en bois, une crédence orange, parquet foncé, un sol marron et un plan de travail marron.

Our client purchased this small bungalow a few years ago in a mature and popular area of Edmonton with plans to update it in stages. First came the exterior facade and landscaping which really improved the curb appeal. Next came plans for a major kitchen renovation and a full development of the basement. That's where we came in. Our designer worked with the client to create bright and colorful spaces that reflected her personality. The kitchen was gutted and opened up to the dining room, and we finished tearing out the basement to start from a blank state. A beautiful bright kitchen was created and the basement development included a new flex room, a crafts room, a large family room with custom bar, a new bathroom with walk-in shower, and a laundry room. The stairwell to the basement was also re-done with a new wood-metal railing. New flooring and paint of course was included in the entire renovation. So bright and lively! And check out that wood countertop in the basement bar!
Idées déco de bars de salon avec un placard à porte plane et un plan de travail marron
1