Idées déco de bars de salon avec un plan de travail rose et un plan de travail jaune
Trier par :
Budget
Trier par:Populaires du jour
1 - 20 sur 69 photos
1 sur 3

Cette image montre un grand bar de salon traditionnel en L avec un évier encastré, un placard avec porte à panneau encastré, un plan de travail en quartz modifié, un sol en bois brun, un sol marron et un plan de travail jaune.
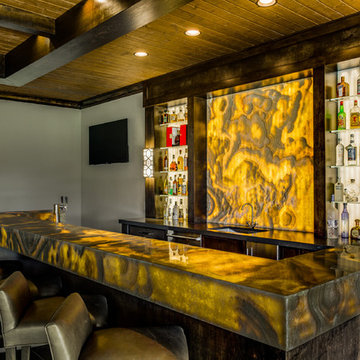
This masculine and modern Onyx Nuvolato marble bar and feature wall is perfect for hosting everything from game-day events to large cocktail parties. The onyx countertops and feature wall are backlit with LED lights to create a warm glow throughout the room. The remnants from this project were fashioned to create a matching backlit fireplace. Open shelving provides storage and display, while a built in tap provides quick access and easy storage for larger bulk items.
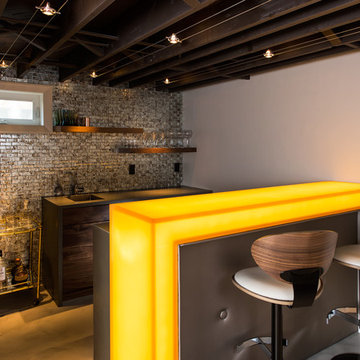
Steve Tague
Idées déco pour un bar de salon contemporain en bois foncé de taille moyenne avec une crédence grise, sol en béton ciré, des tabourets, un évier encastré, un placard à porte plane, un plan de travail en verre, une crédence en mosaïque et un plan de travail jaune.
Idées déco pour un bar de salon contemporain en bois foncé de taille moyenne avec une crédence grise, sol en béton ciré, des tabourets, un évier encastré, un placard à porte plane, un plan de travail en verre, une crédence en mosaïque et un plan de travail jaune.
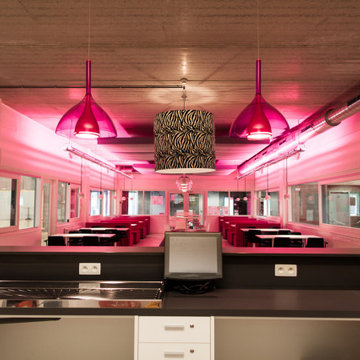
FLOOB SUSPENSION: Volume in plexiglas trasparente di ispirazione floreale in un perfetto equilibrio simmetrico. Lampada a sospensione a luce diretta in Plexiglas termoformato ed estruso con riflettore in alluminio tornito e tagliato al laser e diffusore in vetro acidato. ______________ Transparent plexiglass volume of floral inspiration in a perfect symmetrical balance. Suspension lamp with direct light in thermoformed and extruded Plexiglas with reflector in turned and laser-cut aluminium and diffuser in etched glass.
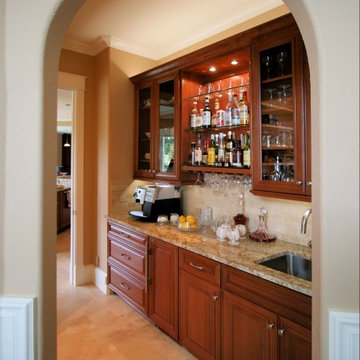
Remodeled butler's pantry adjacent to kitchen and dining room. Custom cabinets, integrated ice maker. Inspired Imagery Photography
Réalisation d'un très grand bar de salon tradition en bois brun et U avec un évier encastré, un placard avec porte à panneau surélevé, un plan de travail en granite, une crédence jaune, une crédence en carrelage de pierre, un sol jaune, un plan de travail jaune et un sol en travertin.
Réalisation d'un très grand bar de salon tradition en bois brun et U avec un évier encastré, un placard avec porte à panneau surélevé, un plan de travail en granite, une crédence jaune, une crédence en carrelage de pierre, un sol jaune, un plan de travail jaune et un sol en travertin.
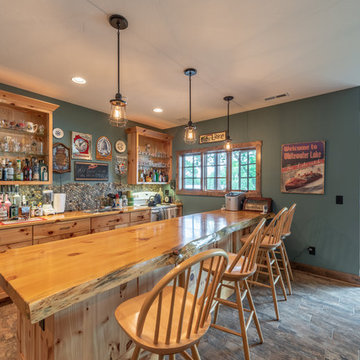
Custom Wisconsin bar with pine cabinets
Réalisation d'un bar de salon parallèle chalet de taille moyenne avec des tabourets, un évier posé, un placard avec porte à panneau encastré, des portes de placard jaunes, un plan de travail en bois, une crédence multicolore, une crédence en carrelage de pierre, un sol en carrelage de céramique, un sol marron et un plan de travail jaune.
Réalisation d'un bar de salon parallèle chalet de taille moyenne avec des tabourets, un évier posé, un placard avec porte à panneau encastré, des portes de placard jaunes, un plan de travail en bois, une crédence multicolore, une crédence en carrelage de pierre, un sol en carrelage de céramique, un sol marron et un plan de travail jaune.
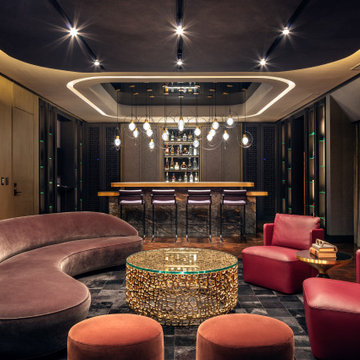
Réalisation d'un grand bar de salon design en U avec des tabourets, un placard à porte plane, des portes de placard noires, un sol marron et un plan de travail jaune.
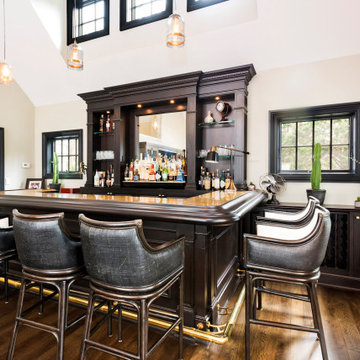
Aménagement d'un bar de salon avec évier classique en U et bois foncé de taille moyenne avec un évier encastré, un placard avec porte à panneau surélevé, un plan de travail en granite, une crédence miroir, parquet peint, un sol marron et un plan de travail jaune.
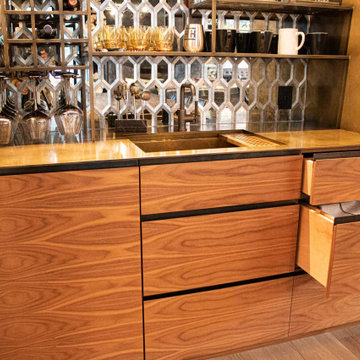
The Ross Peak Wet Bar is an extension of the Ross Peak Kitchen, continuing the walnut cabinetry, while adding unique elements. The elongated hexagonal etched mirror provides a sophistication, with integrated lighting to add a warm illumination to the wet bar. The custom shelving is made of perforated stainless steel and is trimmed in brass, with added details including a wine rack and wine glass storage. The Bar countertop and cabinet lining is made of brass, finished in Teton Brass. Cabinets are made in a grain-matched walnut veneer with stainless steel recessed shadow pulls. Custom pocket door reveals a built-in coffee maker. Cabinetry also features a built-in wine fridge, trash pullout, and lift away upper doors for plenty of storage.
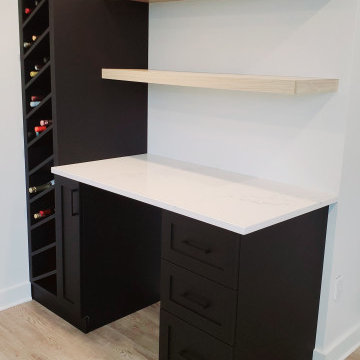
Exemple d'un petit bar de salon sans évier tendance en U avec un placard à porte shaker, des portes de placard noires, un plan de travail en quartz modifié, parquet clair et un plan de travail jaune.
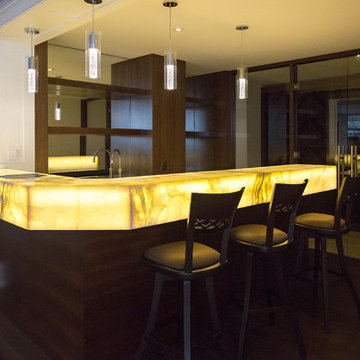
Inspiration pour un grand bar de salon design en L avec parquet foncé, un sol marron, des tabourets, un évier encastré, un placard sans porte, des portes de placard marrons, un plan de travail en onyx, une crédence miroir et un plan de travail jaune.
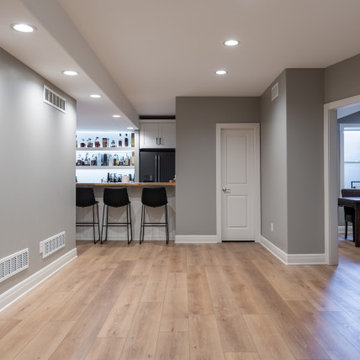
Inspired by sandy shorelines on the California coast, this beachy blonde floor brings just the right amount of variation to each room. With the Modin Collection, we have raised the bar on luxury vinyl plank. The result is a new standard in resilient flooring. Modin offers true embossed in register texture, a low sheen level, a rigid SPC core, an industry-leading wear layer, and so much more.
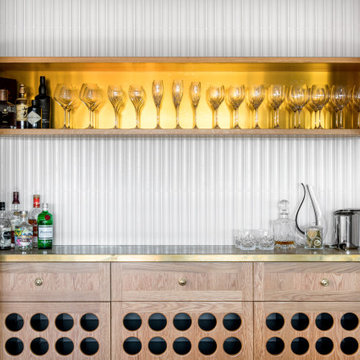
Cette image montre un grand bar de salon sans évier linéaire traditionnel en bois clair avec aucun évier ou lavabo, un plan de travail en cuivre, une crédence blanche, une crédence en carreau de porcelaine, parquet foncé, un sol marron et un plan de travail jaune.
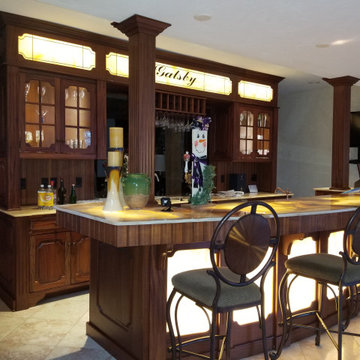
A Custom Ribbon Mahogany Bar with backlit onyx panels and onyx countertops. Many features were custom as per clients' desires. It has both a two-level front bar and a full back bar. Radiused upper level. The front bar has a built-in tap system and a sink.
bar, entertainment, kitchen and bath remodelers, kitchen, bath, remodeler, remodelers, renovation, kitchen and bath designers, renovation home center, cabinetry, exotic flooring, custom home furnishing, countertops, cabinets, clean lines, storage solutions, modern storage, modern kitchen hardware, custom millwork, custom design, woodworking, custom cabinets, custom furniture, built-ins, handmade, high-end cabinets, kitchen design
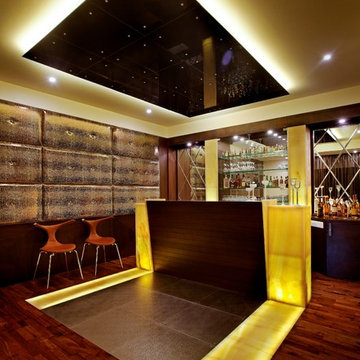
Idée de décoration pour un bar de salon linéaire design de taille moyenne avec un placard sans porte, des portes de placard jaunes, un plan de travail en bois, une crédence jaune, parquet foncé, un sol multicolore et un plan de travail jaune.
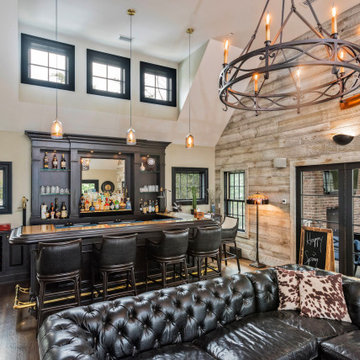
Réalisation d'un bar de salon avec évier tradition en U et bois foncé de taille moyenne avec un évier encastré, un placard avec porte à panneau surélevé, un plan de travail en granite, une crédence miroir, parquet peint, un sol marron et un plan de travail jaune.
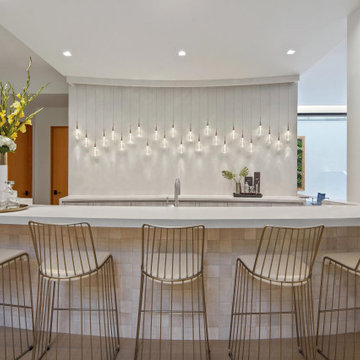
A stunning Basement Home Bar and Wine Room, complete with a Wet Bar and Curved Island with seating for 5. Beautiful glass teardrop shaped pendants cascade from the back wall.
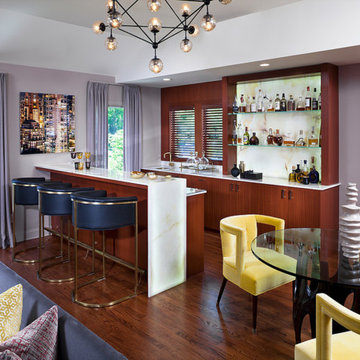
in this great room addition we designed a modern cherry flat panel bar and onyx waterfall 2 level floating bar. the onyx is underlit for high drama. the glass top arteriors game table is surrounded by vintage yellow mohair game chairs.
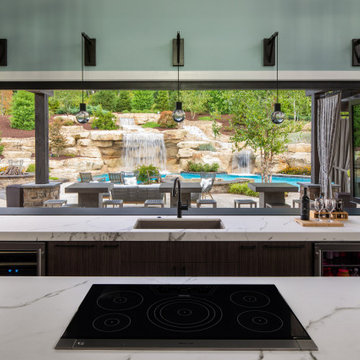
Inspiration pour un très grand bar de salon parallèle traditionnel avec des tabourets, un évier encastré, un placard à porte plane, des portes de placard marrons, un plan de travail en quartz, une crédence blanche, une crédence en carreau de verre, un sol en bois brun, un sol marron et un plan de travail jaune.
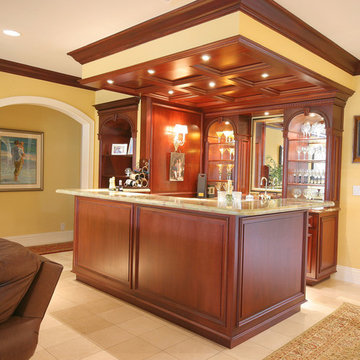
Marcial Barni
Cette image montre un grand bar de salon avec évier linéaire traditionnel en bois brun avec un placard avec porte à panneau surélevé, un plan de travail en granite, une crédence jaune, un sol en carrelage de céramique, un sol beige et un plan de travail jaune.
Cette image montre un grand bar de salon avec évier linéaire traditionnel en bois brun avec un placard avec porte à panneau surélevé, un plan de travail en granite, une crédence jaune, un sol en carrelage de céramique, un sol beige et un plan de travail jaune.
Idées déco de bars de salon avec un plan de travail rose et un plan de travail jaune
1