Idées déco de bars de salon avec un plan de travail vert et un plan de travail blanc
Trier par :
Budget
Trier par:Populaires du jour
61 - 80 sur 5 866 photos
1 sur 3

Réalisation d'un bar de salon linéaire tradition avec des portes de placards vertess, aucun évier ou lavabo, un placard à porte affleurante, une crédence blanche, une crédence en carrelage métro, un sol en bois brun, un sol marron et un plan de travail blanc.

Inspiration pour un bar de salon avec évier linéaire traditionnel avec un évier encastré, un placard à porte vitrée, des portes de placard grises, une crédence blanche, parquet clair, un sol beige, plan de travail en marbre, une crédence en marbre et un plan de travail blanc.

Exemple d'un bar de salon avec évier linéaire chic en bois clair de taille moyenne avec aucun évier ou lavabo, un placard à porte shaker, plan de travail en marbre, une crédence blanche, une crédence en carrelage métro, parquet clair et un plan de travail blanc.

This renovation and addition project, located in Bloomfield Hills, was completed in 2016. A master suite, located on the second floor and overlooking the backyard, was created that featured a his and hers bathroom, staging rooms, separate walk-in-closets, and a vaulted skylight in the hallways. The kitchen was stripped down and opened up to allow for gathering and prep work. Fully-custom cabinetry and a statement range help this room feel one-of-a-kind. To allow for family activities, an indoor gymnasium was created that can be used for basketball, soccer, and indoor hockey. An outdoor oasis was also designed that features an in-ground pool, outdoor trellis, BBQ area, see-through fireplace, and pool house. Unique colonial traits were accentuated in the design by the addition of an exterior colonnade, brick patterning, and trim work. The renovation and addition had to match the unique character of the existing house, so great care was taken to match every detail to ensure a seamless transition from old to new.

Photo Credit: Kathleen O'Donnell
Cette photo montre un bar de salon avec évier chic avec un placard à porte vitrée, des portes de placard grises, plan de travail en marbre, une crédence miroir, parquet foncé, un évier encastré et un plan de travail blanc.
Cette photo montre un bar de salon avec évier chic avec un placard à porte vitrée, des portes de placard grises, plan de travail en marbre, une crédence miroir, parquet foncé, un évier encastré et un plan de travail blanc.
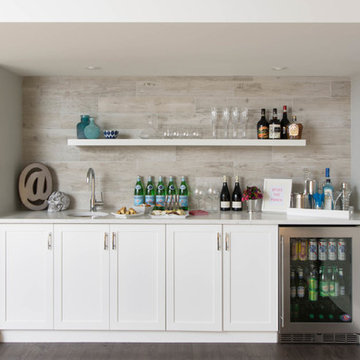
Photography by www.stephanibuchmanphotography.com
Interior Design by Christine DeCosta www.decorbychristine.com
Idée de décoration pour un bar de salon avec évier linéaire tradition avec un évier encastré, un placard à porte shaker, des portes de placard blanches, parquet foncé et un plan de travail blanc.
Idée de décoration pour un bar de salon avec évier linéaire tradition avec un évier encastré, un placard à porte shaker, des portes de placard blanches, parquet foncé et un plan de travail blanc.

Photograph © Michael Wilkinson Photography
Cette image montre un grand bar de salon linéaire traditionnel avec des tabourets, plan de travail en marbre, une crédence beige, une crédence en dalle de pierre, un évier encastré et un plan de travail blanc.
Cette image montre un grand bar de salon linéaire traditionnel avec des tabourets, plan de travail en marbre, une crédence beige, une crédence en dalle de pierre, un évier encastré et un plan de travail blanc.

Wet Bar with tiled wall and tiled niche for glassware and floating shelves. This wetbar is in a pool house and the bathroom with steam shower is to the right.

The newly created dry bar sits in the previous kitchen space, which connects the original formal dining room with the addition that is home to the new kitchen. A great spot for entertaining.
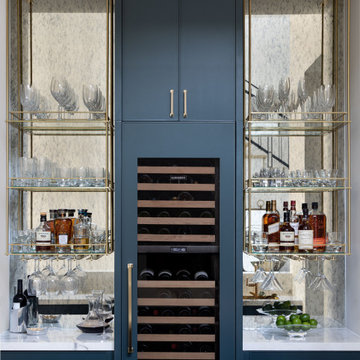
Aménagement d'un petit bar de salon avec évier linéaire classique avec des portes de placard bleues, une crédence miroir et un plan de travail blanc.

Home bar located in family game room. Stainless steel accents accompany a mirror that doubles as a TV.
Aménagement d'un grand bar de salon classique avec un évier encastré, un sol en carrelage de porcelaine, des tabourets, un placard à porte vitrée, une crédence miroir, un sol gris et un plan de travail blanc.
Aménagement d'un grand bar de salon classique avec un évier encastré, un sol en carrelage de porcelaine, des tabourets, un placard à porte vitrée, une crédence miroir, un sol gris et un plan de travail blanc.
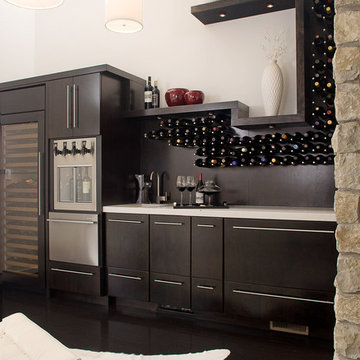
Notion, LLC
Designer: Natalia Dragunova
Photographer: Bradd Celidonia
Réalisation d'un bar de salon avec évier linéaire design en bois foncé de taille moyenne avec un placard à porte plane, parquet foncé, un sol noir et un plan de travail blanc.
Réalisation d'un bar de salon avec évier linéaire design en bois foncé de taille moyenne avec un placard à porte plane, parquet foncé, un sol noir et un plan de travail blanc.
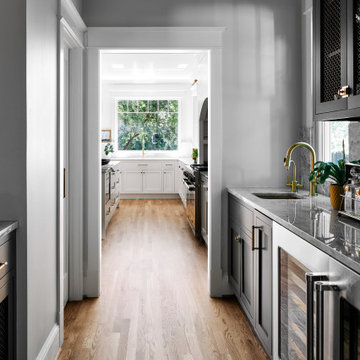
Réalisation d'un bar de salon avec évier parallèle tradition de taille moyenne avec un évier posé, un placard à porte shaker, des portes de placard grises, plan de travail en marbre, une crédence blanche, une crédence en marbre, un sol en bois brun, un sol marron et un plan de travail blanc.
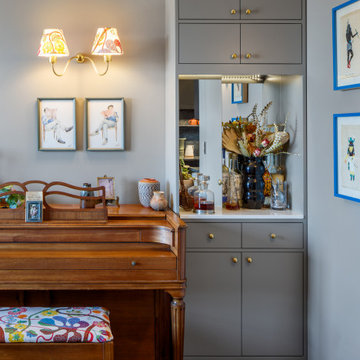
A corner mirrored bar
Cette image montre un petit bar de salon sans évier linéaire design avec aucun évier ou lavabo, un placard à porte affleurante, des portes de placard grises, plan de travail en marbre, une crédence miroir, un sol en bois brun, un sol marron et un plan de travail blanc.
Cette image montre un petit bar de salon sans évier linéaire design avec aucun évier ou lavabo, un placard à porte affleurante, des portes de placard grises, plan de travail en marbre, une crédence miroir, un sol en bois brun, un sol marron et un plan de travail blanc.

Crafted with meticulous attention to detail, this bar boasts luxurious brass fixtures that lend a touch of opulence. The glistening marble backsplash adds a sense of grandeur, creating a stunning focal point that commands attention.
Designed with a family in mind, this bar seamlessly blends style and practicality. It's a space where you can gather with loved ones, creating cherished memories while enjoying your favorite beverages. Whether you're hosting intimate gatherings or simply unwinding after a long day, this bar caters to your every need!

Inspiration pour un grand bar de salon avec évier linéaire marin avec un évier posé, un placard à porte shaker, des portes de placard blanches, un plan de travail en quartz modifié, une crédence blanche, une crédence en lambris de bois, parquet clair, un sol marron et un plan de travail blanc.
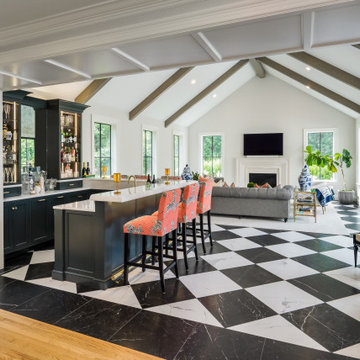
This great room addition is the perfect entertainment spot. An expansive home bar with seating for 6. A family room for socializing and friends. To the right, two set of french doors lead to a large patio for outdoor dining. Photography by Aaron Usher III. Instagram: @redhousedesignbuild
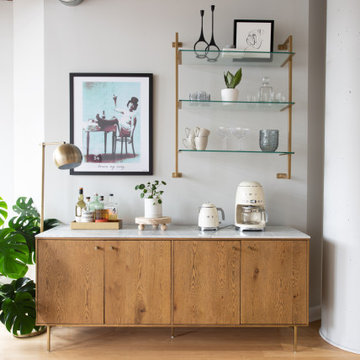
Exemple d'un petit bar de salon sans évier linéaire industriel en bois clair avec un plan de travail en quartz modifié, parquet clair, un sol marron et un plan de travail blanc.
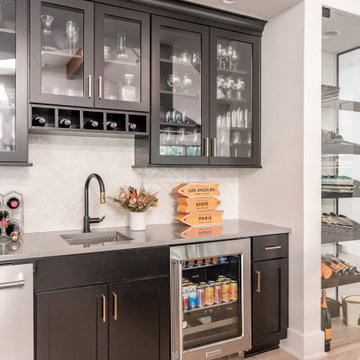
Pull down matte black faucet over farmhouse sink with matte Cambria countertops and white kitchen cabinets.
Idée de décoration pour un bar de salon tradition avec un plan de travail blanc.
Idée de décoration pour un bar de salon tradition avec un plan de travail blanc.

Farmhouse style kitchen with bar, featuring floating wood shelves, glass door cabinets, white cabinets with contrasting black doors, undercounter beverage refrigerator and icemaker with panel, decorative feet on drawer stack.
Idées déco de bars de salon avec un plan de travail vert et un plan de travail blanc
4