Idées déco de bars de salon avec un plan de travail vert et un plan de travail multicolore
Trier par :
Budget
Trier par:Populaires du jour
61 - 80 sur 1 365 photos
1 sur 3
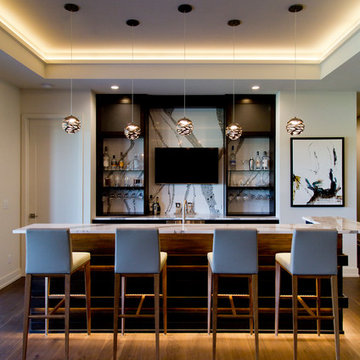
Réalisation d'un grand bar de salon design en L avec des tabourets, un évier encastré, un plan de travail en granite, une crédence multicolore, une crédence en dalle de pierre, un sol en bois brun, un sol marron et un plan de travail multicolore.
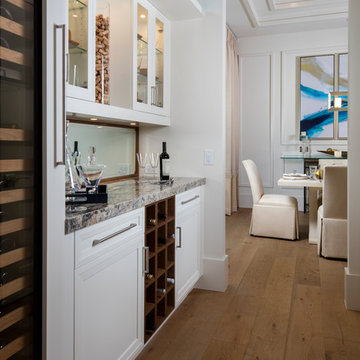
Inspiration pour un bar de salon linéaire marin avec aucun évier ou lavabo, un placard à porte vitrée, des portes de placard blanches, une crédence miroir, un sol en bois brun et un plan de travail multicolore.

Jessica Glynn Photography
Réalisation d'un bar de salon avec évier linéaire marin avec un évier encastré, un placard à porte vitrée, des portes de placard grises, plan de travail en marbre, une crédence en marbre, un sol multicolore, une crédence multicolore et un plan de travail multicolore.
Réalisation d'un bar de salon avec évier linéaire marin avec un évier encastré, un placard à porte vitrée, des portes de placard grises, plan de travail en marbre, une crédence en marbre, un sol multicolore, une crédence multicolore et un plan de travail multicolore.
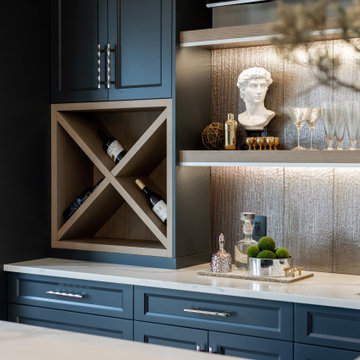
This is a custom bar design for the client, they like to entertain and watch movies in this space, so we wanted a place where it created depth, and a bit of sparkle all while paying an homage to their yacht lifestyle.

Martin King Photography
Idée de décoration pour un bar de salon marin en U de taille moyenne avec des tabourets, un évier encastré, un placard à porte shaker, des portes de placard bleues, un plan de travail en quartz modifié, une crédence bleue, un sol en carrelage de porcelaine, un plan de travail multicolore, une crédence en carrelage métro et un sol beige.
Idée de décoration pour un bar de salon marin en U de taille moyenne avec des tabourets, un évier encastré, un placard à porte shaker, des portes de placard bleues, un plan de travail en quartz modifié, une crédence bleue, un sol en carrelage de porcelaine, un plan de travail multicolore, une crédence en carrelage métro et un sol beige.

This bar is a custom made cabinet. LED lights are used in the waves of the façade to add accent lighting. A floating stone bar top adds another level to the countertop. Blue glass backsplash.
Photographer: Laura A. Suglia-Isgro, ASID
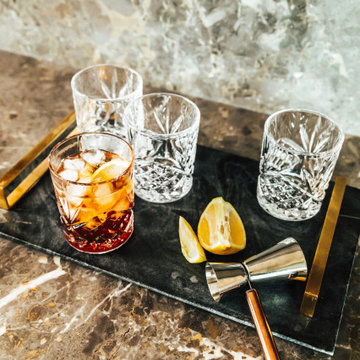
Inspiration pour un bar de salon sans évier linéaire traditionnel de taille moyenne avec un placard à porte vitrée, des portes de placard blanches, un plan de travail en calcaire, une crédence en pierre calcaire, un sol en bois brun et un plan de travail multicolore.
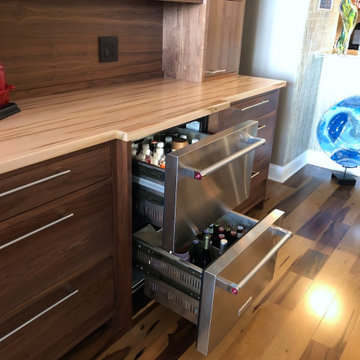
Wood Species: Walnut with natural finish, wood top Wormy Maple with natural finish. Brushed Stainless Steel doors from Stoll Industries.
Customer supplied the shelves & lights to display whisky bottle.
Peg board inserts in drawers, utensil dividers in top drawers.
1” Cabinet frame with inset Solid Wood Slab doors & drawers
Hardware Jefferey Alexander Knox 645-320SN & 645-128SN
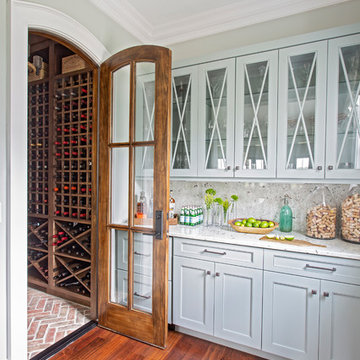
Aménagement d'un bar de salon avec aucun évier ou lavabo, un placard avec porte à panneau encastré, des portes de placard bleues, un plan de travail en granite, un sol en bois brun, un sol marron et un plan de travail multicolore.

Home Bar with granite countertop, custom cabinetry, and pendant lights.
Inspiration pour un bar de salon parallèle design en bois foncé de taille moyenne avec des tabourets, un évier encastré, un placard à porte plane, un plan de travail en granite, une crédence grise, une crédence en carreau de verre, un sol en carrelage de porcelaine, un sol multicolore et un plan de travail multicolore.
Inspiration pour un bar de salon parallèle design en bois foncé de taille moyenne avec des tabourets, un évier encastré, un placard à porte plane, un plan de travail en granite, une crédence grise, une crédence en carreau de verre, un sol en carrelage de porcelaine, un sol multicolore et un plan de travail multicolore.
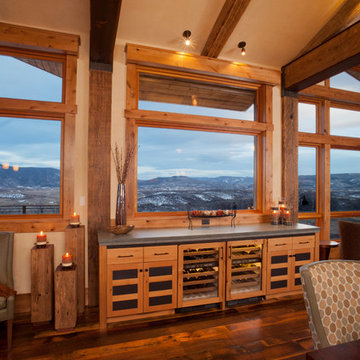
Tim Murphy - photographer
Exemple d'un bar de salon linéaire tendance en bois brun avec un placard à porte plane, une crédence en carreau de verre, un sol en bois brun, un sol marron et un plan de travail vert.
Exemple d'un bar de salon linéaire tendance en bois brun avec un placard à porte plane, une crédence en carreau de verre, un sol en bois brun, un sol marron et un plan de travail vert.

Idées déco pour un petit bar de salon sans évier linéaire moderne en bois clair avec aucun évier ou lavabo, un placard à porte plane, plan de travail en marbre, une crédence blanche, une crédence en marbre, parquet clair, un sol marron et un plan de travail multicolore.
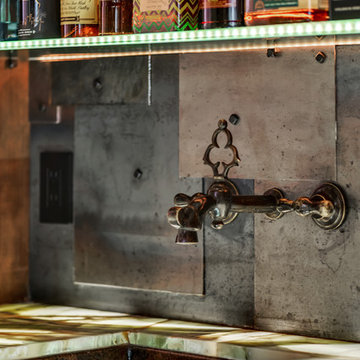
Brad Scott Photography
Idées déco pour un bar de salon parallèle montagne en bois foncé de taille moyenne avec des tabourets, un évier encastré, un placard avec porte à panneau surélevé, un plan de travail en onyx, une crédence grise, une crédence en dalle métallique, un sol en bois brun, un sol marron et un plan de travail vert.
Idées déco pour un bar de salon parallèle montagne en bois foncé de taille moyenne avec des tabourets, un évier encastré, un placard avec porte à panneau surélevé, un plan de travail en onyx, une crédence grise, une crédence en dalle métallique, un sol en bois brun, un sol marron et un plan de travail vert.
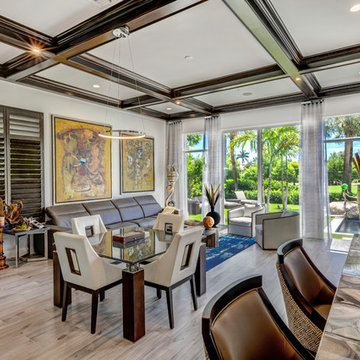
Deep hues, varied patterns, and unique works of art have been merged to create a room perfect for entertaining in this Boca Raton home.
Project completed by Lighthouse Point interior design firm Barbara Brickell Designs, Serving Lighthouse Point, Parkland, Pompano Beach, Highland Beach, and Delray Beach.
For more about Barbara Brickell Designs, click here: http://www.barbarabrickelldesigns.com

Aménagement d'un grand bar de salon classique en U et bois foncé avec des tabourets, un évier encastré, un placard à porte shaker, un plan de travail en granite, une crédence beige, une crédence en bois, un sol en ardoise, un sol multicolore et un plan de travail multicolore.
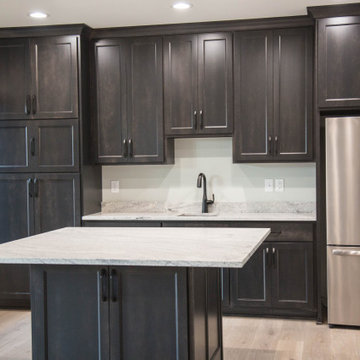
The walk out basement provides a second kitchen area with easy access to the home's pool and outdoor entertaining areas.
Idée de décoration pour un bar de salon avec évier linéaire tradition de taille moyenne avec un évier encastré, un placard avec porte à panneau encastré, des portes de placard grises, un plan de travail en granite, sol en stratifié, un sol marron et un plan de travail multicolore.
Idée de décoration pour un bar de salon avec évier linéaire tradition de taille moyenne avec un évier encastré, un placard avec porte à panneau encastré, des portes de placard grises, un plan de travail en granite, sol en stratifié, un sol marron et un plan de travail multicolore.
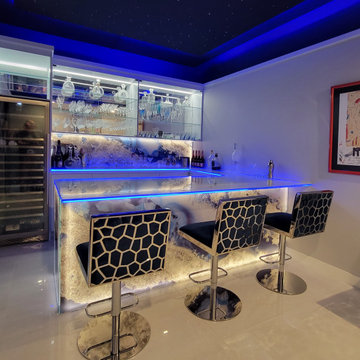
Custom designed bar in private residence including fiber optic star ceiling, glass countertop with multi-color edge lighting, art glass knee wall and backsplash with back-lighting, lots of storage space behind. more at www.ksalowe.com
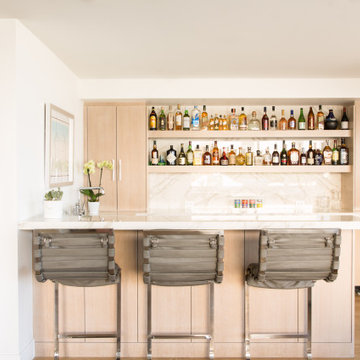
Idées déco pour un bar de salon contemporain en bois brun avec des tabourets, un placard à porte plane, plan de travail en marbre, une crédence multicolore, une crédence en marbre, un sol en bois brun, un sol marron et un plan de travail multicolore.

Inspiration pour un bar de salon traditionnel en L et bois foncé de taille moyenne avec des tabourets, un évier encastré, un placard avec porte à panneau encastré, un plan de travail en granite, une crédence marron, une crédence en bois, un sol en bois brun, un sol marron et un plan de travail multicolore.

This project was an especially fun one for me and was the first of many with these amazing clients. The original space did not make sense with the homes style and definitely not with the homeowners personalities. So the goal was to brighten it up, make it into an entertaining kitchen as the main kitchen is in another of the house and make it feel like it was always supposed to be there. The space was slightly expanded giving a little more working space and allowing some room for the gorgeous Walnut bar top by Grothouse Lumber, which if you look closely resembles a shark,t he homeowner is an avid diver so this was fate. We continued with water tones in the wavy glass subway tile backsplash and fusion granite countertops, kept the custom WoodMode cabinet white with a slight distressing for some character and grounded the space a little with some darker elements found in the floating shelving and slate farmhouse sink. We also remodeled a pantry in the same style cabinetry and created a whole different feel by switching up the backsplash to a deeper blue. Being just off the main kitchen and close to outdoor entertaining it also needed to be functional and beautiful, wine storage and an ice maker were added to make entertaining a dream. Along with tons of storage to keep everything in its place. The before and afters are amazing and the new spaces fit perfectly within the home and with the homeowners.
Idées déco de bars de salon avec un plan de travail vert et un plan de travail multicolore
4