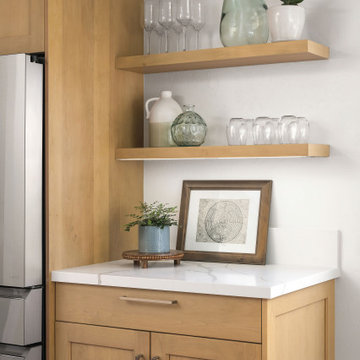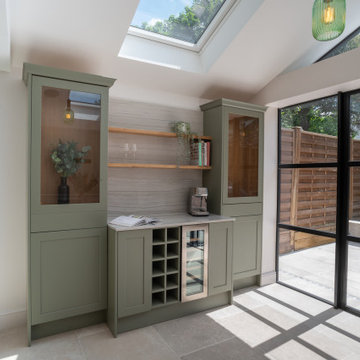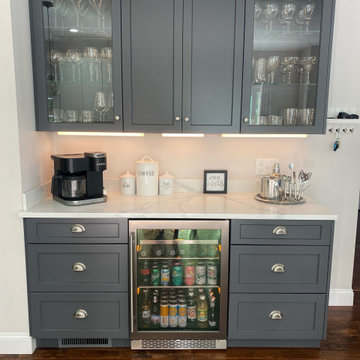Idées déco de bars de salon avec un plan de travail violet et un plan de travail blanc
Trier par :
Budget
Trier par:Populaires du jour
21 - 40 sur 5 747 photos
1 sur 3

Right off the kitchen is a butler’s pantry. The dark blue raised panel cabinets with satin gold pulls and the white quartz counter correspond with the kitchen. We used mirrors for the backsplash and on the upper cabinets. And, of course, no beverage center is complete with a wine refrigerator!
Sleek and contemporary, this beautiful home is located in Villanova, PA. Blue, white and gold are the palette of this transitional design. With custom touches and an emphasis on flow and an open floor plan, the renovation included the kitchen, family room, butler’s pantry, mudroom, two powder rooms and floors.
Rudloff Custom Builders has won Best of Houzz for Customer Service in 2014, 2015 2016, 2017 and 2019. We also were voted Best of Design in 2016, 2017, 2018, 2019 which only 2% of professionals receive. Rudloff Custom Builders has been featured on Houzz in their Kitchen of the Week, What to Know About Using Reclaimed Wood in the Kitchen as well as included in their Bathroom WorkBook article. We are a full service, certified remodeling company that covers all of the Philadelphia suburban area. This business, like most others, developed from a friendship of young entrepreneurs who wanted to make a difference in their clients’ lives, one household at a time. This relationship between partners is much more than a friendship. Edward and Stephen Rudloff are brothers who have renovated and built custom homes together paying close attention to detail. They are carpenters by trade and understand concept and execution. Rudloff Custom Builders will provide services for you with the highest level of professionalism, quality, detail, punctuality and craftsmanship, every step of the way along our journey together.
Specializing in residential construction allows us to connect with our clients early in the design phase to ensure that every detail is captured as you imagined. One stop shopping is essentially what you will receive with Rudloff Custom Builders from design of your project to the construction of your dreams, executed by on-site project managers and skilled craftsmen. Our concept: envision our client’s ideas and make them a reality. Our mission: CREATING LIFETIME RELATIONSHIPS BUILT ON TRUST AND INTEGRITY.
Photo Credit: Linda McManus Images

Butler's Pantry
Idée de décoration pour un bar de salon parallèle minimaliste de taille moyenne avec aucun évier ou lavabo, un placard à porte shaker, des portes de placard noires, une crédence blanche, parquet clair et un plan de travail blanc.
Idée de décoration pour un bar de salon parallèle minimaliste de taille moyenne avec aucun évier ou lavabo, un placard à porte shaker, des portes de placard noires, une crédence blanche, parquet clair et un plan de travail blanc.

Cette photo montre un bar de salon avec évier linéaire bord de mer avec un évier encastré, un placard à porte vitrée, des portes de placard blanches, une crédence blanche, parquet foncé et un plan de travail blanc.

Cette photo montre un bar de salon linéaire de taille moyenne avec un placard avec porte à panneau encastré, des portes de placard blanches, un plan de travail en quartz, une crédence blanche, une crédence en carrelage métro, parquet foncé et un plan de travail blanc.

Custom bar area that opens to outdoor living area, includes natural wood details
Réalisation d'un grand bar de salon chalet avec des tabourets, un évier encastré, un sol marron, un placard à porte vitrée, des portes de placard marrons, une crédence en dalle métallique, parquet foncé et un plan de travail blanc.
Réalisation d'un grand bar de salon chalet avec des tabourets, un évier encastré, un sol marron, un placard à porte vitrée, des portes de placard marrons, une crédence en dalle métallique, parquet foncé et un plan de travail blanc.

Kitchen Designer (Savannah Schmitt) Cabinetry (Eudora Full Access, Homestead Door Style, Iron Finish, Floating Shelves - Heirloom Ash) Photographer (Smiths Do Love)
Builder (Vintage Homes)

Cette image montre un bar de salon linéaire marin avec aucun évier ou lavabo, un placard sans porte, des portes de placard blanches, une crédence noire, parquet foncé, un sol marron et un plan de travail blanc.

Exemple d'un bar de salon avec évier linéaire chic en bois clair de taille moyenne avec aucun évier ou lavabo, un placard à porte shaker, plan de travail en marbre, une crédence blanche, une crédence en carrelage métro, parquet clair et un plan de travail blanc.

Photo Credit: Kathleen O'Donnell
Cette photo montre un bar de salon avec évier chic avec un placard à porte vitrée, des portes de placard grises, plan de travail en marbre, une crédence miroir, parquet foncé, un évier encastré et un plan de travail blanc.
Cette photo montre un bar de salon avec évier chic avec un placard à porte vitrée, des portes de placard grises, plan de travail en marbre, une crédence miroir, parquet foncé, un évier encastré et un plan de travail blanc.

The butler's pantry is lined in deep blue cabinets with intricate details on the glass doors. The ceiling is also lined in wood panels to make the space and enclosed jewel. Interior Design by Ashley Whitakker.

Discover the enchanting secret behind our latest project with @liccrenovations - a stunning dark blue dry bar that seamlessly doubles as a hutch for the upcoming dining space. Stay tuned for the grand reveal! ✨

a new island layout encourages gathering with room for four. In addition to an outlet on one side of the island, a pop-up outlet at the other end allows for the utilization of small kitchen appliances and casual usage of laptops and personal devices.

To seamlessly blend the kitchen and living spaces, we extended the kitchen units into the adjoining living area. Here, a dedicated coffee station and a wine fridge were artfully integrated, ensuring convenience and functionality for daily living and entertaining.

This renovation included kitchen, laundry, powder room, with extensive building work.
Cette image montre un très grand bar de salon traditionnel en L avec un placard à porte shaker, des portes de placard bleues, un plan de travail en quartz modifié, une crédence blanche, une crédence en quartz modifié, sol en stratifié, un sol marron et un plan de travail blanc.
Cette image montre un très grand bar de salon traditionnel en L avec un placard à porte shaker, des portes de placard bleues, un plan de travail en quartz modifié, une crédence blanche, une crédence en quartz modifié, sol en stratifié, un sol marron et un plan de travail blanc.

Versitile as either a coffee & tea station or a home for your their wine collection, we found the perfect nook for this added function that sits conveniently between the dining area, living area, and kitchen.

Idée de décoration pour un petit bar de salon avec évier linéaire minimaliste avec un évier encastré, un placard à porte plane, des portes de placard noires, un plan de travail en quartz, une crédence blanche, une crédence en carreau de porcelaine, moquette, un sol beige et un plan de travail blanc.

Inspiration pour un grand bar de salon avec évier linéaire marin avec un évier posé, un placard à porte shaker, des portes de placard blanches, un plan de travail en quartz modifié, une crédence blanche, une crédence en lambris de bois, parquet clair, un sol marron et un plan de travail blanc.

The bar's center upper cabinets had originally had glass doors, but the homeowners decided they preferred solid doors to hide the less glamorous items. They chose to forego light rail molding, preferring to use the light fixtures as a decorative element, but our designer did talk them into a simple Shaker crown molding at the top.

Cette image montre un bar de salon avec évier linéaire minimaliste avec un évier intégré, des étagères flottantes, des portes de placard noires, un sol marron et un plan de travail blanc.

Navy blue wet bar with wallpaper (Farrow & Ball), gold shelving, quartz (Cambria) countertops, brass faucet, ice maker, beverage/wine refrigerator, and knurled brass handles.
Idées déco de bars de salon avec un plan de travail violet et un plan de travail blanc
2